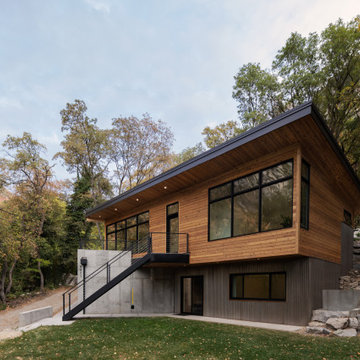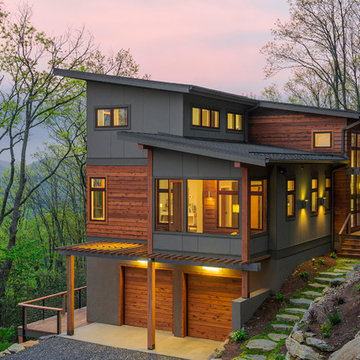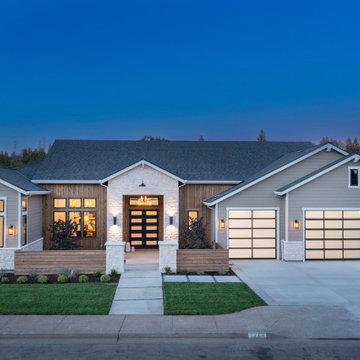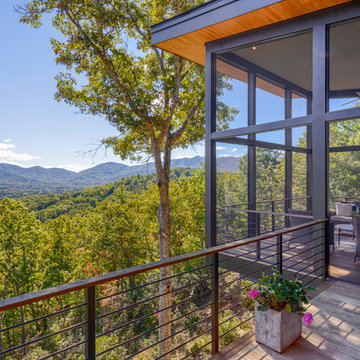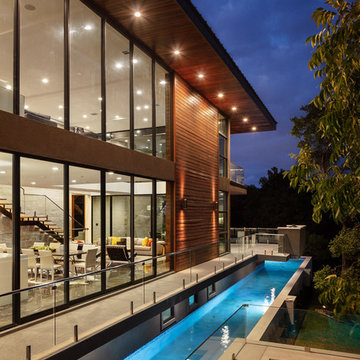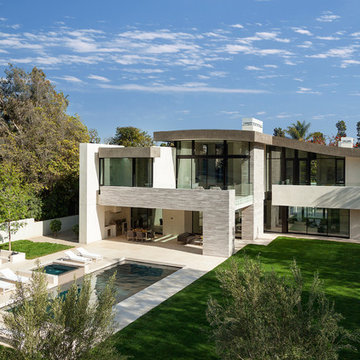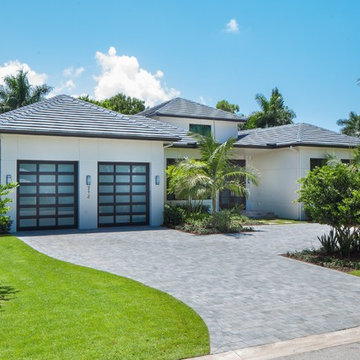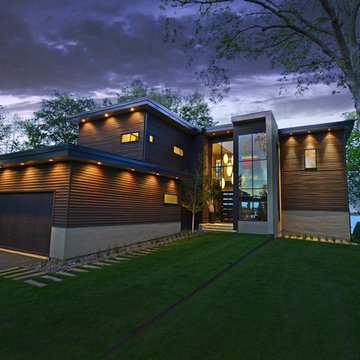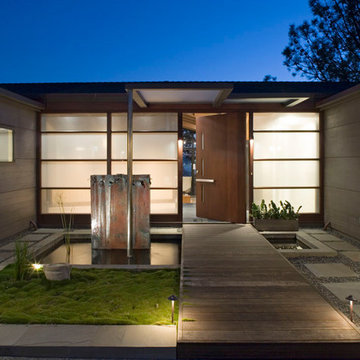Contemporary Exterior Home Ideas
Refine by:
Budget
Sort by:Popular Today
1541 - 1560 of 259,914 photos
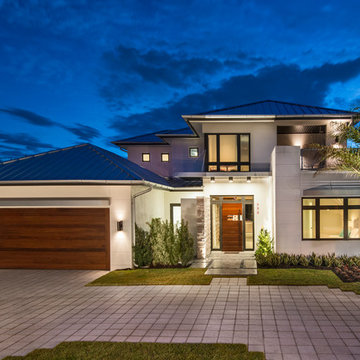
@Amber Frederiksen Photography
Example of a large trendy white two-story concrete exterior home design in Miami
Example of a large trendy white two-story concrete exterior home design in Miami
Find the right local pro for your project
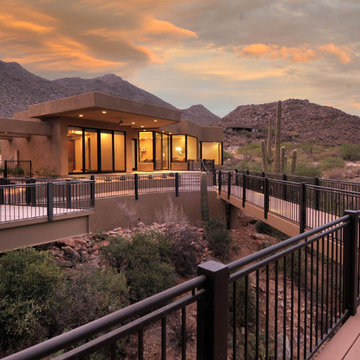
This two bedroom custom casita features a cantilevered walk bridge connecting the casita and the main house. The bridge has a seating area overlooking a protected riparian area perfect for viewing desert wildlife.
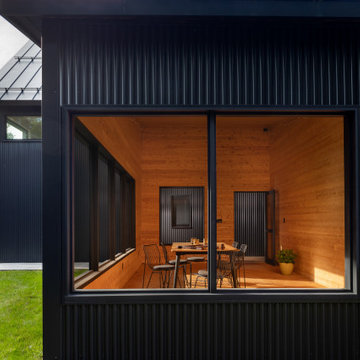
Inspiration for a contemporary black one-story metal and clapboard exterior home remodel in Other with a metal roof and a black roof
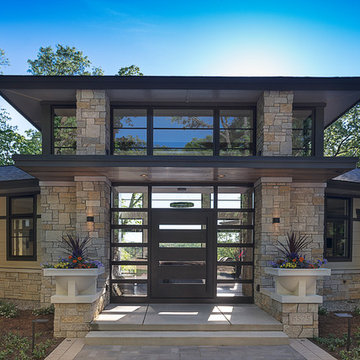
Inspiration for a contemporary exterior home remodel in Grand Rapids
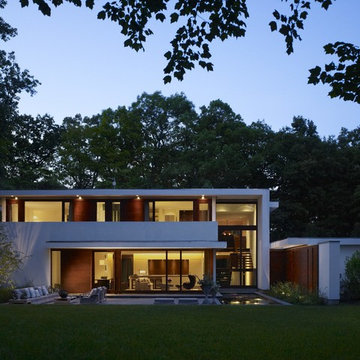
Steve Hall @ Hedrich Blessing Photography
Inspiration for a contemporary exterior home remodel in Chicago
Inspiration for a contemporary exterior home remodel in Chicago
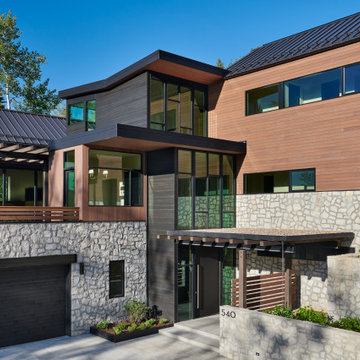
Huge contemporary multicolored three-story mixed siding house exterior idea in Denver with a metal roof and a hip roof
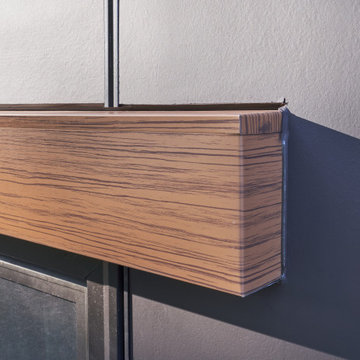
Metal Cedarwood bump-outs and dark panels accent windows.
Large contemporary beige three-story mixed siding exterior home idea in Minneapolis with a mixed material roof
Large contemporary beige three-story mixed siding exterior home idea in Minneapolis with a mixed material roof
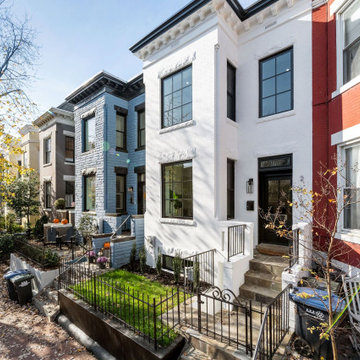
Spacious, contemporary, light-filled rowhome renovation.
Mid-sized trendy white three-story brick townhouse exterior photo in DC Metro
Mid-sized trendy white three-story brick townhouse exterior photo in DC Metro
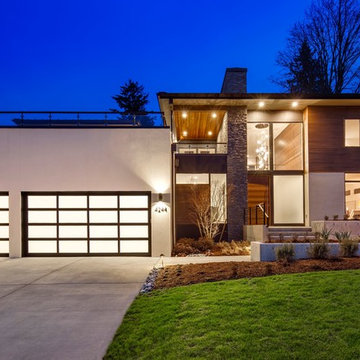
Example of a trendy brown two-story mixed siding exterior home design in Seattle
Contemporary Exterior Home Ideas
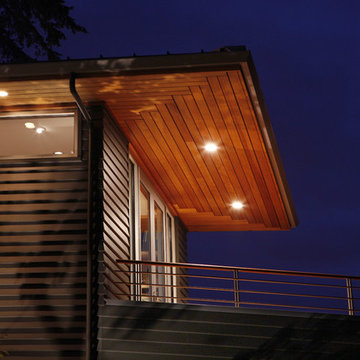
The Olympic View house is a two story home designed for a couple newly retired from careers in academia on the East Coast of the United States. The resultant building footprint reflects complex site constraints in a manner which ultimately accommodated the Owner’s goals for the house. The house is 2,700 sf and includes all main floor living for day to day functions for aging in place. The house is a contemporary expression of Northwest Regionalism accommodating serious weather conditions and aesthetic considerations for massing, light and presence. The house commands views of Port Orchard Narrows and the Olympic Mountain Range beyond through a membrane of glazing rather than conventional punched window openings. The glazing membrane in-turn allows the solid massing elements of the house to be expressed and meaningful. The strength of the center core of the building is emphasized by a framework of battered bases on each corner. The tops of the bases are held short of the roof plane by two feet allowing the roof to appear to float above the body of the house. The roof then acts as more of a canopy allowing light to penetrate the building at all times during the day and be a lantern for the streetscape at night.
Desisgned by BC&J Architecture.
photos: Martin Bydalek Photography
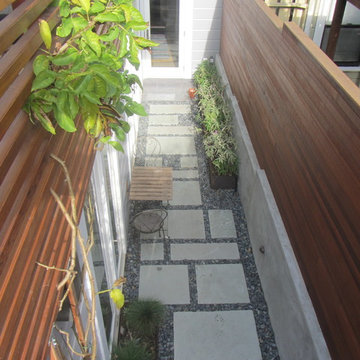
San Francisco lots are very narrow, typically 25' wide.
Setting back the walls more than the minimum code can result in very attractive landscaped spaces that allow sunlight into the addition.
78






