Contemporary Family Room with a TV Stand Ideas
Refine by:
Budget
Sort by:Popular Today
21 - 40 of 3,597 photos
Item 1 of 3
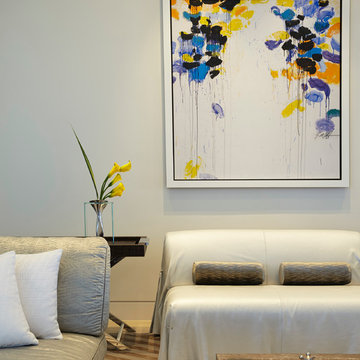
Family room - huge contemporary open concept marble floor family room idea in Miami with white walls and a tv stand
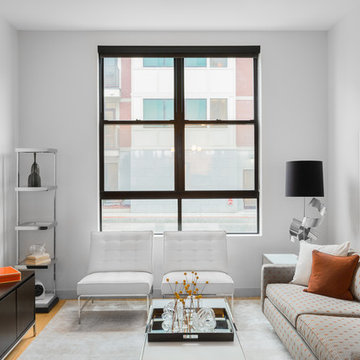
Maggie Hall Photography
Family room - contemporary medium tone wood floor family room idea in Boston with white walls, no fireplace and a tv stand
Family room - contemporary medium tone wood floor family room idea in Boston with white walls, no fireplace and a tv stand
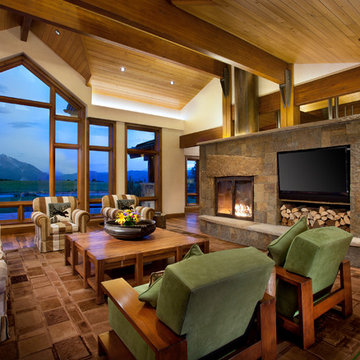
Custom steel brackets, timber structure interior. Gracious view of Mount Sopris. Wood floor and LED lighting in the wood panel ceiling. Brent Moss Photography
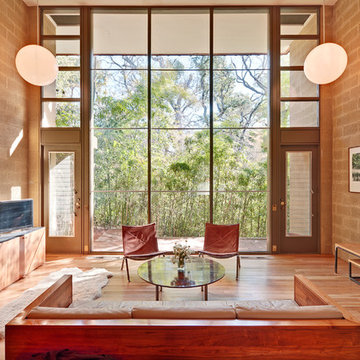
Patrick Wong
Inspiration for a contemporary open concept medium tone wood floor family room remodel in Austin with a tv stand
Inspiration for a contemporary open concept medium tone wood floor family room remodel in Austin with a tv stand
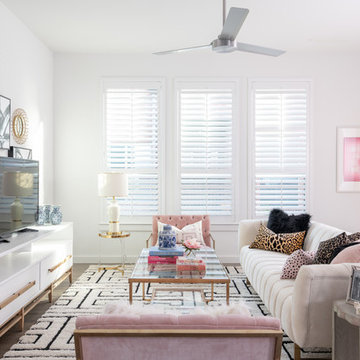
Family room - mid-sized contemporary open concept family room idea in Dallas with white walls, no fireplace and a tv stand
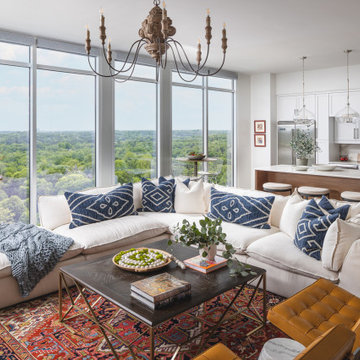
This Mid-Century Modern renovation features a light palette with a bold accent wall and custom barn door. Our Atlanta studio added new furniture and changed the flooring as well. All the cabinetry and countertops in the kitchen are new. The art and accessories in the home are collectibles from traveling, like brass statues of an Indian goddess, printed rugs, and art.
---
Project designed by Atlanta interior design firm, VRA Interiors. They serve the entire Atlanta metropolitan area including Buckhead, Dunwoody, Sandy Springs, Cobb County, and North Fulton County.
For more about VRA Interior Design, click here: https://www.vrainteriors.com/
To learn more about this project, click here:
https://www.vrainteriors.com/portfolio/atlanta-mid-century-modern-condo-interior/
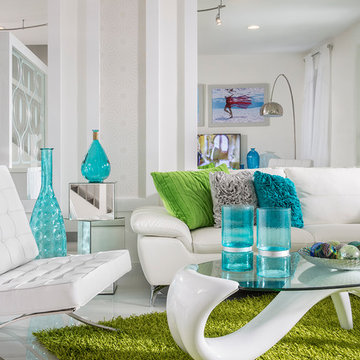
Craig Denis
Family room - large contemporary enclosed porcelain tile and white floor family room idea in Miami with white walls, a tv stand and no fireplace
Family room - large contemporary enclosed porcelain tile and white floor family room idea in Miami with white walls, a tv stand and no fireplace
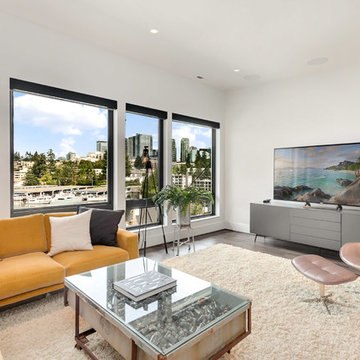
The bonus room upstairs features beautiful views of Downtown Bellevue, surround sound and automatic blinds to create a movie room experience.
Mid-sized trendy enclosed medium tone wood floor and brown floor family room photo in Seattle with gray walls and a tv stand
Mid-sized trendy enclosed medium tone wood floor and brown floor family room photo in Seattle with gray walls and a tv stand
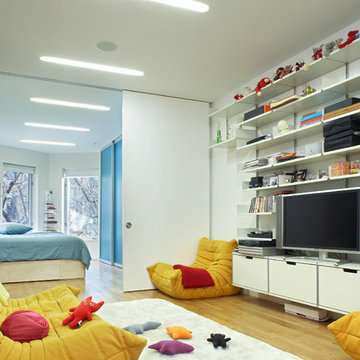
In this classic Brooklyn brownstone, Slade Architecture designed a modern renovation for an active family.
Mid-sized trendy enclosed brown floor and medium tone wood floor family room photo in New York with white walls and a tv stand
Mid-sized trendy enclosed brown floor and medium tone wood floor family room photo in New York with white walls and a tv stand
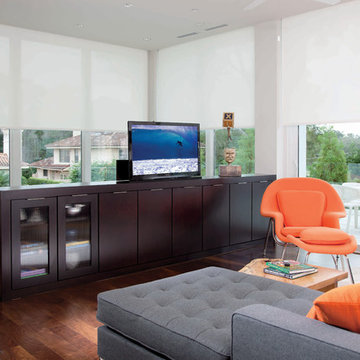
In terms of entertainment, there are 7 TV’s throughout the home and all TVs have access to 3 DVR’s, a BluRay player and an Apple TV.
Trendy loft-style dark wood floor family room photo in Orlando with a tv stand
Trendy loft-style dark wood floor family room photo in Orlando with a tv stand
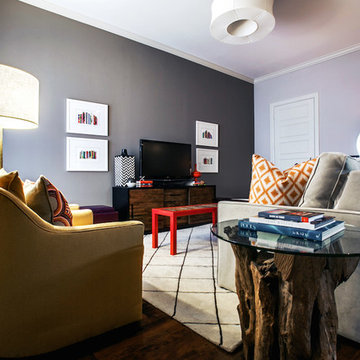
design by Pulp Design Studios | http://pulpdesignstudios.com/
This Dallas high-rise project presented a unique challenge for Pulp Design Studios. Working around standard builder finishes and a specified budget, Pulp incorporated vintage finds, rustic wooden and modern accents, and pops of color to personalize the space. For these music lovers, a collection of concert posters and fun art in custom framing creates a unique focal point in the kitchen.
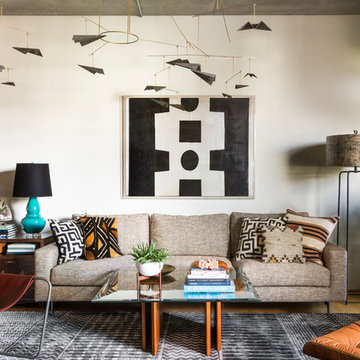
Christopher Dibble
Family room - contemporary open concept medium tone wood floor family room idea in Portland with white walls and a tv stand
Family room - contemporary open concept medium tone wood floor family room idea in Portland with white walls and a tv stand
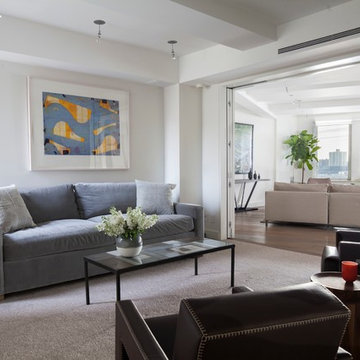
Neil Landino
GDG Designworks gut renovated this duplex apartment in New York City. We advised on all furniture, art, fixtures and finishes.
Inspiration for a mid-sized contemporary open concept carpeted family room remodel in New York with white walls, no fireplace and a tv stand
Inspiration for a mid-sized contemporary open concept carpeted family room remodel in New York with white walls, no fireplace and a tv stand
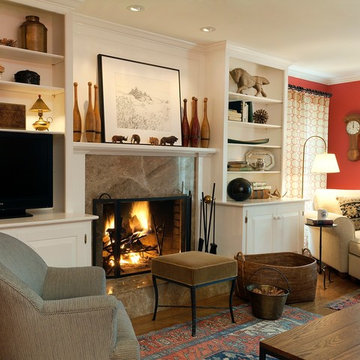
John Kennard
Example of a mid-sized trendy enclosed medium tone wood floor family room design in Boston with red walls, a standard fireplace and a tv stand
Example of a mid-sized trendy enclosed medium tone wood floor family room design in Boston with red walls, a standard fireplace and a tv stand
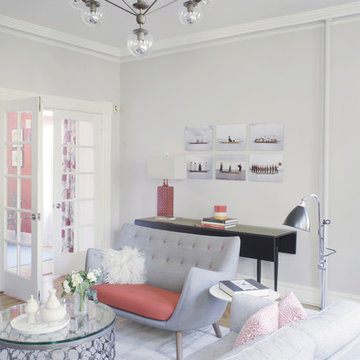
This is technically both living room and family room combined into one space, which is very common in city living. This poses a conundrum for a designer because the space needs to function on so many different levels. On a day to day basis, it's just a place to watch television and chill. When company is over though, it metamorphosis into a sophisticated and elegant gathering place. Adjacent to dining and kitchen, it's the perfect for any situation that comes your way, including for holidays when that drop leaf table opens up to seat 12 or even 14 guests. Photo: Ward Roberts
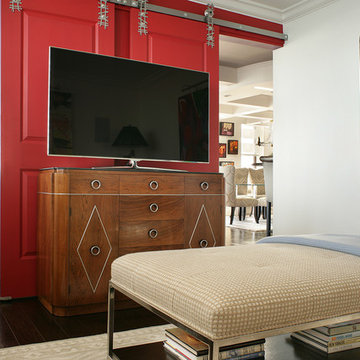
We created a guest room that multi-tasks as a den and home office. Sliding barn doors, with Asian-inspired hardware, blend with the Raspberry Pudding red wall and offer privacy for overnight guests. A contemporary Deco-style console adds another dimension while providing the perfect base for the television and extra storage space for overnight guests.
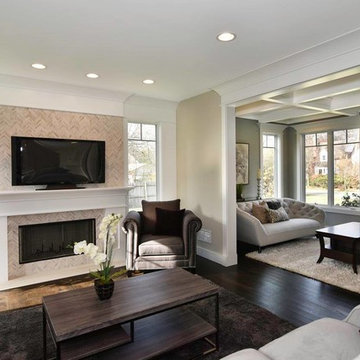
Inspiration for a large contemporary open concept dark wood floor family room remodel in Chicago with beige walls, a standard fireplace, a tile fireplace and a tv stand
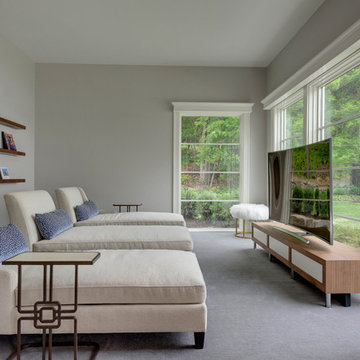
Builder: Nor-Son, Inc. - Interior Designer: Historic Interior Design Studio - Photo: Spacecrafting Photography
Family room - large contemporary enclosed carpeted family room idea in Minneapolis with gray walls and a tv stand
Family room - large contemporary enclosed carpeted family room idea in Minneapolis with gray walls and a tv stand
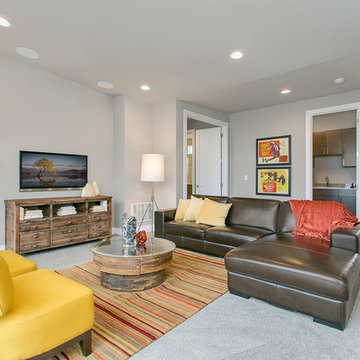
Upstairs is an open loft space perfect for a fun play area or bonus room for entertainment.
Large trendy loft-style carpeted family room photo in Seattle with gray walls and a tv stand
Large trendy loft-style carpeted family room photo in Seattle with gray walls and a tv stand
Contemporary Family Room with a TV Stand Ideas
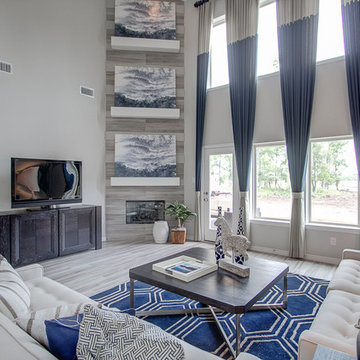
Newmark Homes is attuned to market trends and changing consumer demands. Newmark offers customers award-winning design and construction in homes that incorporate a nationally recognized energy efficiency program and state-of-the-art technology. View all our homes and floorplans www.newmarkhomes.com and experience the NEW mark of Excellence. Photos Credit: Premier Photography
2





