Contemporary Home Bar with Black Countertops Ideas
Refine by:
Budget
Sort by:Popular Today
1 - 20 of 502 photos
Item 1 of 3

This basement pub really makes a stunning statement with the dark stone bar, quartz countertops and plenty of shelving to showcase your favorite spirits and wines.
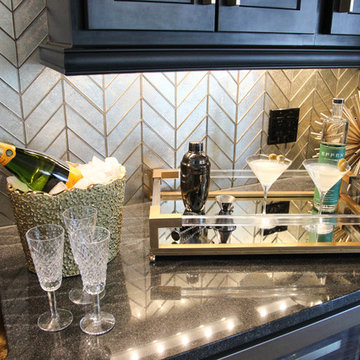
Example of a small trendy single-wall wet bar design in Other with shaker cabinets, black cabinets, granite countertops, beige backsplash, glass tile backsplash and black countertops

Wet bar - contemporary single-wall carpeted and gray floor wet bar idea in Cincinnati with an undermount sink, floating shelves, white cabinets, granite countertops, multicolored backsplash, marble backsplash and black countertops
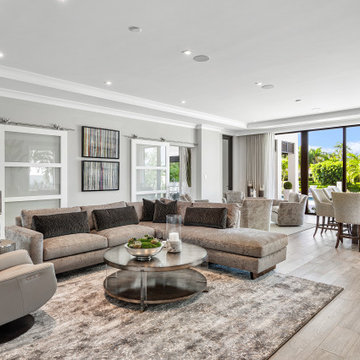
This new construction estate by Hanna Homes is prominently situated on Buccaneer Palm Waterway with a fantastic private deep-water dock, spectacular tropical grounds, and every high-end amenity you desire. The impeccably outfitted 9,500+ square foot home features 6 bedroom suites, each with its own private bathroom. The gourmet kitchen, clubroom, and living room are banked with 12′ windows that stream with sunlight and afford fabulous pool and water views. The formal dining room has a designer chandelier and is serviced by a chic glass temperature-controlled wine room. There’s also a private office area and a handsome club room with a fully-equipped custom bar, media lounge, and game space. The second-floor loft living room has a dedicated snack bar and is the perfect spot for winding down and catching up on your favorite shows.⠀
⠀
The grounds are beautifully designed with tropical and mature landscaping affording great privacy, with unobstructed waterway views. A heated resort-style pool/spa is accented with glass tiles and a beautiful bright deck. A large covered terrace houses a built-in summer kitchen and raised floor with wood tile. The home features 4.5 air-conditioned garages opening to a gated granite paver motor court. This is a remarkable home in Boca Raton’s finest community.⠀

Dark Grey Bar
Mid-sized trendy single-wall ceramic tile and gray floor home bar photo in Denver with an undermount sink, recessed-panel cabinets, blue cabinets, quartz countertops, black backsplash, quartz backsplash and black countertops
Mid-sized trendy single-wall ceramic tile and gray floor home bar photo in Denver with an undermount sink, recessed-panel cabinets, blue cabinets, quartz countertops, black backsplash, quartz backsplash and black countertops
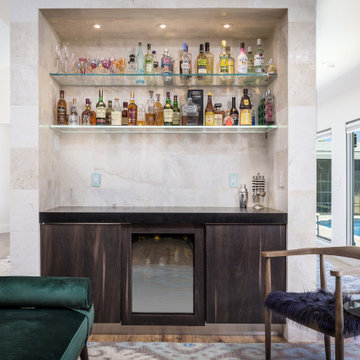
Designed this dry bar and chose all materials and installed everything. Even chose the furnishings for this.
Example of a small trendy single-wall light wood floor dry bar design in Miami with flat-panel cabinets, dark wood cabinets, quartz countertops, beige backsplash, marble backsplash and black countertops
Example of a small trendy single-wall light wood floor dry bar design in Miami with flat-panel cabinets, dark wood cabinets, quartz countertops, beige backsplash, marble backsplash and black countertops

The bar features an extraordinary back lit sliced geode slab. The cabinets are inset with crocodile. Photo by Sam Smeed
Inspiration for a contemporary u-shaped medium tone wood floor and brown floor home bar remodel in Houston with beige backsplash and black countertops
Inspiration for a contemporary u-shaped medium tone wood floor and brown floor home bar remodel in Houston with beige backsplash and black countertops
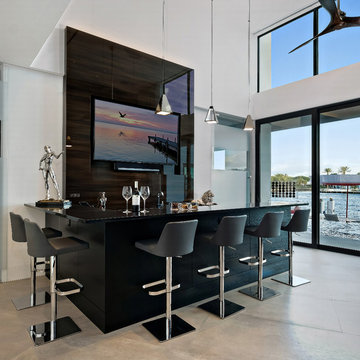
Photography: Ron Rosenzweig
Architecture: Affiniti Architects
Builder: National Custom Homes
Example of a trendy l-shaped beige floor seated home bar design in Miami with black cabinets, brown backsplash and black countertops
Example of a trendy l-shaped beige floor seated home bar design in Miami with black cabinets, brown backsplash and black countertops
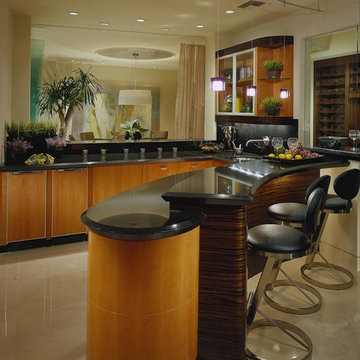
Trendy u-shaped beige floor seated home bar photo in Phoenix with an undermount sink, flat-panel cabinets, medium tone wood cabinets and black countertops
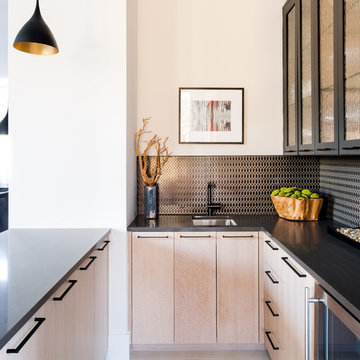
Builder: Hayes Signature Homes
Photography: Costa Christ Media
Trendy u-shaped wet bar photo in Dallas with an undermount sink, flat-panel cabinets, light wood cabinets and black countertops
Trendy u-shaped wet bar photo in Dallas with an undermount sink, flat-panel cabinets, light wood cabinets and black countertops

Mid-sized trendy u-shaped limestone floor seated home bar photo in Miami with flat-panel cabinets, black cabinets, quartz countertops and black countertops
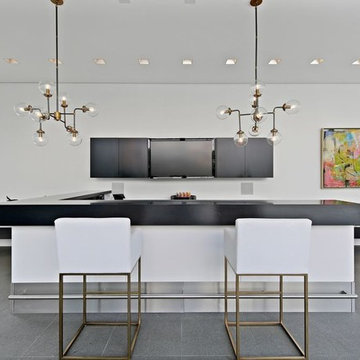
Example of a large trendy single-wall gray floor seated home bar design in Chicago with flat-panel cabinets, black cabinets and black countertops
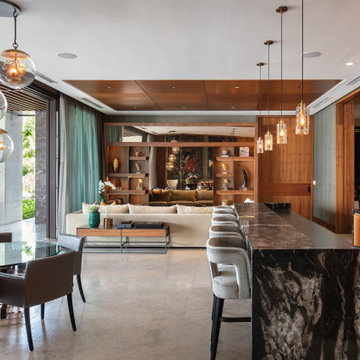
Seated home bar - large contemporary single-wall gray floor seated home bar idea in Austin with flat-panel cabinets, medium tone wood cabinets and black countertops
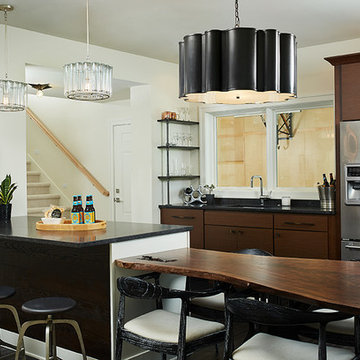
Builder: AVB Inc.
Interior Design: Vision Interiors by Visbeen
Photographer: Ashley Avila Photography
The Holloway blends the recent revival of mid-century aesthetics with the timelessness of a country farmhouse. Each façade features playfully arranged windows tucked under steeply pitched gables. Natural wood lapped siding emphasizes this homes more modern elements, while classic white board & batten covers the core of this house. A rustic stone water table wraps around the base and contours down into the rear view-out terrace.
Inside, a wide hallway connects the foyer to the den and living spaces through smooth case-less openings. Featuring a grey stone fireplace, tall windows, and vaulted wood ceiling, the living room bridges between the kitchen and den. The kitchen picks up some mid-century through the use of flat-faced upper and lower cabinets with chrome pulls. Richly toned wood chairs and table cap off the dining room, which is surrounded by windows on three sides. The grand staircase, to the left, is viewable from the outside through a set of giant casement windows on the upper landing. A spacious master suite is situated off of this upper landing. Featuring separate closets, a tiled bath with tub and shower, this suite has a perfect view out to the rear yard through the bedrooms rear windows. All the way upstairs, and to the right of the staircase, is four separate bedrooms. Downstairs, under the master suite, is a gymnasium. This gymnasium is connected to the outdoors through an overhead door and is perfect for athletic activities or storing a boat during cold months. The lower level also features a living room with view out windows and a private guest suite.
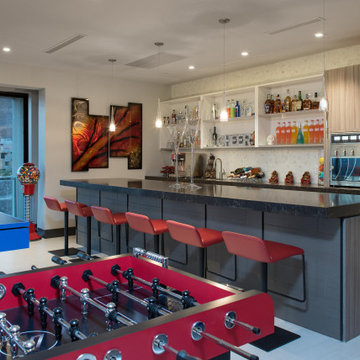
Seated home bar - large contemporary galley gray floor seated home bar idea in Las Vegas with an undermount sink, solid surface countertops, white backsplash, black countertops, flat-panel cabinets and gray cabinets
Inspiration for a large contemporary galley carpeted and gray floor seated home bar remodel in Denver with an undermount sink, glass-front cabinets, white cabinets, solid surface countertops, metal backsplash and black countertops
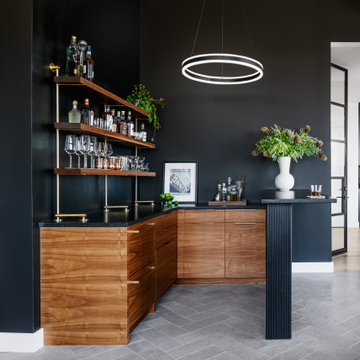
Trendy u-shaped gray floor home bar photo in Austin with no sink, flat-panel cabinets, medium tone wood cabinets, black backsplash and black countertops
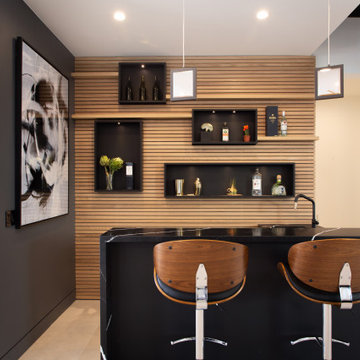
Inspiration for a mid-sized contemporary l-shaped porcelain tile and beige floor seated home bar remodel in Los Angeles with an undermount sink, black cabinets and black countertops
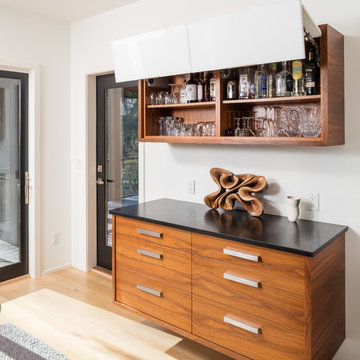
Trendy light wood floor and beige floor home bar photo in Minneapolis with flat-panel cabinets, medium tone wood cabinets and black countertops
Contemporary Home Bar with Black Countertops Ideas

This is a home bar and entertainment area. A bar, hideable television, hidden laundry powder room and billiard area are included in this space. The bar is a combination of lacquered cabinetry with rustic barnwood details. A metal backsplash adds a textural effect. A glass Nanawall not shown in photo completely slides open out to a pool and outdoor entertaining area.
1





