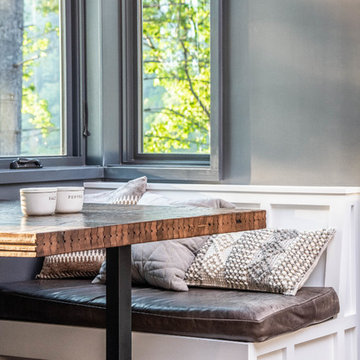Contemporary Home Design Ideas

@Amber Frederiksen Photography
Example of a small trendy beige tile and stone tile porcelain tile powder room design in Miami with white walls, a one-piece toilet, concrete countertops, an integrated sink and black countertops
Example of a small trendy beige tile and stone tile porcelain tile powder room design in Miami with white walls, a one-piece toilet, concrete countertops, an integrated sink and black countertops
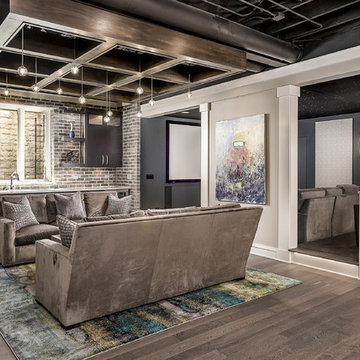
Marina Storm
Inspiration for a large contemporary underground medium tone wood floor and brown floor basement remodel in Chicago with beige walls and a ribbon fireplace
Inspiration for a large contemporary underground medium tone wood floor and brown floor basement remodel in Chicago with beige walls and a ribbon fireplace
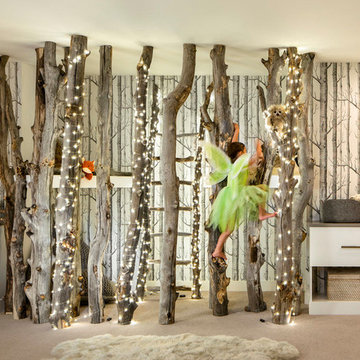
Kids' room - contemporary girl carpeted and beige floor kids' room idea in Denver with multicolored walls
Find the right local pro for your project
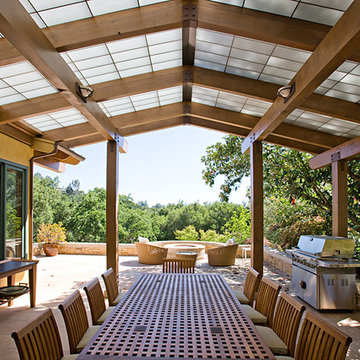
Patio - mid-sized contemporary backyard patio idea in San Francisco with a roof extension
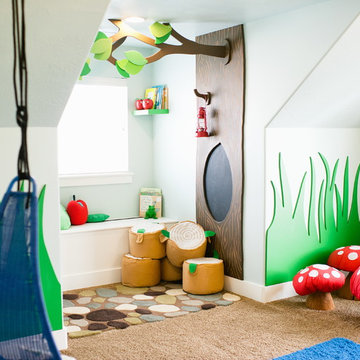
Aria Bethards
Kids' room - contemporary gender-neutral kids' room idea in Salt Lake City
Kids' room - contemporary gender-neutral kids' room idea in Salt Lake City

Complete remodel with safe, aging-in-place features and hotel style in the main bathroom.
Example of a small trendy master blue tile and glass tile ceramic tile, white floor and single-sink bathroom design in Los Angeles with flat-panel cabinets, light wood cabinets, a two-piece toilet, an undermount sink, quartz countertops, a hinged shower door, white countertops and a floating vanity
Example of a small trendy master blue tile and glass tile ceramic tile, white floor and single-sink bathroom design in Los Angeles with flat-panel cabinets, light wood cabinets, a two-piece toilet, an undermount sink, quartz countertops, a hinged shower door, white countertops and a floating vanity
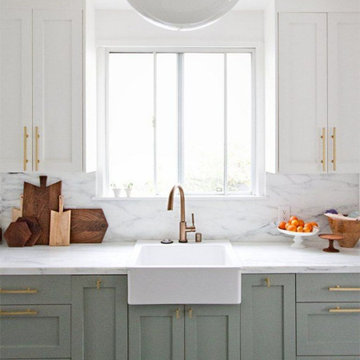
Example of a mid-sized trendy l-shaped dark wood floor and brown floor eat-in kitchen design in Columbus with a farmhouse sink, recessed-panel cabinets, green cabinets, quartz countertops, white backsplash, stone slab backsplash, stainless steel appliances, an island and white countertops

Sponsored
Over 300 locations across the U.S.
Schedule Your Free Consultation
Ferguson Bath, Kitchen & Lighting Gallery
Ferguson Bath, Kitchen & Lighting Gallery

Built from the ground up on 80 acres outside Dallas, Oregon, this new modern ranch house is a balanced blend of natural and industrial elements. The custom home beautifully combines various materials, unique lines and angles, and attractive finishes throughout. The property owners wanted to create a living space with a strong indoor-outdoor connection. We integrated built-in sky lights, floor-to-ceiling windows and vaulted ceilings to attract ample, natural lighting. The master bathroom is spacious and features an open shower room with soaking tub and natural pebble tiling. There is custom-built cabinetry throughout the home, including extensive closet space, library shelving, and floating side tables in the master bedroom. The home flows easily from one room to the next and features a covered walkway between the garage and house. One of our favorite features in the home is the two-sided fireplace – one side facing the living room and the other facing the outdoor space. In addition to the fireplace, the homeowners can enjoy an outdoor living space including a seating area, in-ground fire pit and soaking tub.
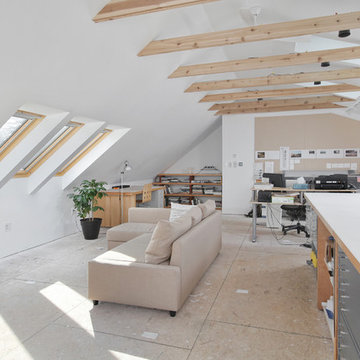
Attic redesign to an in-home artist's studio
Inspiration for a large contemporary freestanding desk plywood floor home studio remodel in Philadelphia with white walls and no fireplace
Inspiration for a large contemporary freestanding desk plywood floor home studio remodel in Philadelphia with white walls and no fireplace

For this project, the initial inspiration for our clients came from seeing a modern industrial design featuring barnwood and metals in our showroom. Once our clients saw this, we were commissioned to completely renovate their outdated and dysfunctional kitchen and our in-house design team came up with this new this space that incorporated old world aesthetics with modern farmhouse functions and sensibilities. Now our clients have a beautiful, one-of-a-kind kitchen which is perfecting for hosting and spending time in.
Modern Farm House kitchen built in Milan Italy. Imported barn wood made and set in gun metal trays mixed with chalk board finish doors and steel framed wired glass upper cabinets. Industrial meets modern farm house
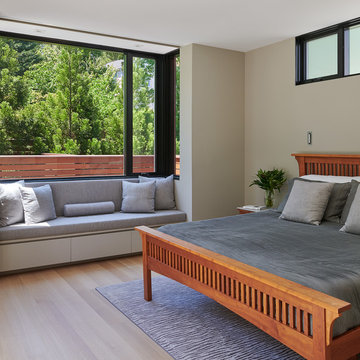
© Anice Hoachlander
Mid-sized trendy master light wood floor and beige floor bedroom photo in DC Metro with beige walls and no fireplace
Mid-sized trendy master light wood floor and beige floor bedroom photo in DC Metro with beige walls and no fireplace
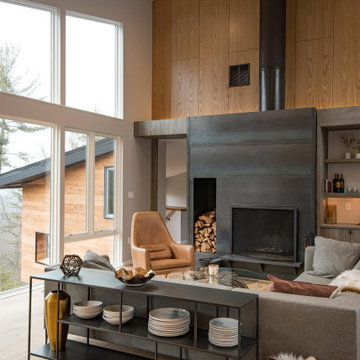
Raw steel forms the surround of the fireplace at the Crooked Bow Tie House.
Example of a trendy open concept living room design with a metal fireplace
Example of a trendy open concept living room design with a metal fireplace

Sponsored
Over 300 locations across the U.S.
Schedule Your Free Consultation
Ferguson Bath, Kitchen & Lighting Gallery
Ferguson Bath, Kitchen & Lighting Gallery
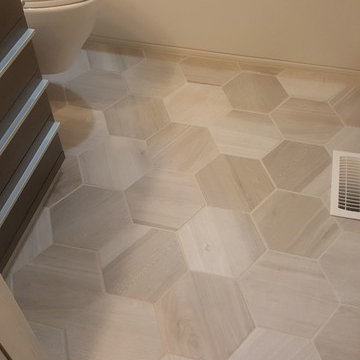
Inspiration for a mid-sized contemporary 3/4 multicolored tile and mosaic tile laminate floor and beige floor bathroom remodel in Other with a wall-mount toilet and beige walls

Large trendy formal and open concept medium tone wood floor living room photo in San Francisco with a standard fireplace, white walls, a concrete fireplace and no tv
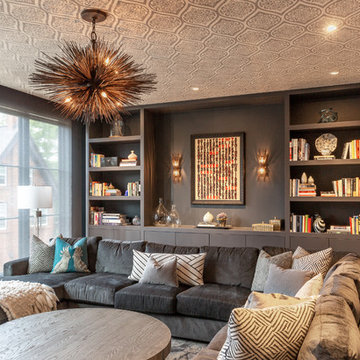
Reagen Taylor Photography
Living room - mid-sized contemporary enclosed light wood floor and brown floor living room idea in Chicago with gray walls, no fireplace and no tv
Living room - mid-sized contemporary enclosed light wood floor and brown floor living room idea in Chicago with gray walls, no fireplace and no tv
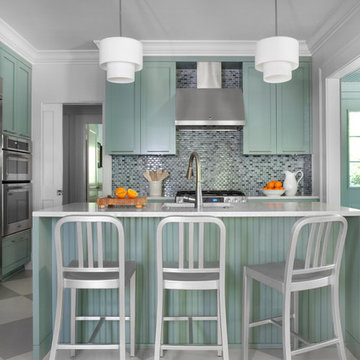
Sarah Dorio
Kitchen - mid-sized contemporary l-shaped kitchen idea in Atlanta with stainless steel appliances, green cabinets, shaker cabinets, multicolored backsplash, mosaic tile backsplash and an island
Kitchen - mid-sized contemporary l-shaped kitchen idea in Atlanta with stainless steel appliances, green cabinets, shaker cabinets, multicolored backsplash, mosaic tile backsplash and an island
Contemporary Home Design Ideas

Sponsored
Over 300 locations across the U.S.
Schedule Your Free Consultation
Ferguson Bath, Kitchen & Lighting Gallery
Ferguson Bath, Kitchen & Lighting Gallery
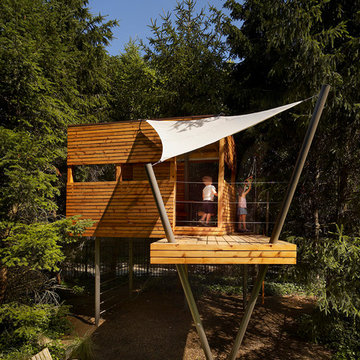
Halkin Photography
www.halkinphotography.com
Example of a trendy playroom design in Philadelphia
Example of a trendy playroom design in Philadelphia
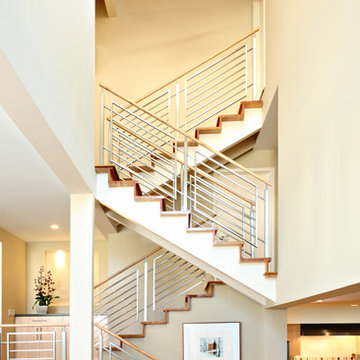
The staircase was completely redesigned to serve as a stunning focal point and accentuate the three-story ceiling.
Trendy wooden u-shaped staircase photo in Los Angeles
Trendy wooden u-shaped staircase photo in Los Angeles
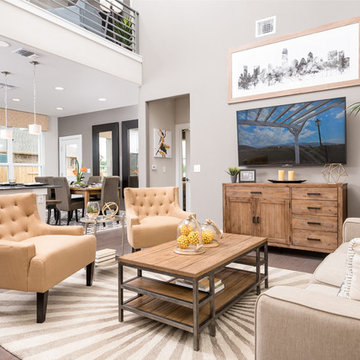
Example of a mid-sized trendy open concept medium tone wood floor living room design in Austin with gray walls and a wall-mounted tv
156

























