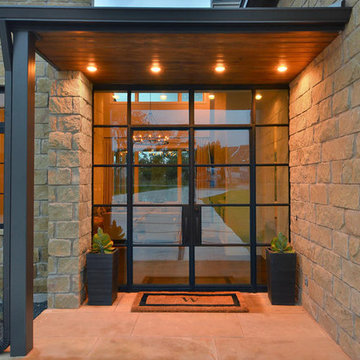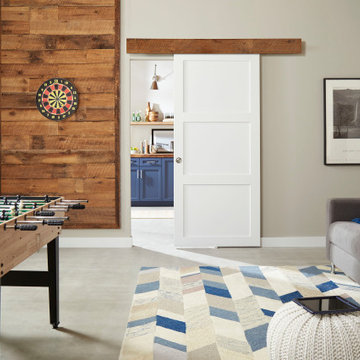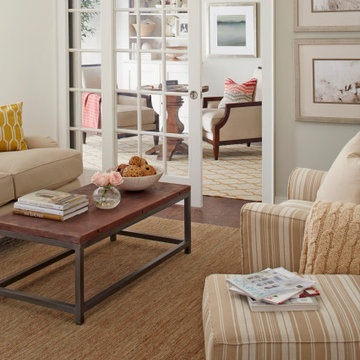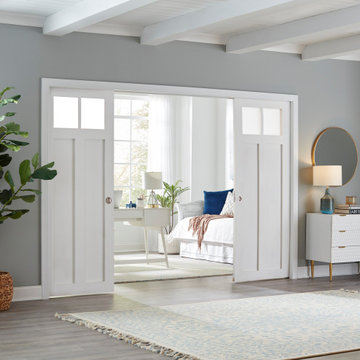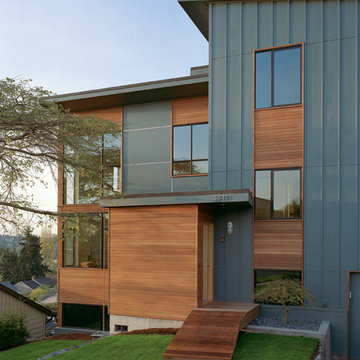Contemporary Home Design Ideas
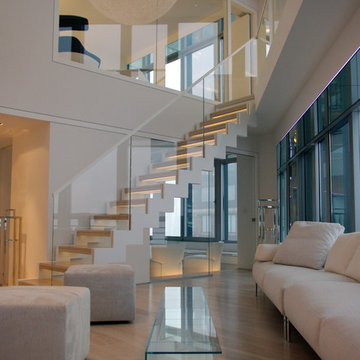
Inspiration for a contemporary living room remodel in New York with white walls
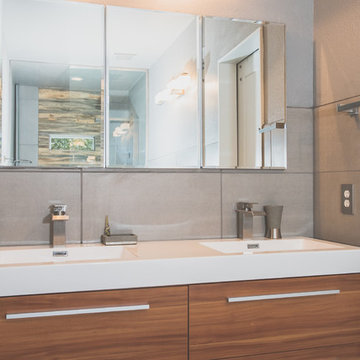
Photographs by Kevin McAllister
Example of a mid-sized trendy master gray tile gray floor bathroom design in Other with flat-panel cabinets, medium tone wood cabinets, gray walls, white countertops, a hot tub, a one-piece toilet and a wall-mount sink
Example of a mid-sized trendy master gray tile gray floor bathroom design in Other with flat-panel cabinets, medium tone wood cabinets, gray walls, white countertops, a hot tub, a one-piece toilet and a wall-mount sink
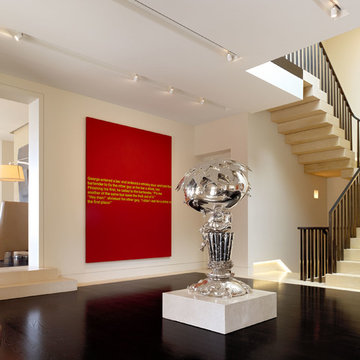
Photography Copyright Matthew Millman Photography
Example of a trendy dark wood floor and brown floor foyer design in San Francisco with white walls
Example of a trendy dark wood floor and brown floor foyer design in San Francisco with white walls
Find the right local pro for your project
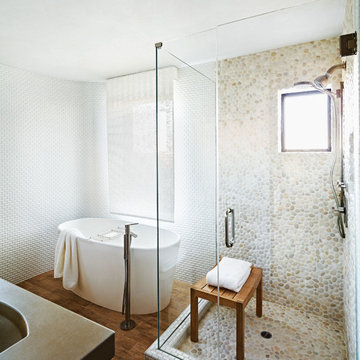
Example of a trendy white tile and pebble tile pebble tile floor bathroom design in Phoenix with white walls

Photography: Liz Glasgow
Family room - mid-sized contemporary open concept family room idea in New York with white walls, a standard fireplace, a media wall and a stone fireplace
Family room - mid-sized contemporary open concept family room idea in New York with white walls, a standard fireplace, a media wall and a stone fireplace

Small trendy master gray tile and porcelain tile ceramic tile and gray floor doorless shower photo with flat-panel cabinets, brown cabinets, a two-piece toilet, white walls, a drop-in sink and a hinged shower door
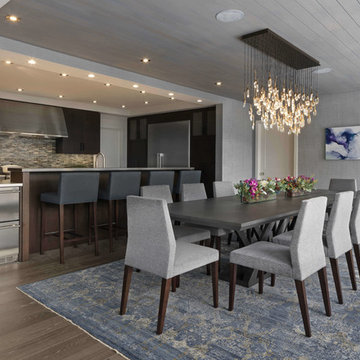
DEANE Inc has incorporated both classic and modern components into open kitchen and dining room space. Clean cut furniture in subtle hues are complemented by the stainless steel appliances of the custom kitchen. The open floor plan featuring a breakfast bar, functional kitchen, and large dining space allows for social gathering and family meals.

Jessie Preza Photography
Example of a large trendy multicolored two-story wood house exterior design in Jacksonville with a metal roof and a hip roof
Example of a large trendy multicolored two-story wood house exterior design in Jacksonville with a metal roof and a hip roof

The kitchen is much more functional with a long stretch of counter space and open shelving making better use of the limited space. Most of the cabinets are the same width and are flat panel to help the kitchen feel more open and modern. The size and shape of the Ohio-made glazed hand mold tile nods to the mid-century brick fireplace wall in the living space.
Inspiration for a contemporary gray floor entryway remodel in Boston with a white front door
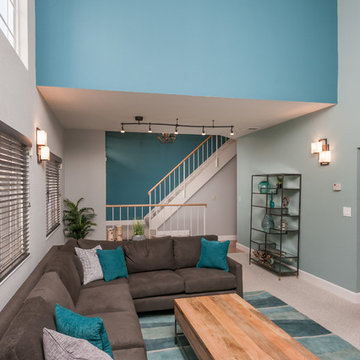
Ian Coleman
Mid-sized trendy open concept carpeted living room photo in San Francisco with blue walls, a standard fireplace and a tile fireplace
Mid-sized trendy open concept carpeted living room photo in San Francisco with blue walls, a standard fireplace and a tile fireplace
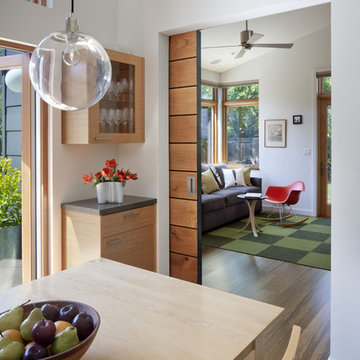
David Wakely Photography
While we appreciate your love for our work, and interest in our projects, we are unable to answer every question about details in our photos. Please send us a private message if you are interested in our architectural services on your next project.
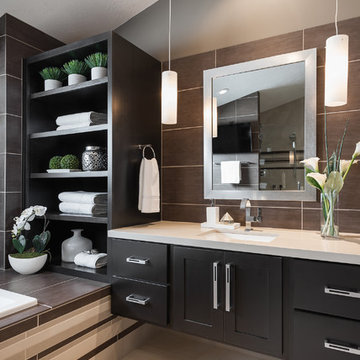
Inspiration for a large contemporary master brown tile and porcelain tile beige floor drop-in bathtub remodel in Salt Lake City with shaker cabinets, an undermount sink, gray walls and dark wood cabinets
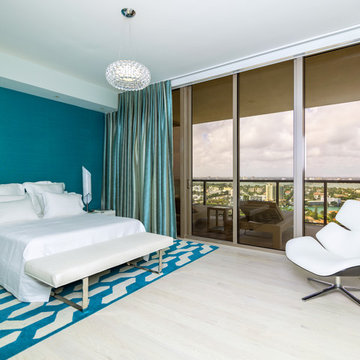
Example of a mid-sized trendy master carpeted bedroom design in Miami with gray walls and no fireplace
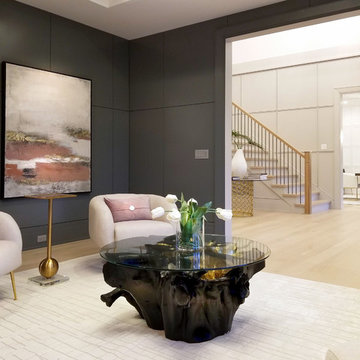
Living room - large contemporary formal and enclosed light wood floor and brown floor living room idea in New York with gray walls, a standard fireplace and no tv

A tribute to modern architecture, designed by Lee Skolnick, this home resides on fourteen acres in Sag Harbor, NY. Kristen Elizabeth Design joined the team to advise on all interior design elements from surfaces to furnishings and create a modern, minimal vibe while maintaining a warmth that says home. We worked with the clients to blend treasured family heirlooms with styles that are trend forward, but timeless in design. Furnishings and textiles are neutral and softly hued and rooms are fluidly linked with old and new.
The vision was to break out of the comfortable traditional style they were accustomed to and build outside their comfort zone with a modern and minimal vibe. Kristen Elizabeth Design worked with the clients to keep them focused on materials and styles that are trend forward, but timeless in design. Furnishings and textiles provide soft color and pattern.
Contemporary Home Design Ideas
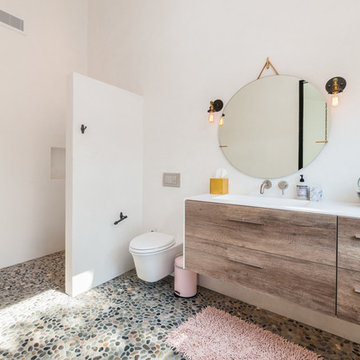
Inspiration for a large contemporary 3/4 pebble tile floor bathroom remodel in Los Angeles with white walls, an integrated sink, flat-panel cabinets, medium tone wood cabinets, a bidet and solid surface countertops
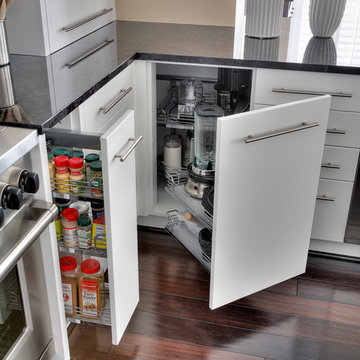
Providing easy access and convenient storage that is logically placed is essential in a successful kitchen design.
Olson Photographic, LLC
Inspiration for a large contemporary u-shaped dark wood floor eat-in kitchen remodel in DC Metro with an undermount sink, shaker cabinets, white cabinets, marble countertops, white backsplash, stainless steel appliances, an island and marble backsplash
Inspiration for a large contemporary u-shaped dark wood floor eat-in kitchen remodel in DC Metro with an undermount sink, shaker cabinets, white cabinets, marble countertops, white backsplash, stainless steel appliances, an island and marble backsplash
39

























