Contemporary Home Office with Brown Walls Ideas
Refine by:
Budget
Sort by:Popular Today
21 - 40 of 623 photos
Item 1 of 3
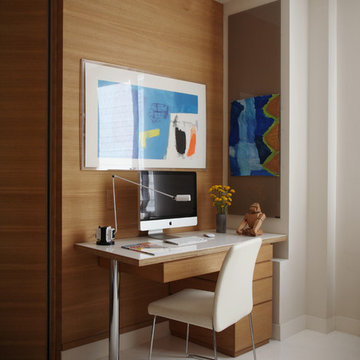
Photo by Don Freeman Studio. Brian Billings and Nathan Turoff architects. Interior design by Adrienne Neff. Pour white resin floors. Oak walls. Custom desk.
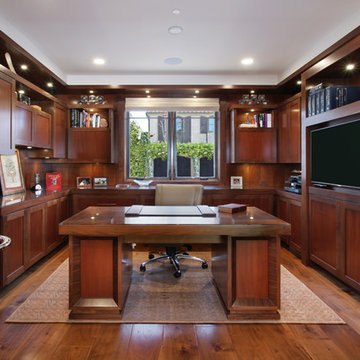
Study room - mid-sized contemporary freestanding desk medium tone wood floor study room idea in Orange County with brown walls and no fireplace
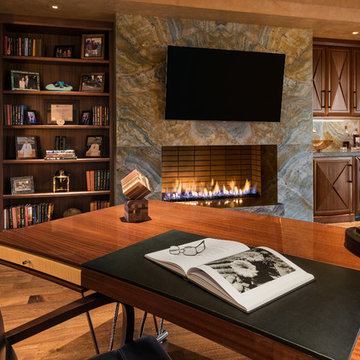
Executive home office with rich mahogany paneling, modern fireplace, and hardwood floor. This magnificent office has a slab stone fireplace made from floor to ceiling, book-matched Picasso quartzite. The contemporary desk has a polished stainless steel base, a high gloss, fully filled finish top, and a leather inset. Both the chair and the desk are from Dakota Jackson.
Interior design by Susie Hersker and Elaine Ryckman.
Project designed by Susie Hersker’s Scottsdale interior design firm Design Directives. Design Directives is active in Phoenix, Paradise Valley, Cave Creek, Carefree, Sedona, and beyond.
For more about Design Directives, click here: https://susanherskerasid.com/
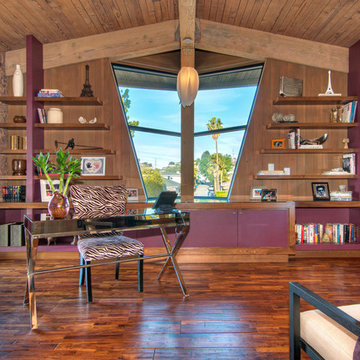
Example of a trendy freestanding desk medium tone wood floor and brown floor study room design in Los Angeles with brown walls
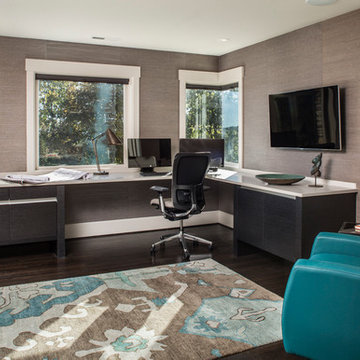
Photography by: David Dietrich Renovation by: Tom Vorys, Cornerstone Construction Cabinetry by: Benbow & Associates Countertops by: Solid Surface Specialties Appliances & Plumbing: Ferguson Lighting Design: David Terry Lighting Fixtures: Lux Lighting
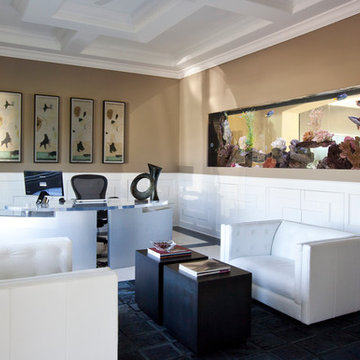
Luxe Magazine
Inspiration for a huge contemporary freestanding desk marble floor and multicolored floor study room remodel in Phoenix with brown walls and no fireplace
Inspiration for a huge contemporary freestanding desk marble floor and multicolored floor study room remodel in Phoenix with brown walls and no fireplace
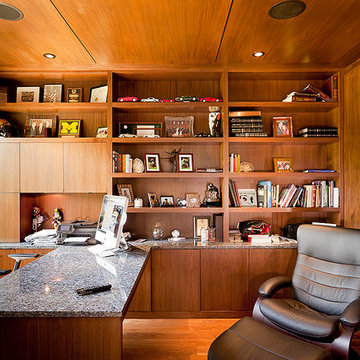
Example of a mid-sized trendy built-in desk medium tone wood floor study room design in Detroit with brown walls and a ribbon fireplace
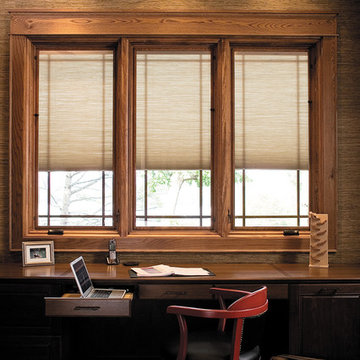
Pella Designer Series Casement Windows
Photo Provided Courtesy of Pella Windows
Mid-sized trendy study room photo in Minneapolis with brown walls
Mid-sized trendy study room photo in Minneapolis with brown walls
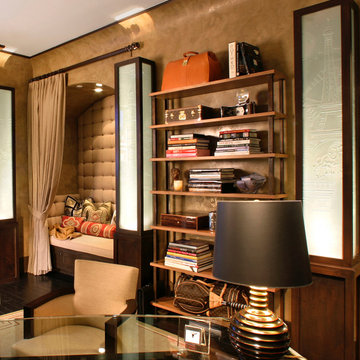
A comfortable club chair accommodates a guest next to an oversized étagère displaying the client’s personal affects.
Example of a trendy freestanding desk brown floor study room design in Los Angeles with brown walls
Example of a trendy freestanding desk brown floor study room design in Los Angeles with brown walls
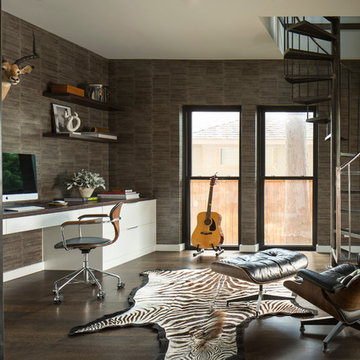
This forever home, perfect for entertaining and designed with a place for everything, is a contemporary residence that exudes warmth, functional style, and lifestyle personalization for a family of five. Our busy lawyer couple, with three close-knit children, had recently purchased a home that was modern on the outside, but dated on the inside. They loved the feel, but knew it needed a major overhaul. Being incredibly busy and having never taken on a renovation of this scale, they knew they needed help to make this space their own. Upon a previous client referral, they called on Pulp to make their dreams a reality. Then ensued a down to the studs renovation, moving walls and some stairs, resulting in dramatic results. Beth and Carolina layered in warmth and style throughout, striking a hard-to-achieve balance of livable and contemporary. The result is a well-lived in and stylish home designed for every member of the family, where memories are made daily.
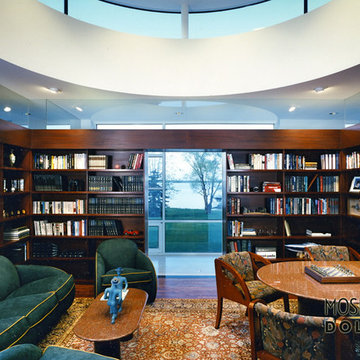
A circular skylight lets natural light pour down into this home office, making reading more comfortable and enjoyable.
Huge trendy freestanding desk medium tone wood floor study room photo in Detroit with brown walls
Huge trendy freestanding desk medium tone wood floor study room photo in Detroit with brown walls
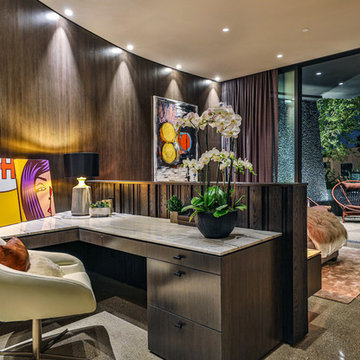
Home office - mid-sized contemporary built-in desk home office idea in Los Angeles with brown walls
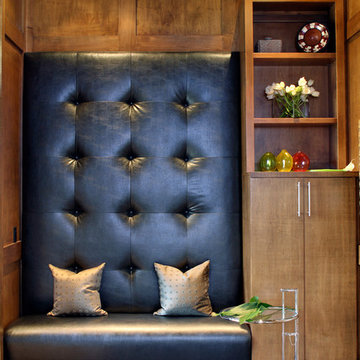
A tall banquette brings character to the den, where additional display areas are integrated into the room.
Jennifer Lindell Photography
Inspiration for a mid-sized contemporary medium tone wood floor study room remodel in Atlanta with brown walls
Inspiration for a mid-sized contemporary medium tone wood floor study room remodel in Atlanta with brown walls
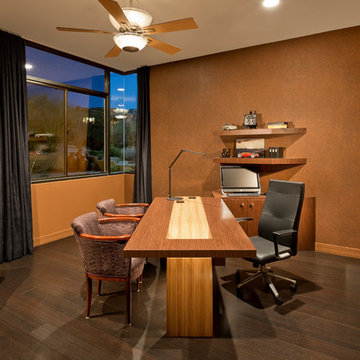
Jason Roehner
Study room - mid-sized contemporary freestanding desk dark wood floor study room idea in Phoenix with brown walls and no fireplace
Study room - mid-sized contemporary freestanding desk dark wood floor study room idea in Phoenix with brown walls and no fireplace
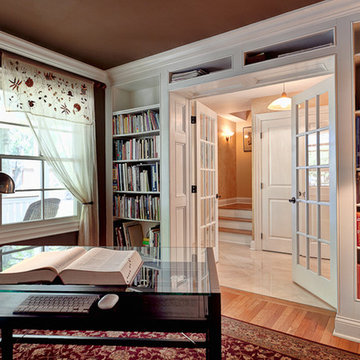
Full wall of built in bookshelves surrounding the entrance to this home office / library
Study room - mid-sized contemporary freestanding desk light wood floor study room idea in Columbus with brown walls
Study room - mid-sized contemporary freestanding desk light wood floor study room idea in Columbus with brown walls
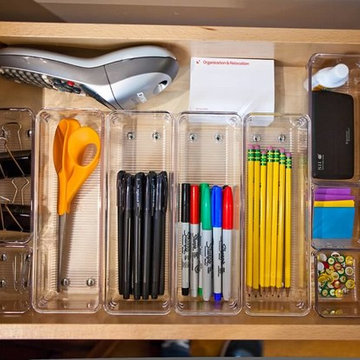
Linus is essential for containerizing any office drawers.
We are located in Colorado, but love to travel anywhere!
Inspiration for a mid-sized contemporary built-in desk study room remodel in Denver with brown walls
Inspiration for a mid-sized contemporary built-in desk study room remodel in Denver with brown walls
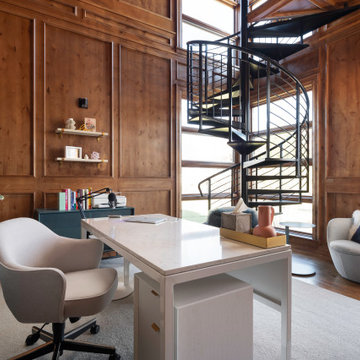
Rodwin Architecture & Skycastle Homes
Location: Boulder, Colorado, USA
Interior design, space planning and architectural details converge thoughtfully in this transformative project. A 15-year old, 9,000 sf. home with generic interior finishes and odd layout needed bold, modern, fun and highly functional transformation for a large bustling family. To redefine the soul of this home, texture and light were given primary consideration. Elegant contemporary finishes, a warm color palette and dramatic lighting defined modern style throughout. A cascading chandelier by Stone Lighting in the entry makes a strong entry statement. Walls were removed to allow the kitchen/great/dining room to become a vibrant social center. A minimalist design approach is the perfect backdrop for the diverse art collection. Yet, the home is still highly functional for the entire family. We added windows, fireplaces, water features, and extended the home out to an expansive patio and yard.
The cavernous beige basement became an entertaining mecca, with a glowing modern wine-room, full bar, media room, arcade, billiards room and professional gym.
Bathrooms were all designed with personality and craftsmanship, featuring unique tiles, floating wood vanities and striking lighting.
This project was a 50/50 collaboration between Rodwin Architecture and Kimball Modern
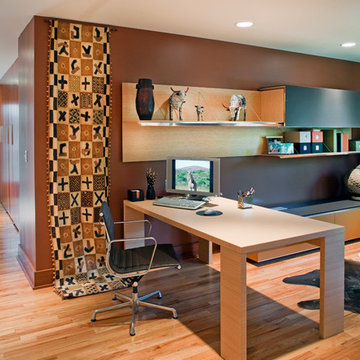
Collaboration with Marilyn Offutt at Offutt Design.
Tom Kessler Photography
Home office - contemporary freestanding desk medium tone wood floor home office idea in Omaha with brown walls
Home office - contemporary freestanding desk medium tone wood floor home office idea in Omaha with brown walls
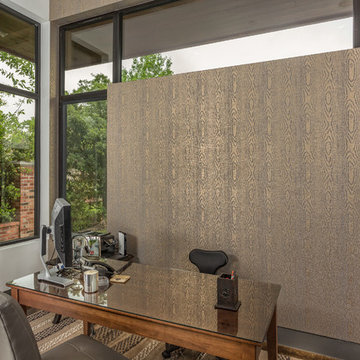
Located on a small infill lot in central Austin, this residence was designed to meet the needs of a growing family and an ambitious program. The program had to address challenging city and neighborhood restrictions while maintaining an open floor plan. The exterior materials are employed to define volumes and translate between the defined forms. This vocabulary continues visually inside the home. On this tight lot, it was important to openly connect the main living areas with the exterior, integrating the rear screened-in terrace with the backyard and pool. The Owner's Suite maintains privacy on the quieter corner of the lot. Natural light was an important factor in design. Glazing works in tandem with the deep overhangs to provide ambient lighting and allows for the most pleasing views. Natural materials and light, which were critical to the clients, help define the house to achieve a simplistic, clean demeanor in this historic neighborhood.
Photography by Jerry Hayes
Contemporary Home Office with Brown Walls Ideas
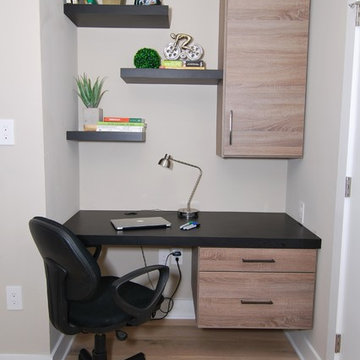
Home office - small contemporary built-in desk medium tone wood floor and beige floor home office idea in Philadelphia with brown walls
2





