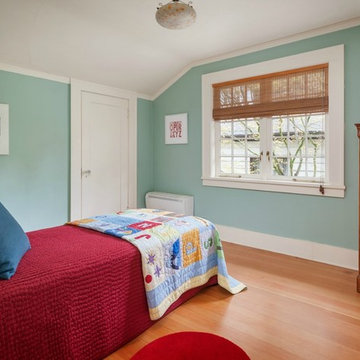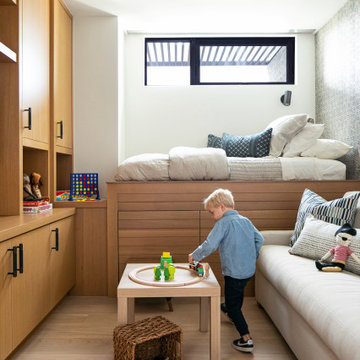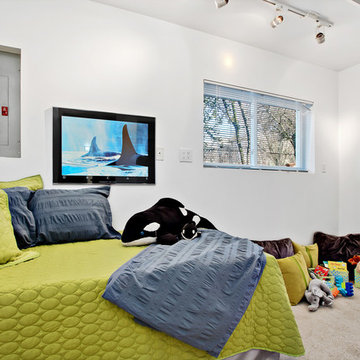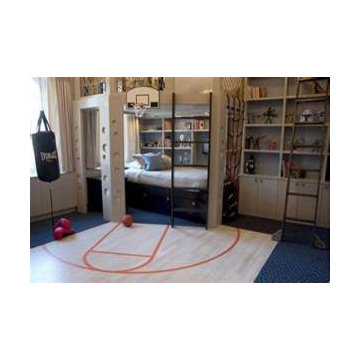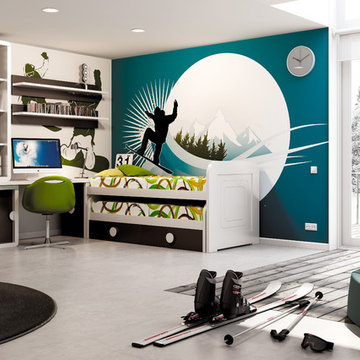Kids' Room Ideas - Style: Contemporary
Refine by:
Budget
Sort by:Popular Today
241 - 260 of 53,613 photos
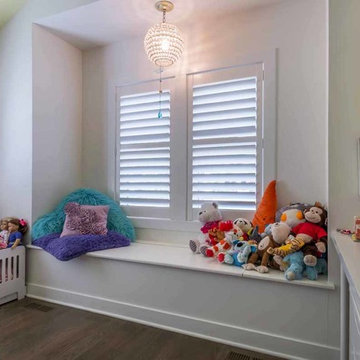
This family of 5 was quickly out-growing their 1,220sf ranch home on a beautiful corner lot. Rather than adding a 2nd floor, the decision was made to extend the existing ranch plan into the back yard, adding a new 2-car garage below the new space - for a new total of 2,520sf. With a previous addition of a 1-car garage and a small kitchen removed, a large addition was added for Master Bedroom Suite, a 4th bedroom, hall bath, and a completely remodeled living, dining and new Kitchen, open to large new Family Room. The new lower level includes the new Garage and Mudroom. The existing fireplace and chimney remain - with beautifully exposed brick. The homeowners love contemporary design, and finished the home with a gorgeous mix of color, pattern and materials.
The project was completed in 2011. Unfortunately, 2 years later, they suffered a massive house fire. The house was then rebuilt again, using the same plans and finishes as the original build, adding only a secondary laundry closet on the main level.
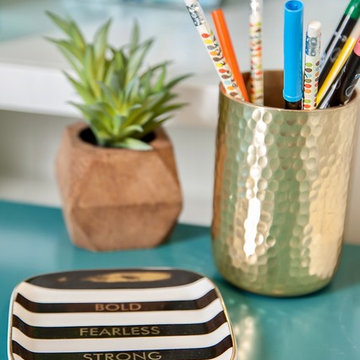
Example of a mid-sized trendy girl carpeted and gray floor kids' room design in Other with white walls
Find the right local pro for your project
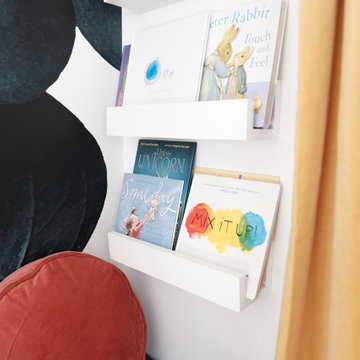
Example of a small trendy gender-neutral medium tone wood floor kids' room design in St Louis with white walls
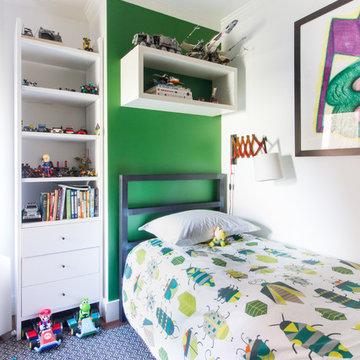
Inspiration for a contemporary boy dark wood floor and brown floor kids' room remodel in New York with green walls
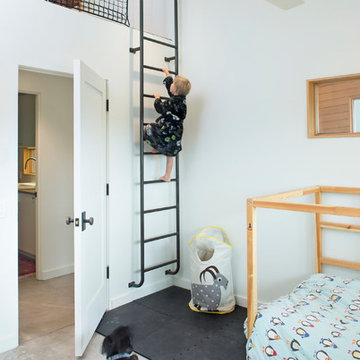
Brent Moss
Inspiration for a contemporary boy concrete floor and gray floor kids' room remodel in Denver with white walls
Inspiration for a contemporary boy concrete floor and gray floor kids' room remodel in Denver with white walls
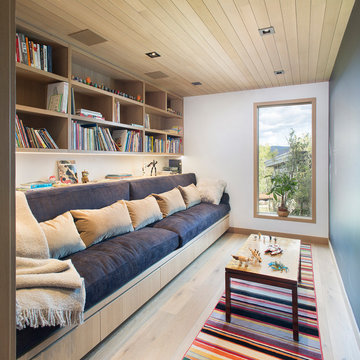
Inspiration for a contemporary gender-neutral light wood floor and beige floor playroom remodel in Denver with white walls

This couple purchased a second home as a respite from city living. Living primarily in downtown Chicago the couple desired a place to connect with nature. The home is located on 80 acres and is situated far back on a wooded lot with a pond, pool and a detached rec room. The home includes four bedrooms and one bunkroom along with five full baths.
The home was stripped down to the studs, a total gut. Linc modified the exterior and created a modern look by removing the balconies on the exterior, removing the roof overhang, adding vertical siding and painting the structure black. The garage was converted into a detached rec room and a new pool was added complete with outdoor shower, concrete pavers, ipe wood wall and a limestone surround.
2nd Floor Bunk Room Details
Three sets of custom bunks and ladders- sleeps 6 kids and 2 adults with a king bed. Each bunk has a niche, outlets and an individual switch for their separate light from Wayfair. Flooring is rough wide plank white oak and distressed.

A colorful, fun kid's bedroom. A gorgeous fabric surface mounted light sets the tone. Custom built blue laminate work surface, bookshelves and a window seat. Blue accented window treatments. A colorful area rug with a rainbow of accents. Simple clean design. A column with a glass magnetic board is the final touch.
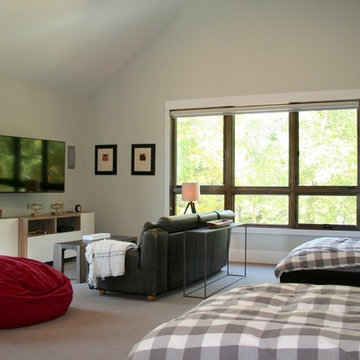
This bunk room sleeps up to 10 with a combination of queen size beds and custom bunk beds. It has a tv area for the kids to hang out in.
Huge trendy carpeted and beige floor kids' bedroom photo in Other with white walls
Huge trendy carpeted and beige floor kids' bedroom photo in Other with white walls
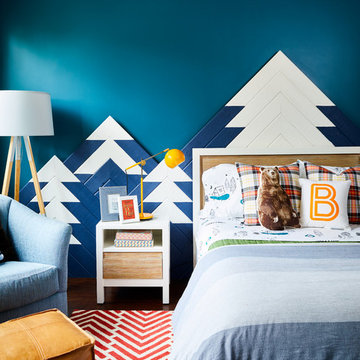
Close up of Ship Lap Mountain Range.
Photography by John Woodcock
Example of a small trendy boy kids' room design in Phoenix with blue walls
Example of a small trendy boy kids' room design in Phoenix with blue walls
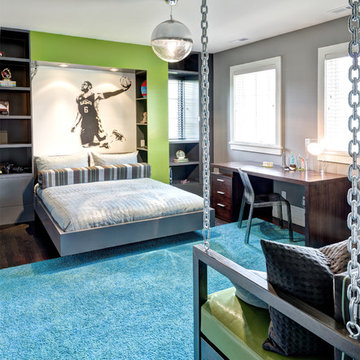
Adrian Wilson
Example of a mid-sized trendy boy dark wood floor kids' room design in New York with gray walls
Example of a mid-sized trendy boy dark wood floor kids' room design in New York with gray walls
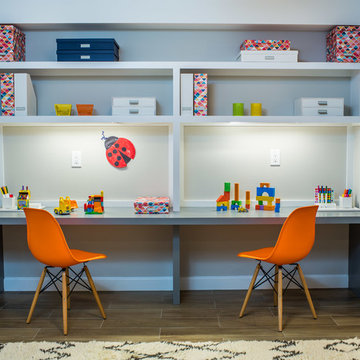
Inspiration for a mid-sized contemporary gender-neutral porcelain tile and brown floor kids' room remodel in New York with gray walls

Inspiration for a contemporary gender-neutral carpeted kids' room remodel in Atlanta with gray walls
Kids' Room Ideas - Style: Contemporary
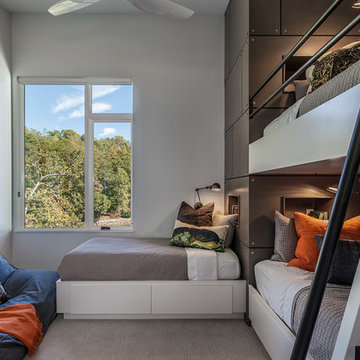
Rebecca Lehde, Inspiro 8
Trendy boy carpeted and gray floor kids' room photo in Other with white walls
Trendy boy carpeted and gray floor kids' room photo in Other with white walls
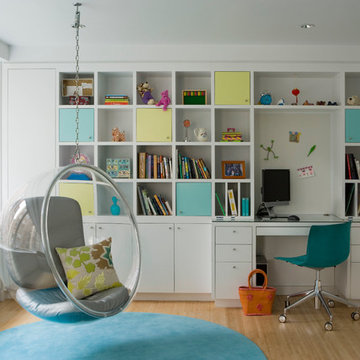
Kids' room - mid-sized contemporary girl light wood floor kids' room idea in New York with white walls
13






