Contemporary Kitchen with an Integrated Sink Ideas
Refine by:
Budget
Sort by:Popular Today
481 - 500 of 18,479 photos
Item 1 of 3
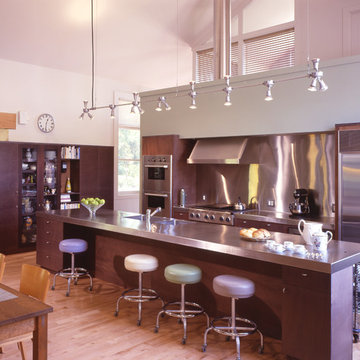
Inspiration for a mid-sized contemporary l-shaped light wood floor eat-in kitchen remodel in New York with an integrated sink, flat-panel cabinets, dark wood cabinets, stainless steel countertops, metallic backsplash, metal backsplash, stainless steel appliances and an island
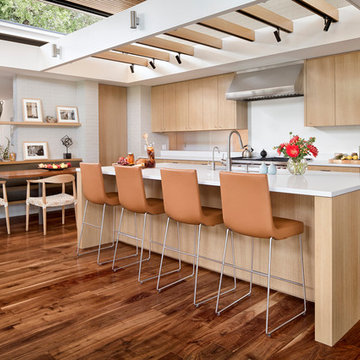
This mid-century home underwent a complete interior renovation. Walls were removed to open up the kitchen while new transom windows flood the space with natural light. Soft modern furnishings, natural finishes, and an open layout complement the home's fusion of contemporary and mid-century architecture.
The custom banquette, white oak millwork, and open-grain cypress ceilings modernize the home. A large island allows for entertaining and multiple chefs to work in the kitchen. The trellis structure above the kitchen gives a structure for artificial lighting but allows for natural light from the transom windows to filter into the centrally-located kitchen.
Custom designed banquette, chairs are the Round Chairs by Hans Wegner, stools are the Jim Counterstools by Montis.
Interior by Allison Burke Interior Design
Architecture by A Parallel
Paul Finkel Photography
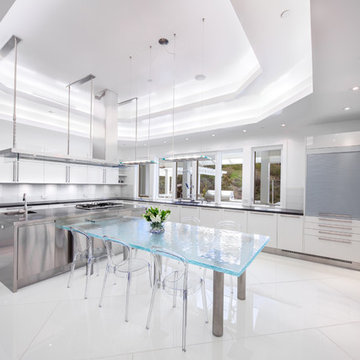
Tamara Leigh Photography
Large trendy l-shaped eat-in kitchen photo in Los Angeles with an integrated sink, flat-panel cabinets, white cabinets, stainless steel countertops, white backsplash and an island
Large trendy l-shaped eat-in kitchen photo in Los Angeles with an integrated sink, flat-panel cabinets, white cabinets, stainless steel countertops, white backsplash and an island
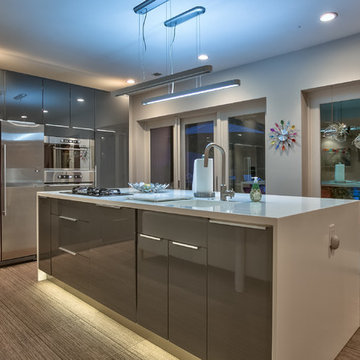
Inspiration for a contemporary kitchen remodel in Omaha with an integrated sink, flat-panel cabinets, gray cabinets, stainless steel appliances and an island
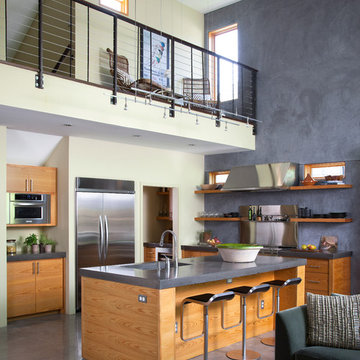
Ryann Ford
Open concept kitchen - contemporary concrete floor open concept kitchen idea in Austin with an integrated sink, open cabinets, medium tone wood cabinets, stainless steel appliances and an island
Open concept kitchen - contemporary concrete floor open concept kitchen idea in Austin with an integrated sink, open cabinets, medium tone wood cabinets, stainless steel appliances and an island

The glow of the lantern-like foyer sets the tone for this urban contemporary home. This open floor plan invites entertaining on the main floor, with only ceiling transitions defining the living, dining, kitchen, and breakfast rooms. With viewable outdoor living and pool, extensive use of glass makes it seamless from inside to out.
Published:
Western Art & Architecture, August/September 2012
Austin-San Antonio Urban HOME: February/March 2012 (Cover) - https://issuu.com/urbanhomeaustinsanantonio/docs/uh_febmar_2012
Photo Credit: Coles Hairston
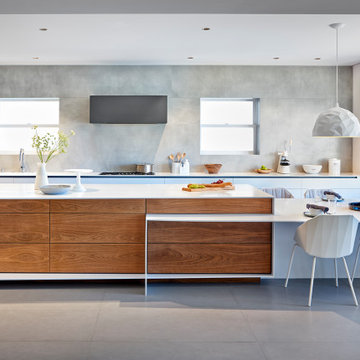
Inspiration for a large contemporary l-shaped gray floor open concept kitchen remodel in San Francisco with an integrated sink, flat-panel cabinets, gray backsplash, white appliances, an island, white countertops and gray cabinets
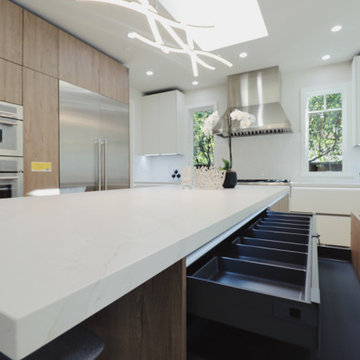
Large trendy u-shaped light wood floor and beige floor open concept kitchen photo in San Francisco with an integrated sink, flat-panel cabinets, light wood cabinets, quartz countertops, white backsplash, ceramic backsplash, stainless steel appliances, an island and white countertops
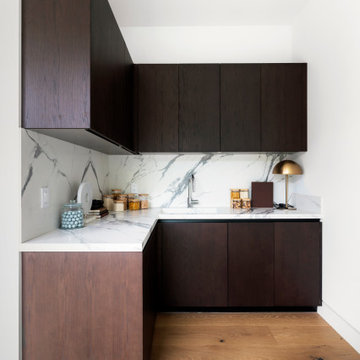
Kitchen - small contemporary l-shaped beige floor and light wood floor kitchen idea in Los Angeles with flat-panel cabinets, dark wood cabinets, marble countertops, marble backsplash, an integrated sink, multicolored backsplash and multicolored countertops
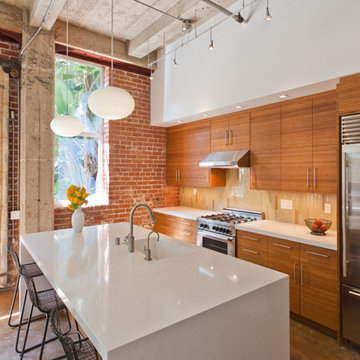
AlterECO modern bamboo kitchen cabinetry in eclectic Oakland loft. Perspective view highlights island countertop with waterfall ends & integrated sink (Caesarstone Organic White). Remodel by Buddy Williams, Williams Architecture. Photo by Emily Hagopian Photography.
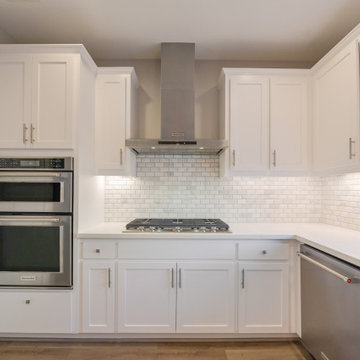
The client originally wanted to replace the cabinets and change the flooring. But after seeing the detail in our work, they decided to change the countertops, install a peninsula and add subway tiling to the backsplash of the kitchen. The results created an entirely new kitchen based in contemporary design, while till maintaining its original charm
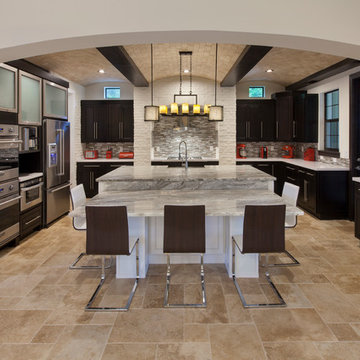
Harvey Smith
Open concept kitchen - large contemporary single-wall travertine floor open concept kitchen idea in Orlando with an integrated sink, flat-panel cabinets, dark wood cabinets, quartz countertops, metallic backsplash, metal backsplash, stainless steel appliances and two islands
Open concept kitchen - large contemporary single-wall travertine floor open concept kitchen idea in Orlando with an integrated sink, flat-panel cabinets, dark wood cabinets, quartz countertops, metallic backsplash, metal backsplash, stainless steel appliances and two islands
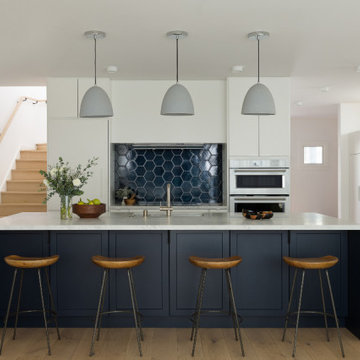
Open concept kitchen - mid-sized contemporary galley light wood floor open concept kitchen idea in San Francisco with an integrated sink, flat-panel cabinets, white cabinets, granite countertops, blue backsplash, porcelain backsplash, stainless steel appliances, an island and white countertops
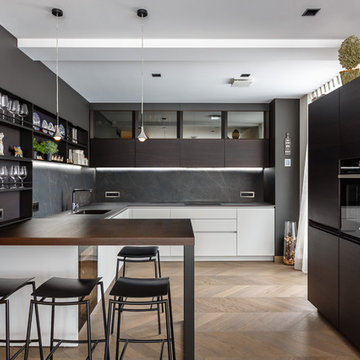
Kitchen - contemporary u-shaped light wood floor and beige floor kitchen idea in Raleigh with an integrated sink, flat-panel cabinets, dark wood cabinets, black backsplash, black appliances and black countertops

Inspiration for a mid-sized contemporary galley concrete floor eat-in kitchen remodel in Miami with an integrated sink, flat-panel cabinets, stainless steel cabinets, stainless steel countertops, glass sheet backsplash, an island and stainless steel appliances
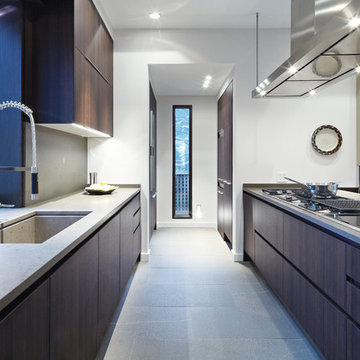
“A good, practical circulation route makes tasks easy, and the absence of peripheral clutter allows the family to enjoy meals and company,” reveals the lead designer Vincent Sagart.

I built this on my property for my aging father who has some health issues. Handicap accessibility was a factor in design. His dream has always been to try retire to a cabin in the woods. This is what he got.
It is a 1 bedroom, 1 bath with a great room. It is 600 sqft of AC space. The footprint is 40' x 26' overall.
The site was the former home of our pig pen. I only had to take 1 tree to make this work and I planted 3 in its place. The axis is set from root ball to root ball. The rear center is aligned with mean sunset and is visible across a wetland.
The goal was to make the home feel like it was floating in the palms. The geometry had to simple and I didn't want it feeling heavy on the land so I cantilevered the structure beyond exposed foundation walls. My barn is nearby and it features old 1950's "S" corrugated metal panel walls. I used the same panel profile for my siding. I ran it vertical to match the barn, but also to balance the length of the structure and stretch the high point into the canopy, visually. The wood is all Southern Yellow Pine. This material came from clearing at the Babcock Ranch Development site. I ran it through the structure, end to end and horizontally, to create a seamless feel and to stretch the space. It worked. It feels MUCH bigger than it is.
I milled the material to specific sizes in specific areas to create precise alignments. Floor starters align with base. Wall tops adjoin ceiling starters to create the illusion of a seamless board. All light fixtures, HVAC supports, cabinets, switches, outlets, are set specifically to wood joints. The front and rear porch wood has three different milling profiles so the hypotenuse on the ceilings, align with the walls, and yield an aligned deck board below. Yes, I over did it. It is spectacular in its detailing. That's the benefit of small spaces.
Concrete counters and IKEA cabinets round out the conversation.
For those who cannot live tiny, I offer the Tiny-ish House.
Photos by Ryan Gamma
Staging by iStage Homes
Design Assistance Jimmy Thornton
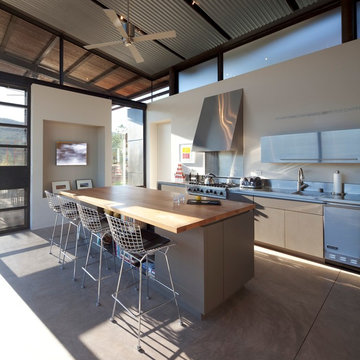
Frank Ooms
Inspiration for a contemporary galley concrete floor kitchen remodel in Albuquerque with an integrated sink, flat-panel cabinets, stainless steel cabinets, stainless steel countertops, stainless steel appliances and an island
Inspiration for a contemporary galley concrete floor kitchen remodel in Albuquerque with an integrated sink, flat-panel cabinets, stainless steel cabinets, stainless steel countertops, stainless steel appliances and an island
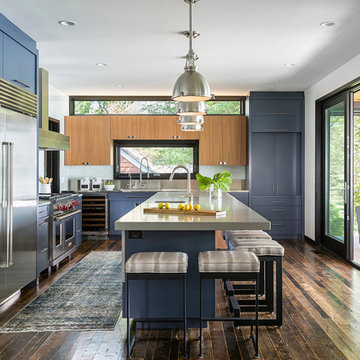
Andrea Rugg Photography
Kitchen - contemporary l-shaped dark wood floor kitchen idea in Minneapolis with an integrated sink, flat-panel cabinets, blue cabinets, stainless steel countertops, stainless steel appliances and an island
Kitchen - contemporary l-shaped dark wood floor kitchen idea in Minneapolis with an integrated sink, flat-panel cabinets, blue cabinets, stainless steel countertops, stainless steel appliances and an island
Contemporary Kitchen with an Integrated Sink Ideas
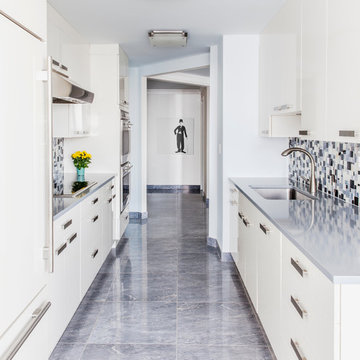
Sean Litchfield
Inspiration for a mid-sized contemporary galley marble floor eat-in kitchen remodel in New York with an integrated sink, flat-panel cabinets and multicolored backsplash
Inspiration for a mid-sized contemporary galley marble floor eat-in kitchen remodel in New York with an integrated sink, flat-panel cabinets and multicolored backsplash
25





