Contemporary Kitchen with Soapstone Countertops Ideas
Refine by:
Budget
Sort by:Popular Today
21 - 40 of 2,126 photos
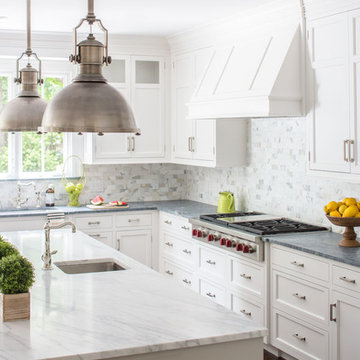
Island is Calacatta Gold Marble in Honed Finish
Perimeter is Classic Soapstone which was selected for its durability and soft grey color
Backsplash is Calacatta Gold Marble selected to pick up the color used on the island
Note that gray and white is a popular color combination that is trending in high-end residential kitchens. The palate is neutral and affords designers/ homeowners a lot of options for how to decorate. Photography: Neil Landino
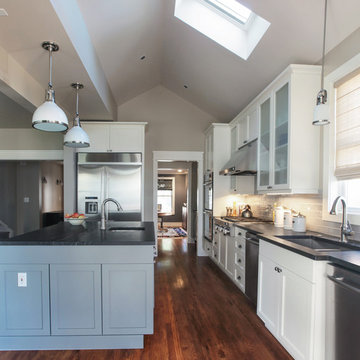
EnviroHomeDesign LLC
Example of a mid-sized trendy single-wall dark wood floor open concept kitchen design in DC Metro with an undermount sink, recessed-panel cabinets, gray cabinets, soapstone countertops, gray backsplash, subway tile backsplash, stainless steel appliances and an island
Example of a mid-sized trendy single-wall dark wood floor open concept kitchen design in DC Metro with an undermount sink, recessed-panel cabinets, gray cabinets, soapstone countertops, gray backsplash, subway tile backsplash, stainless steel appliances and an island
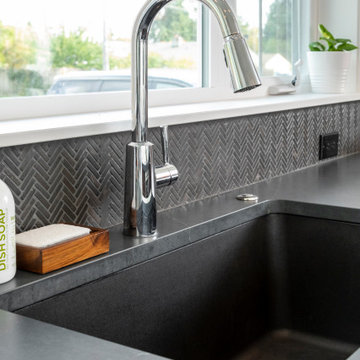
All black kitchen sink with black sink, charcoal soapstone countertop and black stone herringbone tile. © Cindy Apple Photography
Eat-in kitchen - contemporary single-wall medium tone wood floor eat-in kitchen idea in Seattle with flat-panel cabinets, dark wood cabinets, soapstone countertops, black backsplash, mosaic tile backsplash, stainless steel appliances, an island and black countertops
Eat-in kitchen - contemporary single-wall medium tone wood floor eat-in kitchen idea in Seattle with flat-panel cabinets, dark wood cabinets, soapstone countertops, black backsplash, mosaic tile backsplash, stainless steel appliances, an island and black countertops
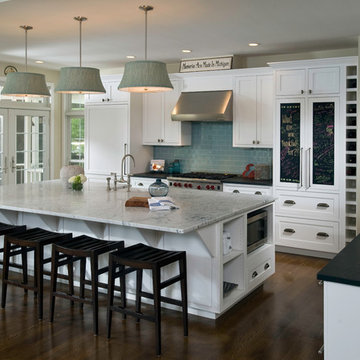
Seen in the glass tile backsplash and island pendant lighting with custom-fabric shades, the cool tones add a fresh pop of color to this retreat space and complement the custom cabinetry with insert colony-style doors and distressed hardware.
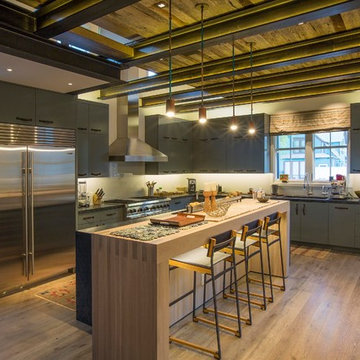
Eat-in kitchen - mid-sized contemporary l-shaped light wood floor and beige floor eat-in kitchen idea in Denver with an undermount sink, flat-panel cabinets, gray cabinets, soapstone countertops, white backsplash, glass sheet backsplash, stainless steel appliances and an island
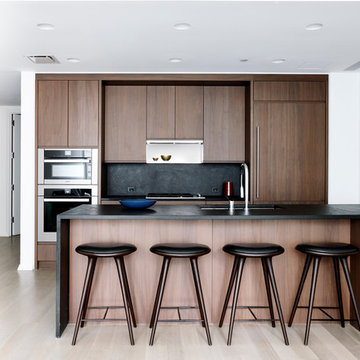
Inspiration for a mid-sized contemporary galley light wood floor and beige floor open concept kitchen remodel in Denver with flat-panel cabinets, medium tone wood cabinets, soapstone countertops, beige backsplash, stone slab backsplash, stainless steel appliances, an island, an undermount sink and black countertops
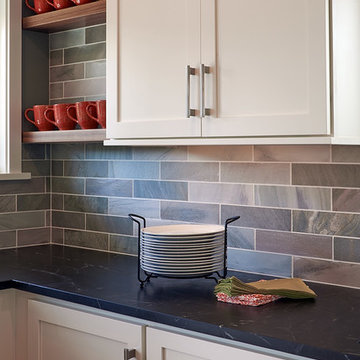
AWARD WINNING DESIGN 2015: 2nd Place small to medium kitchen - NKBA Puget Sound Co-designer: Trisha Gaffney Photographer: NW Architectural Photography
Remodeler: Potter Construction
Dura Supreme Cabinetry
Table Artisan: Ken Breyer
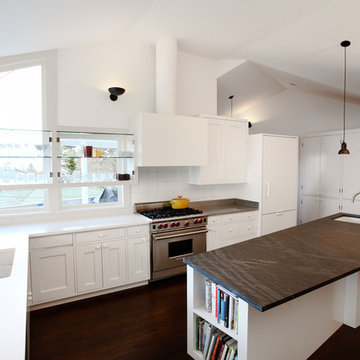
Trendy l-shaped dark wood floor kitchen photo in San Diego with an undermount sink, soapstone countertops, white backsplash, paneled appliances and an island
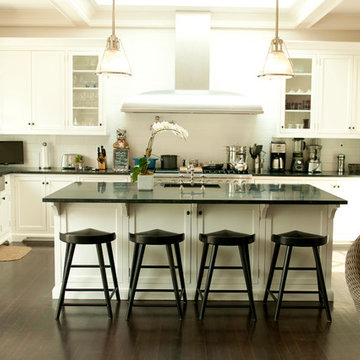
Nessing Design
The Kitchen - Quogue, New York
Bonnie Thompson Photography
Large trendy galley medium tone wood floor eat-in kitchen photo in New York with an undermount sink, recessed-panel cabinets, white cabinets, white backsplash, ceramic backsplash, stainless steel appliances, an island and soapstone countertops
Large trendy galley medium tone wood floor eat-in kitchen photo in New York with an undermount sink, recessed-panel cabinets, white cabinets, white backsplash, ceramic backsplash, stainless steel appliances, an island and soapstone countertops
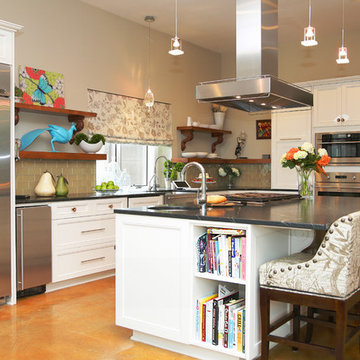
This kitchen has soft white painted cabinets with black soapstone counter tops. An extra large island handles a 6 burner cooktop, 4 barstools, wine fridge and cookbook storage along with plenty of drawer storage for pots and pans. All the lower cabinets have drawers rather than cabinet doors to allow for maximum storage and accessibility. Warm wood upper shelves were designed in lieu of upper cabinets to keep the kitchen open and contemporary yet warm due to the wood. The floors are scored and stained concrete.
Kristi Charter
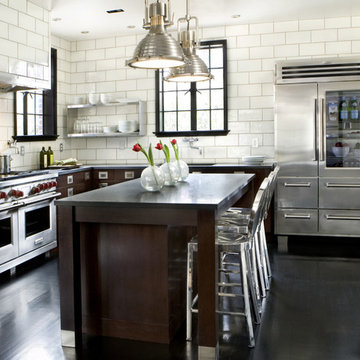
EricaGeorgeDines/HammerSmith
Kitchen - contemporary l-shaped kitchen idea in Atlanta with soapstone countertops
Kitchen - contemporary l-shaped kitchen idea in Atlanta with soapstone countertops
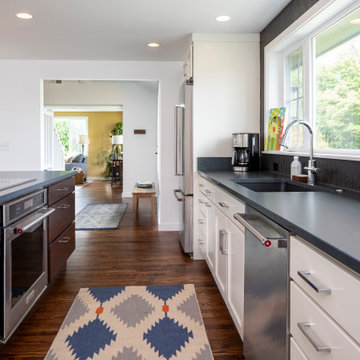
Black, white and wood kitchen. © Cindy Apple Photography
Eat-in kitchen - contemporary single-wall medium tone wood floor eat-in kitchen idea in Seattle with an undermount sink, flat-panel cabinets, white cabinets, soapstone countertops, black backsplash, mosaic tile backsplash, stainless steel appliances, an island and black countertops
Eat-in kitchen - contemporary single-wall medium tone wood floor eat-in kitchen idea in Seattle with an undermount sink, flat-panel cabinets, white cabinets, soapstone countertops, black backsplash, mosaic tile backsplash, stainless steel appliances, an island and black countertops
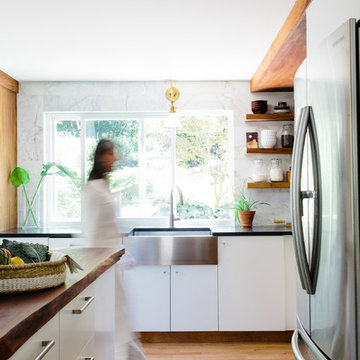
Photography by Joyelle West
Eat-in kitchen - small contemporary l-shaped light wood floor eat-in kitchen idea in Boston with a farmhouse sink, flat-panel cabinets, white cabinets, soapstone countertops, white backsplash, stone tile backsplash, stainless steel appliances and an island
Eat-in kitchen - small contemporary l-shaped light wood floor eat-in kitchen idea in Boston with a farmhouse sink, flat-panel cabinets, white cabinets, soapstone countertops, white backsplash, stone tile backsplash, stainless steel appliances and an island
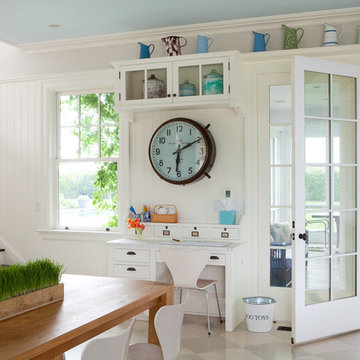
Open concept kitchen - huge contemporary l-shaped travertine floor open concept kitchen idea in New York with a drop-in sink, glass-front cabinets, soapstone countertops, white backsplash, stone slab backsplash, stainless steel appliances and an island
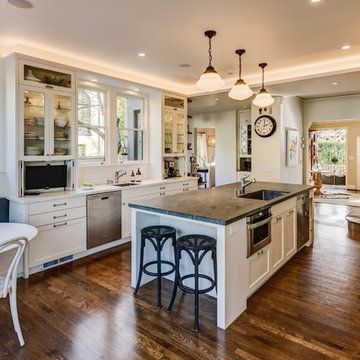
Inspiration for a large contemporary eat-in kitchen remodel in San Francisco with recessed-panel cabinets, white cabinets, soapstone countertops, white backsplash, subway tile backsplash, stainless steel appliances and an island
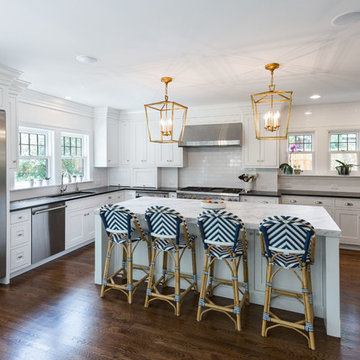
Inspiration for a mid-sized contemporary l-shaped dark wood floor open concept kitchen remodel in Cincinnati with an undermount sink, shaker cabinets, white cabinets, soapstone countertops, white backsplash, subway tile backsplash, stainless steel appliances and an island
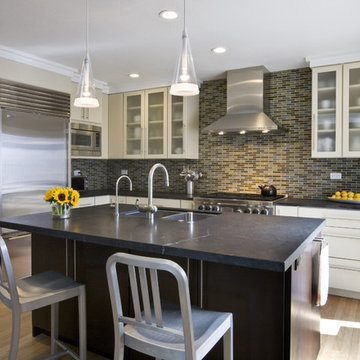
Eat-in kitchen - mid-sized contemporary l-shaped light wood floor eat-in kitchen idea in San Francisco with an undermount sink, flat-panel cabinets, white cabinets, soapstone countertops, brown backsplash, porcelain backsplash, stainless steel appliances and an island
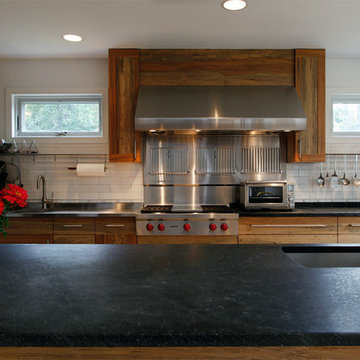
Modern Loft designed and built by Sullivan Building & Design Group.
Kitchen Cabinetry built by Cider Press Woodworks, made from sustainably harvested Ecuadorian hardwood.
Photo credit: Kathleen Connally
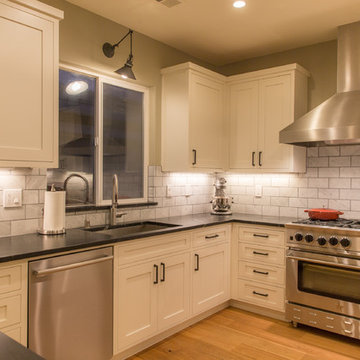
Chad Conzelmann
Enclosed kitchen - mid-sized contemporary u-shaped light wood floor and brown floor enclosed kitchen idea in Sacramento with an undermount sink, shaker cabinets, white cabinets, soapstone countertops, white backsplash, subway tile backsplash, stainless steel appliances and no island
Enclosed kitchen - mid-sized contemporary u-shaped light wood floor and brown floor enclosed kitchen idea in Sacramento with an undermount sink, shaker cabinets, white cabinets, soapstone countertops, white backsplash, subway tile backsplash, stainless steel appliances and no island
Contemporary Kitchen with Soapstone Countertops Ideas
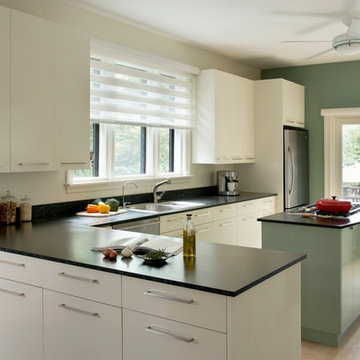
Since the clients loved the layout of their existing kitchen, the construction team minimized waste and expense by reusing what was already there and keeping plumbing and appliances in their current location. Morse Constructions replaced the cork flooring with maple, painted the existing cabinetry with white high-gloss finish, updated hardware, and installed a new a ceiling light/fan.
Interior Design: Elza B. Design
Photography: Eric Roth
2





