Contemporary Kitchen with White Cabinets Ideas
Refine by:
Budget
Sort by:Popular Today
3801 - 3820 of 132,454 photos
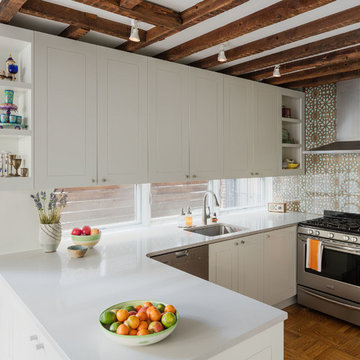
photo: Sam Oberter
Small trendy medium tone wood floor and brown floor eat-in kitchen photo in Philadelphia with flat-panel cabinets, white cabinets, quartz countertops, window backsplash, stainless steel appliances, a peninsula and white countertops
Small trendy medium tone wood floor and brown floor eat-in kitchen photo in Philadelphia with flat-panel cabinets, white cabinets, quartz countertops, window backsplash, stainless steel appliances, a peninsula and white countertops
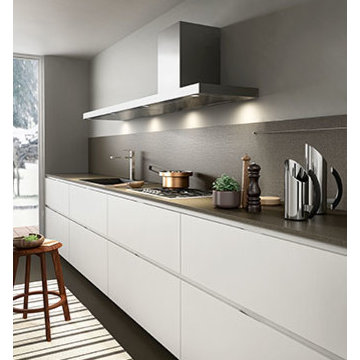
Eat-in kitchen - mid-sized contemporary galley ceramic tile eat-in kitchen idea in Los Angeles with a double-bowl sink, flat-panel cabinets, white cabinets, black backsplash, stainless steel appliances and an island
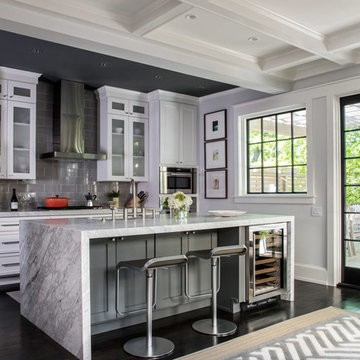
Kitchen - contemporary dark wood floor kitchen idea in DC Metro with white cabinets, an island, gray backsplash, subway tile backsplash, stainless steel appliances, gray countertops and shaker cabinets
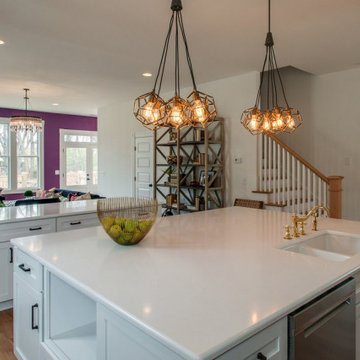
BRAVA MARFIL - RU706
Brava Marfil’s warm taupe background and rich brown marbling create an understated decadence that’s timeless and distinctive.
PATTERN: VEINEDFINISH: POLISHEDCOLLECTION: CASCINASLAB SIZE: JUMBO (65" X 130")
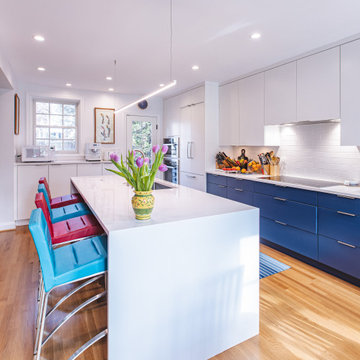
FineCraft Contractors, Inc.
Saltbox Architecture
Inspiration for a large contemporary u-shaped light wood floor and brown floor open concept kitchen remodel in DC Metro with an undermount sink, flat-panel cabinets, white cabinets, quartz countertops, white backsplash, subway tile backsplash, stainless steel appliances, an island and white countertops
Inspiration for a large contemporary u-shaped light wood floor and brown floor open concept kitchen remodel in DC Metro with an undermount sink, flat-panel cabinets, white cabinets, quartz countertops, white backsplash, subway tile backsplash, stainless steel appliances, an island and white countertops
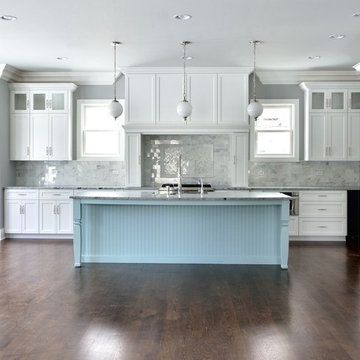
Levern Danley
Eat-in kitchen - large contemporary l-shaped dark wood floor eat-in kitchen idea in Chicago with a farmhouse sink, white cabinets, granite countertops, white backsplash, stainless steel appliances, an island, shaker cabinets and porcelain backsplash
Eat-in kitchen - large contemporary l-shaped dark wood floor eat-in kitchen idea in Chicago with a farmhouse sink, white cabinets, granite countertops, white backsplash, stainless steel appliances, an island, shaker cabinets and porcelain backsplash
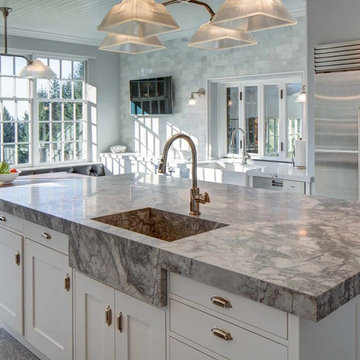
Kitchen Remodeling done by American Home Improvement
Example of a large trendy enclosed kitchen design in Los Angeles with a farmhouse sink, shaker cabinets, white cabinets, quartzite countertops, stainless steel appliances and an island
Example of a large trendy enclosed kitchen design in Los Angeles with a farmhouse sink, shaker cabinets, white cabinets, quartzite countertops, stainless steel appliances and an island
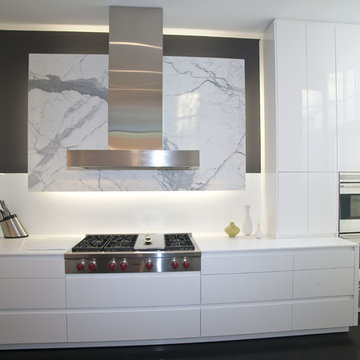
Eat-in kitchen - large contemporary galley concrete floor eat-in kitchen idea in Dallas with an undermount sink, flat-panel cabinets, white cabinets, solid surface countertops, white backsplash, porcelain backsplash, stainless steel appliances and an island
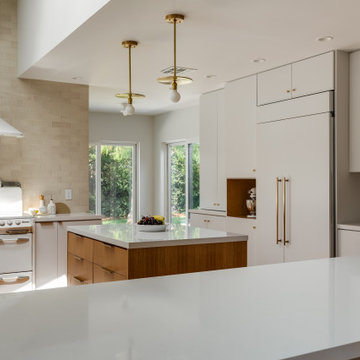
Example of a mid-sized trendy u-shaped light wood floor and vaulted ceiling eat-in kitchen design in Los Angeles with an undermount sink, flat-panel cabinets, white cabinets, quartz countertops, white backsplash, stone slab backsplash, white appliances, two islands and white countertops
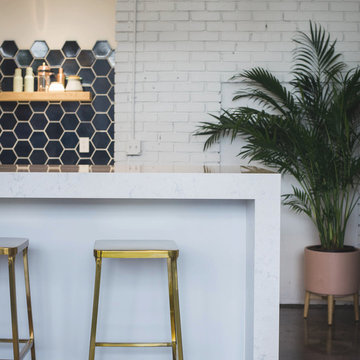
Renowned blogger and stylemaker Wit & Delight unveils her new studio space. This studio’s polished, industrial charm is in the details. The room features a navy hexagon tile kitchen backsplash, brass barstools, gold pendant lighting, antique kilim rug, and a waterfall-edge Swanbridge™ island. Handcrafted from start to finish, the Cambria quartz kitchen island creates an inspiring focal point and durable work surface in this creative space.Photographer: 2nd Truth http://www.2ndtruth.com/
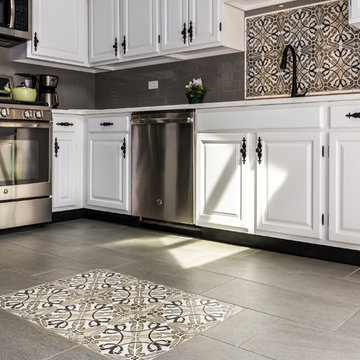
12"x12" cement backsplash tiles incorporated into center of floor too. Gorgeous!
Example of a mid-sized trendy single-wall porcelain tile and gray floor enclosed kitchen design in Chicago with an undermount sink, raised-panel cabinets, white cabinets, quartzite countertops, gray backsplash, ceramic backsplash, stainless steel appliances and no island
Example of a mid-sized trendy single-wall porcelain tile and gray floor enclosed kitchen design in Chicago with an undermount sink, raised-panel cabinets, white cabinets, quartzite countertops, gray backsplash, ceramic backsplash, stainless steel appliances and no island
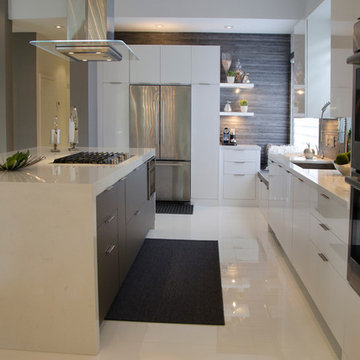
A sleek modern appeal was achieved is this space using a combination of matte and high gloss finishes. The gray island cabinets create a stunning contrast against porcelain tile foors, Carrara quartz waterfalls and Miralis High Gloss cabinets. A rustic wood-like tile was used as backsplash throughout this open space. Photo Credit: Julie Lehite
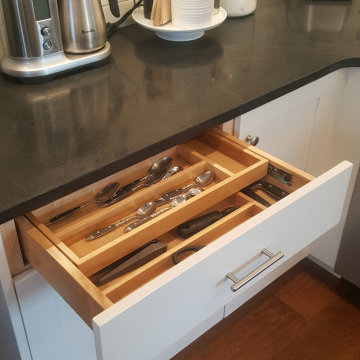
This is in a 1920's home in the Sedwick area, Syaracuse NY. The kitchen has many door ways and a large window making the use of space and cabinet layout a challenge. With out ability to build custom sizes we were able to greatly improve the usability of this kitchen.
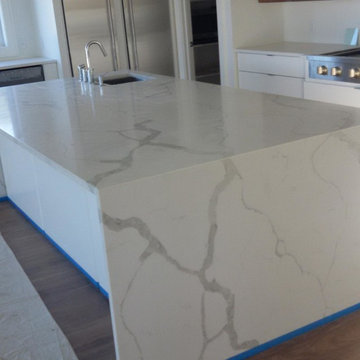
Gorgeous Calcutta quartz island by Tyler Reaume, Production Manager and the Southwest Michigan Granite "Dream Team"! YES! YOUR KITCHEN CAN BE THIS BEAUTIFUL! Call Cheryl (269) 492-6660 for your FREE ESTIMATE! Email layout top view w/dimensions to: cheryl@southwestmichigangranite.com.
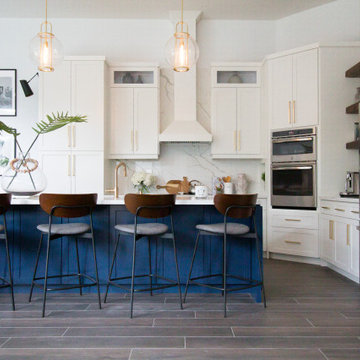
Example of a large trendy galley porcelain tile and brown floor eat-in kitchen design in Miami with a farmhouse sink, shaker cabinets, white cabinets, quartzite countertops, white backsplash, marble backsplash, stainless steel appliances, an island and white countertops
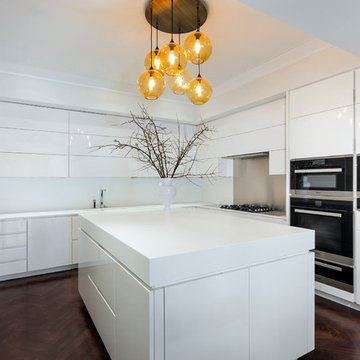
Situated along Manhattan’s prestigious “Gold Coast,” the building at 17 East 12th Street was developed by Rigby Asset Management, a New York-based real estate investment and development firm that specializes in rehabilitating underutilized commercial properties into high-end residential buildings. For the building’s model apartment, Rigby enlisted Nicole Fuller Interiors to create a bold and luxurious environment that complemented the grand vision of project architect, Bromley Caldari. Fuller specified products from her not-so-little black book of design resources to stage the space with museum-quality artworks, precious antiques, statement light fixtures, and contemporary furnishings, rugs, and window treatments.
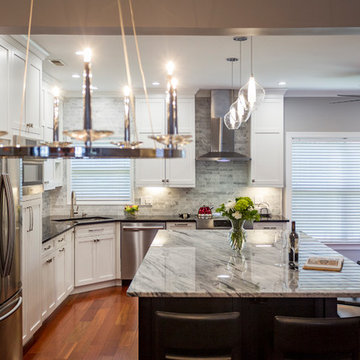
Inspiration for a mid-sized contemporary l-shaped dark wood floor and brown floor enclosed kitchen remodel in Charlotte with an undermount sink, shaker cabinets, white cabinets, marble countertops, gray backsplash, mosaic tile backsplash, stainless steel appliances and an island
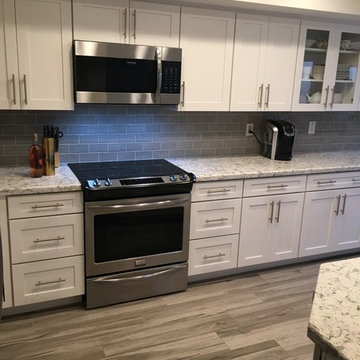
Stunning full remodel of the kitchen, bathroom and living areas of this Scottsdale condo. Glacier finish Wellborn Select Cabinetry with quartz countertops used in all wet rooms. 3" x 6" subway tile at the Kitchen. Fresh paint, new baseboard moulding and brushed nickel fixtures add the finishing touches.
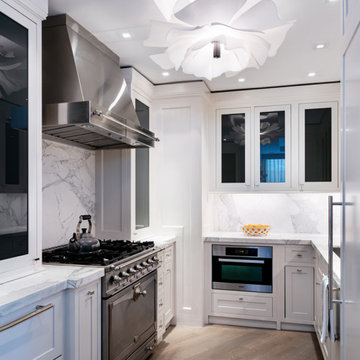
Our NYC studio designed this sleek city home for empty nesters who entertain regularly. This elegant home is all about mixing comfort and elegance with functionality and purpose. The living room is an elegant area with a comfortable sectional and chairs complemented with an artistic circular table and a neutral-hued rug. The kitchen is compact but functional. The dining room features minimal decor with a sleek table and chairs, a floating console, and abstract artwork flanked by metal and glass wall lights.
Our interior design team ensured there was enough room to accommodate visiting family and friends by using rooms and objects to serve a dual purpose. In addition to the calming-hued, elegant guest room, the study can also convert into a guest room with a state-of-the-art Murphy bed. The master bedroom and bathroom are bathed in luxury and comfort. The entire home is elevated with gorgeous textile and hand-blown glass sculptural artistic light pieces created by our custom lighting expert.
---
Project completed by New York interior design firm Betty Wasserman Art & Interiors, which serves New York City, as well as across the tri-state area and in The Hamptons.
---
For more about Betty Wasserman, click here: https://www.bettywasserman.com/
To learn more about this project, click here: https://www.bettywasserman.com/spaces/nyc-west-side-design-renovation/
Contemporary Kitchen with White Cabinets Ideas
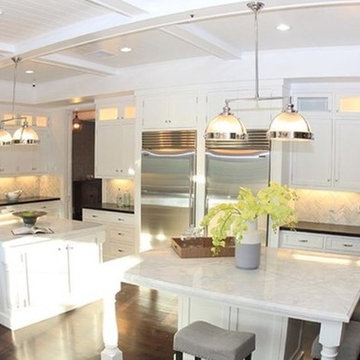
Example of a large trendy u-shaped dark wood floor eat-in kitchen design in San Francisco with a farmhouse sink, shaker cabinets, white cabinets, marble countertops, gray backsplash, glass tile backsplash, stainless steel appliances and two islands
191





