Contemporary Limestone Floor Kitchen Ideas
Refine by:
Budget
Sort by:Popular Today
21 - 40 of 3,041 photos
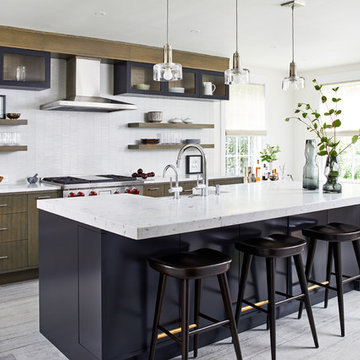
Trendy limestone floor and gray floor eat-in kitchen photo in DC Metro with a farmhouse sink, flat-panel cabinets, gray cabinets, marble countertops, white backsplash, glass tile backsplash, stainless steel appliances, an island and white countertops
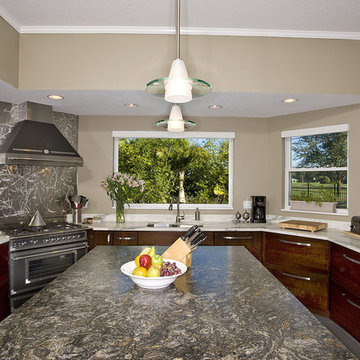
Tampa's Award Winning Kitchen & Bath Designer
Best of Houzz 2015-2016
Location: PO Box 341348
Tampa, FL 33694
Mid-sized trendy l-shaped limestone floor and gray floor eat-in kitchen photo in Tampa with a single-bowl sink, flat-panel cabinets, medium tone wood cabinets, granite countertops, metallic backsplash, metal backsplash and stainless steel appliances
Mid-sized trendy l-shaped limestone floor and gray floor eat-in kitchen photo in Tampa with a single-bowl sink, flat-panel cabinets, medium tone wood cabinets, granite countertops, metallic backsplash, metal backsplash and stainless steel appliances
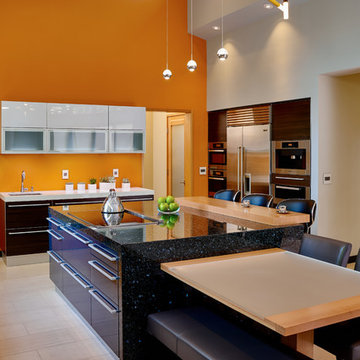
Dean J. Birinyi Architectural Photography http://www.djbphoto.com
Example of a large trendy u-shaped limestone floor and beige floor open concept kitchen design in San Francisco with flat-panel cabinets, quartz countertops, gray backsplash, stainless steel appliances, a drop-in sink, gray cabinets, stone tile backsplash and two islands
Example of a large trendy u-shaped limestone floor and beige floor open concept kitchen design in San Francisco with flat-panel cabinets, quartz countertops, gray backsplash, stainless steel appliances, a drop-in sink, gray cabinets, stone tile backsplash and two islands
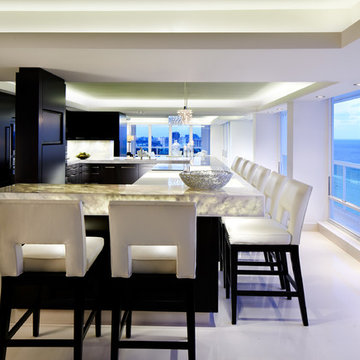
Sargent Architectural Photography
Inspiration for a mid-sized contemporary single-wall limestone floor open concept kitchen remodel in Miami with an undermount sink, flat-panel cabinets, dark wood cabinets, quartzite countertops, white backsplash, stone slab backsplash, paneled appliances and an island
Inspiration for a mid-sized contemporary single-wall limestone floor open concept kitchen remodel in Miami with an undermount sink, flat-panel cabinets, dark wood cabinets, quartzite countertops, white backsplash, stone slab backsplash, paneled appliances and an island
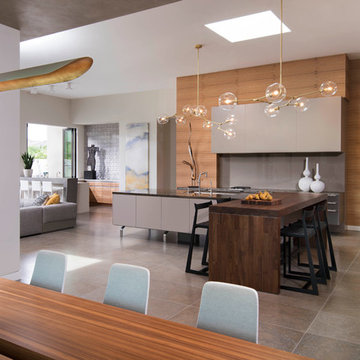
Trendy l-shaped limestone floor kitchen photo in Phoenix with an undermount sink, flat-panel cabinets, wood countertops, stainless steel appliances and two islands
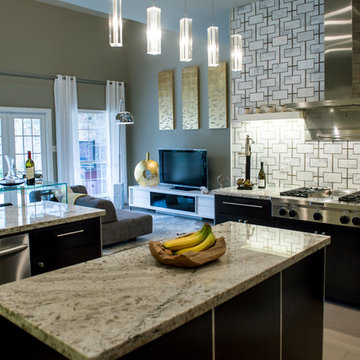
Prior to the renovation, the kitchen had dated cabinetry and appliances, mismatched countertop surfaces and an impractical layout. The remodel included updating and relocating appliances, refacing cabinets, adding granite countertops, and installing a custom tempered glass “waterfall” bar to seat four. The designer commissioned an intricate marble mosaic backsplash, illuminated by dimmable LED tape lighting. Energy efficient appliances include an in-wall Gaggenau coffee maker and oven, a stainless side-by-side refrigerator and dishwasher, a six-burner gas stove topped by a custom fabricated stainless hood vent, and an industrial modern sink and hardware. The designer customized the steel and crystal chandelier over the island.
The adjacent keeping room was significantly improved by editing light fixtures and defining seating arrangements for dining and lounging. A durable cowhide, lengthy media console and modular sofa accommodate 360-degree entertaining. The tempered glass and steel breakfast room furniture seats six while remaining compact. Long white cotton curtains soften the space while filtering late afternoon sun in both the keeping and living rooms.
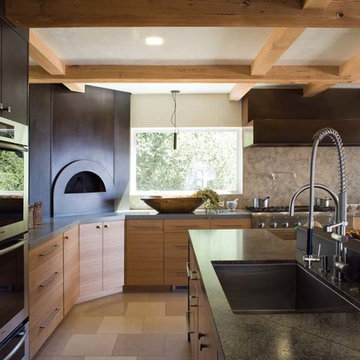
This blackened steel, dome-shaped, wood fired oven anchored in one corner serves up perfect pizzas or other delectable dinners.
Huge trendy limestone floor eat-in kitchen photo in San Francisco with an undermount sink, flat-panel cabinets, light wood cabinets, granite countertops, multicolored backsplash, stainless steel appliances and two islands
Huge trendy limestone floor eat-in kitchen photo in San Francisco with an undermount sink, flat-panel cabinets, light wood cabinets, granite countertops, multicolored backsplash, stainless steel appliances and two islands
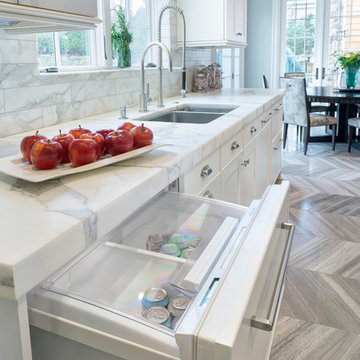
Inspiration for a large contemporary u-shaped limestone floor eat-in kitchen remodel in New York with an undermount sink, recessed-panel cabinets, dark wood cabinets, marble countertops, white backsplash, stone tile backsplash, stainless steel appliances and an island
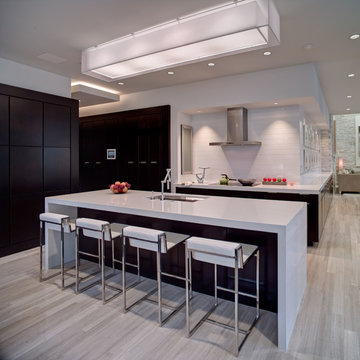
Azalea is The 2012 New American Home as commissioned by the National Association of Home Builders and was featured and shown at the International Builders Show and in Florida Design Magazine, Volume 22; No. 4; Issue 24-12. With 4,335 square foot of air conditioned space and a total under roof square footage of 5,643 this home has four bedrooms, four full bathrooms, and two half bathrooms. It was designed and constructed to achieve the highest level of “green” certification while still including sophisticated technology such as retractable window shades, motorized glass doors and a high-tech surveillance system operable just by the touch of an iPad or iPhone. This showcase residence has been deemed an “urban-suburban” home and happily dwells among single family homes and condominiums. The two story home brings together the indoors and outdoors in a seamless blend with motorized doors opening from interior space to the outdoor space. Two separate second floor lounge terraces also flow seamlessly from the inside. The front door opens to an interior lanai, pool, and deck while floor-to-ceiling glass walls reveal the indoor living space. An interior art gallery wall is an entertaining masterpiece and is completed by a wet bar at one end with a separate powder room. The open kitchen welcomes guests to gather and when the floor to ceiling retractable glass doors are open the great room and lanai flow together as one cohesive space. A summer kitchen takes the hospitality poolside.
Awards:
2012 Golden Aurora Award – “Best of Show”, Southeast Building Conference
– Grand Aurora Award – “Best of State” – Florida
– Grand Aurora Award – Custom Home, One-of-a-Kind $2,000,001 – $3,000,000
– Grand Aurora Award – Green Construction Demonstration Model
– Grand Aurora Award – Best Energy Efficient Home
– Grand Aurora Award – Best Solar Energy Efficient House
– Grand Aurora Award – Best Natural Gas Single Family Home
– Aurora Award, Green Construction – New Construction over $2,000,001
– Aurora Award – Best Water-Wise Home
– Aurora Award – Interior Detailing over $2,000,001
2012 Parade of Homes – “Grand Award Winner”, HBA of Metro Orlando
– First Place – Custom Home
2012 Major Achievement Award, HBA of Metro Orlando
– Best Interior Design
2012 Orlando Home & Leisure’s:
– Outdoor Living Space of the Year
– Specialty Room of the Year
2012 Gold Nugget Awards, Pacific Coast Builders Conference
– Grand Award, Indoor/Outdoor Space
– Merit Award, Best Custom Home 3,000 – 5,000 sq. ft.
2012 Design Excellence Awards, Residential Design & Build magazine
– Best Custom Home 4,000 – 4,999 sq ft
– Best Green Home
– Best Outdoor Living
– Best Specialty Room
– Best Use of Technology
2012 Residential Coverings Award, Coverings Show
2012 AIA Orlando Design Awards
– Residential Design, Award of Merit
– Sustainable Design, Award of Merit
2012 American Residential Design Awards, AIBD
– First Place – Custom Luxury Homes, 4,001 – 5,000 sq ft
– Second Place – Green Design
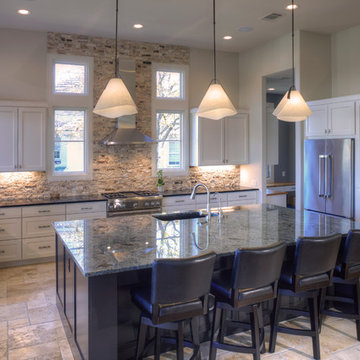
Gary Russ
Example of a large trendy u-shaped limestone floor open concept kitchen design in Austin with an undermount sink, shaker cabinets, white cabinets, granite countertops, multicolored backsplash, stone tile backsplash, stainless steel appliances and an island
Example of a large trendy u-shaped limestone floor open concept kitchen design in Austin with an undermount sink, shaker cabinets, white cabinets, granite countertops, multicolored backsplash, stone tile backsplash, stainless steel appliances and an island
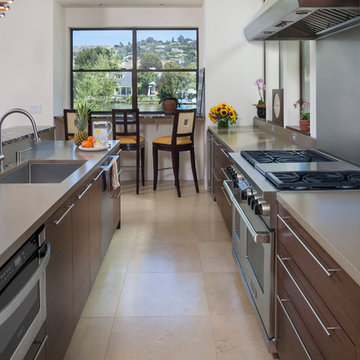
Full view of kitchen and dining counter looking out to the water. Kitchen by Case540, interior design by Mary Harris Interiors, Tiburon Ca.
Eat-in kitchen - mid-sized contemporary galley limestone floor eat-in kitchen idea in San Francisco with an undermount sink, glass-front cabinets, dark wood cabinets, quartz countertops, green backsplash, stainless steel appliances and an island
Eat-in kitchen - mid-sized contemporary galley limestone floor eat-in kitchen idea in San Francisco with an undermount sink, glass-front cabinets, dark wood cabinets, quartz countertops, green backsplash, stainless steel appliances and an island
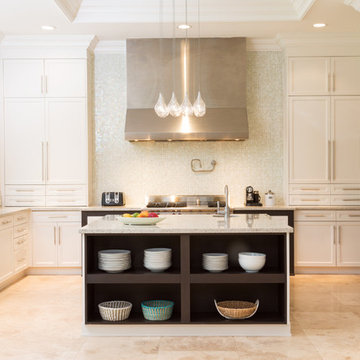
A beautiful contemporary kitchen. Photographer- Claudia Uribe.
Kitchen pantry - huge contemporary l-shaped limestone floor and beige floor kitchen pantry idea in Miami with an undermount sink, shaker cabinets, white cabinets, granite countertops, metallic backsplash, mosaic tile backsplash, paneled appliances and an island
Kitchen pantry - huge contemporary l-shaped limestone floor and beige floor kitchen pantry idea in Miami with an undermount sink, shaker cabinets, white cabinets, granite countertops, metallic backsplash, mosaic tile backsplash, paneled appliances and an island
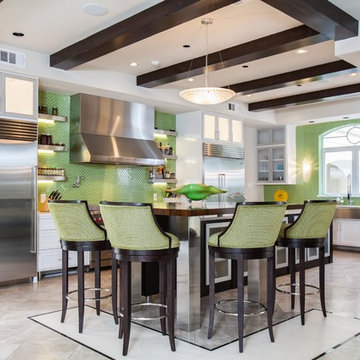
This new space plan marries a raised eating area with a large island. The raised table is glass and stainless while the island cabinet frame is painted black with aluminum and glass doors. Green glass mosaic tiles finish the range wall and the sink wall.
The beams seen throughout the space were sanded and received an ebony stain, which tied together the kitchen and the breakfast areas with the black rock accent wall in the conversation area.
Photographer: Julie Sofer
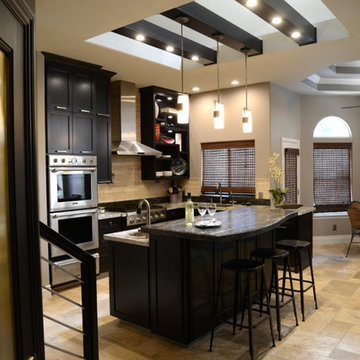
Eat-in kitchen - mid-sized contemporary l-shaped beige floor and limestone floor eat-in kitchen idea in Other with an undermount sink, shaker cabinets, granite countertops, beige backsplash, stone tile backsplash, stainless steel appliances, an island and dark wood cabinets
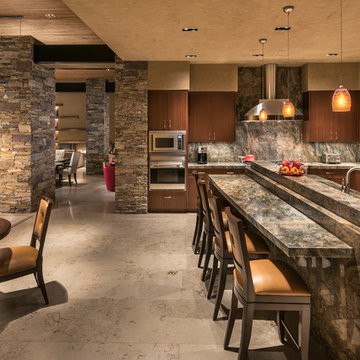
Desert Contemporary kitchen with large island, extensive use of natural materials - stone, wood and metal. Wolff/Sub Zero appliances.
Architect - Bing Hu.
Contractor - Manship Builder.
Interior Design - Susan Hersker and Elaine Ryckman
Photo Mark Boisclair
Project designed by Susie Hersker’s Scottsdale interior design firm Design Directives. Design Directives is active in Phoenix, Paradise Valley, Cave Creek, Carefree, Sedona, and beyond.
For more about Design Directives, click here: https://susanherskerasid.com/
To learn more about this project, click here: https://susanherskerasid.com/desert-contemporary/
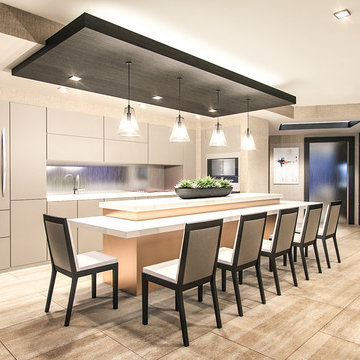
David Hiller
Inspiration for a mid-sized contemporary single-wall limestone floor eat-in kitchen remodel in Miami with a double-bowl sink, flat-panel cabinets, gray cabinets, marble countertops, metallic backsplash, glass sheet backsplash, paneled appliances and an island
Inspiration for a mid-sized contemporary single-wall limestone floor eat-in kitchen remodel in Miami with a double-bowl sink, flat-panel cabinets, gray cabinets, marble countertops, metallic backsplash, glass sheet backsplash, paneled appliances and an island
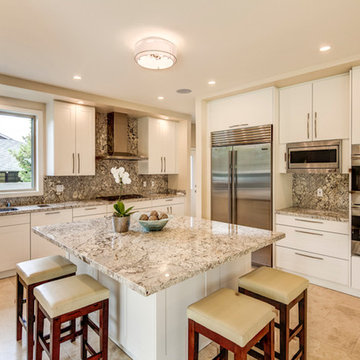
Enclosed kitchen - mid-sized contemporary l-shaped limestone floor and beige floor enclosed kitchen idea in Hawaii with a double-bowl sink, shaker cabinets, white cabinets, granite countertops, gray backsplash, stone slab backsplash, stainless steel appliances and an island
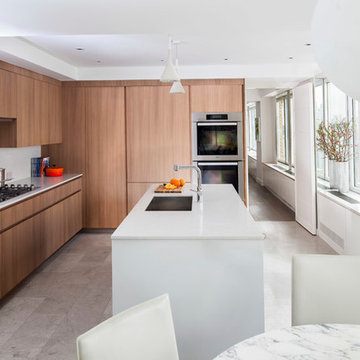
Neil Landino
GDG Designworks gut renovated this duplex apartment in New York City. We advised on all furniture, art, fixtures and finishes.
Example of a large trendy l-shaped limestone floor eat-in kitchen design in New York with an undermount sink, flat-panel cabinets, medium tone wood cabinets, quartz countertops, beige backsplash, stainless steel appliances and an island
Example of a large trendy l-shaped limestone floor eat-in kitchen design in New York with an undermount sink, flat-panel cabinets, medium tone wood cabinets, quartz countertops, beige backsplash, stainless steel appliances and an island
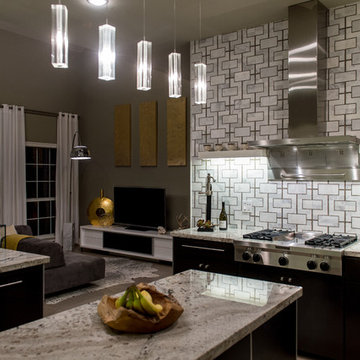
Night view of the keeping room and kitchen.
Eat-in kitchen - mid-sized contemporary u-shaped limestone floor eat-in kitchen idea in New Orleans with an integrated sink, flat-panel cabinets, black cabinets, granite countertops, multicolored backsplash, stainless steel appliances and an island
Eat-in kitchen - mid-sized contemporary u-shaped limestone floor eat-in kitchen idea in New Orleans with an integrated sink, flat-panel cabinets, black cabinets, granite countertops, multicolored backsplash, stainless steel appliances and an island
Contemporary Limestone Floor Kitchen Ideas
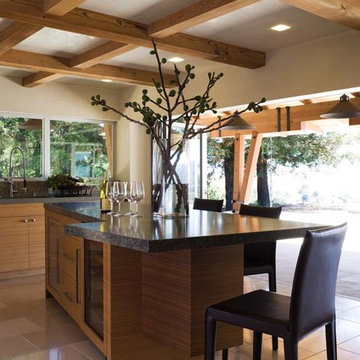
This contemporary island doubles for in-kitchen dining as well as houses a beverage refrigerator along with cabinets in visible grain walnut with stainless draw pulls and a quartz countertop.
2





