Contemporary Living Space with a Music Area Ideas
Refine by:
Budget
Sort by:Popular Today
121 - 140 of 2,811 photos
Item 1 of 4
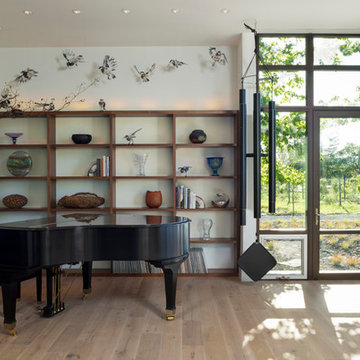
Tim D Coy
Inspiration for a contemporary enclosed light wood floor and beige floor living room remodel in San Francisco with a music area, white walls and no fireplace
Inspiration for a contemporary enclosed light wood floor and beige floor living room remodel in San Francisco with a music area, white walls and no fireplace
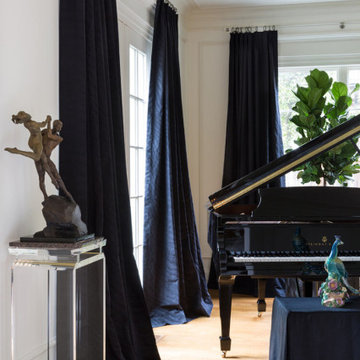
Our studio used the classic combination of white, green, and black in the design of this stunning living room to give it an elegant, sophisticated ambience. The focal point is the beautiful grand piano placed perfectly to entertain friends and family on evenings that feel elegant and classy! Stylish lighting, beautiful decor, and lush green plants add a touch of luxe to the space.
---
Pamela Harvey Interiors offers interior design services in St. Petersburg and Tampa, and throughout Florida's Suncoast area, from Tarpon Springs to Naples, including Bradenton, Lakewood Ranch, and Sarasota.
For more about Pamela Harvey Interiors, see here: https://www.pamelaharveyinteriors.com/
To learn more about this project, see here: https://www.pamelaharveyinteriors.com/portfolio-galleries/2016-dc-design-house-washington-dc
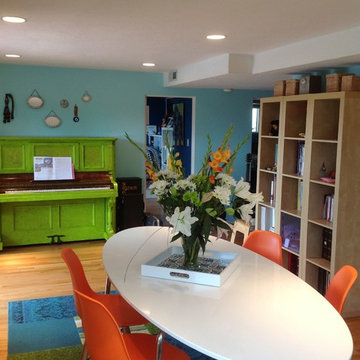
Debby Adelman
Sometimes I just blurt ideas out. In this case, the piano was upstairs in the dining room and I wanted to move it down in to the kids area. I blurted "lets paint the piano green". Who knew, our client went and got green paint and started painting it. My business partner at the time added some gold leaf and aging to the piano to give it a funky cool vibe.
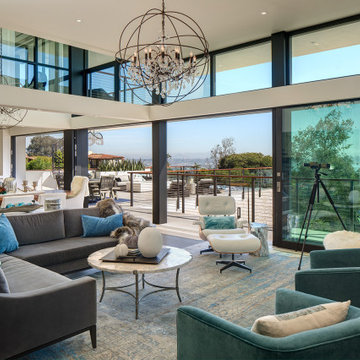
Inspiration for a contemporary open concept medium tone wood floor and brown floor living room remodel in San Diego with a music area and white walls
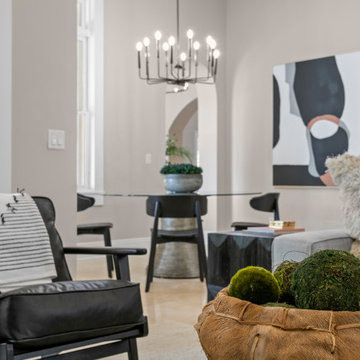
For the spacious living room, we ensured plenty of comfortable seating with luxe furnishings for the sophisticated appeal. We added two elegant leather chairs with muted brass accents and a beautiful center table in similar accents to complement the chairs. A tribal artwork strategically placed above the fireplace makes for a great conversation starter at family gatherings. In the large dining area, we chose a wooden dining table with modern chairs and a statement lighting fixture that creates a sharp focal point. A beautiful round mirror on the rear wall creates an illusion of vastness in the dining area. The kitchen has a beautiful island with stunning countertops and plenty of work area to prepare delicious meals for the whole family. Built-in appliances and a cooking range add a sophisticated appeal to the kitchen. The home office is designed to be a space that ensures plenty of productivity and positive energy. We added a rust-colored office chair, a sleek glass table, muted golden decor accents, and natural greenery to create a beautiful, earthy space.
---
Project designed by interior design studio Home Frosting. They serve the entire Tampa Bay area including South Tampa, Clearwater, Belleair, and St. Petersburg.
For more about Home Frosting, see here: https://homefrosting.com/
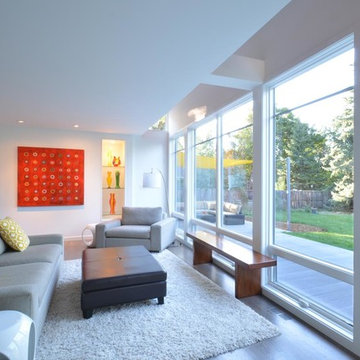
Example of a large trendy open concept medium tone wood floor living room design in Denver with a music area and white walls
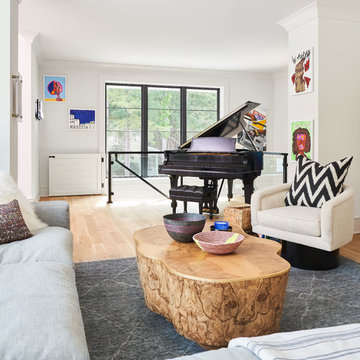
Living room - contemporary open concept medium tone wood floor and brown floor living room idea in Charlotte with a music area and white walls
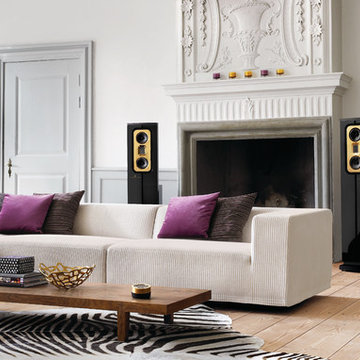
Inspiration for a large contemporary open concept light wood floor living room remodel in Omaha with a music area, white walls, a standard fireplace, a plaster fireplace and no tv

Our Seattle studio designed this stunning 5,000+ square foot Snohomish home to make it comfortable and fun for a wonderful family of six.
On the main level, our clients wanted a mudroom. So we removed an unused hall closet and converted the large full bathroom into a powder room. This allowed for a nice landing space off the garage entrance. We also decided to close off the formal dining room and convert it into a hidden butler's pantry. In the beautiful kitchen, we created a bright, airy, lively vibe with beautiful tones of blue, white, and wood. Elegant backsplash tiles, stunning lighting, and sleek countertops complete the lively atmosphere in this kitchen.
On the second level, we created stunning bedrooms for each member of the family. In the primary bedroom, we used neutral grasscloth wallpaper that adds texture, warmth, and a bit of sophistication to the space creating a relaxing retreat for the couple. We used rustic wood shiplap and deep navy tones to define the boys' rooms, while soft pinks, peaches, and purples were used to make a pretty, idyllic little girls' room.
In the basement, we added a large entertainment area with a show-stopping wet bar, a large plush sectional, and beautifully painted built-ins. We also managed to squeeze in an additional bedroom and a full bathroom to create the perfect retreat for overnight guests.
For the decor, we blended in some farmhouse elements to feel connected to the beautiful Snohomish landscape. We achieved this by using a muted earth-tone color palette, warm wood tones, and modern elements. The home is reminiscent of its spectacular views – tones of blue in the kitchen, primary bathroom, boys' rooms, and basement; eucalyptus green in the kids' flex space; and accents of browns and rust throughout.
---Project designed by interior design studio Kimberlee Marie Interiors. They serve the Seattle metro area including Seattle, Bellevue, Kirkland, Medina, Clyde Hill, and Hunts Point.
For more about Kimberlee Marie Interiors, see here: https://www.kimberleemarie.com/
To learn more about this project, see here:
https://www.kimberleemarie.com/modern-luxury-home-remodel-snohomish
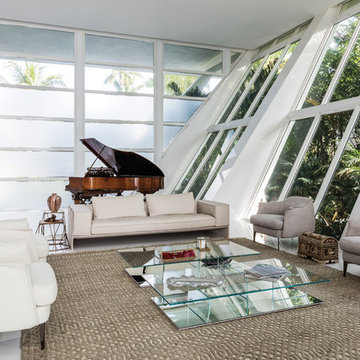
Inspiration for a contemporary open concept living room remodel in Miami with a music area
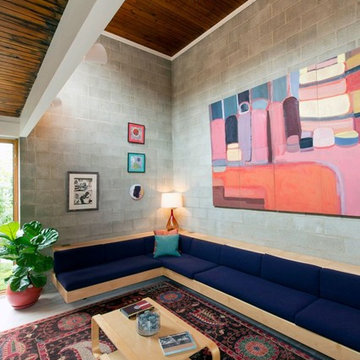
Ethan Drinker Photography
Inspiration for a mid-sized contemporary open concept light wood floor living room remodel in Boston with a music area, gray walls and no fireplace
Inspiration for a mid-sized contemporary open concept light wood floor living room remodel in Boston with a music area, gray walls and no fireplace
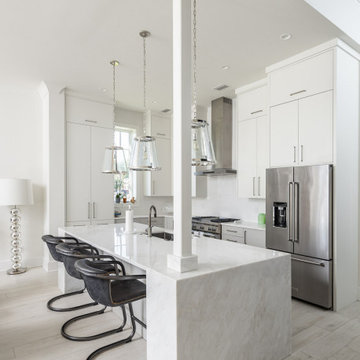
Mid-sized trendy open concept porcelain tile and gray floor living room photo in New Orleans with a music area, white walls and a wall-mounted tv

Custom installation of the Media Rooms' display which offers a Kaleidescape Mover Server.
Large trendy loft-style light wood floor living room photo in Grand Rapids with a music area, gray walls, a two-sided fireplace, a plaster fireplace and a concealed tv
Large trendy loft-style light wood floor living room photo in Grand Rapids with a music area, gray walls, a two-sided fireplace, a plaster fireplace and a concealed tv
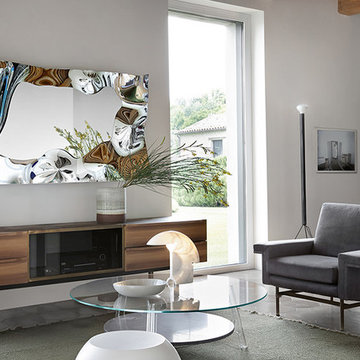
- CHRISTINE MIRROR. Wall mirror in 1/4'' high temperature fused glass, back-silvered. 1/8'' flat mirror. Rear frame in painted metal. Can be hung in various positions.
39''3/8W x 9''D x 76''3/4H.
http://ow.ly/3z2Ci0
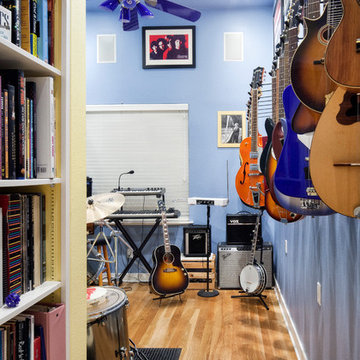
Design by Mark Lind | Project Management by Jim Venable | Photography by Paul Finkel |
This space features red oak floors.
Living room - contemporary light wood floor living room idea in Austin with a music area and blue walls
Living room - contemporary light wood floor living room idea in Austin with a music area and blue walls
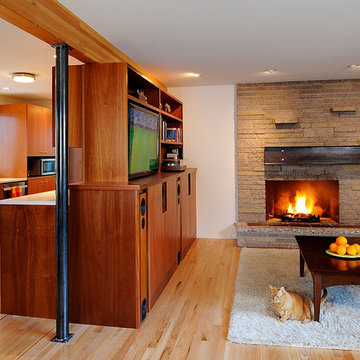
Cozy mid century living and media room with architect designed industrial fireplace and built in Mahogany cabinets.
Mid-sized trendy open concept light wood floor living room photo in Seattle with a music area, beige walls, a standard fireplace, a stone fireplace and a media wall
Mid-sized trendy open concept light wood floor living room photo in Seattle with a music area, beige walls, a standard fireplace, a stone fireplace and a media wall
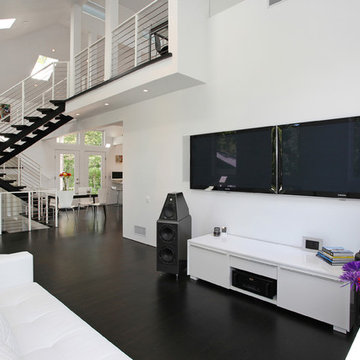
Colin Corbo & Michael Bowman Photography
Trendy open concept dark wood floor living room photo in New York with a music area, white walls and a wall-mounted tv
Trendy open concept dark wood floor living room photo in New York with a music area, white walls and a wall-mounted tv
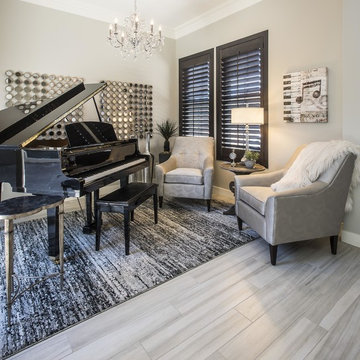
Living room - small contemporary open concept porcelain tile and gray floor living room idea in Phoenix with a music area, gray walls, no fireplace and no tv
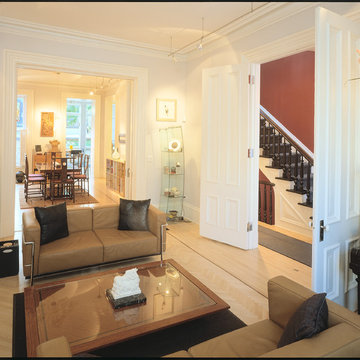
Inspiration for a mid-sized contemporary enclosed light wood floor and beige floor living room remodel in Chicago with a music area, white walls and no fireplace
Contemporary Living Space with a Music Area Ideas
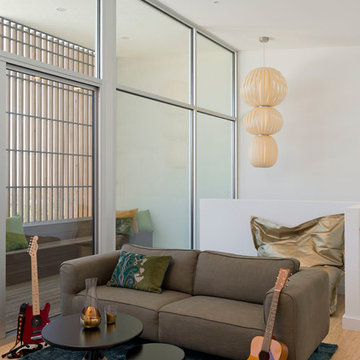
© Paul Bardagjy Photography
Example of a mid-sized trendy open concept light wood floor and brown floor family room design in Austin with white walls, a music area, no fireplace and no tv
Example of a mid-sized trendy open concept light wood floor and brown floor family room design in Austin with white walls, a music area, no fireplace and no tv
7









