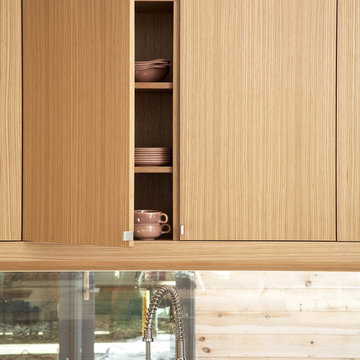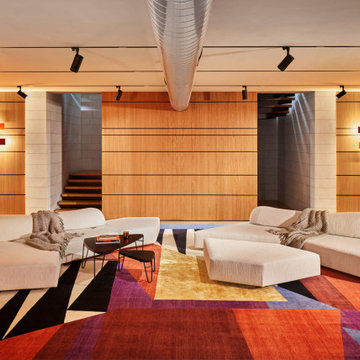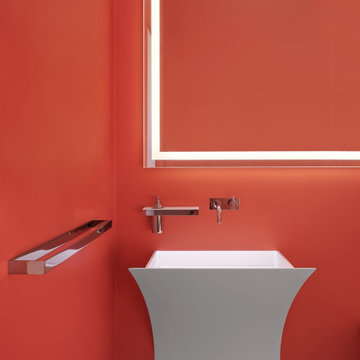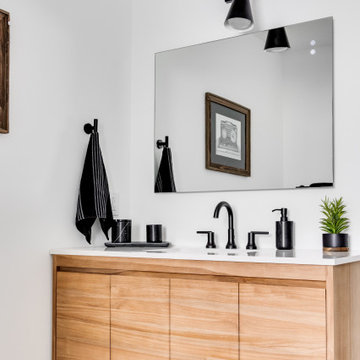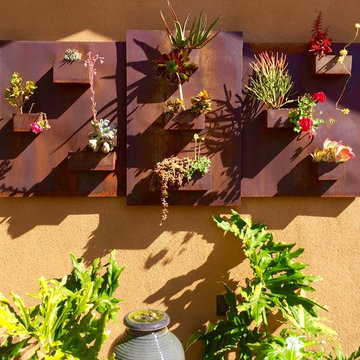Contemporary Orange Home Design Ideas
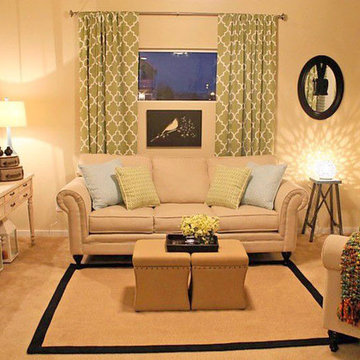
This entire design was completed for under 2000.00$, utilizing the existing sofa, chair, and sofa table. My client is a military family renting, so painting the walls was not an option. We still managed to inject serious personality in this room without touching a paintbrush.
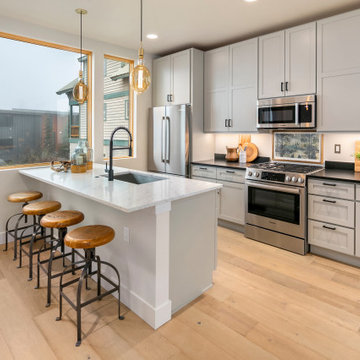
Trendy galley light wood floor open concept kitchen photo in Seattle with an undermount sink, shaker cabinets, gray cabinets, stainless steel appliances and an island
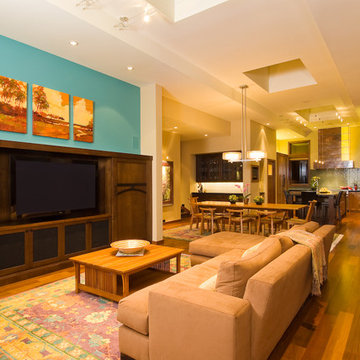
Paula Watts Photography
Inspiration for a contemporary living room remodel in Other
Inspiration for a contemporary living room remodel in Other
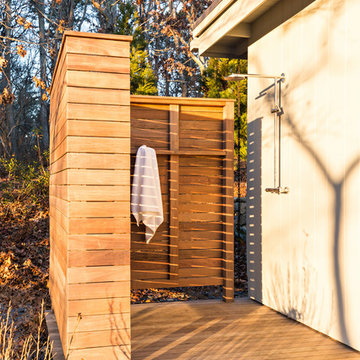
Overthinking a situation isn’t always a bad thing, particularly when the home in question is one in which the past is suddenly meeting the present. Originally designed by Finnish architect Olav Hammarstrom in 1952 for fellow architect Eero Saarinen, this unique home recently received its first transformation in decades. Still in its 1950s skin, it was completely gutted, inside and out. It was a serious undertaking, as the homeowner wanted modern upgrades, while keeping an eye toward retaining the home’s 1950s charm. She had a vision for her home, and she stuck to it from beginning to end.
Perched on a rise of land and overlooking the tranquil Wellfleet Herring Pond, the home initially appears split, with the guest house on the left, and the main house of the right, but both ends are connected with a breezeway. The original home’s bones were in good shape, but many upgrades and replacements were necessary to bring the house up to date.
New siding, roofing, gutters, insulation and mechanical systems were all replaced. Doors and windows with metal frames were custom made by a company in Long Island that fabricates doors for office buildings. Modern heating and cooling systems were added, and the three bathrooms were all updated. The footprint of the home remained unchanged. Inside, the only expansion was more closet space.
The attention to detail in retaining the 50s-style look took a lot of online searching, from handles and knobs to lighting fixtures, with bits and pieces arriving from all over the world, including a doorstop from New Zealand. The homeowner selected many of the fixtures herself, while a very detail-oriented foreman exhaustively researched as well, looking for just the right piece for each and every location.
High-end appliances were purchased to modernize the kitchen and all of the old cabinetry was removed, replaced and refaced with NUVACOR, a versatile surfacing material that not only provided a sleek, modern look, but added convenience and ease of use.
Bare, wood-beamed ceilings throughout give a nod to the home’s natural surroundings, while the main living area (formerly a fisherman’s cabin), with a brick fireplace, was completely trimmed in walnut, while multiple windows of varying sizes welcome sunlight to brighten the home. Here, the sheetrock ceiling with faux rafters provides an interesting and room-brightening feature.
Behind the house sits the serene pond, which can now be enjoyed from the stunning new deck. Here, decking material was not laid out side by side, as it typically is but, instead, meticulously laid out on edge, creating an unusual and eye-catching effect. A railing of tempered glass panels allows unobstructed views of the surrounding natural beauty, and keeps consistent with the open, airy feel of the place. A new outdoor shower is accessible via the deck and left open to the wilderness and the pond below, completing the bold yet sophisticated feeling of this retro-modern home.
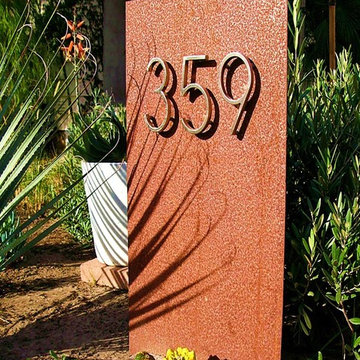
stock hardware store numbers + repurposed steel plate + paver fragment |
custom house number |
ventura, ca |
Example of a trendy entryway design in Santa Barbara
Example of a trendy entryway design in Santa Barbara
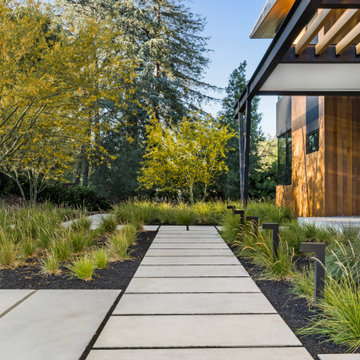
This is an example of a contemporary full sun concrete paver landscaping in San Francisco with a pergola.
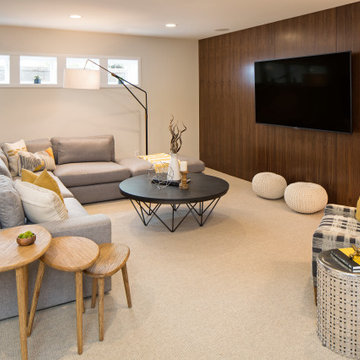
Example of a trendy carpeted, beige floor and wood wall family room design in Minneapolis with white walls and a wall-mounted tv
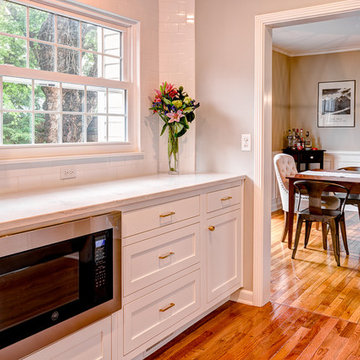
Arc Photography
Inspiration for a mid-sized contemporary l-shaped medium tone wood floor enclosed kitchen remodel in Columbus with a farmhouse sink, shaker cabinets, white cabinets, marble countertops, white backsplash, subway tile backsplash, stainless steel appliances and no island
Inspiration for a mid-sized contemporary l-shaped medium tone wood floor enclosed kitchen remodel in Columbus with a farmhouse sink, shaker cabinets, white cabinets, marble countertops, white backsplash, subway tile backsplash, stainless steel appliances and no island
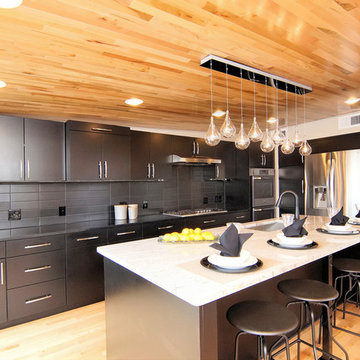
Example of a mid-sized trendy l-shaped light wood floor and beige floor eat-in kitchen design in Cincinnati with flat-panel cabinets, black cabinets, an island, a single-bowl sink, marble countertops, black backsplash, subway tile backsplash and stainless steel appliances
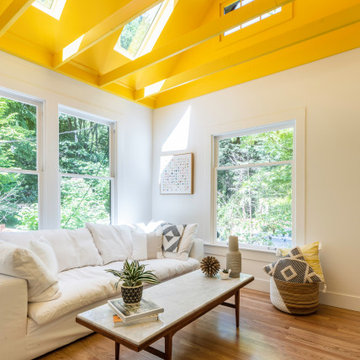
Living room - contemporary medium tone wood floor, brown floor, exposed beam and vaulted ceiling living room idea in Seattle with white walls
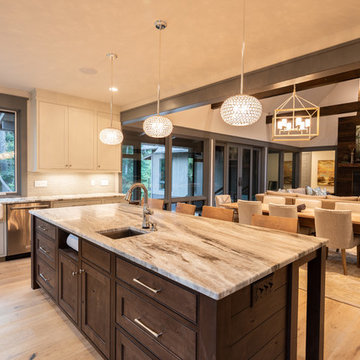
The owner intended to pick out white marble, but when she saw Fantasy Brown, she couldn't resist. The color palette for everything else was chosen to compliment the marble.
Photographer: Dwelling Creative
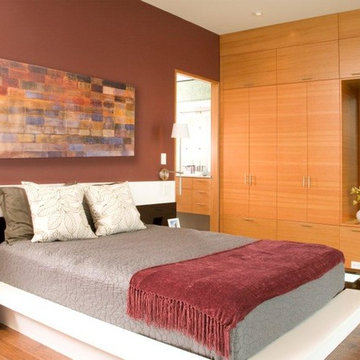
Exterior - photos by Andrew Waits
Interior - photos by Roger Turk - Northlight Photography
Bedroom - mid-sized contemporary medium tone wood floor and brown floor bedroom idea in Seattle
Bedroom - mid-sized contemporary medium tone wood floor and brown floor bedroom idea in Seattle
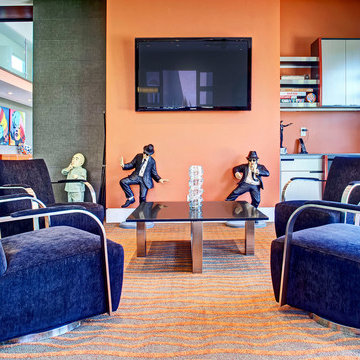
“Today, we are living in our dream home... completely furnished by Cantoni. We couldn’t be happier.” Lisa McElroy
Photos by: Lucas Chichon
Inspiration for a contemporary family room remodel in Orange County
Inspiration for a contemporary family room remodel in Orange County
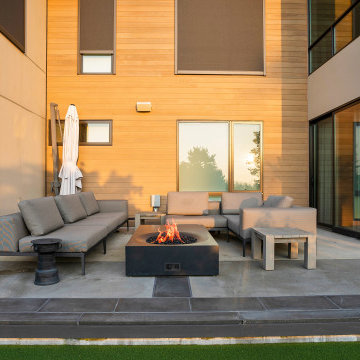
When the client reached out to assemble the team to execute their dream backyard, they chose Williamson Landscape Architecture, Coburn Construction, and Terrain Seattle to bring their vision to life. The work included a custom pool, hot tub, bocce ball court, and multiple seating areas with detailed flatwork.

This was a Green Building project so wood materials has to be FSC Certified and NAUF. The amber bamboo used (which is horizontal grain run), is a sustainable wood. The The interiors are certified maple plywood. Low VOC clear water-based finish.
Contemporary Orange Home Design Ideas
7

























