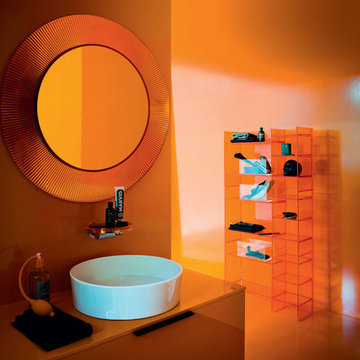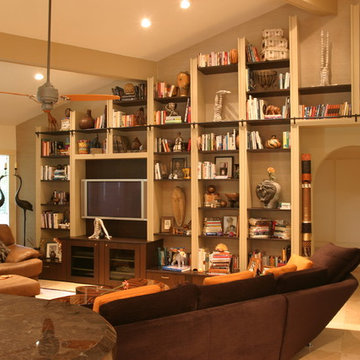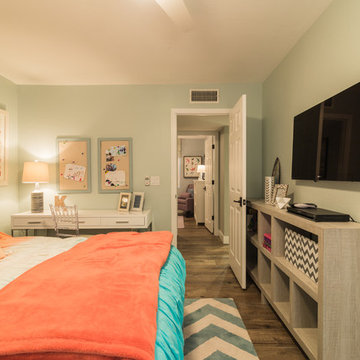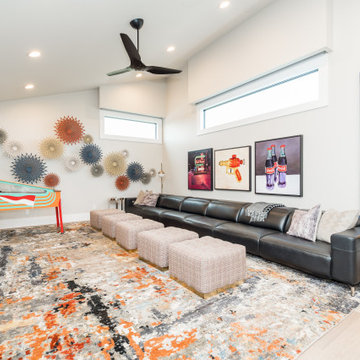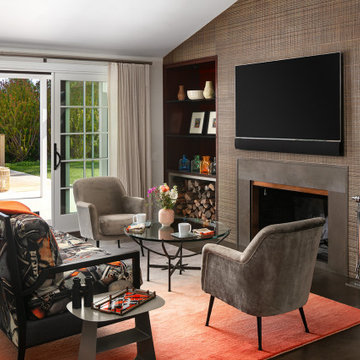Home
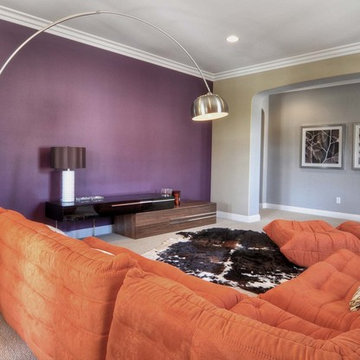
Private upstairs lounge area
Inspiration for a contemporary home theater remodel in Orange County
Inspiration for a contemporary home theater remodel in Orange County
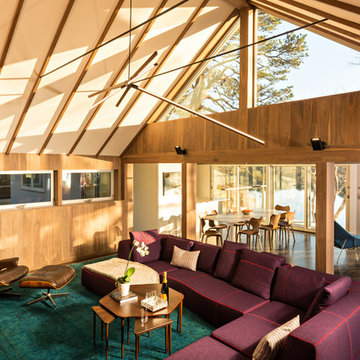
Overthinking a situation isn’t always a bad thing, particularly when the home in question is one in which the past is suddenly meeting the present. Originally designed by Finnish architect Olav Hammarstrom in 1952 for fellow architect Eero Saarinen, this unique home recently received its first transformation in decades. Still in its 1950s skin, it was completely gutted, inside and out. It was a serious undertaking, as the homeowner wanted modern upgrades, while keeping an eye toward retaining the home’s 1950s charm. She had a vision for her home, and she stuck to it from beginning to end.
Perched on a rise of land and overlooking the tranquil Wellfleet Herring Pond, the home initially appears split, with the guest house on the left, and the main house of the right, but both ends are connected with a breezeway. The original home’s bones were in good shape, but many upgrades and replacements were necessary to bring the house up to date.
New siding, roofing, gutters, insulation and mechanical systems were all replaced. Doors and windows with metal frames were custom made by a company in Long Island that fabricates doors for office buildings. Modern heating and cooling systems were added, and the three bathrooms were all updated. The footprint of the home remained unchanged. Inside, the only expansion was more closet space.
The attention to detail in retaining the 50s-style look took a lot of online searching, from handles and knobs to lighting fixtures, with bits and pieces arriving from all over the world, including a doorstop from New Zealand. The homeowner selected many of the fixtures herself, while a very detail-oriented foreman exhaustively researched as well, looking for just the right piece for each and every location.
High-end appliances were purchased to modernize the kitchen and all of the old cabinetry was removed, replaced and refaced with NUVACOR, a versatile surfacing material that not only provided a sleek, modern look, but added convenience and ease of use.
Bare, wood-beamed ceilings throughout give a nod to the home’s natural surroundings, while the main living area (formerly a fisherman’s cabin), with a brick fireplace, was completely trimmed in walnut, while multiple windows of varying sizes welcome sunlight to brighten the home. Here, the sheetrock ceiling with faux rafters provides an interesting and room-brightening feature.
Behind the house sits the serene pond, which can now be enjoyed from the stunning new deck. Here, decking material was not laid out side by side, as it typically is but, instead, meticulously laid out on edge, creating an unusual and eye-catching effect. A railing of tempered glass panels allows unobstructed views of the surrounding natural beauty, and keeps consistent with the open, airy feel of the place. A new outdoor shower is accessible via the deck and left open to the wilderness and the pond below, completing the bold yet sophisticated feeling of this retro-modern home.
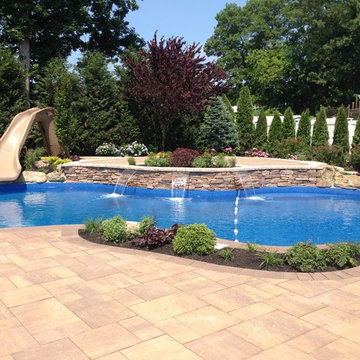
Stephen Bono
Inspiration for a mid-sized contemporary backyard concrete paver and custom-shaped water slide remodel in New York
Inspiration for a mid-sized contemporary backyard concrete paver and custom-shaped water slide remodel in New York
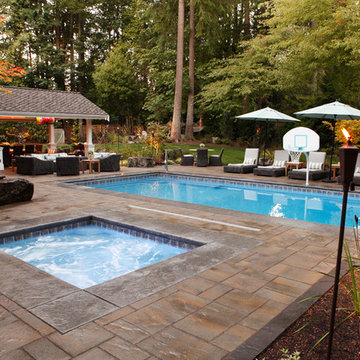
Parkscreative.com
Hot tub - large contemporary backyard rectangular and stone lap hot tub idea in Seattle
Hot tub - large contemporary backyard rectangular and stone lap hot tub idea in Seattle
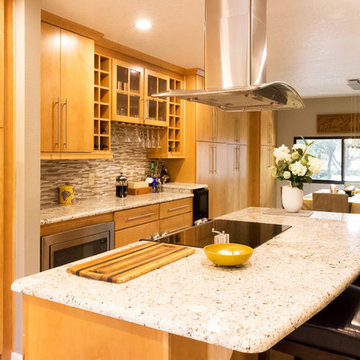
Photo: Rebekah
Installer Sonny Arnold
Example of a mid-sized trendy l-shaped porcelain tile eat-in kitchen design in Orlando with a farmhouse sink, flat-panel cabinets, light wood cabinets, granite countertops, multicolored backsplash, porcelain backsplash and an island
Example of a mid-sized trendy l-shaped porcelain tile eat-in kitchen design in Orlando with a farmhouse sink, flat-panel cabinets, light wood cabinets, granite countertops, multicolored backsplash, porcelain backsplash and an island
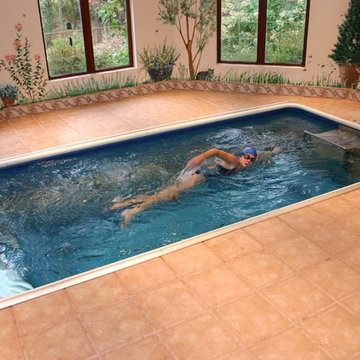
Swimming al fresco (sort of). With its clever murals, earthen tile, and garden view, this spacious swim room brings nature's glory into your private aquatic haven.
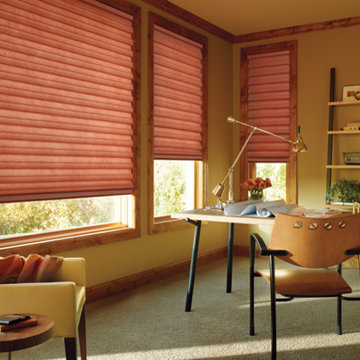
Hunter Douglas Solera® Window Shades in the office
Example of a mid-sized trendy freestanding desk carpeted and green floor study room design in Philadelphia with no fireplace and yellow walls
Example of a mid-sized trendy freestanding desk carpeted and green floor study room design in Philadelphia with no fireplace and yellow walls
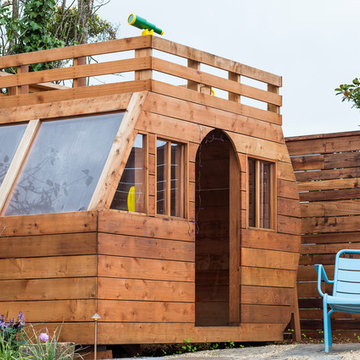
Transformation of a sloped backyard into terraced rooms, with focal points defining the use of each terrace: lounge area with firepit/fireplace, hot tub, edible gardening beds, a turfed play area, children's playhouse. Scope of work included new redwood fence, lighting, irrigation.
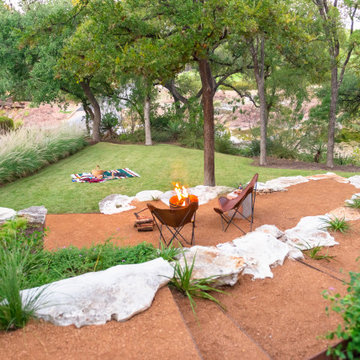
A thoughtful lawn area of 'Cavalier' zoysia grass, buffered from the street by a stand of Big muhly grass (Muhlenbergia lindheimeri). Photographer: Greg Thomas, http://optphotography.com/
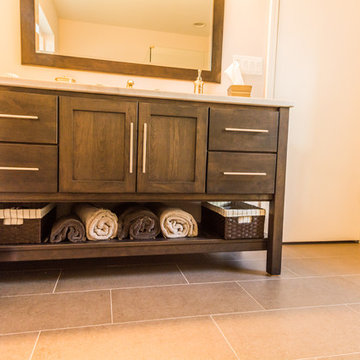
Mid-sized trendy master ceramic tile and gray floor corner shower photo in Chicago with furniture-like cabinets, dark wood cabinets, gray walls, an undermount sink, quartz countertops and a hinged shower door
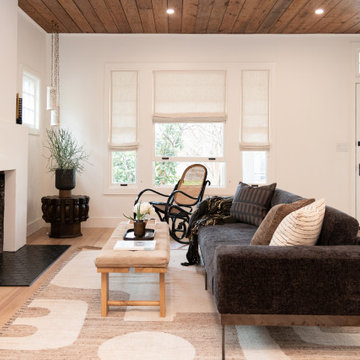
Complete remodel of history bungalow in Austin's Hyde Park. Refinished floors, kept ceiling for contrast and redesigned fireplace here with plaster. All new furnishings to compliment space.
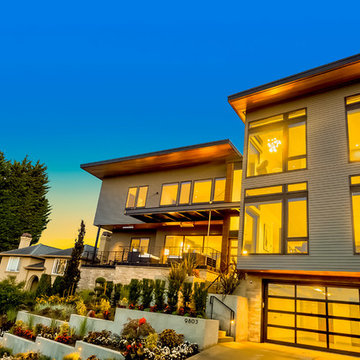
Front exterior at night.
Inspiration for a huge contemporary gray three-story mixed siding exterior home remodel in Seattle with a metal roof
Inspiration for a huge contemporary gray three-story mixed siding exterior home remodel in Seattle with a metal roof
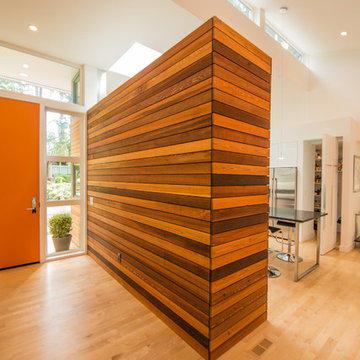
Miguel Edwards Photography
Example of a mid-sized trendy light wood floor entryway design in Seattle with white walls and an orange front door
Example of a mid-sized trendy light wood floor entryway design in Seattle with white walls and an orange front door
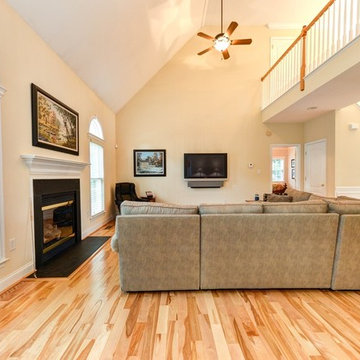
Nice living room featuring our Yellow Birch natural hardwood floor.
Mid-sized trendy formal and loft-style light wood floor and beige floor living room photo in Montreal with beige walls, a standard fireplace, a wall-mounted tv and a metal fireplace
Mid-sized trendy formal and loft-style light wood floor and beige floor living room photo in Montreal with beige walls, a standard fireplace, a wall-mounted tv and a metal fireplace
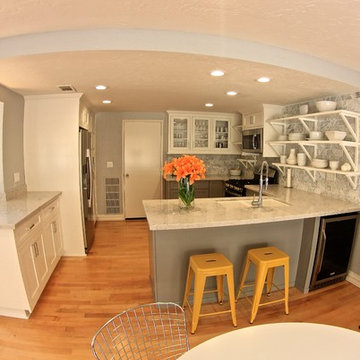
Open concept kitchen - mid-sized contemporary l-shaped medium tone wood floor open concept kitchen idea in San Diego with an integrated sink, recessed-panel cabinets, gray cabinets, marble countertops, white backsplash, ceramic backsplash, stainless steel appliances and no island
11

























