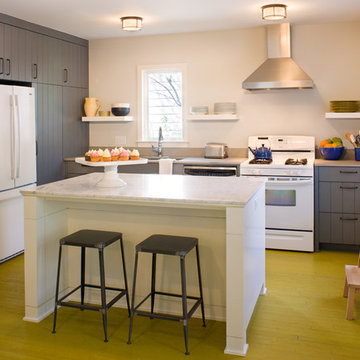Contemporary Yellow Floor Kitchen Ideas
Refine by:
Budget
Sort by:Popular Today
1 - 20 of 856 photos
Item 1 of 3

Small trendy single-wall concrete floor and yellow floor open concept kitchen photo in Portland with flat-panel cabinets, dark wood cabinets, quartz countertops, white backsplash, subway tile backsplash, stainless steel appliances, no island and an undermount sink

Kitchen open to Living Rom on left. Inspired by clients love of mid century modern architecture. Photo by Clark Dugger
Example of a mid-sized trendy l-shaped light wood floor and yellow floor enclosed kitchen design in Los Angeles with a double-bowl sink, flat-panel cabinets, dark wood cabinets, white backsplash, stone slab backsplash, stainless steel appliances, marble countertops and no island
Example of a mid-sized trendy l-shaped light wood floor and yellow floor enclosed kitchen design in Los Angeles with a double-bowl sink, flat-panel cabinets, dark wood cabinets, white backsplash, stone slab backsplash, stainless steel appliances, marble countertops and no island
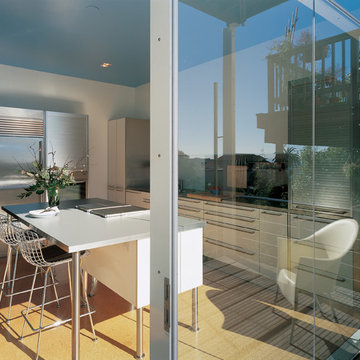
Example of a trendy yellow floor eat-in kitchen design in San Francisco with stainless steel appliances, flat-panel cabinets, white cabinets, stainless steel countertops, a double-bowl sink and an island

Marilyn Peryer Style House 2014
Inspiration for a large contemporary u-shaped light wood floor and yellow floor open concept kitchen remodel in Raleigh with a single-bowl sink, flat-panel cabinets, dark wood cabinets, quartz countertops, multicolored backsplash, glass tile backsplash, stainless steel appliances, an island and white countertops
Inspiration for a large contemporary u-shaped light wood floor and yellow floor open concept kitchen remodel in Raleigh with a single-bowl sink, flat-panel cabinets, dark wood cabinets, quartz countertops, multicolored backsplash, glass tile backsplash, stainless steel appliances, an island and white countertops
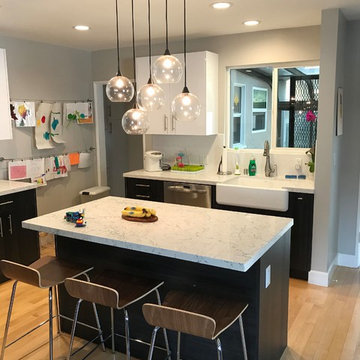
Remove 3 support walls to create an open floor plan between the kitchen, dining room and living room
Open concept kitchen - large contemporary l-shaped light wood floor and yellow floor open concept kitchen idea in Los Angeles with a farmhouse sink, flat-panel cabinets, dark wood cabinets, quartzite countertops, subway tile backsplash, stainless steel appliances, an island, white backsplash and white countertops
Open concept kitchen - large contemporary l-shaped light wood floor and yellow floor open concept kitchen idea in Los Angeles with a farmhouse sink, flat-panel cabinets, dark wood cabinets, quartzite countertops, subway tile backsplash, stainless steel appliances, an island, white backsplash and white countertops
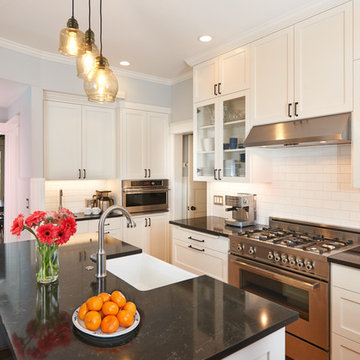
Mid-sized trendy galley light wood floor and yellow floor enclosed kitchen photo in Seattle with a farmhouse sink, shaker cabinets, white cabinets, quartz countertops, white backsplash, subway tile backsplash, stainless steel appliances and an island

Example of a large trendy single-wall light wood floor and yellow floor open concept kitchen design in Seattle with a double-bowl sink, shaker cabinets, gray cabinets, quartz countertops, white backsplash, stainless steel appliances, an island and white countertops
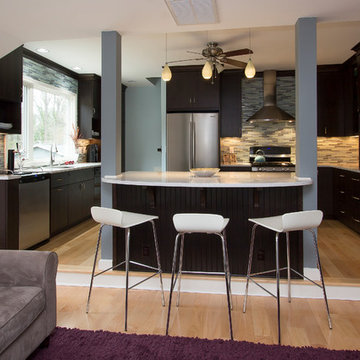
Marilyn Peryer Style House 2014
Large trendy u-shaped light wood floor and yellow floor open concept kitchen photo in Raleigh with a single-bowl sink, flat-panel cabinets, dark wood cabinets, quartz countertops, multicolored backsplash, glass tile backsplash, stainless steel appliances, an island and white countertops
Large trendy u-shaped light wood floor and yellow floor open concept kitchen photo in Raleigh with a single-bowl sink, flat-panel cabinets, dark wood cabinets, quartz countertops, multicolored backsplash, glass tile backsplash, stainless steel appliances, an island and white countertops
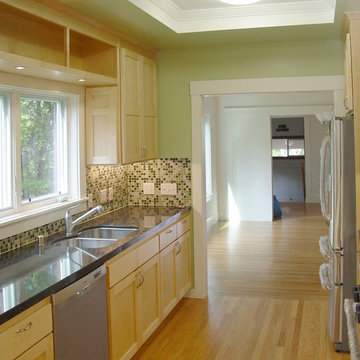
Remodeled kitchen in the expanded house
Mid-sized trendy galley medium tone wood floor and yellow floor enclosed kitchen photo in San Francisco with a double-bowl sink, shaker cabinets, light wood cabinets, granite countertops, multicolored backsplash, glass tile backsplash, stainless steel appliances and no island
Mid-sized trendy galley medium tone wood floor and yellow floor enclosed kitchen photo in San Francisco with a double-bowl sink, shaker cabinets, light wood cabinets, granite countertops, multicolored backsplash, glass tile backsplash, stainless steel appliances and no island
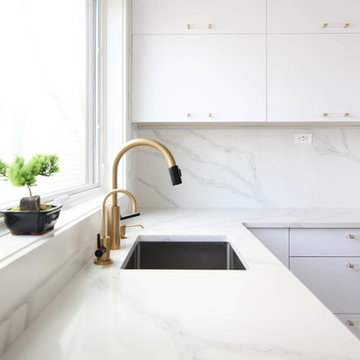
The navy blue stripe running through the center of the island and down the waterfall side, is absolutely the most attractive element of this fresh kitchen! In addition to the gold handles, faucets and lighting the wood grain laminate cabinets add warmth to this high gloss white acrylic kitchen. Built into the cabinet, are charming red stove knobs, that everyone seems to notice upon entering this magnificent space!
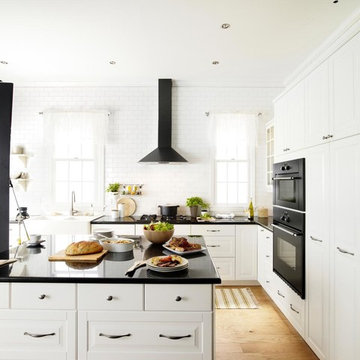
This white and black look is clean and classic! Come on in to DeHaan Tile & Floor Covering to design your kitchen!
Inspiration for a large contemporary u-shaped light wood floor and yellow floor eat-in kitchen remodel in Grand Rapids with a farmhouse sink, raised-panel cabinets, white cabinets, quartz countertops, white backsplash, subway tile backsplash, black appliances and an island
Inspiration for a large contemporary u-shaped light wood floor and yellow floor eat-in kitchen remodel in Grand Rapids with a farmhouse sink, raised-panel cabinets, white cabinets, quartz countertops, white backsplash, subway tile backsplash, black appliances and an island
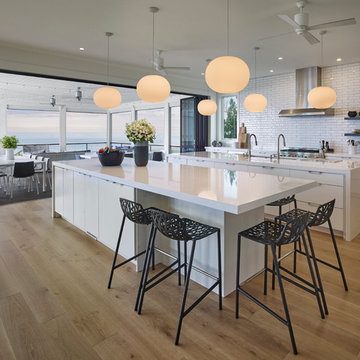
Inspiration for a large contemporary galley light wood floor and yellow floor open concept kitchen remodel in Other with an undermount sink, flat-panel cabinets, white cabinets, solid surface countertops, white backsplash, subway tile backsplash, stainless steel appliances and two islands
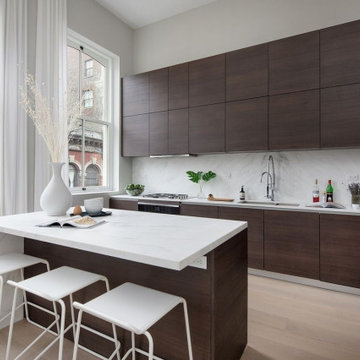
Mid-sized trendy yellow floor kitchen photo in New York with brown cabinets, marble countertops and an island
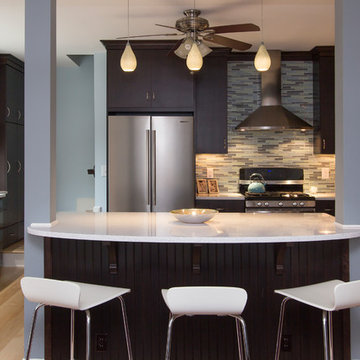
Marilyn Peryer Style House 2014
Inspiration for a large contemporary u-shaped light wood floor and yellow floor open concept kitchen remodel in Raleigh with a single-bowl sink, flat-panel cabinets, dark wood cabinets, quartz countertops, multicolored backsplash, glass tile backsplash, stainless steel appliances, an island and white countertops
Inspiration for a large contemporary u-shaped light wood floor and yellow floor open concept kitchen remodel in Raleigh with a single-bowl sink, flat-panel cabinets, dark wood cabinets, quartz countertops, multicolored backsplash, glass tile backsplash, stainless steel appliances, an island and white countertops
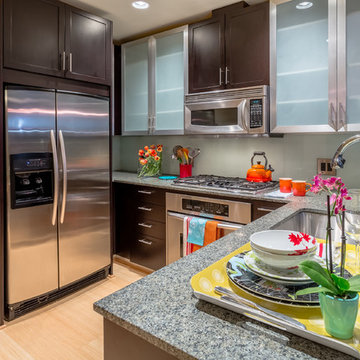
Discretionary applications of artful accessories add life to the house. Complementary colors like red-orange and blue-green add subtle visual texture in ombre gradations.
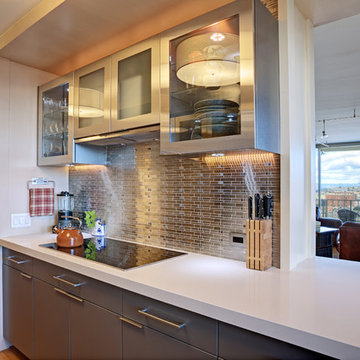
The new kitchen is in a high rise building in San Francisco. The walls were opened up to capture the views and let in more light. The kitchen design is eclectic with a combination of craftsmen style elements and modern themes.
Mitchell Shenker, Photography
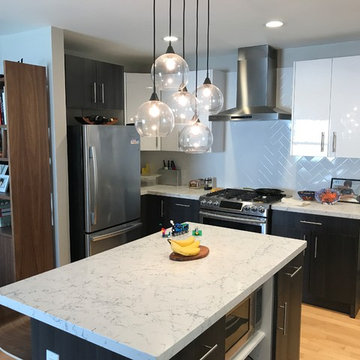
Remove 3 support walls to create an open floor plan between the kitchen, dining room and living room
Inspiration for a large contemporary l-shaped light wood floor and yellow floor open concept kitchen remodel in Los Angeles with a farmhouse sink, flat-panel cabinets, dark wood cabinets, quartzite countertops, subway tile backsplash, stainless steel appliances, an island, white backsplash and white countertops
Inspiration for a large contemporary l-shaped light wood floor and yellow floor open concept kitchen remodel in Los Angeles with a farmhouse sink, flat-panel cabinets, dark wood cabinets, quartzite countertops, subway tile backsplash, stainless steel appliances, an island, white backsplash and white countertops
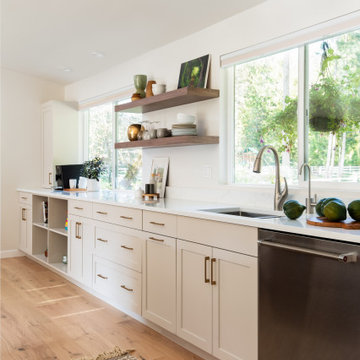
Large trendy single-wall light wood floor and yellow floor open concept kitchen photo in Seattle with a double-bowl sink, shaker cabinets, gray cabinets, quartz countertops, white backsplash, stainless steel appliances, an island and white countertops
Contemporary Yellow Floor Kitchen Ideas
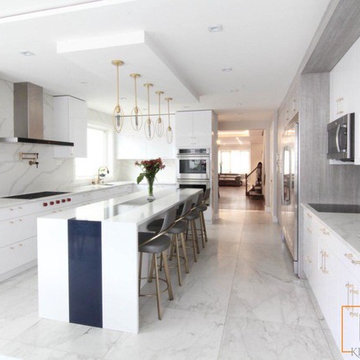
The navy blue stripe running through the center of the island and down the waterfall side, is absolutely the most attractive element of this fresh kitchen! In addition to the gold handles, faucets and lighting the wood grain laminate cabinets add warmth to this high gloss white acrylic kitchen. Built into the cabinet, are charming red stove knobs, that everyone seems to notice upon entering this magnificent space!
1






