Contemporary Beige Floor and Brown Floor Laundry Room Ideas
Refine by:
Budget
Sort by:Popular Today
1 - 20 of 1,421 photos
Item 1 of 4

Laundry room - large contemporary porcelain tile and beige floor laundry room idea in New York with white walls

A large laundry room that is combined with a craft space designed to inspire young minds and to make laundry time fun with the vibrant teal glass tiles. Lots of counterspace for sorting and folding laundry and a deep sink that is great for hand washing. Ample cabinet space for all the laundry supplies and for all of the arts and craft supplies. On the floor is a wood looking porcelain tile that is used throughout most of the home.

This award-winning whole house renovation of a circa 1875 single family home in the historic Capitol Hill neighborhood of Washington DC provides the client with an open and more functional layout without requiring an addition. After major structural repairs and creating one uniform floor level and ceiling height, we were able to make a truly open concept main living level, achieving the main goal of the client. The large kitchen was designed for two busy home cooks who like to entertain, complete with a built-in mud bench. The water heater and air handler are hidden inside full height cabinetry. A new gas fireplace clad with reclaimed vintage bricks graces the dining room. A new hand-built staircase harkens to the home's historic past. The laundry was relocated to the second floor vestibule. The three upstairs bathrooms were fully updated as well. Final touches include new hardwood floor and color scheme throughout the home.

Renovation of existing basement space as a completely separate ADU (accessory dwelling unit) registered with the City of Portland. Clients plan to use the new space for short term rentals and potentially a rental on Airbnb.
Kuda Photography

Small trendy single-wall beige floor and light wood floor laundry closet photo in San Francisco with white cabinets, white walls, a stacked washer/dryer, white countertops and flat-panel cabinets
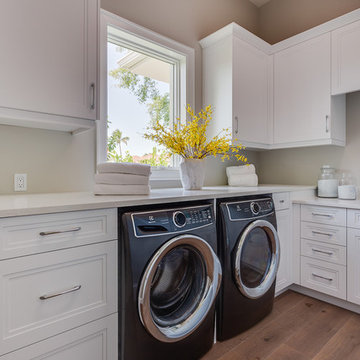
Photos by Context Media/Naples, FL
Mid-sized trendy l-shaped light wood floor and beige floor dedicated laundry room photo in Other with recessed-panel cabinets, white cabinets, granite countertops, gray walls, a side-by-side washer/dryer and beige countertops
Mid-sized trendy l-shaped light wood floor and beige floor dedicated laundry room photo in Other with recessed-panel cabinets, white cabinets, granite countertops, gray walls, a side-by-side washer/dryer and beige countertops

Inspiration for a mid-sized contemporary single-wall carpeted and beige floor dedicated laundry room remodel in Seattle with a drop-in sink, shaker cabinets, gray cabinets, quartz countertops, white walls, a stacked washer/dryer and white countertops
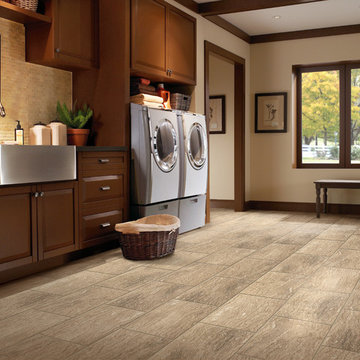
VERO‾STONE™ FLOORING from Carpet One Floor & Home welcomes you to the best of both worlds - the impressive look of authentic stone with the warmth and softness of engineered vinyl. Durable and long-lasting, these floors are perfect for your laundry room.
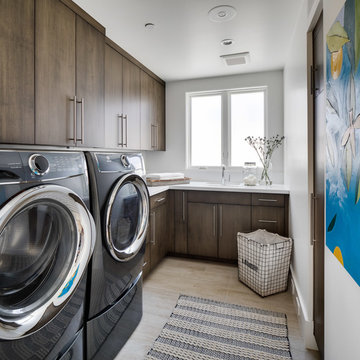
Trendy l-shaped beige floor dedicated laundry room photo in Los Angeles with a single-bowl sink, flat-panel cabinets, dark wood cabinets, white walls, a side-by-side washer/dryer and white countertops

Roberto Garcia Photography
Dedicated laundry room - mid-sized contemporary single-wall dark wood floor and brown floor dedicated laundry room idea in Los Angeles with an undermount sink, recessed-panel cabinets, white cabinets, gray walls, a side-by-side washer/dryer, gray countertops and quartz countertops
Dedicated laundry room - mid-sized contemporary single-wall dark wood floor and brown floor dedicated laundry room idea in Los Angeles with an undermount sink, recessed-panel cabinets, white cabinets, gray walls, a side-by-side washer/dryer, gray countertops and quartz countertops

Glen Doone Photography
Small trendy galley beige floor and ceramic tile dedicated laundry room photo in Detroit with a farmhouse sink, white cabinets, granite countertops, beige walls, a side-by-side washer/dryer and shaker cabinets
Small trendy galley beige floor and ceramic tile dedicated laundry room photo in Detroit with a farmhouse sink, white cabinets, granite countertops, beige walls, a side-by-side washer/dryer and shaker cabinets
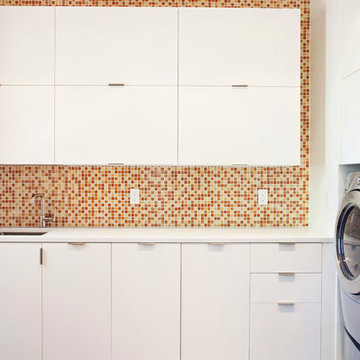
Mariko Reed
Trendy l-shaped brown floor laundry room photo in San Francisco with an undermount sink, flat-panel cabinets, white cabinets, white walls, a side-by-side washer/dryer and white countertops
Trendy l-shaped brown floor laundry room photo in San Francisco with an undermount sink, flat-panel cabinets, white cabinets, white walls, a side-by-side washer/dryer and white countertops

Builder: AVB Inc.
Interior Design: Vision Interiors by Visbeen
Photographer: Ashley Avila Photography
The Holloway blends the recent revival of mid-century aesthetics with the timelessness of a country farmhouse. Each façade features playfully arranged windows tucked under steeply pitched gables. Natural wood lapped siding emphasizes this homes more modern elements, while classic white board & batten covers the core of this house. A rustic stone water table wraps around the base and contours down into the rear view-out terrace.
Inside, a wide hallway connects the foyer to the den and living spaces through smooth case-less openings. Featuring a grey stone fireplace, tall windows, and vaulted wood ceiling, the living room bridges between the kitchen and den. The kitchen picks up some mid-century through the use of flat-faced upper and lower cabinets with chrome pulls. Richly toned wood chairs and table cap off the dining room, which is surrounded by windows on three sides. The grand staircase, to the left, is viewable from the outside through a set of giant casement windows on the upper landing. A spacious master suite is situated off of this upper landing. Featuring separate closets, a tiled bath with tub and shower, this suite has a perfect view out to the rear yard through the bedrooms rear windows. All the way upstairs, and to the right of the staircase, is four separate bedrooms. Downstairs, under the master suite, is a gymnasium. This gymnasium is connected to the outdoors through an overhead door and is perfect for athletic activities or storing a boat during cold months. The lower level also features a living room with view out windows and a private guest suite.

Maui Shaker 5 piece drawer front door in Pacific Red Alder Mink Stain
Sparkling White Quartz counter top
Photo by Kelsey Frost
Inspiration for a mid-sized contemporary single-wall travertine floor and beige floor dedicated laundry room remodel in Hawaii with an undermount sink, shaker cabinets, quartz countertops, white walls, a side-by-side washer/dryer and dark wood cabinets
Inspiration for a mid-sized contemporary single-wall travertine floor and beige floor dedicated laundry room remodel in Hawaii with an undermount sink, shaker cabinets, quartz countertops, white walls, a side-by-side washer/dryer and dark wood cabinets
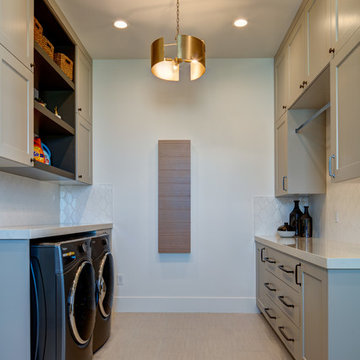
Interior Designer: Simons Design Studio
Builder: Magleby Construction
Photography: Alan Blakely Photography
Dedicated laundry room - mid-sized contemporary galley ceramic tile and beige floor dedicated laundry room idea in Salt Lake City with white walls, shaker cabinets, beige cabinets, quartz countertops, a side-by-side washer/dryer and white countertops
Dedicated laundry room - mid-sized contemporary galley ceramic tile and beige floor dedicated laundry room idea in Salt Lake City with white walls, shaker cabinets, beige cabinets, quartz countertops, a side-by-side washer/dryer and white countertops
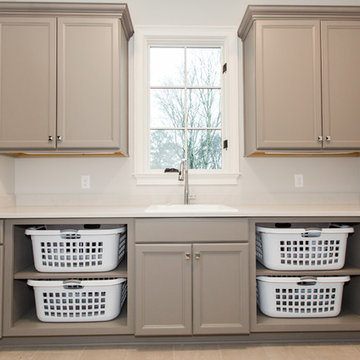
Inspiration for a mid-sized contemporary galley beige floor dedicated laundry room remodel in Birmingham with a drop-in sink, recessed-panel cabinets, gray cabinets, solid surface countertops, white walls and beige countertops
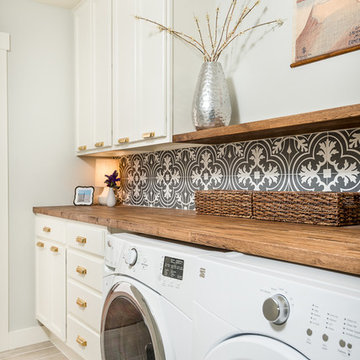
Much needed laundry room update, enlarged space, added more storage, tile backsplash
Inspiration for a large contemporary porcelain tile and beige floor utility room remodel in Dallas with recessed-panel cabinets, white cabinets, wood countertops, gray walls, a side-by-side washer/dryer and brown countertops
Inspiration for a large contemporary porcelain tile and beige floor utility room remodel in Dallas with recessed-panel cabinets, white cabinets, wood countertops, gray walls, a side-by-side washer/dryer and brown countertops
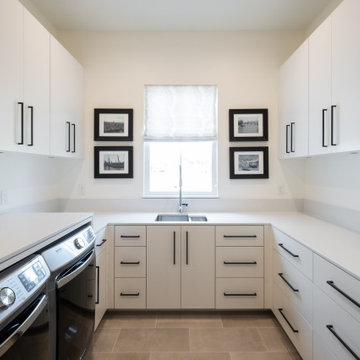
Mid-sized trendy u-shaped ceramic tile and beige floor utility room photo in Austin with an undermount sink, flat-panel cabinets, white cabinets, quartzite countertops, white backsplash, white walls, a side-by-side washer/dryer and white countertops
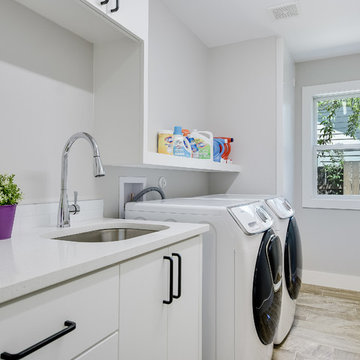
LECASA Homes & Renovations - http://www.lecasahomes.com
Mid-sized trendy galley ceramic tile and brown floor dedicated laundry room photo in Austin with an undermount sink, flat-panel cabinets, white cabinets, gray walls and a side-by-side washer/dryer
Mid-sized trendy galley ceramic tile and brown floor dedicated laundry room photo in Austin with an undermount sink, flat-panel cabinets, white cabinets, gray walls and a side-by-side washer/dryer
Contemporary Beige Floor and Brown Floor Laundry Room Ideas
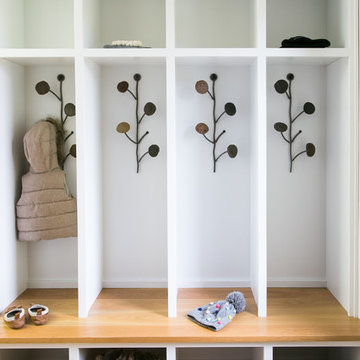
12 Stones Photography
Utility room - mid-sized contemporary galley light wood floor and brown floor utility room idea in Cleveland with flat-panel cabinets, white cabinets and a side-by-side washer/dryer
Utility room - mid-sized contemporary galley light wood floor and brown floor utility room idea in Cleveland with flat-panel cabinets, white cabinets and a side-by-side washer/dryer
1





