Cork Floor and Concrete Floor Kitchen Ideas
Refine by:
Budget
Sort by:Popular Today
101 - 120 of 30,004 photos
Item 1 of 3
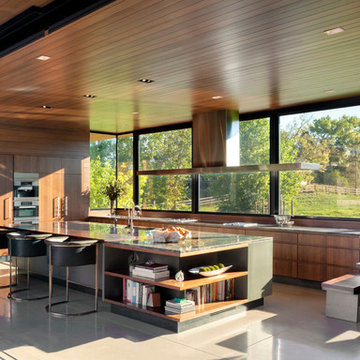
Inspiration for a contemporary concrete floor and gray floor eat-in kitchen remodel in Denver with flat-panel cabinets, medium tone wood cabinets, window backsplash, paneled appliances, an island and gray countertops
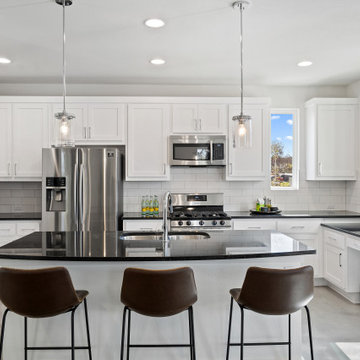
Transitional u-shaped concrete floor and gray floor open concept kitchen photo in Austin with an undermount sink, shaker cabinets, white cabinets, granite countertops, white backsplash, subway tile backsplash, stainless steel appliances, an island and black countertops
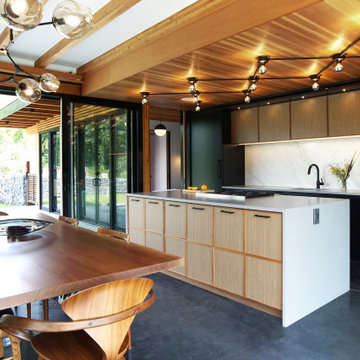
Example of a mid-century modern concrete floor and gray floor eat-in kitchen design in New York with a single-bowl sink, flat-panel cabinets, white backsplash, stone slab backsplash, an island and white countertops

The design incorporates a variety of materials, finishes and textures that pay homage to the historic charm of the house while creating a clean-lined aesthetic.
Tricia Shay Photography

Inspiration for a contemporary u-shaped concrete floor and gray floor open concept kitchen remodel in Miami with an undermount sink, flat-panel cabinets, black cabinets, marble countertops, gray backsplash, marble backsplash, stainless steel appliances, an island and gray countertops
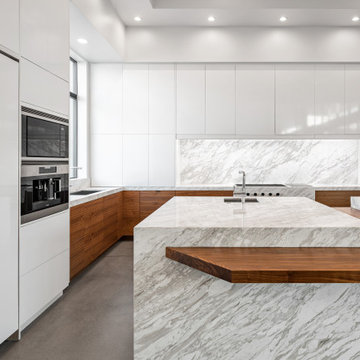
Kitchen - contemporary l-shaped concrete floor and gray floor kitchen idea in Phoenix with an undermount sink, flat-panel cabinets, white cabinets, white backsplash, stone slab backsplash, paneled appliances, an island and white countertops
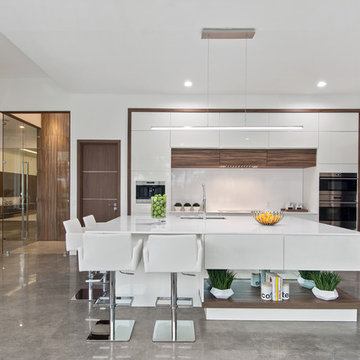
Trendy l-shaped concrete floor and gray floor kitchen photo in Orlando with an undermount sink, flat-panel cabinets, white cabinets, white backsplash, stainless steel appliances, an island and white countertops
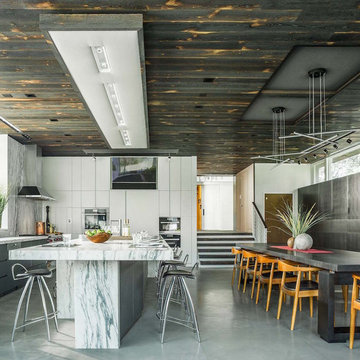
Trendy l-shaped concrete floor and gray floor eat-in kitchen photo in Burlington with flat-panel cabinets, gray cabinets, marble countertops, white backsplash, marble backsplash, stainless steel appliances, an island and white countertops
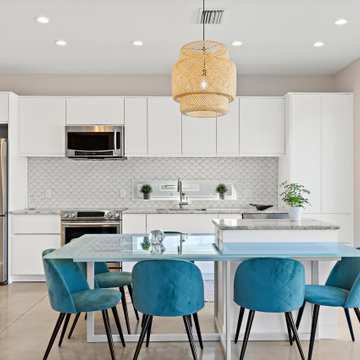
Kitchen/Dining area inside one townhome. We built 4 townhomes for a real estate investor. Each unit is a 4 bedroom, 3.5 bath. View the virtual tour at: https://my.matterport.com/show/?m=8FVXhVbNngD

Derik Olsen
Example of a mid-sized trendy galley concrete floor and gray floor eat-in kitchen design in Other with an undermount sink, flat-panel cabinets, dark wood cabinets, quartz countertops, black backsplash, metal backsplash, stainless steel appliances, an island and white countertops
Example of a mid-sized trendy galley concrete floor and gray floor eat-in kitchen design in Other with an undermount sink, flat-panel cabinets, dark wood cabinets, quartz countertops, black backsplash, metal backsplash, stainless steel appliances, an island and white countertops
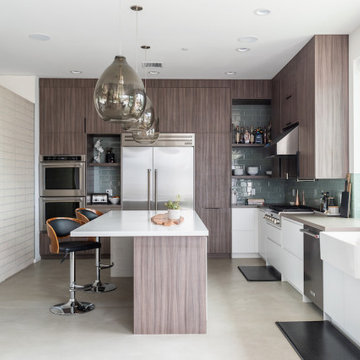
Trendy l-shaped concrete floor and gray floor kitchen photo in San Diego with a farmhouse sink, flat-panel cabinets, dark wood cabinets, green backsplash, subway tile backsplash, stainless steel appliances, an island and gray countertops
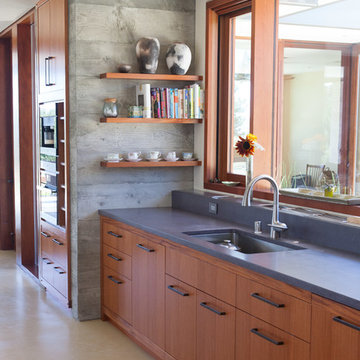
Beautiful African Mahogany Kitchen.
Photo by- Tiago Pinto
Inspiration for a large concrete floor kitchen remodel in San Francisco with concrete countertops, stainless steel appliances and an island
Inspiration for a large concrete floor kitchen remodel in San Francisco with concrete countertops, stainless steel appliances and an island
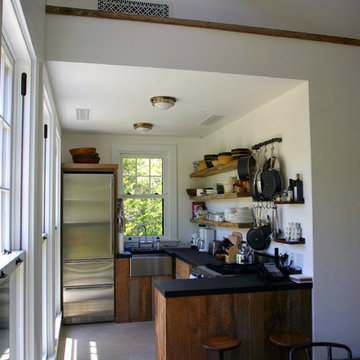
Small cottage u-shaped concrete floor open concept kitchen photo in New York with dark wood cabinets, stainless steel appliances and a peninsula
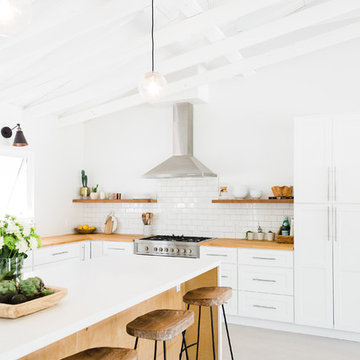
Inspiration for a large contemporary concrete floor kitchen remodel in San Diego with a farmhouse sink, shaker cabinets, white cabinets, wood countertops, white backsplash, subway tile backsplash, stainless steel appliances and an island
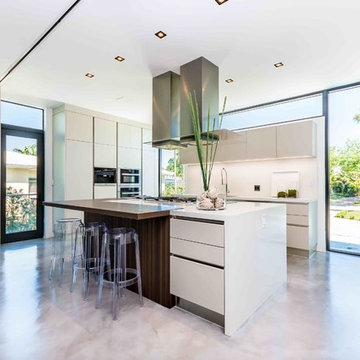
Trendy l-shaped concrete floor and gray floor kitchen photo in Miami with flat-panel cabinets, gray cabinets, an island and white countertops

Huge trendy u-shaped concrete floor and brown floor open concept kitchen photo in Chicago with an undermount sink, flat-panel cabinets, gray cabinets, granite countertops, brown backsplash, ceramic backsplash, stainless steel appliances and an island
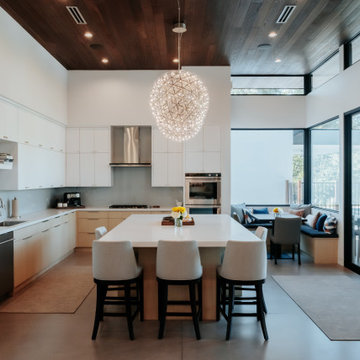
Gabriel Kitchen
Photo Credit - Matthew Wagner
Eat-in kitchen - mid-sized contemporary l-shaped concrete floor, wood ceiling and gray floor eat-in kitchen idea in Phoenix with an undermount sink, flat-panel cabinets, white cabinets, quartzite countertops, stainless steel appliances, an island and white countertops
Eat-in kitchen - mid-sized contemporary l-shaped concrete floor, wood ceiling and gray floor eat-in kitchen idea in Phoenix with an undermount sink, flat-panel cabinets, white cabinets, quartzite countertops, stainless steel appliances, an island and white countertops
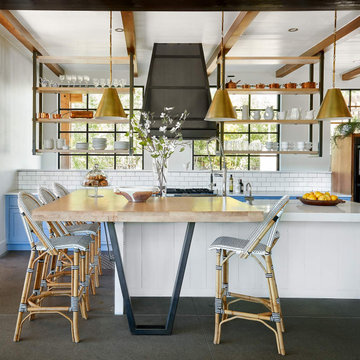
Inspiration for a transitional concrete floor, gray floor and exposed beam eat-in kitchen remodel in Denver with shaker cabinets, blue cabinets, white backsplash, subway tile backsplash, an island and white countertops

Meier Residential, LLC
Example of a mid-sized minimalist u-shaped cork floor enclosed kitchen design in Austin with a single-bowl sink, flat-panel cabinets, gray cabinets, limestone countertops, multicolored backsplash, mosaic tile backsplash, paneled appliances and an island
Example of a mid-sized minimalist u-shaped cork floor enclosed kitchen design in Austin with a single-bowl sink, flat-panel cabinets, gray cabinets, limestone countertops, multicolored backsplash, mosaic tile backsplash, paneled appliances and an island
Cork Floor and Concrete Floor Kitchen Ideas

Eat-in kitchen - small contemporary l-shaped concrete floor and gray floor eat-in kitchen idea in Los Angeles with an undermount sink, flat-panel cabinets, blue cabinets, quartzite countertops, gray backsplash, stone slab backsplash, stainless steel appliances, an island and gray countertops
6





