Cork Floor and Concrete Floor Kitchen Ideas
Refine by:
Budget
Sort by:Popular Today
81 - 100 of 30,004 photos
Item 1 of 3
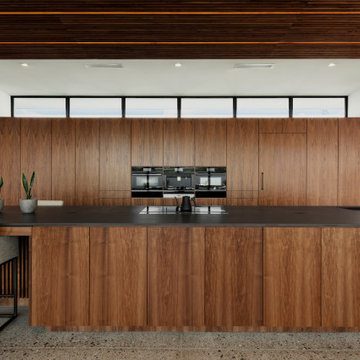
Photo by Roehner + Ryan
Example of a southwest galley concrete floor open concept kitchen design in Phoenix with an undermount sink, flat-panel cabinets, dark wood cabinets, quartz countertops, paneled appliances, an island and black countertops
Example of a southwest galley concrete floor open concept kitchen design in Phoenix with an undermount sink, flat-panel cabinets, dark wood cabinets, quartz countertops, paneled appliances, an island and black countertops

Example of a small transitional galley cork floor eat-in kitchen design in Detroit with a single-bowl sink, shaker cabinets, medium tone wood cabinets, granite countertops, green backsplash, ceramic backsplash, stainless steel appliances and no island

Example of a large trendy l-shaped concrete floor and gray floor kitchen design in Phoenix with an undermount sink, flat-panel cabinets, medium tone wood cabinets, quartz countertops, white backsplash, ceramic backsplash, stainless steel appliances, an island and white countertops

Kitchen Pantry can be a workhorse but should look amazing too. Have fun feature in this family kitchen is a magnetic wall for photos, calendars and notes! Coral door to the outside is a fun pop.
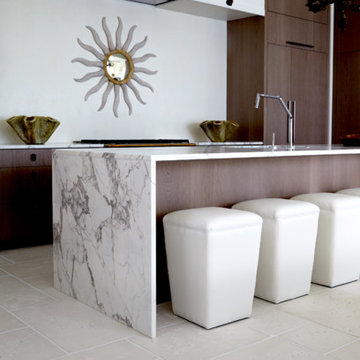
Example of a mid-sized trendy galley concrete floor enclosed kitchen design in Miami with flat-panel cabinets, dark wood cabinets, marble countertops, an island, an undermount sink and paneled appliances

Photo by Kate Turpin Zimmerman
Large trendy u-shaped concrete floor and gray floor kitchen photo in Austin with a single-bowl sink, flat-panel cabinets, light wood cabinets, marble countertops, white backsplash, stone slab backsplash, paneled appliances, an island and white countertops
Large trendy u-shaped concrete floor and gray floor kitchen photo in Austin with a single-bowl sink, flat-panel cabinets, light wood cabinets, marble countertops, white backsplash, stone slab backsplash, paneled appliances, an island and white countertops
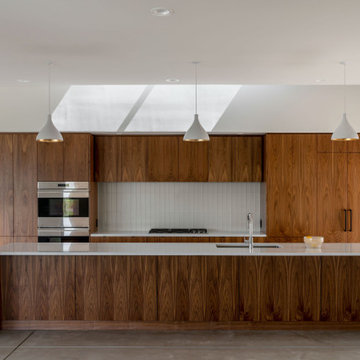
Kitchen - modern single-wall concrete floor and gray floor kitchen idea in Phoenix with an undermount sink, flat-panel cabinets, dark wood cabinets, quartz countertops, white backsplash, glass tile backsplash, paneled appliances, an island and white countertops
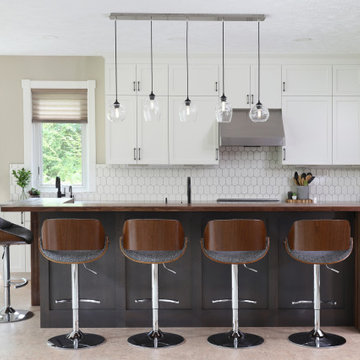
Kitchen after - We anchored the new space with a longer island that had a higher bar height countertop for seating. The bar top was custom built out of walnut with water fall edges to lend to a modern aesthetic and really give the space some character. The higher bar counter also hides potential messes at the sink.

ADU Kitchen with custom cabinetry and large island.
Small trendy concrete floor and gray floor eat-in kitchen photo in Portland with an undermount sink, flat-panel cabinets, light wood cabinets, quartz countertops, gray backsplash, ceramic backsplash, stainless steel appliances, a peninsula and gray countertops
Small trendy concrete floor and gray floor eat-in kitchen photo in Portland with an undermount sink, flat-panel cabinets, light wood cabinets, quartz countertops, gray backsplash, ceramic backsplash, stainless steel appliances, a peninsula and gray countertops
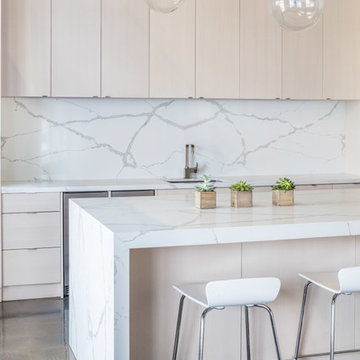
Large trendy galley concrete floor and gray floor eat-in kitchen photo in San Diego with an undermount sink, flat-panel cabinets, light wood cabinets, marble countertops, white backsplash, stone slab backsplash, stainless steel appliances and an island
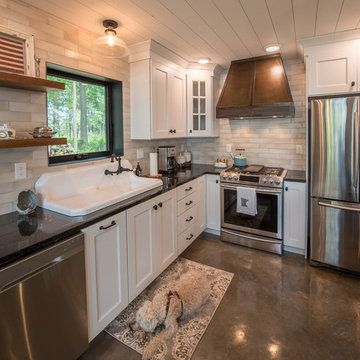
Example of a mid-sized mountain style l-shaped concrete floor and gray floor open concept kitchen design in Minneapolis with a drop-in sink, shaker cabinets, white cabinets, solid surface countertops, beige backsplash, subway tile backsplash, stainless steel appliances, an island and black countertops
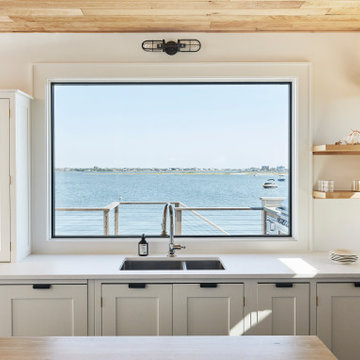
design by Jessica Gething Design
built by R2Q Construction
photos by Genevieve Garruppo
kitchen by Plain English
Beach style u-shaped concrete floor, gray floor and wood ceiling kitchen photo in New York with shaker cabinets, white backsplash, terra-cotta backsplash, an island and white countertops
Beach style u-shaped concrete floor, gray floor and wood ceiling kitchen photo in New York with shaker cabinets, white backsplash, terra-cotta backsplash, an island and white countertops
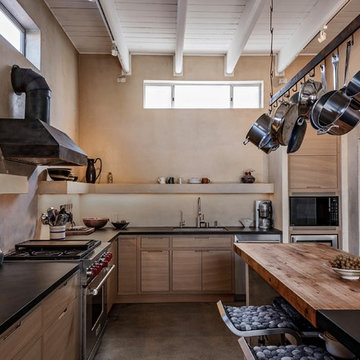
Trendy l-shaped concrete floor and gray floor eat-in kitchen photo in Los Angeles with an undermount sink, flat-panel cabinets, light wood cabinets, beige backsplash, stainless steel appliances, an island and black countertops
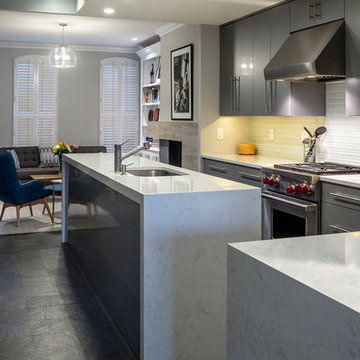
Alan Gilbert
Trendy cork floor kitchen photo in Baltimore with an undermount sink, flat-panel cabinets, gray cabinets, quartzite countertops, green backsplash, glass tile backsplash, stainless steel appliances and an island
Trendy cork floor kitchen photo in Baltimore with an undermount sink, flat-panel cabinets, gray cabinets, quartzite countertops, green backsplash, glass tile backsplash, stainless steel appliances and an island
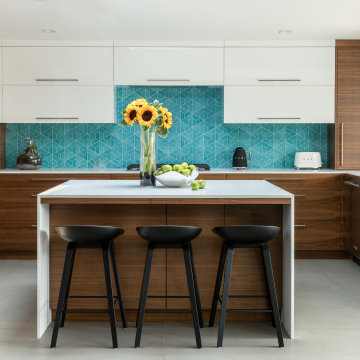
Kitchen - 1960s u-shaped concrete floor and gray floor kitchen idea in Sacramento with an undermount sink, flat-panel cabinets, white cabinets, blue backsplash, stainless steel appliances, an island and white countertops
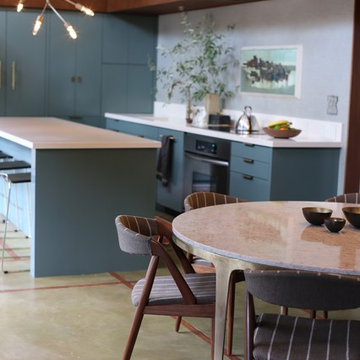
debra szidon
Eat-in kitchen - mid-sized transitional galley concrete floor and green floor eat-in kitchen idea in San Francisco with an integrated sink, flat-panel cabinets, green cabinets, granite countertops, green backsplash and an island
Eat-in kitchen - mid-sized transitional galley concrete floor and green floor eat-in kitchen idea in San Francisco with an integrated sink, flat-panel cabinets, green cabinets, granite countertops, green backsplash and an island
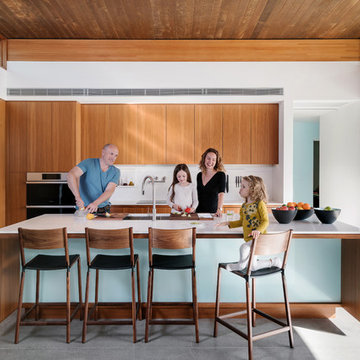
A family home for Joel and Meelena Turkel, Axiom Desert House features the Turkel Design signature post-and-beam construction and an open great room with a light-filled private courtyard. Acting as a Living Lab for Turkel Design and their partners, the home features Marvin Clad Ultimate windows and an Ultimate Lift and Slide Door that frame views with modern lines and create open spaces to let light and air flow.

Open concept kitchen - mid-sized 1950s galley concrete floor and beige floor open concept kitchen idea in Austin with an undermount sink, shaker cabinets, medium tone wood cabinets, quartzite countertops, white backsplash, stone slab backsplash, stainless steel appliances, no island and white countertops
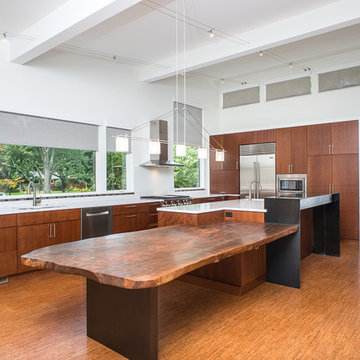
Jeeheon Cho
Large zen l-shaped cork floor eat-in kitchen photo in Detroit with a double-bowl sink, flat-panel cabinets, medium tone wood cabinets, quartzite countertops, white backsplash, stone slab backsplash, stainless steel appliances and an island
Large zen l-shaped cork floor eat-in kitchen photo in Detroit with a double-bowl sink, flat-panel cabinets, medium tone wood cabinets, quartzite countertops, white backsplash, stone slab backsplash, stainless steel appliances and an island
Cork Floor and Concrete Floor Kitchen Ideas
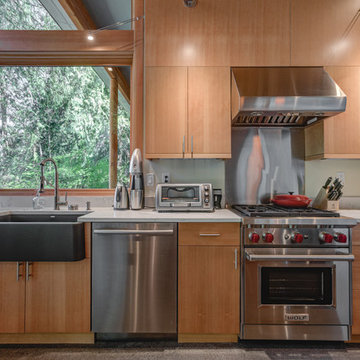
Open concept kitchen - large modern single-wall concrete floor and gray floor open concept kitchen idea in Seattle with a farmhouse sink, flat-panel cabinets, light wood cabinets, quartz countertops, stainless steel appliances, an island and white countertops
5





