Cork Floor and Concrete Floor Kitchen Ideas
Refine by:
Budget
Sort by:Popular Today
41 - 60 of 30,004 photos
Item 1 of 3

Toekick storage maximizes every inch of The Haven's compact kitchen.
Inspiration for a small craftsman galley cork floor open concept kitchen remodel in Other with a single-bowl sink, shaker cabinets, white cabinets, laminate countertops, brown backsplash and stainless steel appliances
Inspiration for a small craftsman galley cork floor open concept kitchen remodel in Other with a single-bowl sink, shaker cabinets, white cabinets, laminate countertops, brown backsplash and stainless steel appliances

Large urban galley concrete floor and gray floor open concept kitchen photo in New York with shaker cabinets, medium tone wood cabinets, wood countertops and an island

Builder: John Kraemer & Sons | Photography: Landmark Photography
Inspiration for a small modern concrete floor kitchen remodel in Minneapolis with flat-panel cabinets, medium tone wood cabinets, limestone countertops, beige backsplash, stainless steel appliances and an island
Inspiration for a small modern concrete floor kitchen remodel in Minneapolis with flat-panel cabinets, medium tone wood cabinets, limestone countertops, beige backsplash, stainless steel appliances and an island

Kitchen
Built Photo
Eat-in kitchen - large 1950s u-shaped concrete floor and gray floor eat-in kitchen idea in Portland with a double-bowl sink, flat-panel cabinets, dark wood cabinets, quartzite countertops, white backsplash, ceramic backsplash, stainless steel appliances and an island
Eat-in kitchen - large 1950s u-shaped concrete floor and gray floor eat-in kitchen idea in Portland with a double-bowl sink, flat-panel cabinets, dark wood cabinets, quartzite countertops, white backsplash, ceramic backsplash, stainless steel appliances and an island

Jim Westphalen
Example of a small trendy single-wall concrete floor and gray floor open concept kitchen design in Burlington with a single-bowl sink, gray backsplash, subway tile backsplash, stainless steel appliances, an island, shaker cabinets, solid surface countertops and black countertops
Example of a small trendy single-wall concrete floor and gray floor open concept kitchen design in Burlington with a single-bowl sink, gray backsplash, subway tile backsplash, stainless steel appliances, an island, shaker cabinets, solid surface countertops and black countertops

Example of a cottage l-shaped concrete floor and gray floor kitchen design in Portland with a farmhouse sink, flat-panel cabinets, black cabinets, wood countertops, white backsplash, subway tile backsplash, stainless steel appliances and no island

The brick found in the backsplash and island was chosen for its sympathetic materiality that is forceful enough to blend in with the native steel, while the bold, fine grain Zebra wood cabinetry coincides nicely with the concrete floors without being too ostentatious.
Photo Credit: Mark Woods
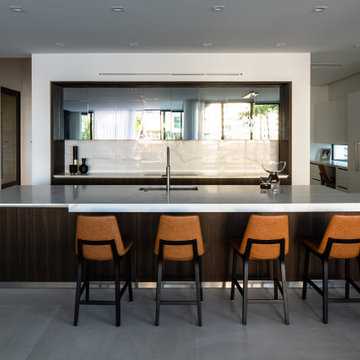
Eat-in kitchen - huge contemporary l-shaped concrete floor and white floor eat-in kitchen idea in Miami with a drop-in sink, flat-panel cabinets, white cabinets, marble countertops, white backsplash, marble backsplash, paneled appliances, an island and white countertops

Photo Credit: Amy Barkow | Barkow Photo,
Lighting Design: LOOP Lighting,
Interior Design: Blankenship Design,
General Contractor: Constructomics LLC
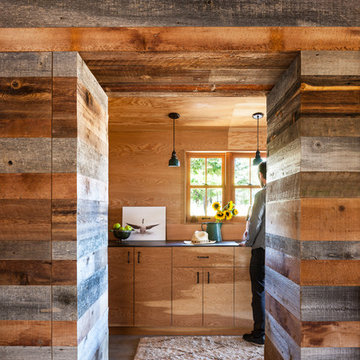
Photo by John Granen.
Enclosed kitchen - mid-sized rustic galley concrete floor and gray floor enclosed kitchen idea in Other with flat-panel cabinets, medium tone wood cabinets, no island, black countertops and wood backsplash
Enclosed kitchen - mid-sized rustic galley concrete floor and gray floor enclosed kitchen idea in Other with flat-panel cabinets, medium tone wood cabinets, no island, black countertops and wood backsplash
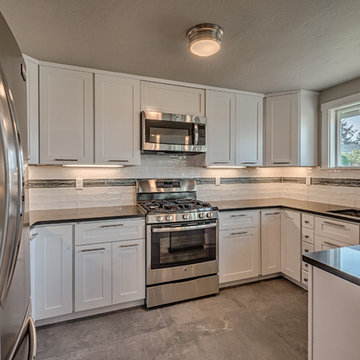
Whole home remodel on a budget
Eat-in kitchen - small scandinavian u-shaped concrete floor eat-in kitchen idea in Seattle with an undermount sink, shaker cabinets, white cabinets, quartz countertops, white backsplash, ceramic backsplash, stainless steel appliances and no island
Eat-in kitchen - small scandinavian u-shaped concrete floor eat-in kitchen idea in Seattle with an undermount sink, shaker cabinets, white cabinets, quartz countertops, white backsplash, ceramic backsplash, stainless steel appliances and no island

Art Gray
Open concept kitchen - small contemporary single-wall concrete floor and gray floor open concept kitchen idea in Los Angeles with an undermount sink, flat-panel cabinets, gray cabinets, metallic backsplash, paneled appliances, solid surface countertops and gray countertops
Open concept kitchen - small contemporary single-wall concrete floor and gray floor open concept kitchen idea in Los Angeles with an undermount sink, flat-panel cabinets, gray cabinets, metallic backsplash, paneled appliances, solid surface countertops and gray countertops
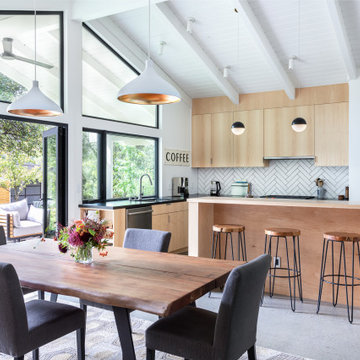
Inspiration for a 1960s l-shaped concrete floor and gray floor eat-in kitchen remodel in Sacramento with an undermount sink, flat-panel cabinets, light wood cabinets, white backsplash, stainless steel appliances, an island and black countertops
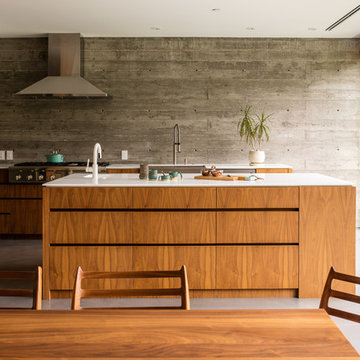
Example of a trendy galley concrete floor and gray floor open concept kitchen design in Los Angeles with a farmhouse sink, flat-panel cabinets, medium tone wood cabinets, gray backsplash, stainless steel appliances and an island
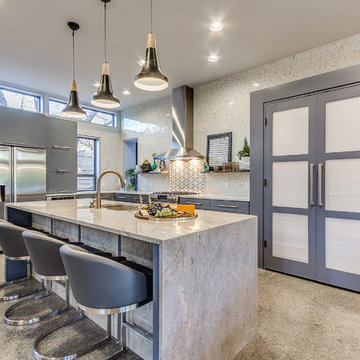
The kitchen has a superb working triangle. The majority of the cabinets are drawers, providing ease when organizing. Notice the beautiful kitchen island with Venus Quartzite waterfall, and a large pantry.
OK Real Estate Photography

Cory Rodeheaver
Mid-sized cottage l-shaped cork floor and brown floor enclosed kitchen photo in Chicago with an undermount sink, recessed-panel cabinets, green cabinets, quartz countertops, gray backsplash, porcelain backsplash, stainless steel appliances and a peninsula
Mid-sized cottage l-shaped cork floor and brown floor enclosed kitchen photo in Chicago with an undermount sink, recessed-panel cabinets, green cabinets, quartz countertops, gray backsplash, porcelain backsplash, stainless steel appliances and a peninsula
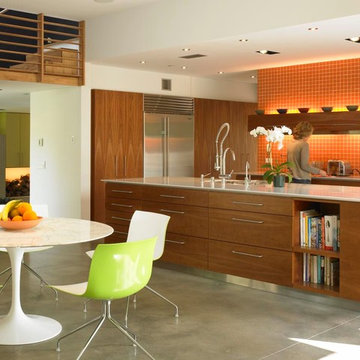
Eat-in kitchen - 1960s concrete floor eat-in kitchen idea in Los Angeles with an undermount sink, flat-panel cabinets, medium tone wood cabinets, orange backsplash, stainless steel appliances and an island
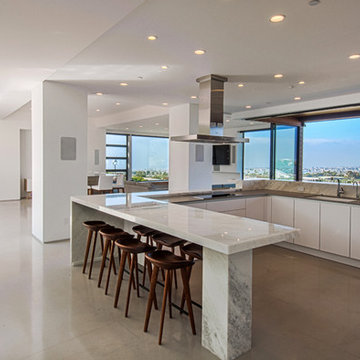
Example of a large trendy u-shaped concrete floor and brown floor open concept kitchen design in Orange County with an undermount sink, flat-panel cabinets, white cabinets, a peninsula, marble countertops and stainless steel appliances
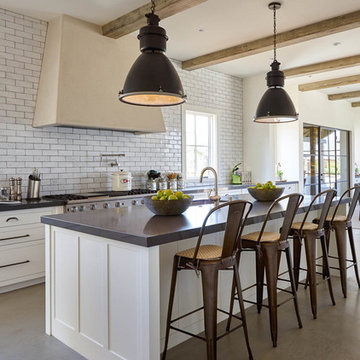
Farmhouse galley concrete floor and gray floor eat-in kitchen photo in San Francisco with flat-panel cabinets, white cabinets, white backsplash, stainless steel appliances, an island and gray countertops
Cork Floor and Concrete Floor Kitchen Ideas
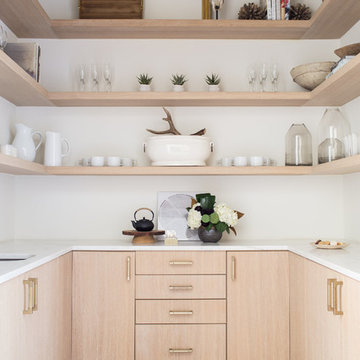
Photo by Kate Turpin Zimmerman
Kitchen - large contemporary u-shaped concrete floor and gray floor kitchen idea in Austin with a single-bowl sink, flat-panel cabinets, light wood cabinets, marble countertops, white backsplash, stone slab backsplash, paneled appliances, an island and white countertops
Kitchen - large contemporary u-shaped concrete floor and gray floor kitchen idea in Austin with a single-bowl sink, flat-panel cabinets, light wood cabinets, marble countertops, white backsplash, stone slab backsplash, paneled appliances, an island and white countertops
3





