Cork Floor and Slate Floor Home Theater Ideas
Refine by:
Budget
Sort by:Popular Today
1 - 20 of 79 photos
Item 1 of 3

Stacked stone walls and flag stone floors bring a strong architectural element to this Pool House.
Photographed by Kate Russell
Example of a large mountain style open concept slate floor home theater design in Albuquerque with a media wall and multicolored walls
Example of a large mountain style open concept slate floor home theater design in Albuquerque with a media wall and multicolored walls
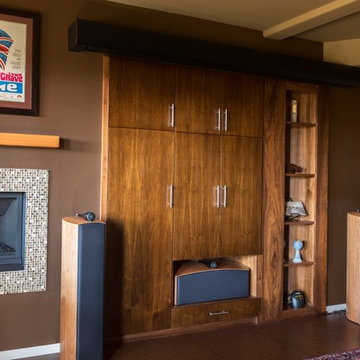
Jacob Williamson Photography
Trendy cork floor home theater photo in Other with a projector screen
Trendy cork floor home theater photo in Other with a projector screen
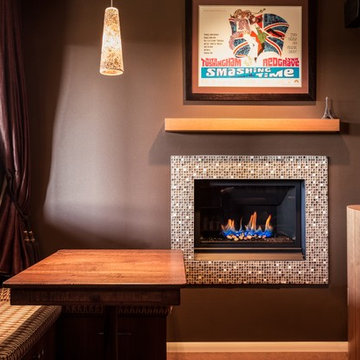
Jacob Williamson Photography
Trendy cork floor home theater photo in Other with a projector screen
Trendy cork floor home theater photo in Other with a projector screen
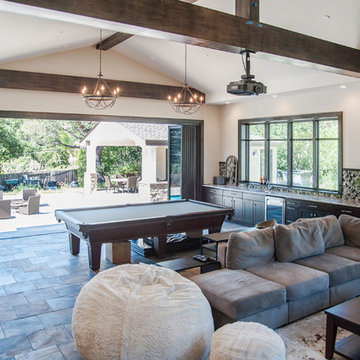
Entertainment Room with large wall opening towards outside with folding door system
Photo Credit: Amy Peck
Home theater - large contemporary open concept slate floor home theater idea in San Francisco with a projector screen
Home theater - large contemporary open concept slate floor home theater idea in San Francisco with a projector screen
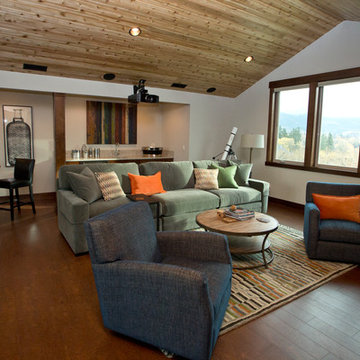
This is the Man Cave. Oversized seating (that custom sofa is nearly 12 feet long!), a stocked wet bar and counter-height game table invite the guys (and gals!) to relax for the big game or a blockbuster. The floor is cork, which provides a warm look and quiet softness underfoot. The colorful wool rug sets the palette for the furnishings and accessories in the space. Can I get you a drink?
Photography by: Cody Weaver
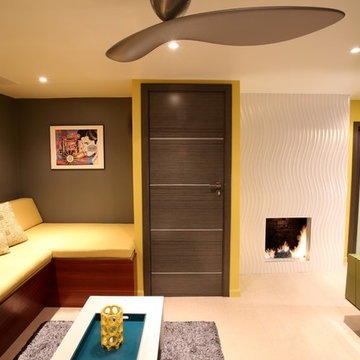
Large 1960s enclosed cork floor home theater photo in Los Angeles with yellow walls and a wall-mounted tv
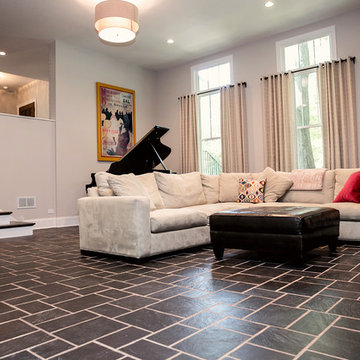
Emily Gualdoni
Inspiration for a large transitional open concept slate floor home theater remodel in Chicago with gray walls and a media wall
Inspiration for a large transitional open concept slate floor home theater remodel in Chicago with gray walls and a media wall
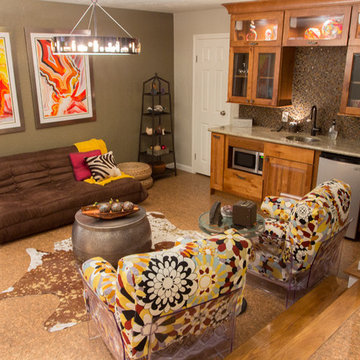
Michelle Eulene with Hold Still Media
Inspiration for a large eclectic enclosed cork floor home theater remodel in Houston with beige walls and a wall-mounted tv
Inspiration for a large eclectic enclosed cork floor home theater remodel in Houston with beige walls and a wall-mounted tv
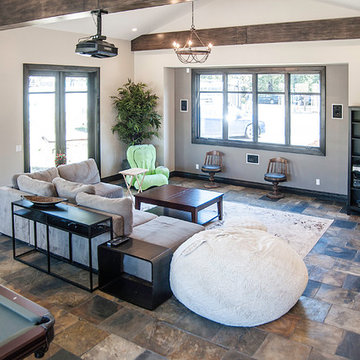
Entertainment Room
Photo Credit: Amy Peck
Inspiration for a large contemporary open concept slate floor home theater remodel in San Francisco with a projector screen
Inspiration for a large contemporary open concept slate floor home theater remodel in San Francisco with a projector screen
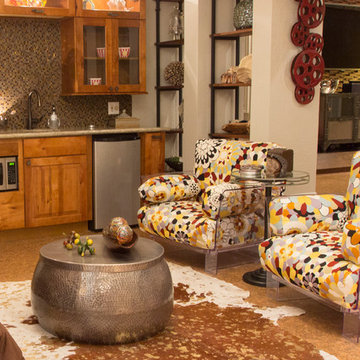
Michelle Eulene with Hold Still Media
Home theater - large eclectic enclosed cork floor home theater idea in Houston with brown walls and a wall-mounted tv
Home theater - large eclectic enclosed cork floor home theater idea in Houston with brown walls and a wall-mounted tv
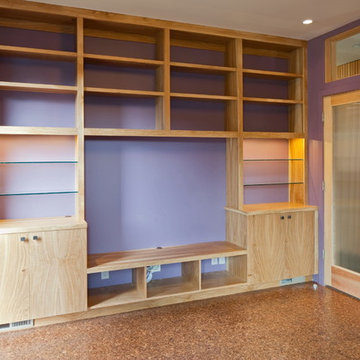
Sally Painter : Photographer
Home theater - mid-sized modern enclosed cork floor home theater idea in Portland with purple walls and a media wall
Home theater - mid-sized modern enclosed cork floor home theater idea in Portland with purple walls and a media wall
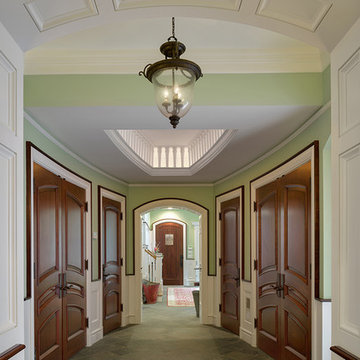
Qualified Remodeler Room Remodel of the Year & Outdoor Living
2015 NAHB Best in American Living Awards Best in Region -Middle Atlantic
2015 NAHB Best in American Living Awards Platinum Winner Residential Addition over $100,000
2015 NAHB Best in American Living Awards Platinum Winner Outdoor Living
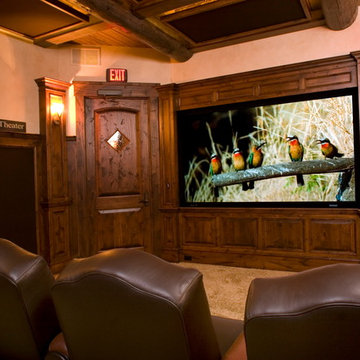
3x Racks that supply all Audio/Video for the Entire residence
Example of a large mountain style open concept slate floor home theater design in Seattle with beige walls and a projector screen
Example of a large mountain style open concept slate floor home theater design in Seattle with beige walls and a projector screen
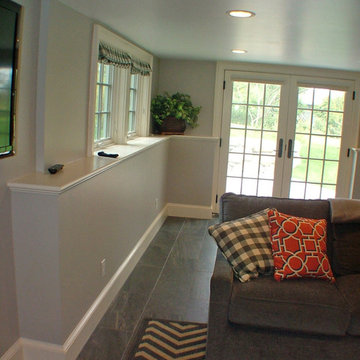
Mid-sized elegant enclosed slate floor home theater photo in Portland Maine with a wall-mounted tv
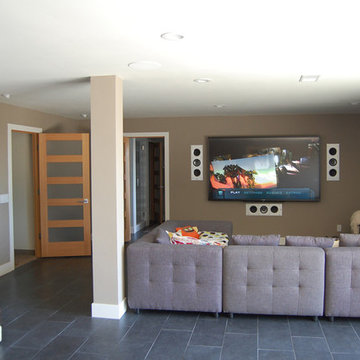
Dedicated media room with a 5.1 surround sound system. all wires where run in wall to make a very clean setup. Equipment was located in a custom made recessed space for the rack. This system is operated using a custom programmed smart phone/ tablet app.
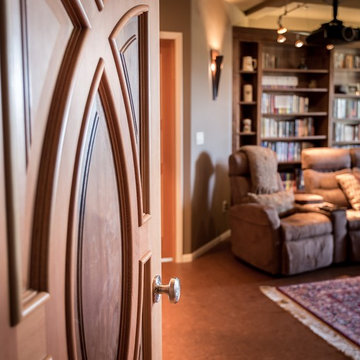
Jacob Williamson Photography
Example of a trendy cork floor home theater design in Other with a projector screen
Example of a trendy cork floor home theater design in Other with a projector screen
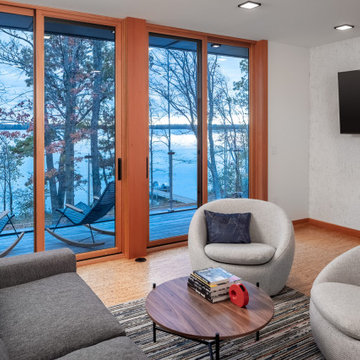
Mid-sized mountain style open concept cork floor and brown floor home theater photo in Minneapolis with white walls and a wall-mounted tv
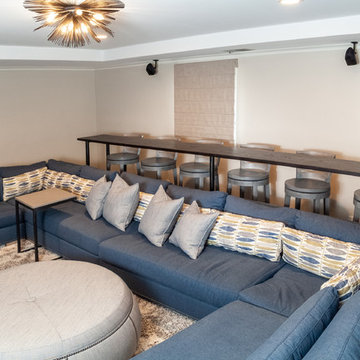
Inspiration for a contemporary cork floor and beige floor home theater remodel in Grand Rapids with a media wall
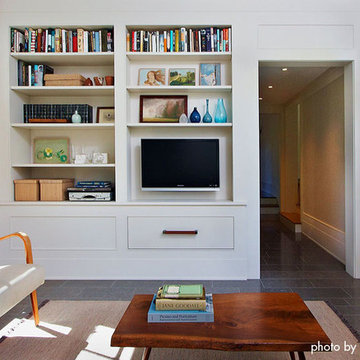
Photo by ©Adan Torres
Example of a mid-sized classic enclosed slate floor home theater design in Minneapolis with white walls and a wall-mounted tv
Example of a mid-sized classic enclosed slate floor home theater design in Minneapolis with white walls and a wall-mounted tv
Cork Floor and Slate Floor Home Theater Ideas
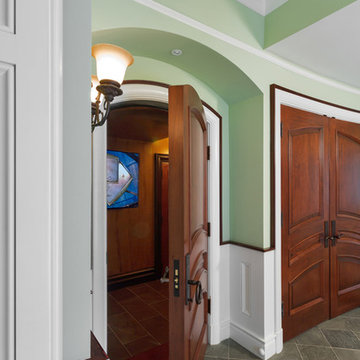
Qualified Remodeler Room Remodel of the Year & Outdoor Living
2015 NAHB Best in American Living Awards Best in Region -Middle Atlantic
2015 NAHB Best in American Living Awards Platinum Winner Residential Addition over $100,000
2015 NAHB Best in American Living Awards Platinum Winner Outdoor Living
1





