Cork Floor and Vinyl Floor Powder Room Ideas
Refine by:
Budget
Sort by:Popular Today
81 - 100 of 1,718 photos
Item 1 of 3
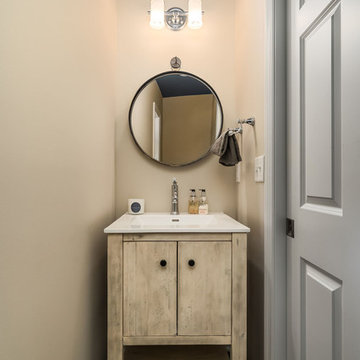
Example of a small transitional vinyl floor and multicolored floor powder room design in Columbus with furniture-like cabinets, distressed cabinets, beige walls, an integrated sink, solid surface countertops and white countertops
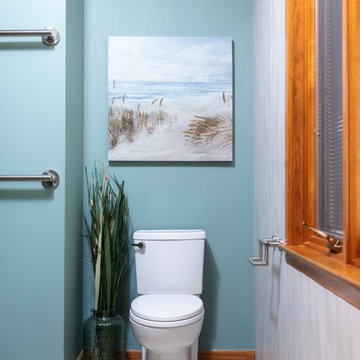
Powder room - mid-sized contemporary multicolored tile and mosaic tile vinyl floor and brown floor powder room idea in New Orleans with flat-panel cabinets, light wood cabinets, a one-piece toilet, green walls, an undermount sink, quartz countertops and gray countertops
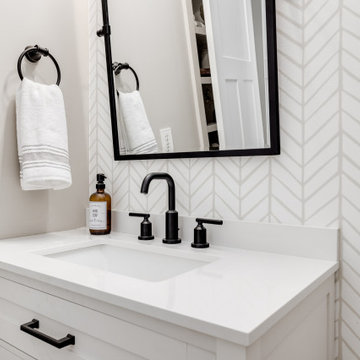
Once their basement remodel was finished they decided that wasn't stressful enough... they needed to tackle every square inch on the main floor. I joke, but this is not for the faint of heart. Being without a kitchen is a major inconvenience, especially with children.
The transformation is a completely different house. The new floors lighten and the kitchen layout is so much more function and spacious. The addition in built-ins with a coffee bar in the kitchen makes the space seem very high end.
The removal of the closet in the back entry and conversion into a built-in locker unit is one of our favorite and most widely done spaces, and for good reason.
The cute little powder is completely updated and is perfect for guests and the daily use of homeowners.
The homeowners did some work themselves, some with their subcontractors, and the rest with our general contractor, Tschida Construction.
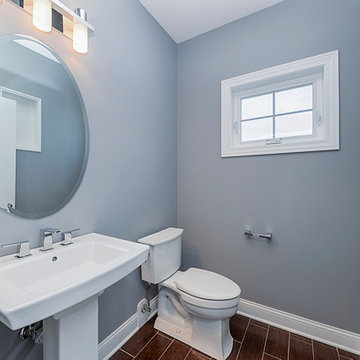
Small transitional vinyl floor and brown floor powder room photo in Chicago with a two-piece toilet, gray walls and a pedestal sink
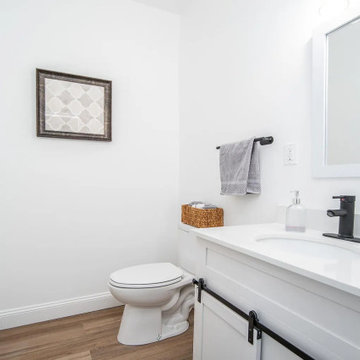
Powder room - small modern white tile vinyl floor and beige floor powder room idea in Cincinnati with raised-panel cabinets, white cabinets, a two-piece toilet, white walls, an undermount sink, granite countertops and white countertops
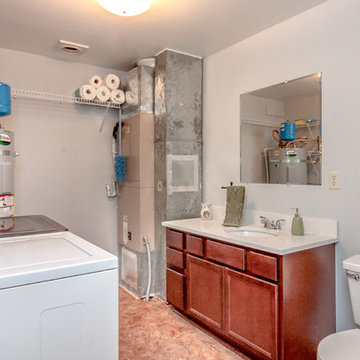
Earthwerks Boulder LVT and MGX Crystal quartz countertops. Photograph taken by Laurie Littlefield.
Powder room - traditional vinyl floor powder room idea in Seattle with gray walls, an undermount sink and quartz countertops
Powder room - traditional vinyl floor powder room idea in Seattle with gray walls, an undermount sink and quartz countertops
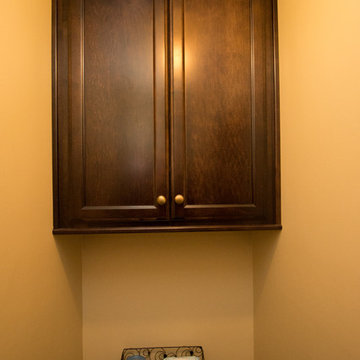
KraftMaid maple peppercorn cabinetry with Cambria Nevern countertops with waterfall edge, Kohler oval biscuit sinks with brushed bronze faucets and oil rubbed bronze accessories, Roma Almond shower tile with glass and quartzite mosaic wall, vinyl plank flooring.
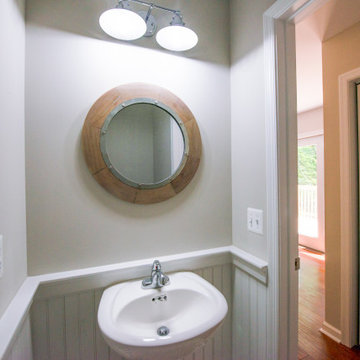
Bead board wainscot
Small farmhouse vinyl floor and gray floor powder room photo in Richmond with a two-piece toilet, gray walls and a pedestal sink
Small farmhouse vinyl floor and gray floor powder room photo in Richmond with a two-piece toilet, gray walls and a pedestal sink
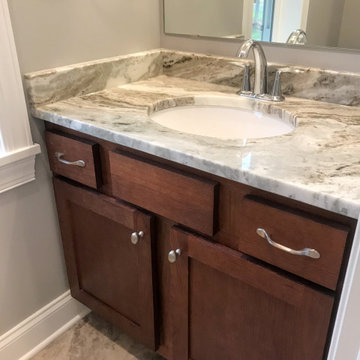
Powder room - small vinyl floor and gray floor powder room idea in New York with shaker cabinets, medium tone wood cabinets, a two-piece toilet, gray walls, an undermount sink, granite countertops, beige countertops and a built-in vanity
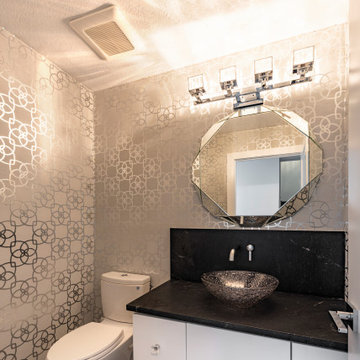
Example of a minimalist vinyl floor powder room design with flat-panel cabinets, white cabinets, a one-piece toilet, gray walls, a vessel sink, marble countertops and black countertops
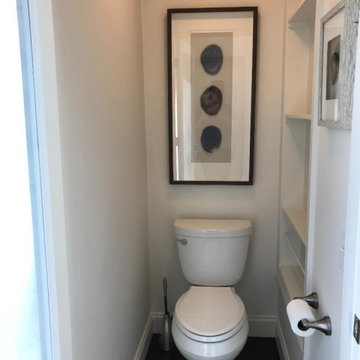
The commode once faced the other direction but by turning it 90* we were able to maximize the shower area. Now the doorway is where the tub once was.
Notice the storage for toilet paper and small towels as well as a magazine wrack for the reader in the house!
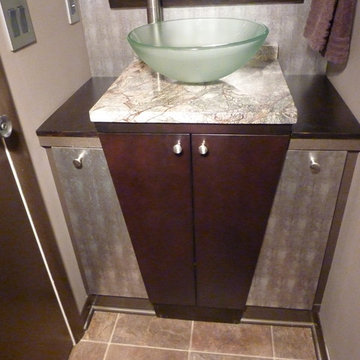
Removed and replaced old vanity cabinet with a new pedestal cabinet with granite top and vessel sink purchased by the homeowner. Custom-made side cabinets make maximum use of the limited space. Espresso wood tops, Silver Crosshatch laminate by ATI Decorative Laminates, and hammered bronze paint help the side cabinets contrast and coordinate with the other decorative elements in the room.
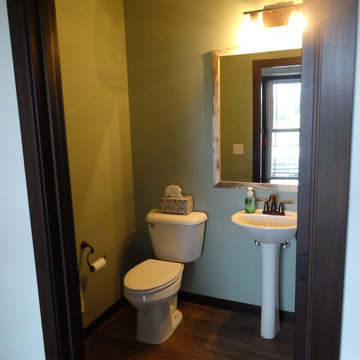
Half bath with a pedestal sink and large mirror.
Mid-sized arts and crafts vinyl floor and brown floor powder room photo in Milwaukee with a two-piece toilet, green walls and a pedestal sink
Mid-sized arts and crafts vinyl floor and brown floor powder room photo in Milwaukee with a two-piece toilet, green walls and a pedestal sink
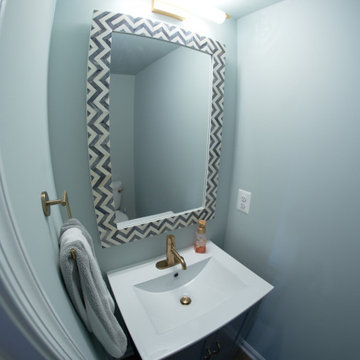
Powder Room with Fun Mirror
Example of a small transitional vinyl floor and brown floor powder room design in Baltimore with shaker cabinets, gray cabinets, blue walls, an integrated sink, solid surface countertops, white countertops and a freestanding vanity
Example of a small transitional vinyl floor and brown floor powder room design in Baltimore with shaker cabinets, gray cabinets, blue walls, an integrated sink, solid surface countertops, white countertops and a freestanding vanity
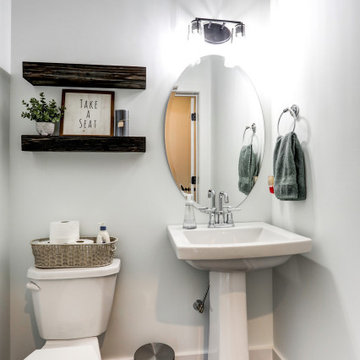
Example of a cottage vinyl floor and brown floor powder room design with a two-piece toilet, white walls and a pedestal sink
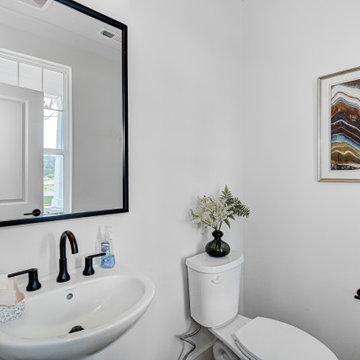
Freshen up in this timeless powder room! Black details give this space contrast against the white walls.
Example of a mid-sized arts and crafts vinyl floor and brown floor powder room design in Indianapolis with a one-piece toilet, white walls and a pedestal sink
Example of a mid-sized arts and crafts vinyl floor and brown floor powder room design in Indianapolis with a one-piece toilet, white walls and a pedestal sink
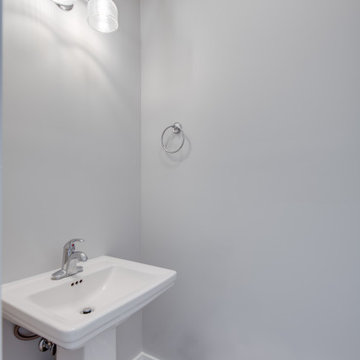
Mid-sized elegant vinyl floor and brown floor powder room photo in Other with gray walls and a pedestal sink
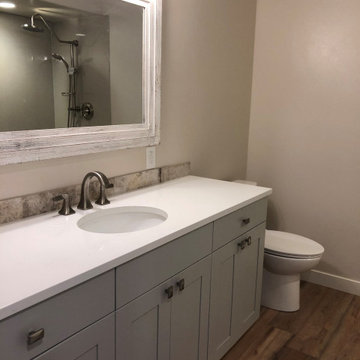
Guest Bathroom - Complete
Example of a mid-sized trendy gray tile and porcelain tile vinyl floor and brown floor powder room design in Seattle with shaker cabinets, gray cabinets, a two-piece toilet, white walls, an undermount sink, quartz countertops and white countertops
Example of a mid-sized trendy gray tile and porcelain tile vinyl floor and brown floor powder room design in Seattle with shaker cabinets, gray cabinets, a two-piece toilet, white walls, an undermount sink, quartz countertops and white countertops
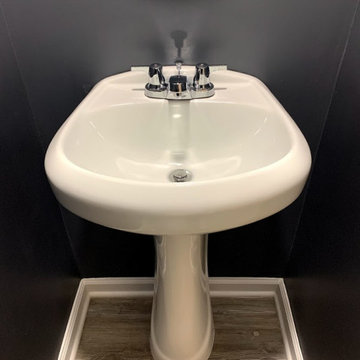
Closet that we redid into a powder room. Plumbing was run by another company. We installed the sink, toilet, flooring, hardware, and painted it.
Example of a small minimalist vinyl floor and brown floor powder room design in Baltimore with white cabinets, a one-piece toilet, blue walls and a pedestal sink
Example of a small minimalist vinyl floor and brown floor powder room design in Baltimore with white cabinets, a one-piece toilet, blue walls and a pedestal sink
Cork Floor and Vinyl Floor Powder Room Ideas
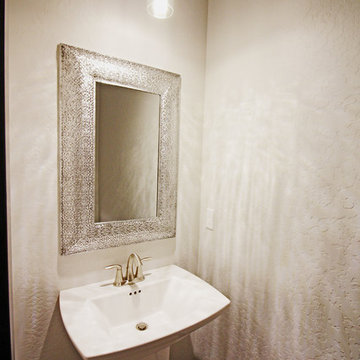
Sage Creek Cottage by North Ridge Homes, Powder Room
Example of a large mountain style white tile vinyl floor and brown floor powder room design in Other with a one-piece toilet, white walls and a pedestal sink
Example of a large mountain style white tile vinyl floor and brown floor powder room design in Other with a one-piece toilet, white walls and a pedestal sink
5





