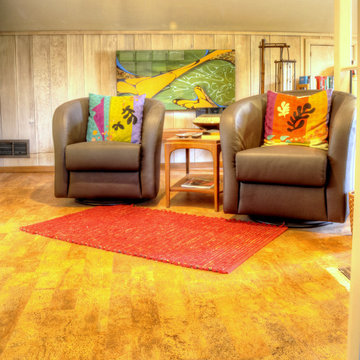Cork Floor Family Room Ideas
Refine by:
Budget
Sort by:Popular Today
61 - 80 of 207 photos
Item 1 of 5
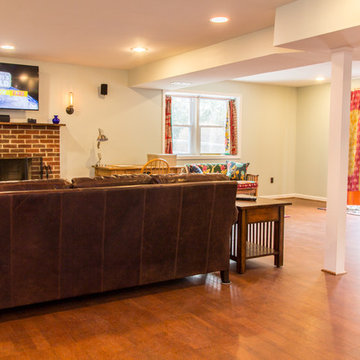
Cedar Ridge Remodeling Company
Mid-sized transitional cork floor and brown floor family room photo in DC Metro with a standard fireplace and a brick fireplace
Mid-sized transitional cork floor and brown floor family room photo in DC Metro with a standard fireplace and a brick fireplace
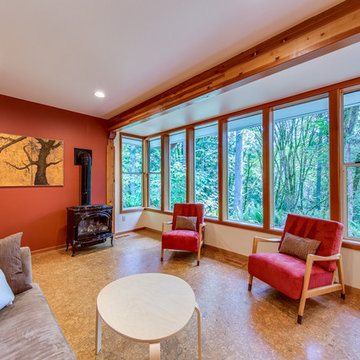
mike@seidlphoto.com
Mid-sized trendy open concept cork floor family room photo in Seattle with orange walls and a standard fireplace
Mid-sized trendy open concept cork floor family room photo in Seattle with orange walls and a standard fireplace
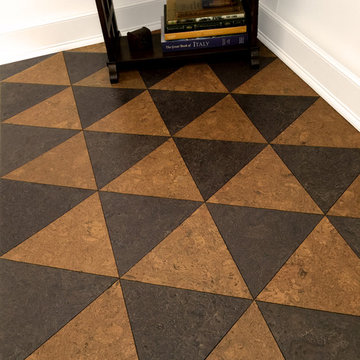
Cork flooring is soft, warm, beautiful, insulative, anti-microbial, anti-allergenic, and water-resistant. Cork tiles are made from post-industrial waste cork of wine stoppers and use only water-based materials making it a very green building material. Cork trees are never cut down to produce cork products, only the bark is harvested. These Triangle-shaped tiles are 100% cork and made in the USA by Globus Cork.
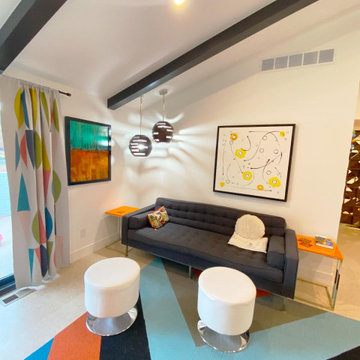
Family room - mid-century modern open concept cork floor family room idea in Denver
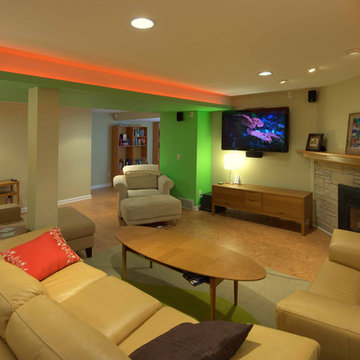
This 1950's ranch had a huge basement footprint that was unused as living space. With the walkout double door and plenty of southern exposure light, it made a perfect guest bedroom, living room, full bathroom, utility and laundry room, and plenty of closet storage, and effectively doubled the square footage of the home. The bathroom is designed with a curbless shower, allowing for wheelchair accessibility, and incorporates mosaic glass and modern tile. The living room incorporates a computer controlled low-energy LED accent lighting system hidden in recessed light coves in the utility chases.
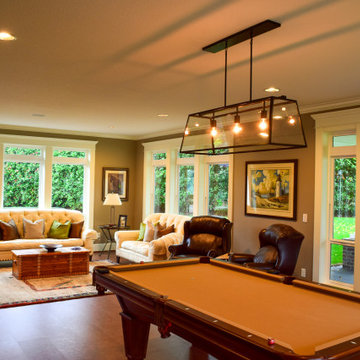
Inspiration for a large transitional enclosed cork floor and brown floor game room remodel in Portland with brown walls, a two-sided fireplace, a stone fireplace and a wall-mounted tv
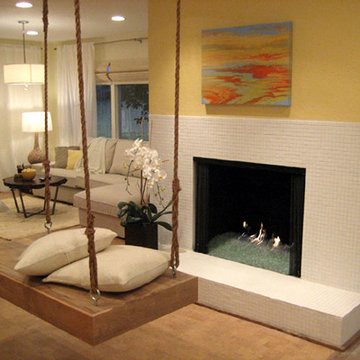
This was a 3 day renovation with DIY and HGTV House Crashers. This is a basement which now has a comfortable and good looking TV viewing area, a fireplace (which the client previously never used) and a bar behind the camera's perspective (which was previously storage). The homeowner is thrilled with the renovation.
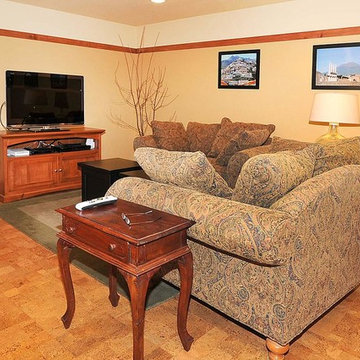
Photo By: Bill Alexander.
The Lower Level was designed to be as beautiful as the main floor living areas. The sitting area of the rec room has cherry toned trim and a cork floor
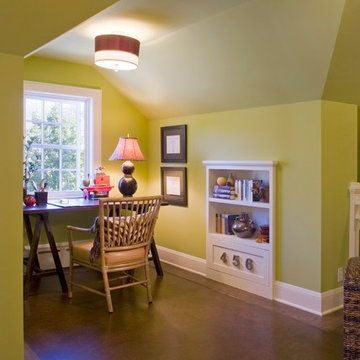
MA Peterson
www.mapeterson.com
Inspiration for a huge transitional loft-style cork floor game room remodel in Minneapolis with green walls, no fireplace and a media wall
Inspiration for a huge transitional loft-style cork floor game room remodel in Minneapolis with green walls, no fireplace and a media wall
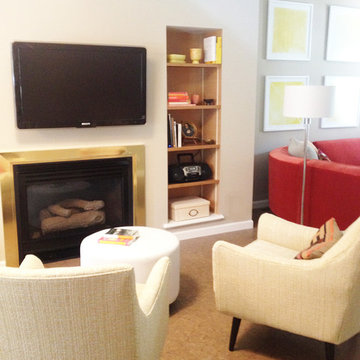
Marnie Keilholz
Family room - small modern cork floor family room idea in Other with beige walls, a standard fireplace, a metal fireplace and a wall-mounted tv
Family room - small modern cork floor family room idea in Other with beige walls, a standard fireplace, a metal fireplace and a wall-mounted tv
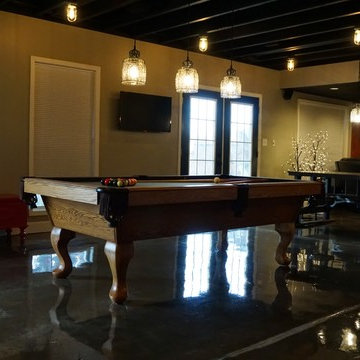
Self
Example of a large minimalist cork floor family room design in Louisville with gray walls
Example of a large minimalist cork floor family room design in Louisville with gray walls

Inspiration for a mid-sized mid-century modern open concept cork floor, gray floor and brick wall family room remodel in San Diego with white walls, a standard fireplace, a metal fireplace and a concealed tv
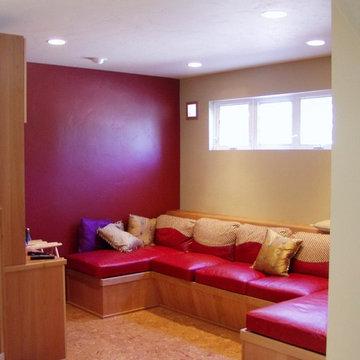
Eclectic open concept cork floor and brown floor family room photo in Other with red walls and a concealed tv
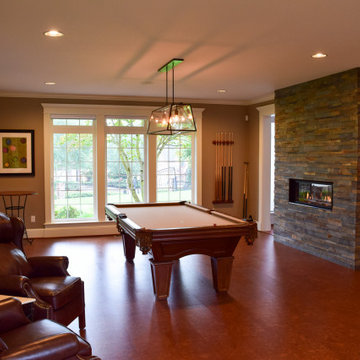
Large transitional enclosed cork floor and brown floor game room photo in Portland with brown walls, a two-sided fireplace, a stone fireplace and a wall-mounted tv
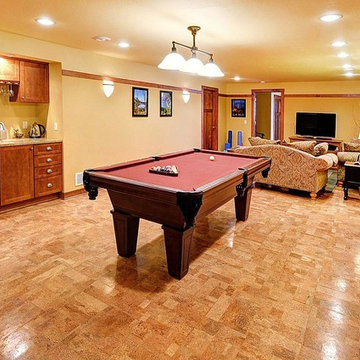
Photo By: Bill Alexander.
The rec room is large and features an entertainment bar, cork floor and plenty of room for games, TV viewing and entertaining
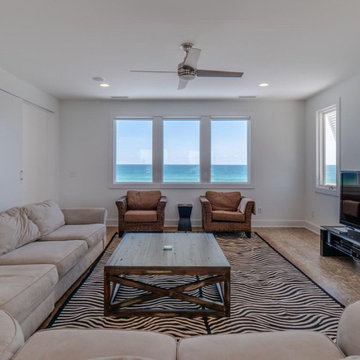
Contemporary Beach House
Architect: Kersting Architecture
Contractor: David Lennard Builders
Inspiration for a large contemporary open concept cork floor and brown floor game room remodel in Wilmington with white walls
Inspiration for a large contemporary open concept cork floor and brown floor game room remodel in Wilmington with white walls
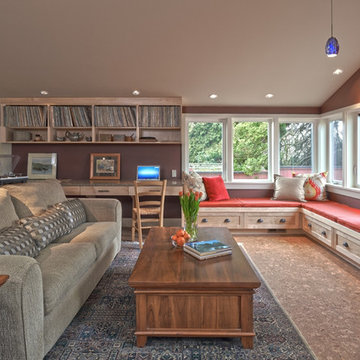
NW Architectural Photography
Example of a mid-sized arts and crafts open concept cork floor family room library design in Seattle with a standard fireplace, purple walls, a brick fireplace and no tv
Example of a mid-sized arts and crafts open concept cork floor family room library design in Seattle with a standard fireplace, purple walls, a brick fireplace and no tv
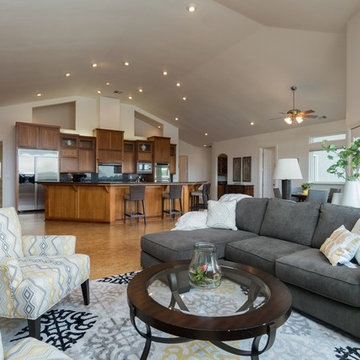
Martin Beebee of Obeo Photography
Family room - transitional open concept cork floor family room idea in Sacramento with white walls
Family room - transitional open concept cork floor family room idea in Sacramento with white walls
Cork Floor Family Room Ideas
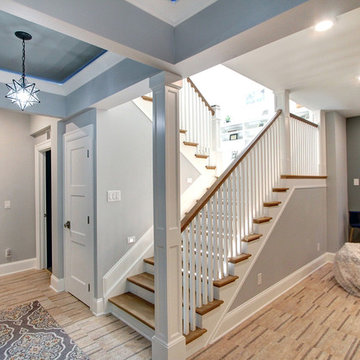
Jenn Cohen
Large transitional open concept cork floor and brown floor game room photo in Denver with gray walls and a wall-mounted tv
Large transitional open concept cork floor and brown floor game room photo in Denver with gray walls and a wall-mounted tv
4






