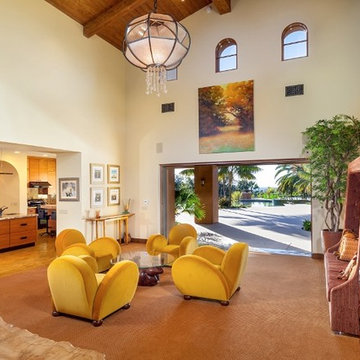Cork Floor Family Room Ideas
Refine by:
Budget
Sort by:Popular Today
21 - 40 of 207 photos
Item 1 of 5

Inspired by the lobby of the iconic Riviera Hotel lobby in Palm Springs, the wall was removed and replaced with a screen block wall that creates a sense of connection to the rest of the house, while still defining the den area. Gray cork flooring makes a neutral backdrop, allowing the architecture of the space to be the champion. Rose quartz pink and modern greens come together in both furnishings and artwork to help create a modern lounge.
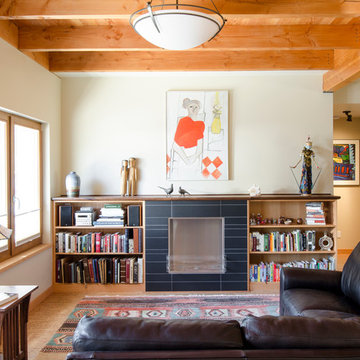
Ankeny Row CoHousing
Net Zero Energy Pocket Neighborhood
An urban community of 5 townhouses and 1 loft surrounding a courtyard, this pocket neighborhood is designed to encourage community interaction. The siting of homes maximizes light, energy and construction efficiency while balancing privacy and orientation to the community. Floor plans accommodate aging in place. Ankeny Row is constructed to the Passive House standard and aims to be net-zero energy use. Shared amenities include a community room, a courtyard, a garden shed, and bike parking/workshop. Interior design by 2Yoke Design
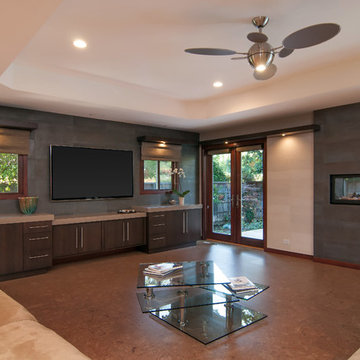
Scott DuBose
Trendy open concept cork floor family room photo in San Francisco with a two-sided fireplace, a tile fireplace and a wall-mounted tv
Trendy open concept cork floor family room photo in San Francisco with a two-sided fireplace, a tile fireplace and a wall-mounted tv
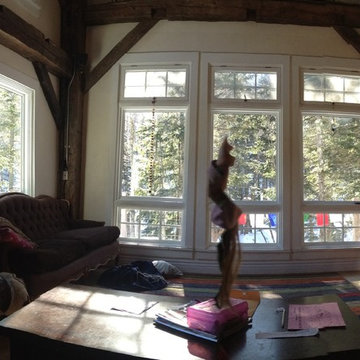
Inspiration for a small country open concept cork floor family room remodel in Burlington with beige walls, a standard fireplace and no tv
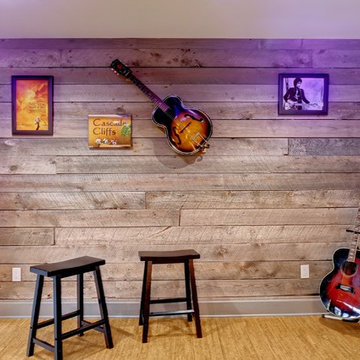
Large mountain style enclosed cork floor family room photo in Seattle with a music area, multicolored walls, no fireplace and no tv
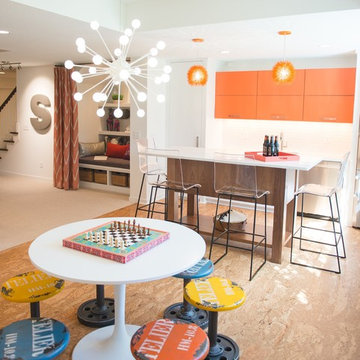
A snack kitchen that includes a refrigerator, microwave, toaster oven, and dishwasher makes serving easy. A cork floor provides depth and defines this play area. A reading nook under the steps offers a cozy spot to escape with a good book.. Photo by John Swee of Dodge Creative.
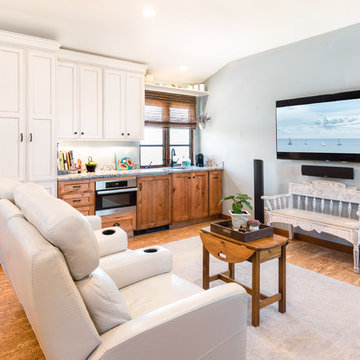
Example of a huge beach style enclosed cork floor and brown floor family room design in Santa Barbara with blue walls, no fireplace and a wall-mounted tv
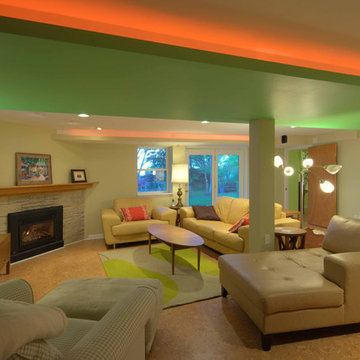
This 1950's ranch had a huge basement footprint that was unused as living space. With the walkout double door and plenty of southern exposure light, it made a perfect guest bedroom, living room, full bathroom, utility and laundry room, and plenty of closet storage, and effectively doubled the square footage of the home. The bathroom is designed with a curbless shower, allowing for wheelchair accessibility, and incorporates mosaic glass and modern tile. The living room incorporates a computer controlled low-energy LED accent lighting system hidden in recessed light coves in the utility chases.
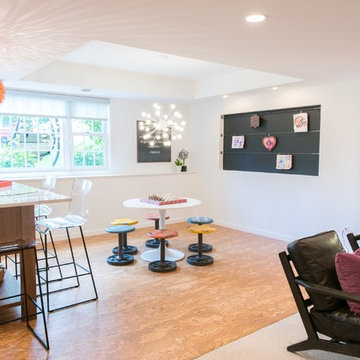
This area focuses on a game and craft table with adjacent artwork display and snack room. A cork floor provides depth and defined play area. A family with kids who likes games, craft projects, reading, and hanging out with friends desired to transform an unfinished basement into an interactive space. Photo by John Swee of Dodge Creative.
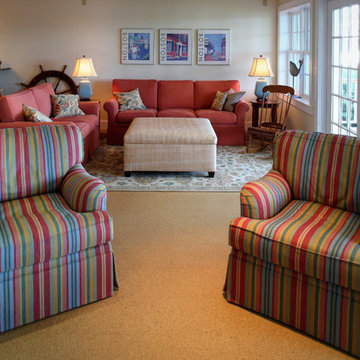
Large beach style open concept cork floor family room photo in Portland Maine with yellow walls, no fireplace and no tv
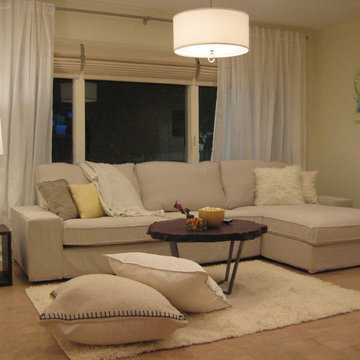
This was a 3 day renovation with DIY and HGTV House Crashers. This is a basement which now has a comfortable and good looking TV viewing area, a fireplace to the right of what's pictured (which the client previously never used) and a bar beyond the fireplace (which was previously storage). The homeowner is thrilled with the renovation.
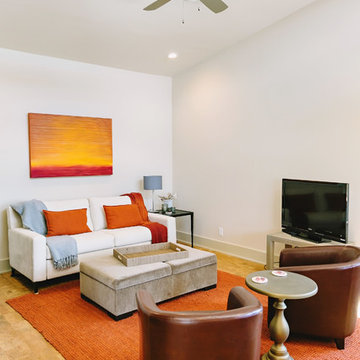
This room is the guest room. The sofa is also a Murphy Bed. The room also includes a kitchenette and closet.
Inspiration for a modern cork floor family room remodel in Austin
Inspiration for a modern cork floor family room remodel in Austin
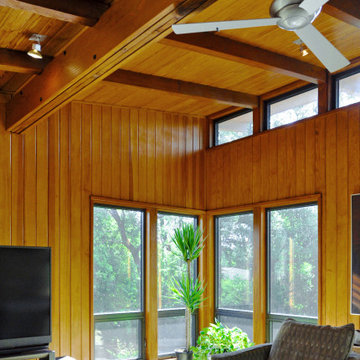
Large 1950s open concept cork floor family room photo with brown walls, a hanging fireplace and a metal fireplace
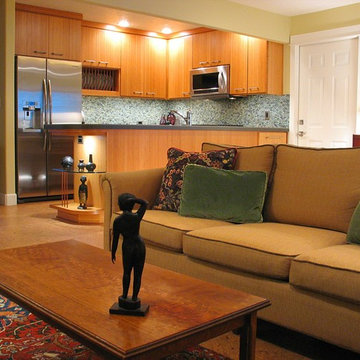
Photo Credit: Fred Ingram
Family room library - small contemporary open concept cork floor family room library idea in Portland with yellow walls, no fireplace and a wall-mounted tv
Family room library - small contemporary open concept cork floor family room library idea in Portland with yellow walls, no fireplace and a wall-mounted tv
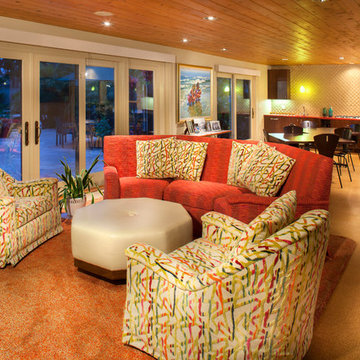
Paul Body
Inspiration for a contemporary cork floor family room remodel in San Diego
Inspiration for a contemporary cork floor family room remodel in San Diego
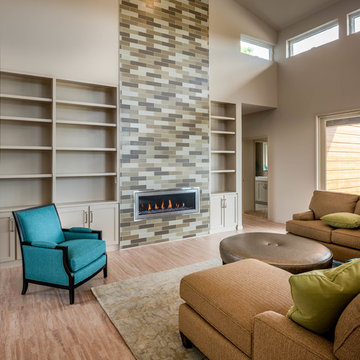
Example of a large minimalist open concept cork floor and beige floor family room design in Other with beige walls, a ribbon fireplace and a tile fireplace
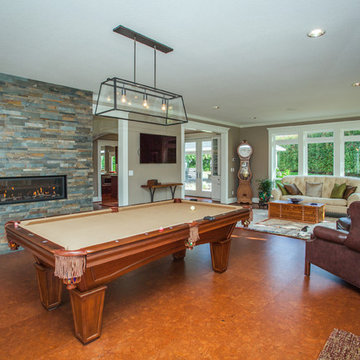
Example of a transitional cork floor game room design in Portland with a two-sided fireplace, a stone fireplace and a wall-mounted tv
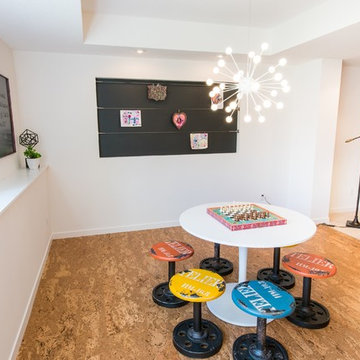
An artwork display is adjacent to the game and craft table so recent projects can be featured A cork floor provides depth and defines this play area. Our clients desired to transform an unfinished basement into an interactive space. Photo by John Swee of Dodge Creative.
Cork Floor Family Room Ideas
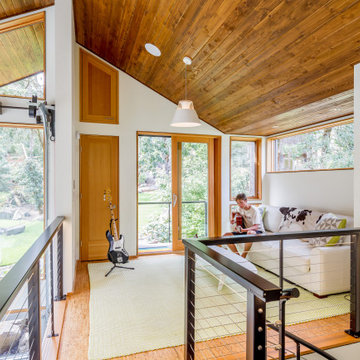
Mid-sized trendy loft-style cork floor and brown floor family room photo in Other with a music area, white walls, no fireplace and no tv
2






