Cork Floor Kitchen with Paneled Appliances Ideas
Refine by:
Budget
Sort by:Popular Today
41 - 60 of 168 photos
Item 1 of 3
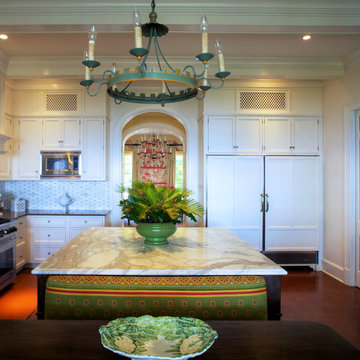
Morales Construction Company is one of Northeast Florida’s most respected general contractors, and has been listed by The Jacksonville Business Journal as being among Jacksonville’s 25 largest contractors, fastest growing companies and the No. 1 Custom Home Builder in the First Coast area.
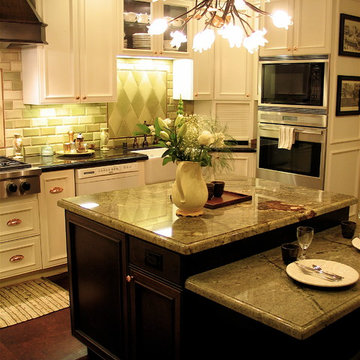
Gaia Kitchen & Bath
Example of a mid-sized classic u-shaped cork floor enclosed kitchen design in San Francisco with a farmhouse sink, recessed-panel cabinets, white cabinets, granite countertops, green backsplash, porcelain backsplash, paneled appliances and an island
Example of a mid-sized classic u-shaped cork floor enclosed kitchen design in San Francisco with a farmhouse sink, recessed-panel cabinets, white cabinets, granite countertops, green backsplash, porcelain backsplash, paneled appliances and an island
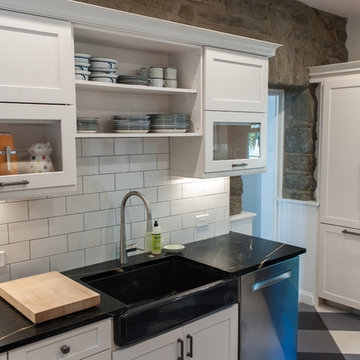
John Welsh
Inspiration for an eclectic cork floor and multicolored floor enclosed kitchen remodel in Philadelphia with a farmhouse sink, soapstone countertops, white backsplash, an island, recessed-panel cabinets, white cabinets and paneled appliances
Inspiration for an eclectic cork floor and multicolored floor enclosed kitchen remodel in Philadelphia with a farmhouse sink, soapstone countertops, white backsplash, an island, recessed-panel cabinets, white cabinets and paneled appliances
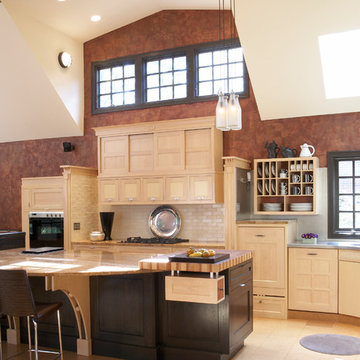
Inspiration for a huge craftsman single-wall cork floor open concept kitchen remodel in Chicago with an integrated sink, light wood cabinets, stainless steel countertops, yellow backsplash, ceramic backsplash, paneled appliances, two islands and shaker cabinets
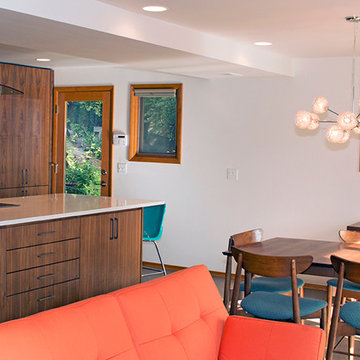
S. Berry
Example of a mid-sized minimalist galley cork floor eat-in kitchen design in Seattle with an undermount sink, flat-panel cabinets, medium tone wood cabinets, quartz countertops, white backsplash, stone tile backsplash, paneled appliances and a peninsula
Example of a mid-sized minimalist galley cork floor eat-in kitchen design in Seattle with an undermount sink, flat-panel cabinets, medium tone wood cabinets, quartz countertops, white backsplash, stone tile backsplash, paneled appliances and a peninsula
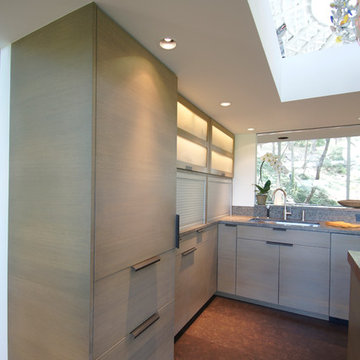
Meier Residential, LLC
Mid-sized minimalist u-shaped cork floor enclosed kitchen photo in Austin with a single-bowl sink, flat-panel cabinets, gray cabinets, limestone countertops, multicolored backsplash, mosaic tile backsplash, paneled appliances and an island
Mid-sized minimalist u-shaped cork floor enclosed kitchen photo in Austin with a single-bowl sink, flat-panel cabinets, gray cabinets, limestone countertops, multicolored backsplash, mosaic tile backsplash, paneled appliances and an island
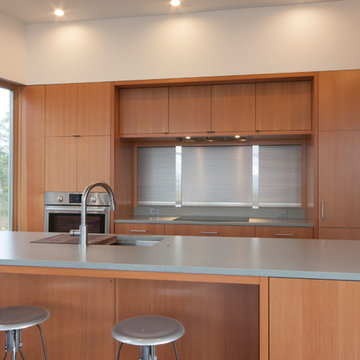
Modern kitchen in custom home by Boardwalk Builders, Rehoboth Beach, DE
www.boardwalkbuilders.com
photos Sue Fortier
Inspiration for a large modern single-wall cork floor eat-in kitchen remodel in Other with a single-bowl sink, flat-panel cabinets, medium tone wood cabinets, quartzite countertops, paneled appliances and an island
Inspiration for a large modern single-wall cork floor eat-in kitchen remodel in Other with a single-bowl sink, flat-panel cabinets, medium tone wood cabinets, quartzite countertops, paneled appliances and an island
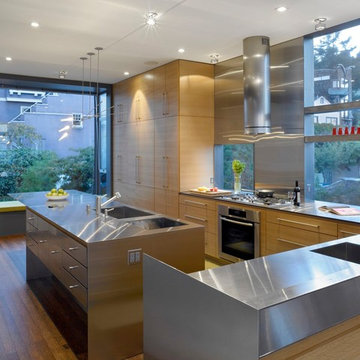
Bruce Damonte, Paul Dyer
Example of a large l-shaped cork floor and brown floor eat-in kitchen design in San Francisco with an undermount sink, flat-panel cabinets, light wood cabinets, stainless steel countertops, metallic backsplash, window backsplash, paneled appliances and an island
Example of a large l-shaped cork floor and brown floor eat-in kitchen design in San Francisco with an undermount sink, flat-panel cabinets, light wood cabinets, stainless steel countertops, metallic backsplash, window backsplash, paneled appliances and an island
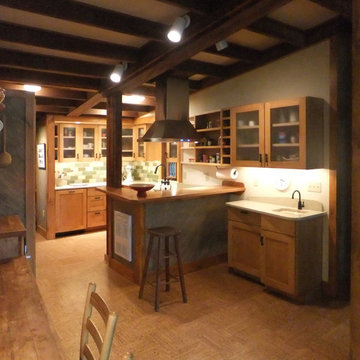
Ben Nicholson
Open concept kitchen - mid-sized mid-century modern u-shaped cork floor open concept kitchen idea in Philadelphia with a farmhouse sink, flat-panel cabinets, light wood cabinets, quartz countertops, green backsplash, ceramic backsplash, paneled appliances and a peninsula
Open concept kitchen - mid-sized mid-century modern u-shaped cork floor open concept kitchen idea in Philadelphia with a farmhouse sink, flat-panel cabinets, light wood cabinets, quartz countertops, green backsplash, ceramic backsplash, paneled appliances and a peninsula
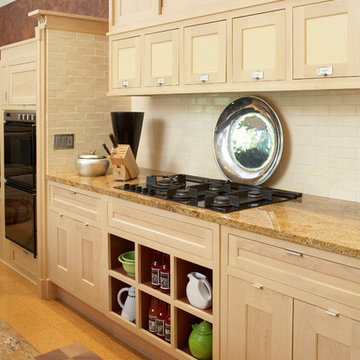
Huge arts and crafts single-wall cork floor open concept kitchen photo in Chicago with an integrated sink, light wood cabinets, stainless steel countertops, yellow backsplash, ceramic backsplash, paneled appliances, two islands and shaker cabinets
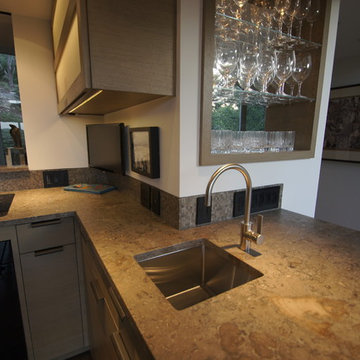
Meier Residential, LLC
Inspiration for a mid-sized modern u-shaped cork floor enclosed kitchen remodel in Austin with a single-bowl sink, flat-panel cabinets, gray cabinets, limestone countertops, multicolored backsplash, mosaic tile backsplash, paneled appliances and an island
Inspiration for a mid-sized modern u-shaped cork floor enclosed kitchen remodel in Austin with a single-bowl sink, flat-panel cabinets, gray cabinets, limestone countertops, multicolored backsplash, mosaic tile backsplash, paneled appliances and an island
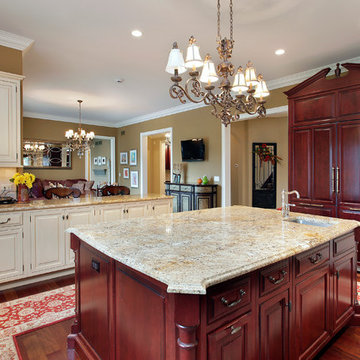
As a builder of custom homes primarily on the Northshore of Chicago, Raugstad has been building custom homes, and homes on speculation for three generations. Our commitment is always to the client. From commencement of the project all the way through to completion and the finishing touches, we are right there with you – one hundred percent. As your go-to Northshore Chicago custom home builder, we are proud to put our name on every completed Raugstad home.
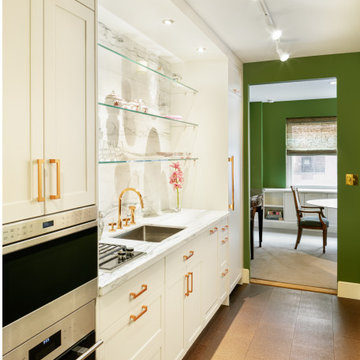
Formerly sad little kitchen found its true calling and is now AWESOME. Great for entertaining!
Example of a small trendy galley cork floor and brown floor enclosed kitchen design in New York with a single-bowl sink, recessed-panel cabinets, white cabinets, marble countertops, white backsplash, marble backsplash, paneled appliances and white countertops
Example of a small trendy galley cork floor and brown floor enclosed kitchen design in New York with a single-bowl sink, recessed-panel cabinets, white cabinets, marble countertops, white backsplash, marble backsplash, paneled appliances and white countertops
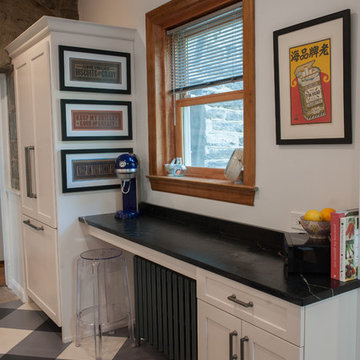
John Welsh
Example of an eclectic cork floor and multicolored floor enclosed kitchen design in Philadelphia with a farmhouse sink, soapstone countertops, white backsplash, an island, recessed-panel cabinets, white cabinets and paneled appliances
Example of an eclectic cork floor and multicolored floor enclosed kitchen design in Philadelphia with a farmhouse sink, soapstone countertops, white backsplash, an island, recessed-panel cabinets, white cabinets and paneled appliances
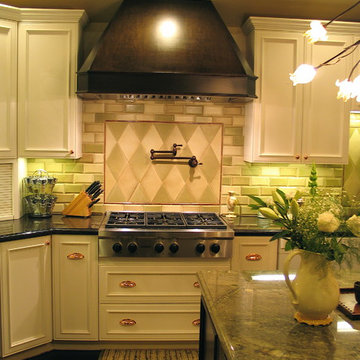
Gaia Kitchen & Bath
Inspiration for a mid-sized timeless u-shaped cork floor enclosed kitchen remodel in San Francisco with a farmhouse sink, recessed-panel cabinets, white cabinets, granite countertops, green backsplash, porcelain backsplash, paneled appliances and an island
Inspiration for a mid-sized timeless u-shaped cork floor enclosed kitchen remodel in San Francisco with a farmhouse sink, recessed-panel cabinets, white cabinets, granite countertops, green backsplash, porcelain backsplash, paneled appliances and an island
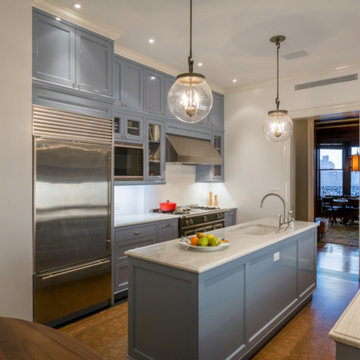
Project for BWA
Inspiration for a large contemporary cork floor and brown floor enclosed kitchen remodel in New York with an undermount sink, recessed-panel cabinets, gray cabinets, marble countertops, white backsplash, ceramic backsplash, paneled appliances, an island and gray countertops
Inspiration for a large contemporary cork floor and brown floor enclosed kitchen remodel in New York with an undermount sink, recessed-panel cabinets, gray cabinets, marble countertops, white backsplash, ceramic backsplash, paneled appliances, an island and gray countertops
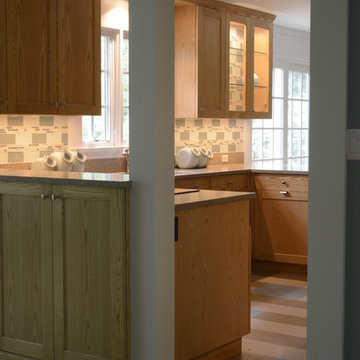
THE POST AND BEAM MOTIF is continued in the dining room at the entrance to the kitchen.
CUSTOM ASH CABINETS are blond in color like the floors.
COMBINATION CORK AND RUBBER FLOOR TILES are arranged in beige and tan cabana stripes interrupted by blue "stepping stones."
GLASS AND STONE TILES make up the checkered stripes of the backsplash.
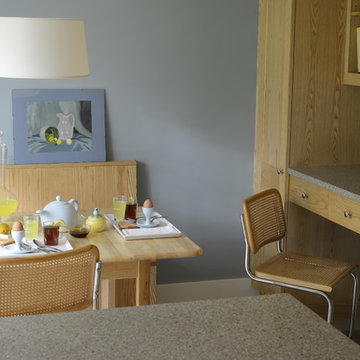
BUILT-IN BENCH in ash provides convenient storage for bulky items besides a place to sit. BUILT-IN DESK has bookshelves above and file drawers with room and electric for a fax machine to the left.
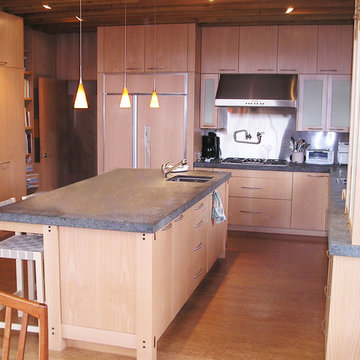
Dreamy Kitchens come standard in all Castlerock Homes. This kitchen features natural wood cabinets with a euro-design and a large rectangular island. Design your own kitchen today and watch it become reality!
Castlerock Homes | CRHidaho.com | (208) 557-3793 | 3410 Pheasant Grove Drive, Idaho Falls, ID 83401
Cork Floor Kitchen with Paneled Appliances Ideas
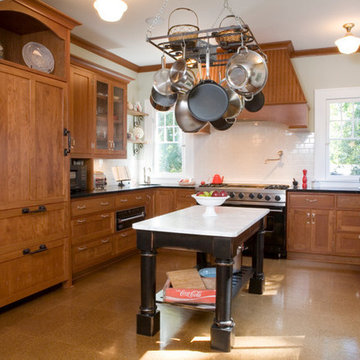
After
Example of a large arts and crafts cork floor kitchen design in Atlanta with a farmhouse sink, shaker cabinets, medium tone wood cabinets, soapstone countertops, yellow backsplash, subway tile backsplash, paneled appliances and an island
Example of a large arts and crafts cork floor kitchen design in Atlanta with a farmhouse sink, shaker cabinets, medium tone wood cabinets, soapstone countertops, yellow backsplash, subway tile backsplash, paneled appliances and an island
3





