Cork Floor Kitchen with Stone Tile Backsplash Ideas
Refine by:
Budget
Sort by:Popular Today
121 - 140 of 222 photos
Item 1 of 3
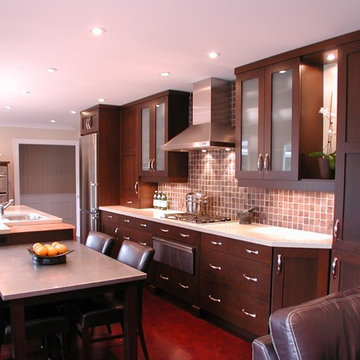
Award Winning Kitchen.
Originally two rooms. Wall removed to combine kitchen and family room.
Example of a mid-sized trendy galley cork floor eat-in kitchen design in Other with an undermount sink, shaker cabinets, dark wood cabinets, quartz countertops, multicolored backsplash, stone tile backsplash, stainless steel appliances and an island
Example of a mid-sized trendy galley cork floor eat-in kitchen design in Other with an undermount sink, shaker cabinets, dark wood cabinets, quartz countertops, multicolored backsplash, stone tile backsplash, stainless steel appliances and an island
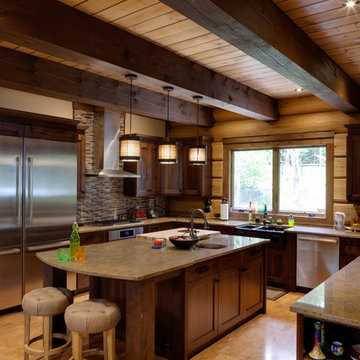
Michelle Drouin Photographe
Kitchen - mid-sized scandinavian u-shaped cork floor kitchen idea in Montreal with a double-bowl sink, shaker cabinets, dark wood cabinets, granite countertops, stone tile backsplash and an island
Kitchen - mid-sized scandinavian u-shaped cork floor kitchen idea in Montreal with a double-bowl sink, shaker cabinets, dark wood cabinets, granite countertops, stone tile backsplash and an island
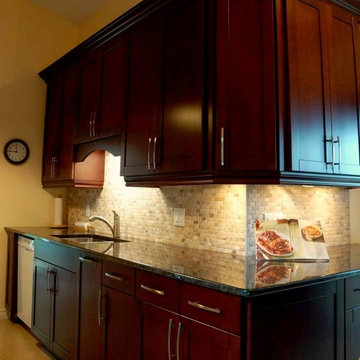
After
Kitchen - traditional cork floor kitchen idea in Toronto with an undermount sink, shaker cabinets, red cabinets, granite countertops, beige backsplash, stone tile backsplash, white appliances and no island
Kitchen - traditional cork floor kitchen idea in Toronto with an undermount sink, shaker cabinets, red cabinets, granite countertops, beige backsplash, stone tile backsplash, white appliances and no island
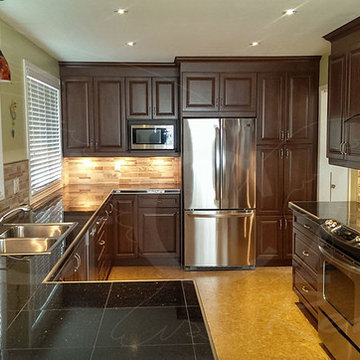
150 sq.ft kitchen remodeled from top to bottom with brand new cabinets, granite countertops, backsplash, cork floors, appliances, double sink with faucet, pot lights, paint and a wall knocked down and replaced with a beautiful peninsula breakfast nook.
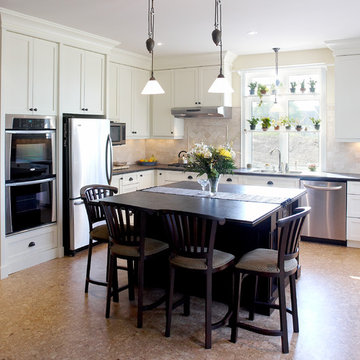
Custom open-concept kitchen.
Built by Lincoln Construction: www.lincolnconstruction.ca
Mid-sized elegant l-shaped cork floor and beige floor kitchen photo in Toronto with a double-bowl sink, recessed-panel cabinets, white cabinets, beige backsplash, stone tile backsplash, stainless steel appliances and an island
Mid-sized elegant l-shaped cork floor and beige floor kitchen photo in Toronto with a double-bowl sink, recessed-panel cabinets, white cabinets, beige backsplash, stone tile backsplash, stainless steel appliances and an island
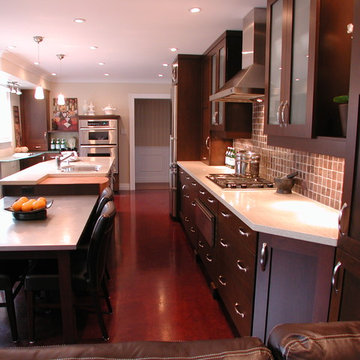
Award Winning Kitchen.
Originally two rooms. Wall removed to combine kitchen and family room.
Inspiration for a mid-sized contemporary galley cork floor eat-in kitchen remodel in Other with an undermount sink, shaker cabinets, dark wood cabinets, quartz countertops, multicolored backsplash, stone tile backsplash, stainless steel appliances and an island
Inspiration for a mid-sized contemporary galley cork floor eat-in kitchen remodel in Other with an undermount sink, shaker cabinets, dark wood cabinets, quartz countertops, multicolored backsplash, stone tile backsplash, stainless steel appliances and an island
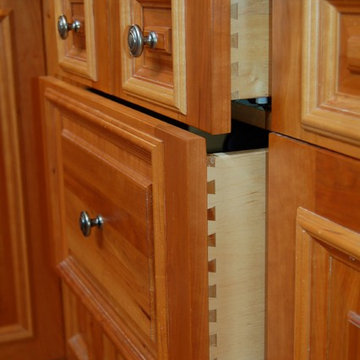
Mid-sized elegant l-shaped cork floor enclosed kitchen photo in Toronto with an undermount sink, raised-panel cabinets, medium tone wood cabinets, laminate countertops, beige backsplash, stone tile backsplash, stainless steel appliances and a peninsula
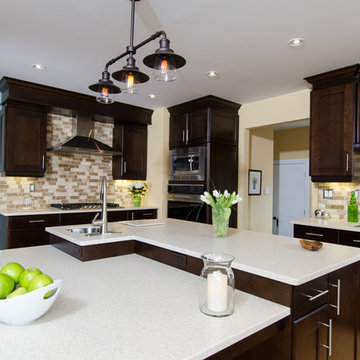
Large transitional l-shaped cork floor and beige floor eat-in kitchen photo in Calgary with an undermount sink, shaker cabinets, dark wood cabinets, solid surface countertops, beige backsplash, stone tile backsplash, stainless steel appliances and an island
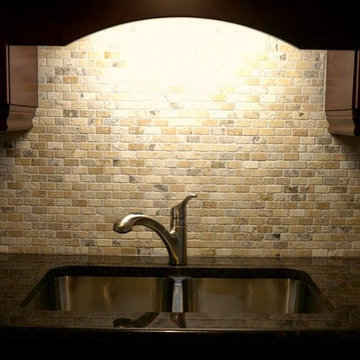
After
Example of a classic cork floor kitchen design in Toronto with an undermount sink, shaker cabinets, red cabinets, granite countertops, beige backsplash, stone tile backsplash, white appliances and no island
Example of a classic cork floor kitchen design in Toronto with an undermount sink, shaker cabinets, red cabinets, granite countertops, beige backsplash, stone tile backsplash, white appliances and no island

Charlie Kinross Photography *
---------------------------------------------
Joinery By Select Custom Joinery *
------------------------------------------------------
Custom Kitchen with Sustainable materials and finishes including; Reclaimed Hardwood Shelving, plywood and bamboo cabinets with Natural Oil finishes.

Open concept kitchen - small contemporary l-shaped cork floor and gray floor open concept kitchen idea in Vancouver with an undermount sink, flat-panel cabinets, blue cabinets, gray backsplash, stone tile backsplash, black appliances, an island and white countertops
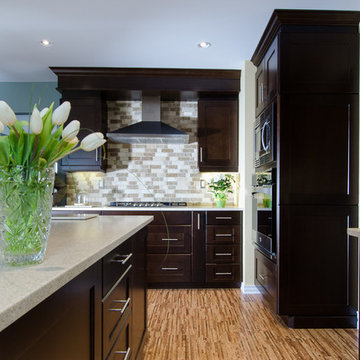
Example of a transitional cork floor eat-in kitchen design in Calgary with an undermount sink, shaker cabinets, dark wood cabinets, solid surface countertops, beige backsplash, stone tile backsplash, stainless steel appliances and an island
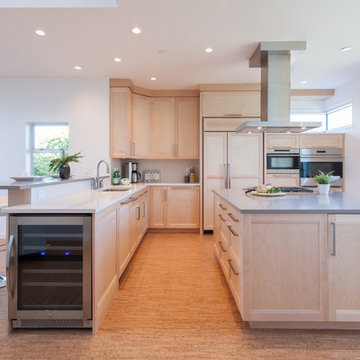
Example of a trendy u-shaped cork floor open concept kitchen design in Vancouver with an undermount sink, shaker cabinets, light wood cabinets, quartz countertops, white backsplash, stone tile backsplash, paneled appliances and an island
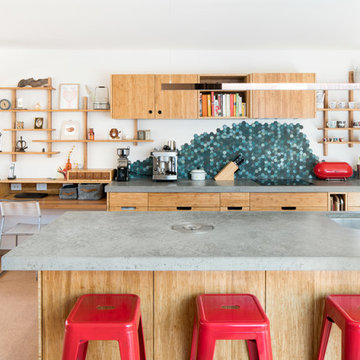
Charlie Kinross Photography *
---------------------------------------------
Joinery By Select Custom Joinery *
---------------------------------------------------
Custom kitchen with sustainable materials and finishes including; reclaimed hardwood shelving, plywood and bamboo cabinets with natural oil finishes.
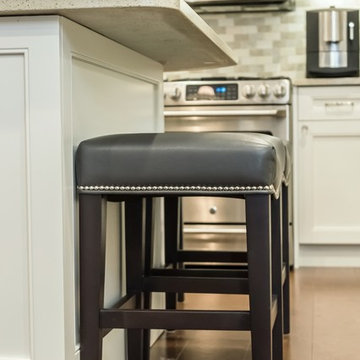
Stephanie Brown Photography
Inspiration for a mid-sized transitional u-shaped cork floor open concept kitchen remodel in Toronto with a drop-in sink, shaker cabinets, white cabinets, quartzite countertops, multicolored backsplash, stone tile backsplash, stainless steel appliances and an island
Inspiration for a mid-sized transitional u-shaped cork floor open concept kitchen remodel in Toronto with a drop-in sink, shaker cabinets, white cabinets, quartzite countertops, multicolored backsplash, stone tile backsplash, stainless steel appliances and an island
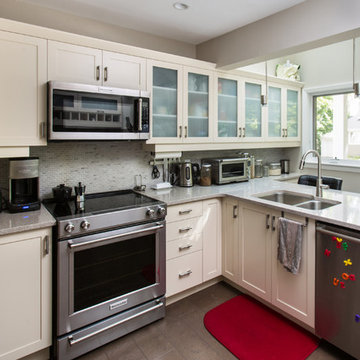
A new bright kitchen complete with Cambria counter tops. Maximum use of space for the existing layout and plenty of natural light with the large Jeld Wen triple glazed windows in front and a row of skylights hidden behind the structural beam. Cork floors for warmth.
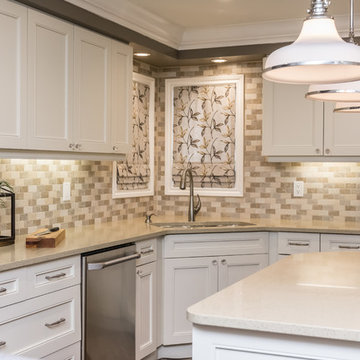
Stephanie Brown Photography
Inspiration for a mid-sized transitional u-shaped cork floor open concept kitchen remodel in Toronto with a drop-in sink, shaker cabinets, white cabinets, quartzite countertops, multicolored backsplash, stone tile backsplash, stainless steel appliances and an island
Inspiration for a mid-sized transitional u-shaped cork floor open concept kitchen remodel in Toronto with a drop-in sink, shaker cabinets, white cabinets, quartzite countertops, multicolored backsplash, stone tile backsplash, stainless steel appliances and an island
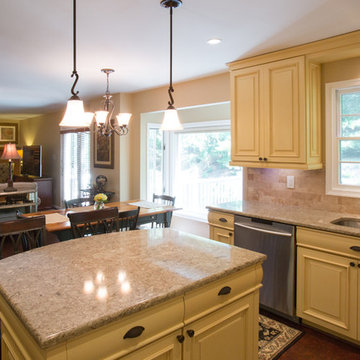
A retired couple considers Olney kitchen design & remodeling companies. Larry Wise the home owner had this to say about Signature Kitchens Additions & Baths, its kitchen designer, process, project coordinator & crew.
"After evaluating the highest rated companies for kitchen design & remodeling, we decided to go with Signature Kitchens, Additions and Baths. We went to their Rockville kitchen design showroom and spoke to one of their kitchen designers, who spent an hour or more reviewing some initial choices with us and discussing Signature kitchen design process. The kitchen designer then came to our home to take measurements & got into more detail on what we wanted. After visiting our home in Olney, she came up with a kitchen design we really liked. Our project included gutting our kitchen, tearing a half-wall out between the kitchen and family room and repairing a floor area in the family room. Our kitchen design included Medallion custom kitchen cabinets and quartz counter tops. Alyssa recommended cork flooring for both the kitchen and family room, since with no wall between them, the two spaces had become one large room."
Photography Jason Weil
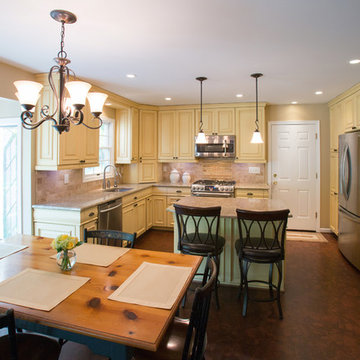
Check out that cork floor! The painted cabinets and the cork floor make this room so comfy.
Jason Weil
Kitchen - large traditional u-shaped cork floor kitchen idea in DC Metro with a single-bowl sink, raised-panel cabinets, yellow cabinets, quartzite countertops, beige backsplash, stone tile backsplash, stainless steel appliances and an island
Kitchen - large traditional u-shaped cork floor kitchen idea in DC Metro with a single-bowl sink, raised-panel cabinets, yellow cabinets, quartzite countertops, beige backsplash, stone tile backsplash, stainless steel appliances and an island
Cork Floor Kitchen with Stone Tile Backsplash Ideas
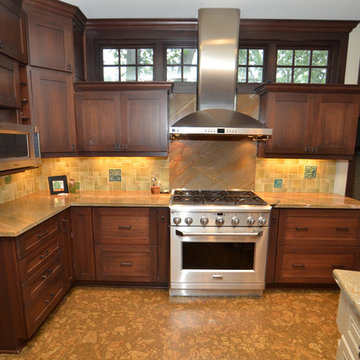
Cabinets supplied by Dura Supreme Cabinetry. Rathbun photography
Huge transitional cork floor eat-in kitchen photo in Milwaukee with a farmhouse sink, flat-panel cabinets, medium tone wood cabinets, granite countertops, stone tile backsplash, stainless steel appliances and an island
Huge transitional cork floor eat-in kitchen photo in Milwaukee with a farmhouse sink, flat-panel cabinets, medium tone wood cabinets, granite countertops, stone tile backsplash, stainless steel appliances and an island
7





