Cork Floor Kitchen with Stone Tile Backsplash Ideas
Refine by:
Budget
Sort by:Popular Today
81 - 100 of 222 photos
Item 1 of 3
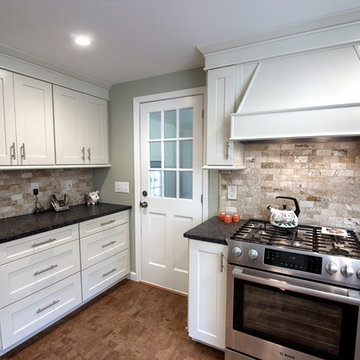
Example of a mid-sized farmhouse l-shaped cork floor and brown floor kitchen pantry design in New York with a double-bowl sink, shaker cabinets, white cabinets, granite countertops, brown backsplash, stone tile backsplash, stainless steel appliances and no island
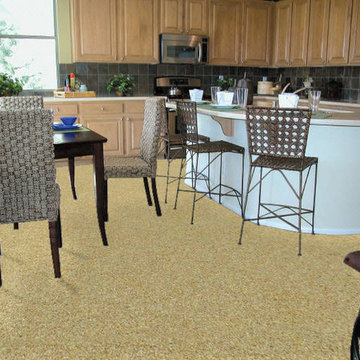
Color: Naturals-Creme-Mono
Eat-in kitchen - mid-sized traditional l-shaped cork floor eat-in kitchen idea in Chicago with raised-panel cabinets, light wood cabinets, quartz countertops, gray backsplash, stone tile backsplash, black appliances and an island
Eat-in kitchen - mid-sized traditional l-shaped cork floor eat-in kitchen idea in Chicago with raised-panel cabinets, light wood cabinets, quartz countertops, gray backsplash, stone tile backsplash, black appliances and an island
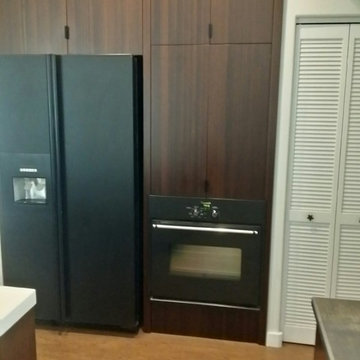
Modern chocolate bamboo kitchen with recessed fridge and wall oven
Minimalist galley cork floor kitchen photo in Orlando with an undermount sink, flat-panel cabinets, dark wood cabinets, concrete countertops, beige backsplash, stone tile backsplash, black appliances and an island
Minimalist galley cork floor kitchen photo in Orlando with an undermount sink, flat-panel cabinets, dark wood cabinets, concrete countertops, beige backsplash, stone tile backsplash, black appliances and an island
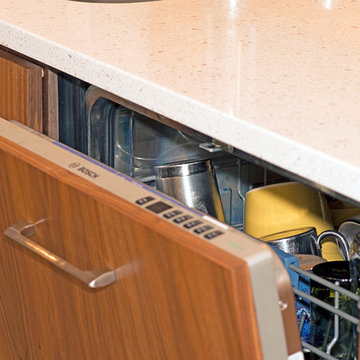
S. Berry
Example of a mid-sized minimalist galley cork floor eat-in kitchen design in Seattle with an undermount sink, flat-panel cabinets, medium tone wood cabinets, quartz countertops, white backsplash, stone tile backsplash, paneled appliances and a peninsula
Example of a mid-sized minimalist galley cork floor eat-in kitchen design in Seattle with an undermount sink, flat-panel cabinets, medium tone wood cabinets, quartz countertops, white backsplash, stone tile backsplash, paneled appliances and a peninsula
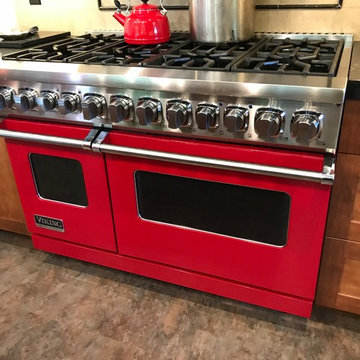
Eat-in kitchen - mid-sized craftsman u-shaped cork floor and multicolored floor eat-in kitchen idea in San Francisco with a single-bowl sink, shaker cabinets, medium tone wood cabinets, quartz countertops, beige backsplash, stone tile backsplash, stainless steel appliances, an island and black countertops
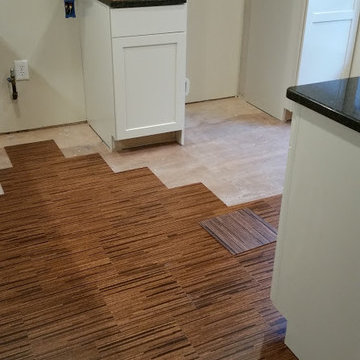
chad smith
Enclosed kitchen - small traditional u-shaped cork floor enclosed kitchen idea in Baltimore with an undermount sink, recessed-panel cabinets, white cabinets, granite countertops, beige backsplash, stone tile backsplash, stainless steel appliances and an island
Enclosed kitchen - small traditional u-shaped cork floor enclosed kitchen idea in Baltimore with an undermount sink, recessed-panel cabinets, white cabinets, granite countertops, beige backsplash, stone tile backsplash, stainless steel appliances and an island
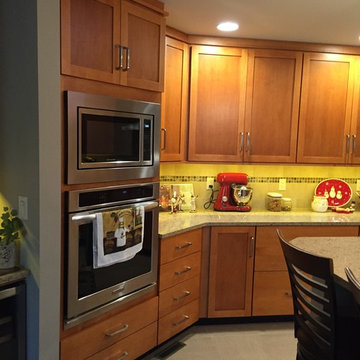
Amy Avery Shaw
Example of a transitional cork floor and beige floor kitchen design in St Louis with an undermount sink, flat-panel cabinets, medium tone wood cabinets, quartzite countertops, multicolored backsplash, stone tile backsplash, stainless steel appliances and an island
Example of a transitional cork floor and beige floor kitchen design in St Louis with an undermount sink, flat-panel cabinets, medium tone wood cabinets, quartzite countertops, multicolored backsplash, stone tile backsplash, stainless steel appliances and an island
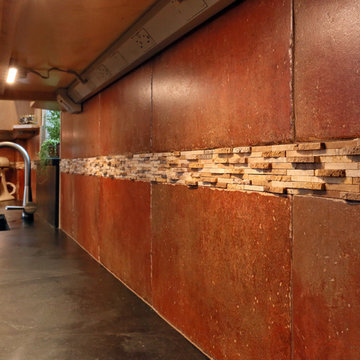
In this two story addition and whole home remodel, NEDC transformed a dark and cramped single family home in to a large, light filled, and fully functional home.
Jay Groccia, OnSite Studios
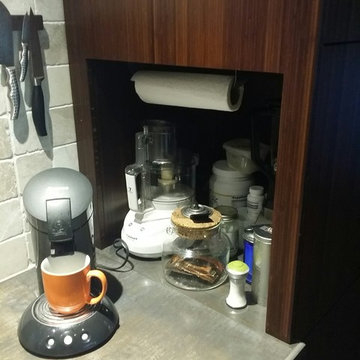
recessed beverage center in modern chocolate bamboo kitchen
Inspiration for a modern galley cork floor open concept kitchen remodel in Orlando with an undermount sink, flat-panel cabinets, dark wood cabinets, concrete countertops, beige backsplash, stone tile backsplash, black appliances and an island
Inspiration for a modern galley cork floor open concept kitchen remodel in Orlando with an undermount sink, flat-panel cabinets, dark wood cabinets, concrete countertops, beige backsplash, stone tile backsplash, black appliances and an island
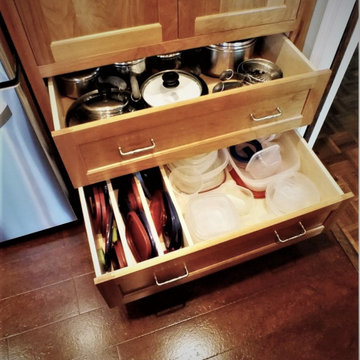
Kitchen - large transitional u-shaped cork floor kitchen idea with beaded inset cabinets, medium tone wood cabinets, granite countertops, blue backsplash, stone tile backsplash, stainless steel appliances and an island
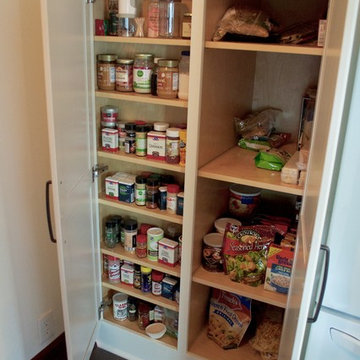
Enclosed kitchen - small 1960s cork floor enclosed kitchen idea in Indianapolis with a farmhouse sink, flat-panel cabinets, white cabinets, quartz countertops, gray backsplash, stone tile backsplash, white appliances and no island
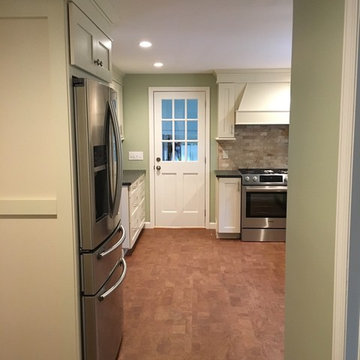
Full custom kitchen remodel which included taking down a wall and widening a doorway for additional space!!!!
Beautiful eco friendly cork flooring, leathered granite countertops, stone backsplash, a comforting shade of green wall paint and stainless appliances were added to complete this stunning transformation.
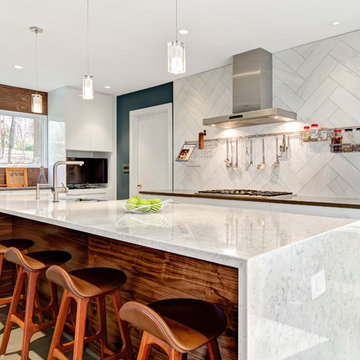
48 Layers
Mid-sized trendy l-shaped cork floor and beige floor enclosed kitchen photo in Other with a farmhouse sink, flat-panel cabinets, white cabinets, quartz countertops, white backsplash, stone tile backsplash, stainless steel appliances and an island
Mid-sized trendy l-shaped cork floor and beige floor enclosed kitchen photo in Other with a farmhouse sink, flat-panel cabinets, white cabinets, quartz countertops, white backsplash, stone tile backsplash, stainless steel appliances and an island
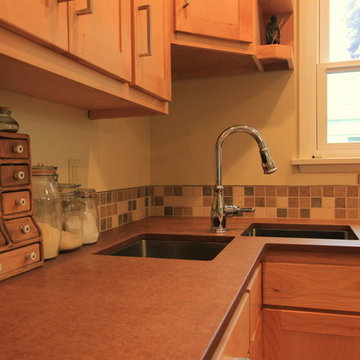
Holly Needham
Inspiration for a small l-shaped cork floor eat-in kitchen remodel in Other with an undermount sink, shaker cabinets, medium tone wood cabinets, brown backsplash, stainless steel appliances, an island, laminate countertops and stone tile backsplash
Inspiration for a small l-shaped cork floor eat-in kitchen remodel in Other with an undermount sink, shaker cabinets, medium tone wood cabinets, brown backsplash, stainless steel appliances, an island, laminate countertops and stone tile backsplash
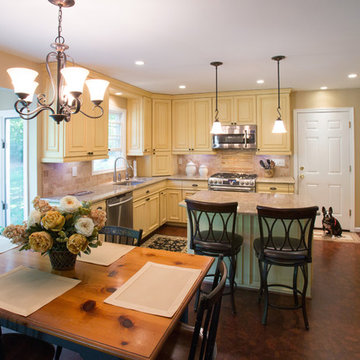
French Country Kitchen
Jason Weil
Inspiration for a large timeless l-shaped cork floor eat-in kitchen remodel in DC Metro with a single-bowl sink, raised-panel cabinets, yellow cabinets, granite countertops, beige backsplash, stone tile backsplash, stainless steel appliances and an island
Inspiration for a large timeless l-shaped cork floor eat-in kitchen remodel in DC Metro with a single-bowl sink, raised-panel cabinets, yellow cabinets, granite countertops, beige backsplash, stone tile backsplash, stainless steel appliances and an island
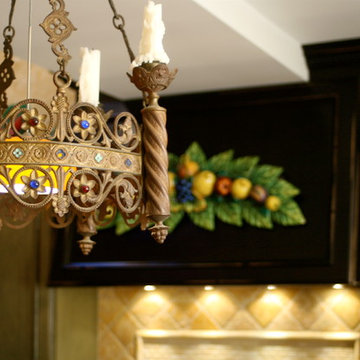
This kitchen has been featured in several design magazines. This completely custom kitchen, featured in numerous design magazines, consists of custom cabinetry, commercial grade appliances, and antique lighting modified into task lighting over the island. photo: KC Vansen
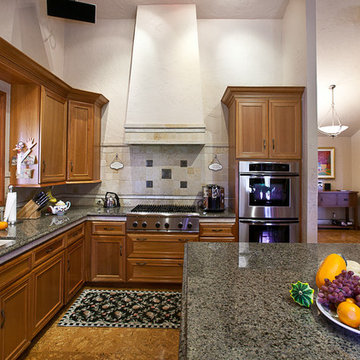
Dave Rosenberg Photography
Traditional kitchen design in cherry
Large elegant l-shaped cork floor kitchen photo in Denver with stone tile backsplash, stainless steel appliances, an undermount sink, recessed-panel cabinets, medium tone wood cabinets, granite countertops, an island and beige backsplash
Large elegant l-shaped cork floor kitchen photo in Denver with stone tile backsplash, stainless steel appliances, an undermount sink, recessed-panel cabinets, medium tone wood cabinets, granite countertops, an island and beige backsplash
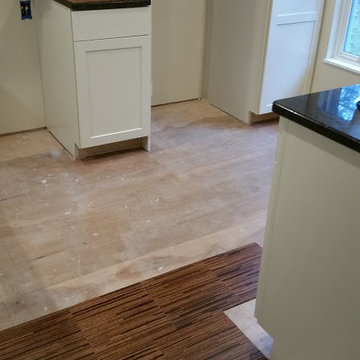
chad smith
Example of a small classic u-shaped cork floor enclosed kitchen design in Baltimore with an undermount sink, recessed-panel cabinets, white cabinets, granite countertops, beige backsplash, stone tile backsplash, stainless steel appliances and an island
Example of a small classic u-shaped cork floor enclosed kitchen design in Baltimore with an undermount sink, recessed-panel cabinets, white cabinets, granite countertops, beige backsplash, stone tile backsplash, stainless steel appliances and an island
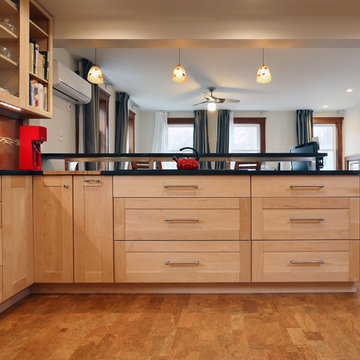
In this two story addition and whole home remodel, NEDC transformed a dark and cramped single family home in to a large, light filled, and fully functional home.
Jay Groccia, OnSite Studios
Cork Floor Kitchen with Stone Tile Backsplash Ideas
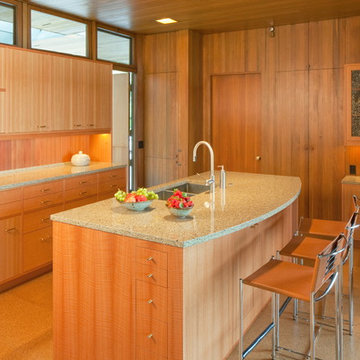
Sally Painter
Enclosed kitchen - mid-sized mid-century modern cork floor enclosed kitchen idea in Portland with an island, flat-panel cabinets, medium tone wood cabinets, granite countertops, gray backsplash, stone tile backsplash, paneled appliances and a double-bowl sink
Enclosed kitchen - mid-sized mid-century modern cork floor enclosed kitchen idea in Portland with an island, flat-panel cabinets, medium tone wood cabinets, granite countertops, gray backsplash, stone tile backsplash, paneled appliances and a double-bowl sink
5





