Cork Floor Kitchen with Stone Tile Backsplash Ideas
Refine by:
Budget
Sort by:Popular Today
101 - 120 of 222 photos
Item 1 of 3
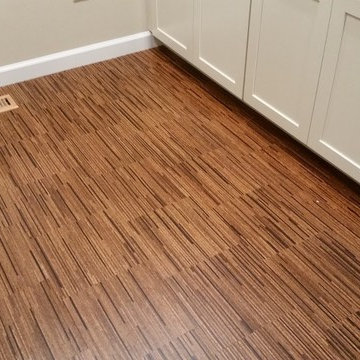
Chad Smith
Small elegant u-shaped cork floor enclosed kitchen photo in Baltimore with an undermount sink, recessed-panel cabinets, white cabinets, granite countertops, beige backsplash, stone tile backsplash, stainless steel appliances and a peninsula
Small elegant u-shaped cork floor enclosed kitchen photo in Baltimore with an undermount sink, recessed-panel cabinets, white cabinets, granite countertops, beige backsplash, stone tile backsplash, stainless steel appliances and a peninsula
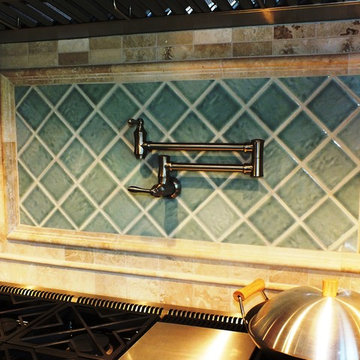
Inspiration for a large transitional u-shaped cork floor kitchen remodel in Cincinnati with beaded inset cabinets, medium tone wood cabinets, granite countertops, blue backsplash, stone tile backsplash, stainless steel appliances and an island
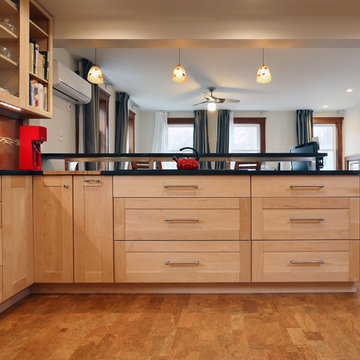
In this two story addition and whole home remodel, NEDC transformed a dark and cramped single family home in to a large, light filled, and fully functional home.
Jay Groccia, OnSite Studios
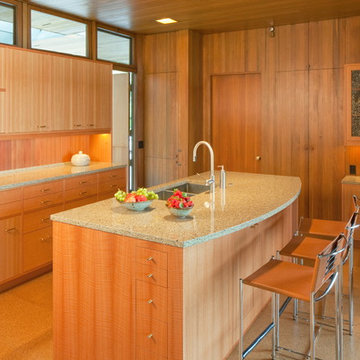
Sally Painter
Enclosed kitchen - mid-sized mid-century modern cork floor enclosed kitchen idea in Portland with an island, flat-panel cabinets, medium tone wood cabinets, granite countertops, gray backsplash, stone tile backsplash, paneled appliances and a double-bowl sink
Enclosed kitchen - mid-sized mid-century modern cork floor enclosed kitchen idea in Portland with an island, flat-panel cabinets, medium tone wood cabinets, granite countertops, gray backsplash, stone tile backsplash, paneled appliances and a double-bowl sink
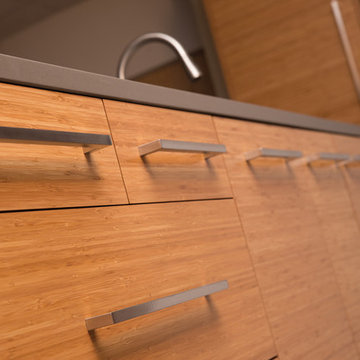
For this kitchen, we wanted to showcase a contemporary styled design featuring Dura Supreme’s Natural Bamboo with a Horizontal Grain pattern.
After selecting the wood species and finish for the cabinetry, we needed to select the rest of the finishes. Since we wanted the cabinetry to take the center stage we decided to keep the flooring and countertop colors neutral to accentuate the grain pattern and color of the Bamboo cabinets. We selected a mid-tone gray Corian solid surface countertop for both the perimeter and the kitchen island countertops. Next, we selected a smoky gray cork flooring which coordinates beautifully with both the countertops and the cabinetry.
For the backsplash, we wanted to add in a pop of color and selected a 3" x 6" subway tile in a deep purple to accent the Bamboo cabinetry.
Request a FREE Dura Supreme Brochure Packet:
http://www.durasupreme.com/request-brochure
Find a Dura Supreme Showroom near you today:
http://www.durasupreme.com/dealer-locator
To learn more about our Exotic Veneer options, go to: http://www.durasupreme.com/wood-species/exotic-veneers
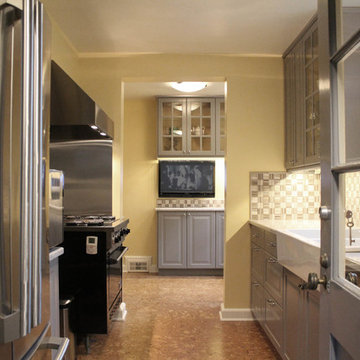
The marble tile backsplash unites the kitchen and pantry visually with a subtle but lively pattern. The colors in the backsplash tie all of the different elements of the kitchen together. The tile pattern is both traditional and "edgy." It is a 2 x 2 pattern, but each square is cut either in matchstick thin slivers or on a single diagonal thereby giving the vertical surface a lively look in a traditional design. One focus of the new kitchen is the IKEA farm sink that works almost like a command post with its two large bowls and pull-out faucet. Glass cabinets surrounding the window and in the pantry add a bit of sparkle with the reflective surface of the glass and allow special objects to be displayed. From a working perspective, the owner says the one of the best features of the kitchen design is the new lighting. Recessed LED downlights and LED undercabinet lights give illumination for all tasks. The undercabinet LED lighting does not get hot and it uses very little energy. They are mounted towards the front of the cabinet while a continuous strip of plug mold runs along the back part of the upper cabinets providing many outlets throughout the working areas of the kitchen without being visible.
Elizabeth C. Masters Architects, Ltd.
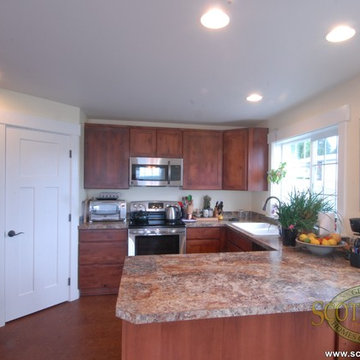
The kitchen is large and open. Easy to maneuver around in, and a large pantry, sink, and counter space.
Inspiration for a large craftsman u-shaped cork floor open concept kitchen remodel in Seattle with a drop-in sink, shaker cabinets, distressed cabinets, granite countertops, orange backsplash, stone tile backsplash and stainless steel appliances
Inspiration for a large craftsman u-shaped cork floor open concept kitchen remodel in Seattle with a drop-in sink, shaker cabinets, distressed cabinets, granite countertops, orange backsplash, stone tile backsplash and stainless steel appliances
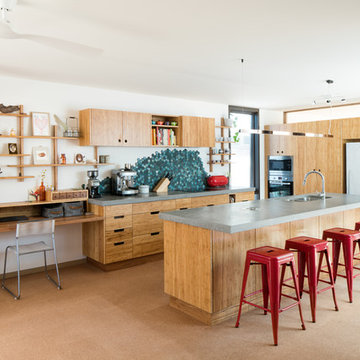
Charlie Kinross Photography *
---------------------------------------------
Joinery By Select Custom Joinery *
---------------------------------------------------
Custom Kitchen with Sustainable materials and finishes including; Reclaimed Hardwood Shelving, plywood and bamboo cabinets with Natural Oil finishes.
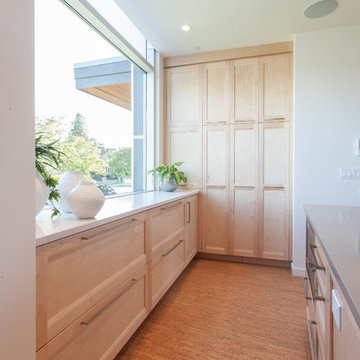
Open concept kitchen - mid-sized contemporary u-shaped cork floor open concept kitchen idea in Vancouver with an undermount sink, shaker cabinets, light wood cabinets, quartz countertops, white backsplash, stone tile backsplash, paneled appliances and an island
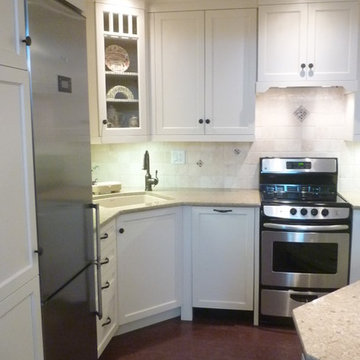
Barbara Purdy
Example of a small transitional u-shaped cork floor open concept kitchen design in Ottawa with a single-bowl sink, recessed-panel cabinets, white cabinets, quartz countertops, beige backsplash, stone tile backsplash, stainless steel appliances and a peninsula
Example of a small transitional u-shaped cork floor open concept kitchen design in Ottawa with a single-bowl sink, recessed-panel cabinets, white cabinets, quartz countertops, beige backsplash, stone tile backsplash, stainless steel appliances and a peninsula
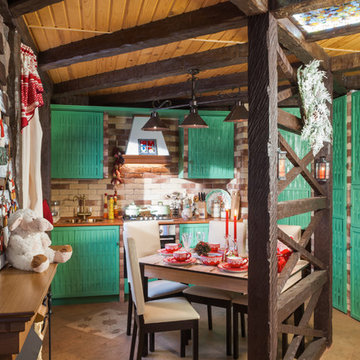
Inspiration for a small country single-wall cork floor eat-in kitchen remodel in Moscow with a drop-in sink, green cabinets, laminate countertops, beige backsplash and stone tile backsplash
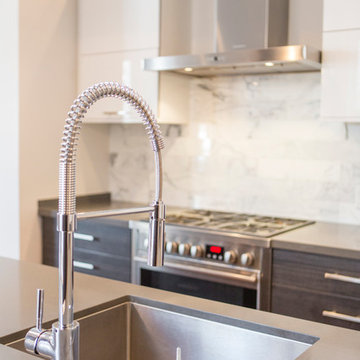
BiglarKinyan Design - Toronto
Enclosed kitchen - small modern galley cork floor enclosed kitchen idea in Toronto with an undermount sink, flat-panel cabinets, gray cabinets, quartz countertops, white backsplash, stone tile backsplash and stainless steel appliances
Enclosed kitchen - small modern galley cork floor enclosed kitchen idea in Toronto with an undermount sink, flat-panel cabinets, gray cabinets, quartz countertops, white backsplash, stone tile backsplash and stainless steel appliances
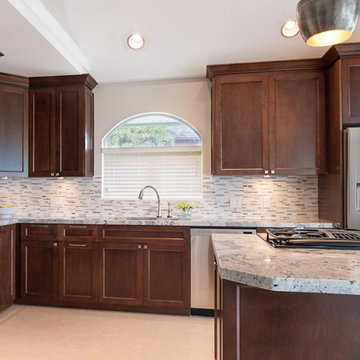
Troico provides full-service design, renovation, general contracting and custom millwork services to make your space beautiful. Our in-house millwork company builds custom cabinets and other finishing components for our projects. Our interior design team creates beautiful and functional spaces for kitchens, bathrooms, offices and more.
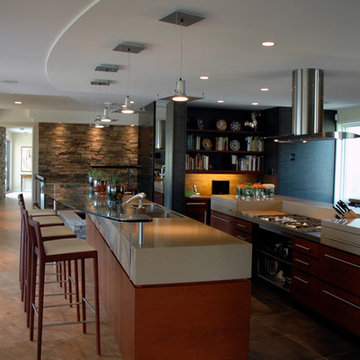
This open concept design has 3 12' counters for the clients who both worked in the kitchen at the same time. All millwork is cherry and the countertop are quartz. The quartz is brought down over the upper drawers. This gives a more solid look and feel to the stow. The upper eating counter is floating glass, the shape mirrored on the ceiling above. The cook top is lowered into the counter for a more comfortable use. There are no upper cabinets for ease of use.
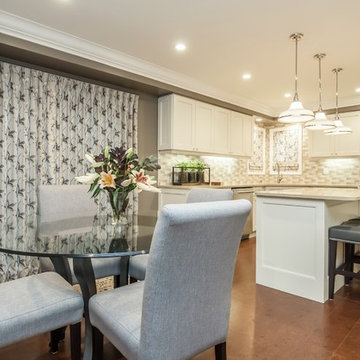
Stephanie Brown Photography
Open concept kitchen - mid-sized transitional u-shaped cork floor open concept kitchen idea in Toronto with a drop-in sink, shaker cabinets, white cabinets, quartzite countertops, multicolored backsplash, stone tile backsplash, stainless steel appliances and an island
Open concept kitchen - mid-sized transitional u-shaped cork floor open concept kitchen idea in Toronto with a drop-in sink, shaker cabinets, white cabinets, quartzite countertops, multicolored backsplash, stone tile backsplash, stainless steel appliances and an island
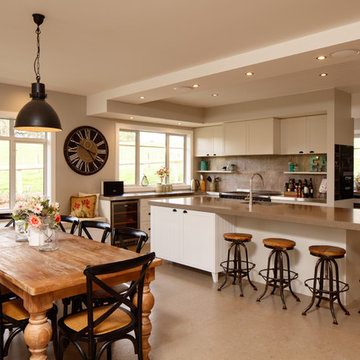
Inspiration for a large country galley cork floor and beige floor eat-in kitchen remodel in Wellington with a farmhouse sink, recessed-panel cabinets, white cabinets, stainless steel countertops, stone tile backsplash, stainless steel appliances and an island
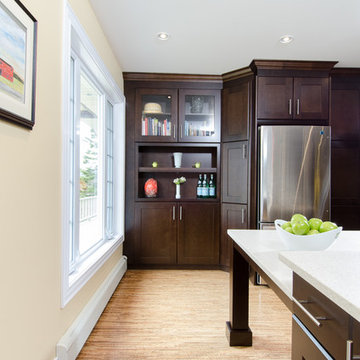
Inspiration for a transitional cork floor eat-in kitchen remodel in Calgary with an undermount sink, shaker cabinets, dark wood cabinets, solid surface countertops, beige backsplash, stone tile backsplash, stainless steel appliances and an island
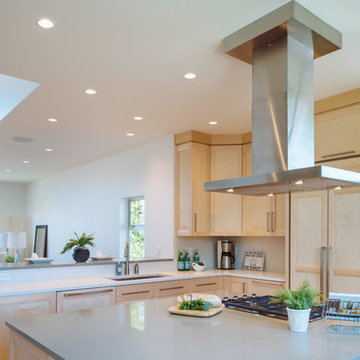
Trendy u-shaped cork floor open concept kitchen photo in Vancouver with an undermount sink, shaker cabinets, light wood cabinets, quartz countertops, stone tile backsplash, paneled appliances and an island
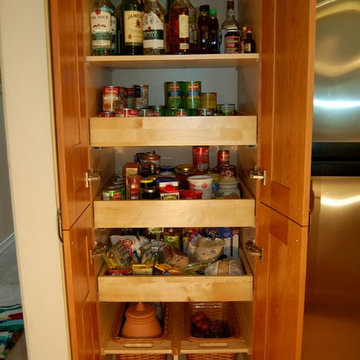
Inspiration for a mid-sized timeless l-shaped cork floor enclosed kitchen remodel in Toronto with an undermount sink, raised-panel cabinets, medium tone wood cabinets, laminate countertops, beige backsplash, stone tile backsplash, stainless steel appliances and a peninsula
Cork Floor Kitchen with Stone Tile Backsplash Ideas
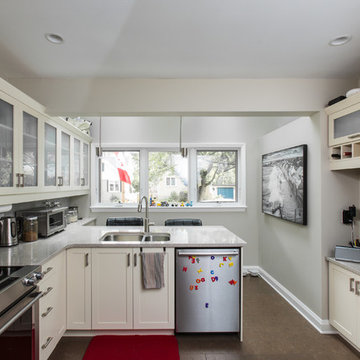
A new bright kitchen complete with Cambria counter tops. Maximum use of space for the existing layout and plenty of natural light with the large Jeld Wen triple glazed windows in front and a row of skylights hidden behind the structural beam. Cork floors for warmth.
6





