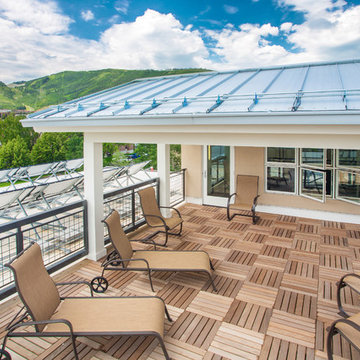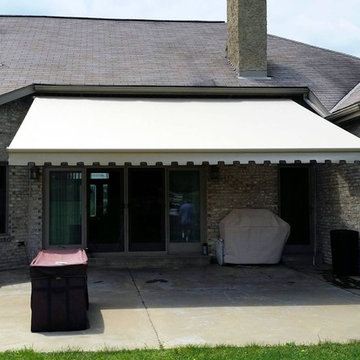Covered Patio with an Awning Ideas
Refine by:
Budget
Sort by:Popular Today
161 - 180 of 5,029 photos
Item 1 of 3
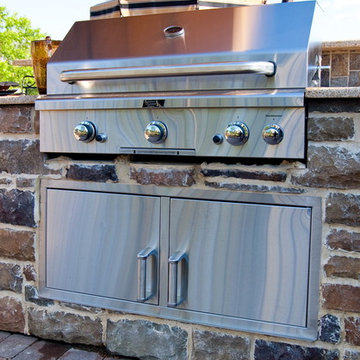
Earth, Turf & Wood
Large elegant backyard stone patio fountain photo in Other with an awning
Large elegant backyard stone patio fountain photo in Other with an awning
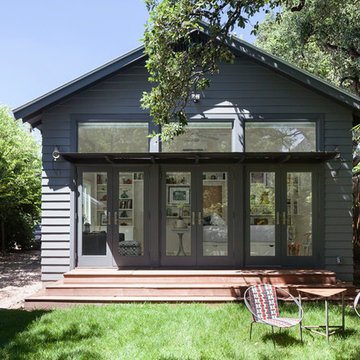
Photographs by Andrea Calo
Patio - contemporary backyard patio idea in Austin with an awning
Patio - contemporary backyard patio idea in Austin with an awning
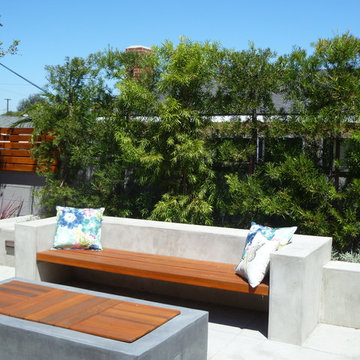
small space backyard for entertainment and play
Inspiration for a small contemporary backyard concrete patio remodel in Los Angeles with a fire pit and an awning
Inspiration for a small contemporary backyard concrete patio remodel in Los Angeles with a fire pit and an awning
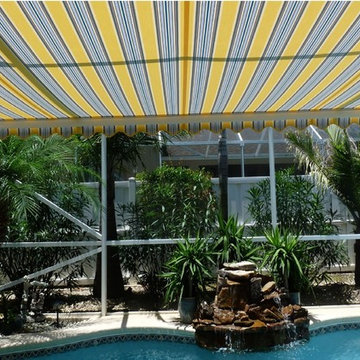
This is a striped retractable awning installed inside of a pool enclosure. The owners wanted to extend their covered outdoor living space and the motorized awning was the perfect solution.
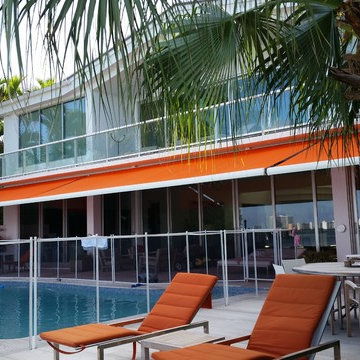
Three side by side tight closing, full cassette lateral folding arm awnings covering a width of 67 linear feet and a projection of 10 foot 2 inches.
Installation and photography by Rocky Clavelo Jr.
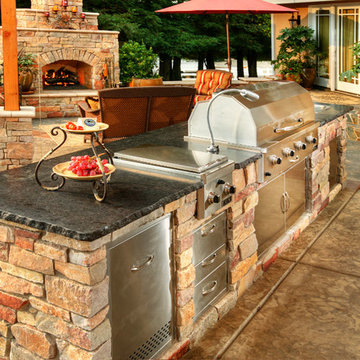
We manufacture custom-built cabinets for outdoor kitchen islands, fire pits, fire tables. Our in-house stainless steel line for storage solutions (doors, drawers, trash, LP tank holders etc.) is considered one of the best in the luxury market segment.
Galaxy Outdoor is a privately owned and operated company. Founded on the premise of providing unique designs and superior products to create your own personalized outdoor entertaining areas. In maintaining this commitment to deliver exclusive quality, all items used in the manufacturing of the Galaxy Outdoor product line are 100% made in the USA.
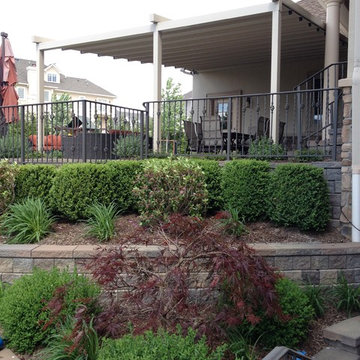
Available in different fabrics and colors.
All products are custom made.
We chose the top-rated "Gennius Awning" for our FlexRoof.
The FlexRoof is a roller-roof system, from KE Durasol Awnings, one of the best rated awning companies.
The FlexRoof is more unique than traditional awnings on the market, such as retractable awnings.
The FlexRoof is built onto a pergola-type frame (or mounted onto a FlexRoom) which aesthetically enhances your outdoor space and adds function as an outdoor room. The FlexRoof provides overhead protection from outdoor elements with design and innovation.
Our FlexRoof can be installed together with or separately from a FlexRoom. All FlexRoofs are custom designed and are available in a variety of frame options, fabrics, and colors. Lights and/or speaker installations are optional.
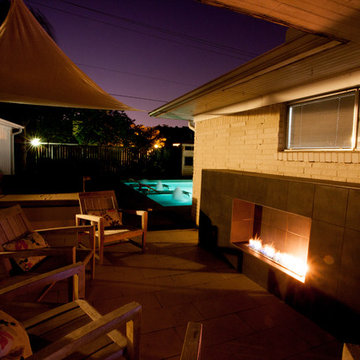
Outdoor fireplace
Inspiration for a mid-sized mid-century modern backyard tile patio remodel in Houston with a fire pit and an awning
Inspiration for a mid-sized mid-century modern backyard tile patio remodel in Houston with a fire pit and an awning
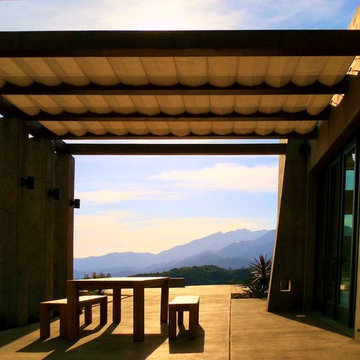
Slide Wire Cable Canopy Panels Attached to Existing Patio Cover Structure
Example of a trendy backyard patio design in Los Angeles with an awning
Example of a trendy backyard patio design in Los Angeles with an awning
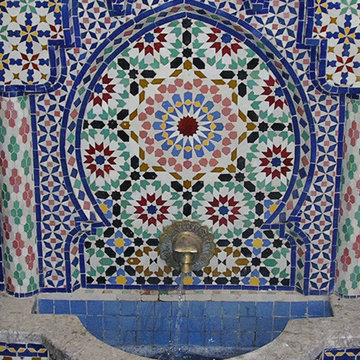
Patio fountain - huge rustic side yard tile patio fountain idea in Los Angeles with an awning
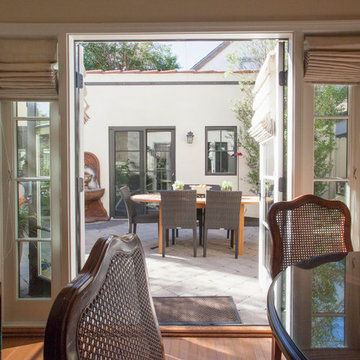
We were excited when the homeowners of this project approached us to help them with their whole house remodel as this is a historic preservation project. The historical society has approved this remodel. As part of that distinction we had to honor the original look of the home; keeping the façade updated but intact. For example the doors and windows are new but they were made as replicas to the originals. The homeowners were relocating from the Inland Empire to be closer to their daughter and grandchildren. One of their requests was additional living space. In order to achieve this we added a second story to the home while ensuring that it was in character with the original structure. The interior of the home is all new. It features all new plumbing, electrical and HVAC. Although the home is a Spanish Revival the homeowners style on the interior of the home is very traditional. The project features a home gym as it is important to the homeowners to stay healthy and fit. The kitchen / great room was designed so that the homewoners could spend time with their daughter and her children. The home features two master bedroom suites. One is upstairs and the other one is down stairs. The homeowners prefer to use the downstairs version as they are not forced to use the stairs. They have left the upstairs master suite as a guest suite.
Enjoy some of the before and after images of this project:
http://www.houzz.com/discussions/3549200/old-garage-office-turned-gym-in-los-angeles
http://www.houzz.com/discussions/3558821/la-face-lift-for-the-patio
http://www.houzz.com/discussions/3569717/la-kitchen-remodel
http://www.houzz.com/discussions/3579013/los-angeles-entry-hall
http://www.houzz.com/discussions/3592549/exterior-shots-of-a-whole-house-remodel-in-la
http://www.houzz.com/discussions/3607481/living-dining-rooms-become-a-library-and-formal-dining-room-in-la
http://www.houzz.com/discussions/3628842/bathroom-makeover-in-los-angeles-ca
http://www.houzz.com/discussions/3640770/sweet-dreams-la-bedroom-remodels
Exterior: Approved by the historical society as a Spanish Revival, the second story of this home was an addition. All of the windows and doors were replicated to match the original styling of the house. The roof is a combination of Gable and Hip and is made of red clay tile. The arched door and windows are typical of Spanish Revival. The home also features a Juliette Balcony and window.
Library / Living Room: The library offers Pocket Doors and custom bookcases.
Powder Room: This powder room has a black toilet and Herringbone travertine.
Kitchen: This kitchen was designed for someone who likes to cook! It features a Pot Filler, a peninsula and an island, a prep sink in the island, and cookbook storage on the end of the peninsula. The homeowners opted for a mix of stainless and paneled appliances. Although they have a formal dining room they wanted a casual breakfast area to enjoy informal meals with their grandchildren. The kitchen also utilizes a mix of recessed lighting and pendant lights. A wine refrigerator and outlets conveniently located on the island and around the backsplash are the modern updates that were important to the homeowners.
Master bath: The master bath enjoys both a soaking tub and a large shower with body sprayers and hand held. For privacy, the bidet was placed in a water closet next to the shower. There is plenty of counter space in this bathroom which even includes a makeup table.
Staircase: The staircase features a decorative niche
Upstairs master suite: The upstairs master suite features the Juliette balcony
Outside: Wanting to take advantage of southern California living the homeowners requested an outdoor kitchen complete with retractable awning. The fountain and lounging furniture keep it light.
Home gym: This gym comes completed with rubberized floor covering and dedicated bathroom. It also features its own HVAC system and wall mounted TV.
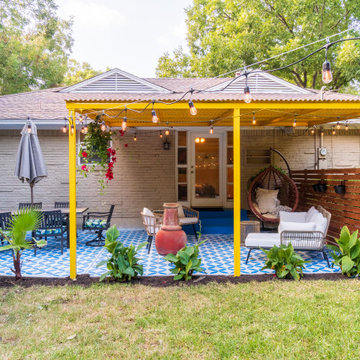
A colorful patio to enjoy tropical plants, eat dinner, cozy up around the chiminea in the winter, and shade yourself from the heat of the Texas sun the rest of the year. The concrete slab of the deck was painted in the same light blue as the blue room for the base and then used the royal blue from that room to add a tile-look pattern.
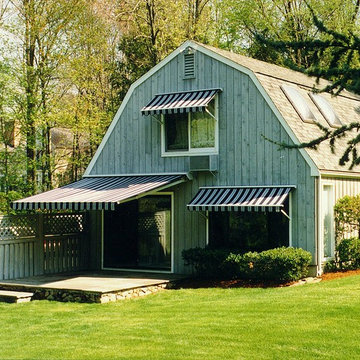
These Retractable Awnings are motorized and operated via remote control.
Mid-sized backyard patio photo in Boston with decking and an awning
Mid-sized backyard patio photo in Boston with decking and an awning
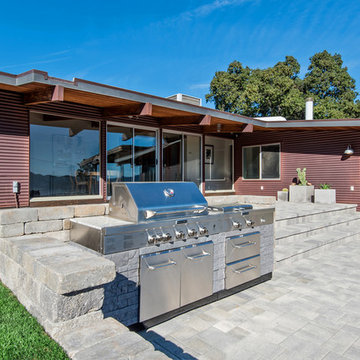
Inspiration for a huge backyard brick patio kitchen remodel in San Francisco with an awning
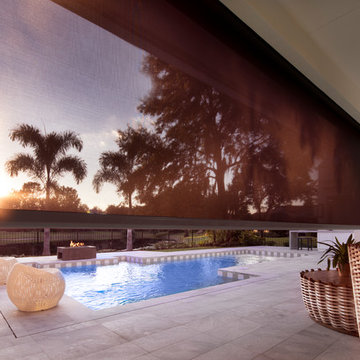
Inspiration for a large contemporary backyard patio remodel in Minneapolis with an awning
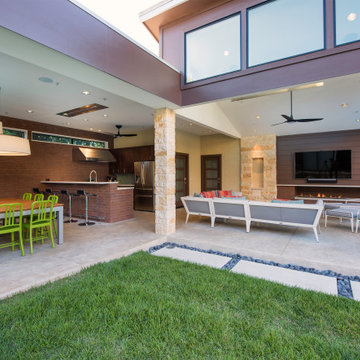
Inspiration for a mid-sized modern backyard patio kitchen remodel in Dallas with decking and an awning
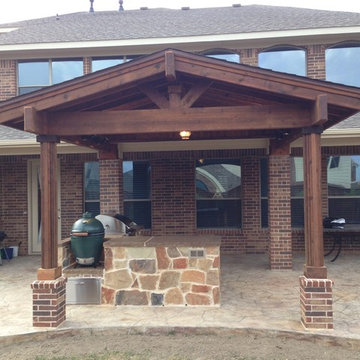
Patio kitchen - mid-sized rustic backyard stamped concrete patio kitchen idea in Dallas with an awning
Covered Patio with an Awning Ideas
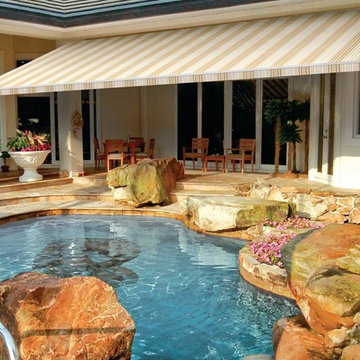
Patio - mid-sized coastal backyard stone patio idea in Orange County with an awning
9






