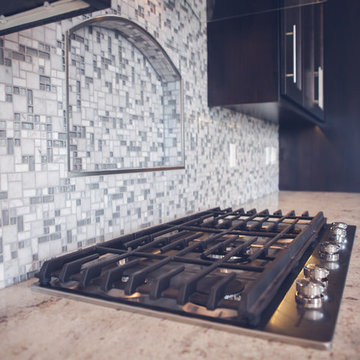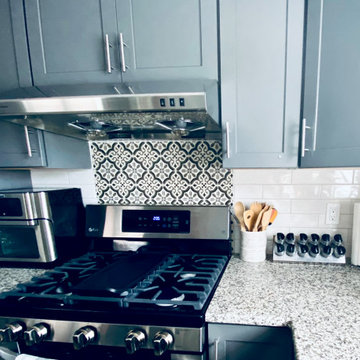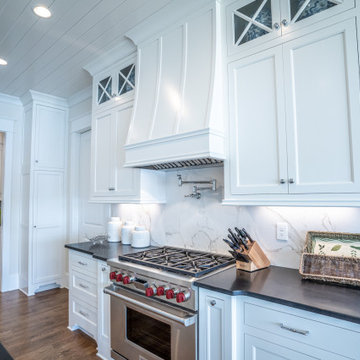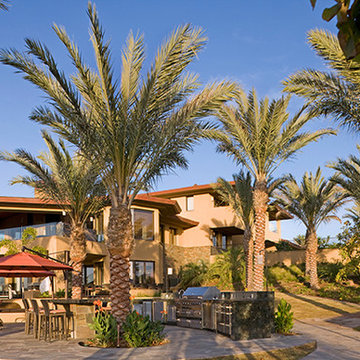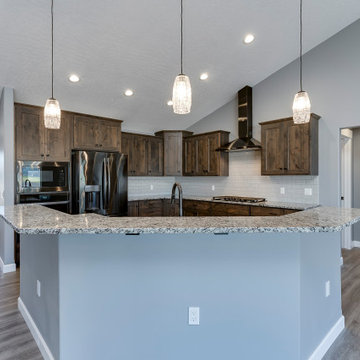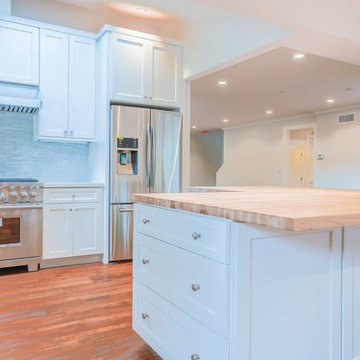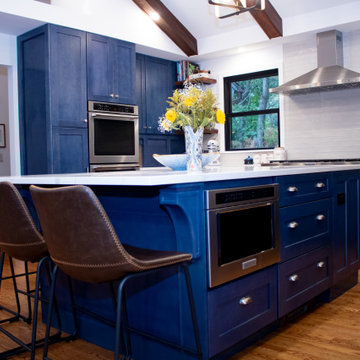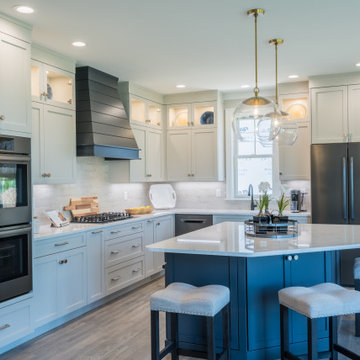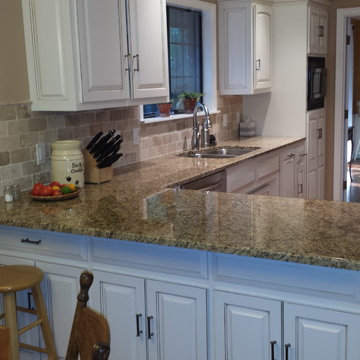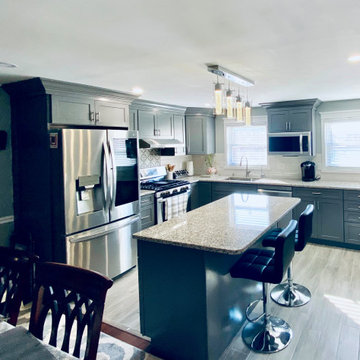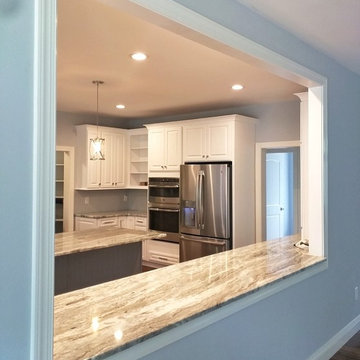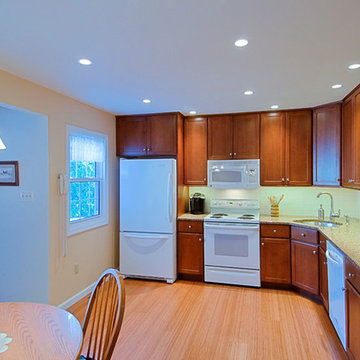Craftsman Blue Kitchen Ideas
Refine by:
Budget
Sort by:Popular Today
141 - 160 of 466 photos
Item 1 of 4
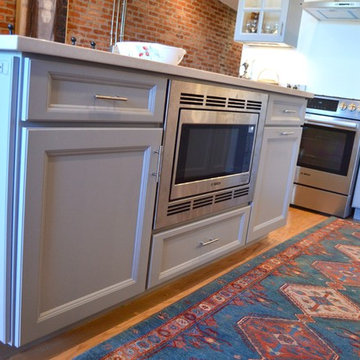
Inspiration for a mid-sized craftsman l-shaped light wood floor open concept kitchen remodel in DC Metro with a farmhouse sink, flat-panel cabinets, gray cabinets, quartz countertops, white backsplash, stainless steel appliances and an island
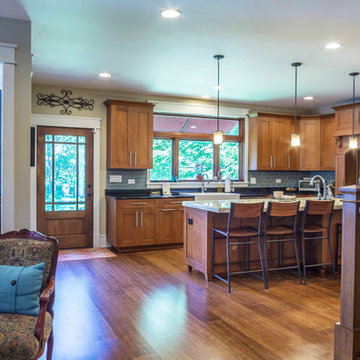
New Craftsman style home, approx 3200sf on 60' wide lot. Views from the street, highlighting front porch, large overhangs, Craftsman detailing. Photos by Robert McKendrick Photography.
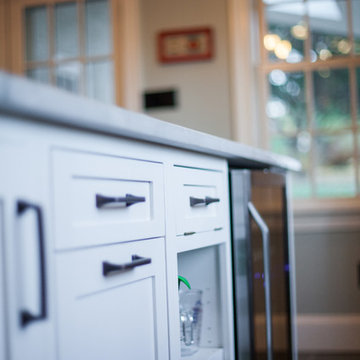
Jeff Morgan
Inspiration for a large craftsman l-shaped slate floor enclosed kitchen remodel in Philadelphia with a farmhouse sink, recessed-panel cabinets, white cabinets, quartzite countertops, white backsplash, subway tile backsplash, stainless steel appliances and an island
Inspiration for a large craftsman l-shaped slate floor enclosed kitchen remodel in Philadelphia with a farmhouse sink, recessed-panel cabinets, white cabinets, quartzite countertops, white backsplash, subway tile backsplash, stainless steel appliances and an island
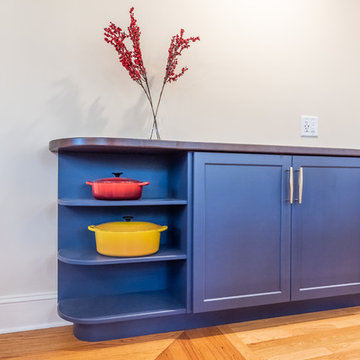
This Loudonville couple started by getting a quote to finish their attic space, but then changed gears and decided the kitchen was more important at this time. Estimator Anthony and designer Justina from Bennett Contracting went to work on a new design. The home is an older colonial with classic features, and the existing kitchen was a poorly laid out 90’s nightmare. With children in the home the island cooktop alone was a constant danger. By adding a window and removing the wall from the dining room, the new kitchen is much brighter and connected to the rest of the home. Bennett removed the old vinyl tile and continued the wood flooring into the new kitchen space. Justina admits it was so much fun working on this project because the owners were open to all sorts of design features. Roll-outs in most cabinets, hidden bread boards, hutch coffee bar, brass chicken wire, and the very cool antique foot rail. Then there are the custom cabinet colors. RD Henry Cabinets matched Glidden paint colors to get the exact color the client desired. They even sent three cabinet samples to get it right. These classic features combined with the modern design brings new life to the space.
Mid-sized arts and crafts l-shaped medium tone wood floor and brown floor eat-in kitchen photo in New York with an undermount sink, recessed-panel cabinets, white cabinets, granite countertops, gray backsplash, matchstick tile backsplash, stainless steel appliances and an island
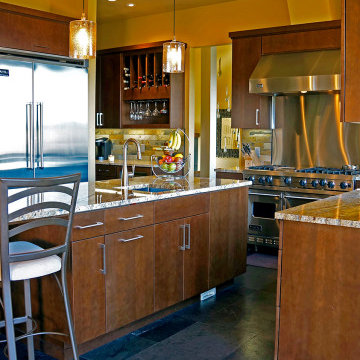
Eat-in kitchen - large craftsman u-shaped slate floor and gray floor eat-in kitchen idea in Seattle with an undermount sink, flat-panel cabinets, dark wood cabinets, granite countertops, brown backsplash, slate backsplash, stainless steel appliances, an island and brown countertops
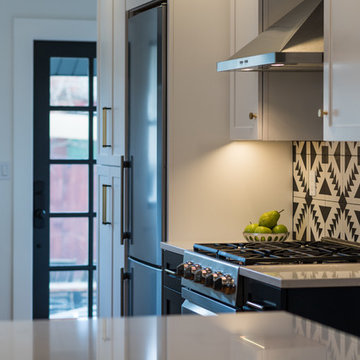
Photo by www.mattswainphoto.com
Example of an arts and crafts kitchen design in Portland
Example of an arts and crafts kitchen design in Portland
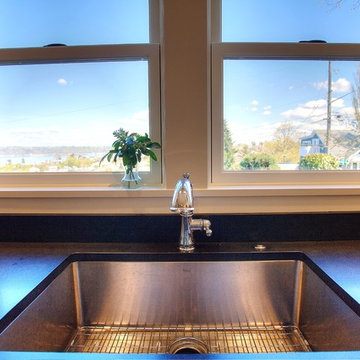
In keeping with the historic nature of the home, white painted custom cabinets with shaker style doors (that echo the paneling in the rest of the house) replaced dated cabinets in the kitchen. An island with seating for five people allows guests to sit and chat with the cook, and the kids to be more involved during busy breakfasts. A custom buffet cabinet was designed to echo traditional free standing cabinets and houses the coffee maker, toaster and breakfast items, which are neatly tucked away behind doors when not in use.
We strived to preserve the unique features of this home, with new items such as period style light fixtures, and trim details that match the rest of the home. The space is complete with historically accurate finishes like marble countertops.
Craftsman Blue Kitchen Ideas
8






