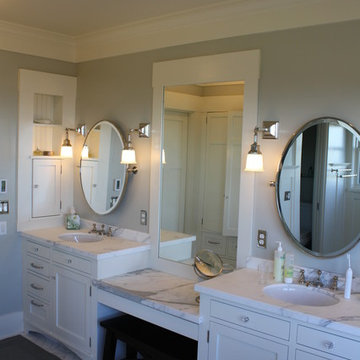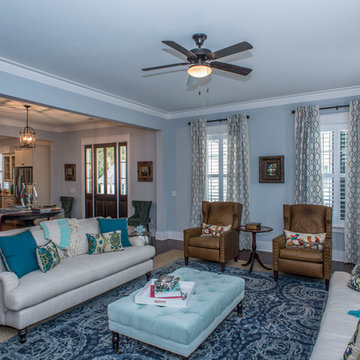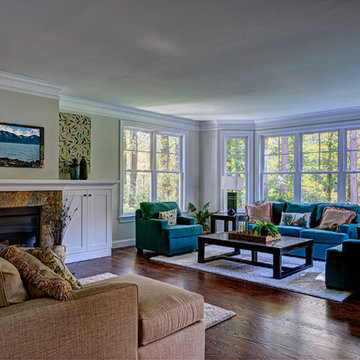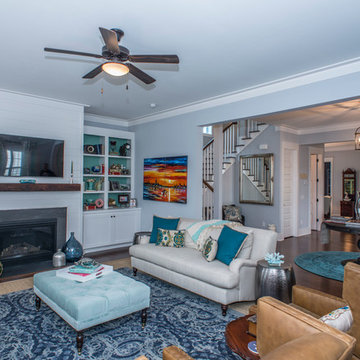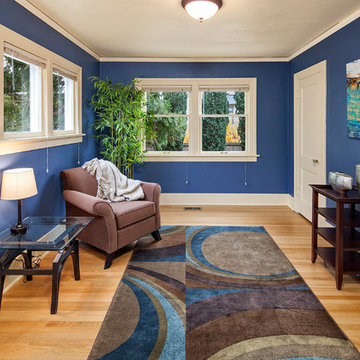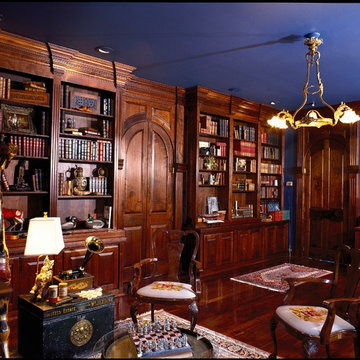Craftsman Blue Living Space Ideas
Refine by:
Budget
Sort by:Popular Today
1 - 20 of 316 photos
Item 1 of 3
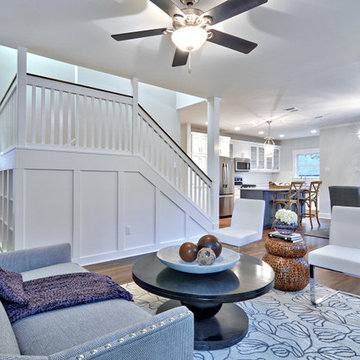
Beautiful open concept remodel of 1930s craftsman cottage. Gray and purple color scheme. Built-in shelves under stairs. Traditional moulding and paneling. Hardwood floors. BM Horizon paint color.
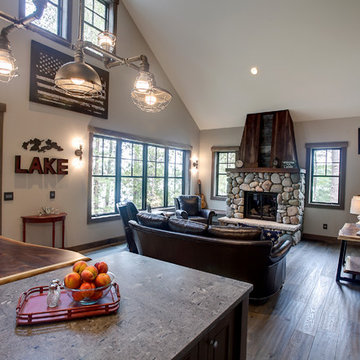
Photos by Kaity
Inspiration for a mid-sized craftsman open concept medium tone wood floor living room remodel in Grand Rapids with beige walls, a standard fireplace, a stone fireplace and a wall-mounted tv
Inspiration for a mid-sized craftsman open concept medium tone wood floor living room remodel in Grand Rapids with beige walls, a standard fireplace, a stone fireplace and a wall-mounted tv
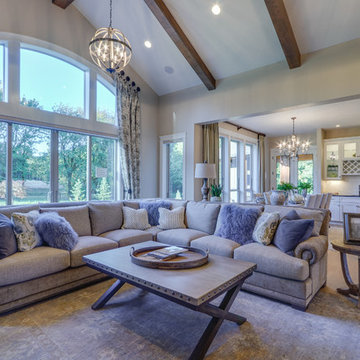
Living room - large craftsman open concept medium tone wood floor living room idea in Portland with beige walls, a standard fireplace, a stone fireplace and a media wall
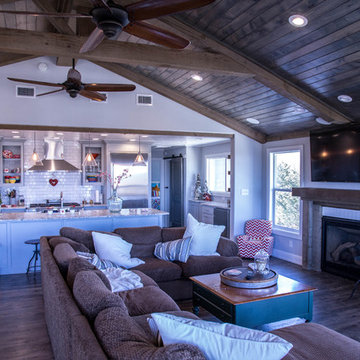
Dylan Wells
Example of an arts and crafts living room design in Austin
Example of an arts and crafts living room design in Austin
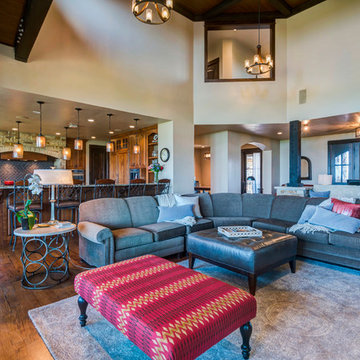
Living room - large craftsman formal and open concept medium tone wood floor and brown floor living room idea in Denver with beige walls, a standard fireplace, a stone fireplace and no tv
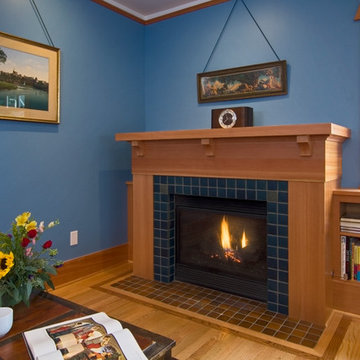
Living Room Fireplace
Photo: Dale Lange
Living room - craftsman living room idea in Seattle
Living room - craftsman living room idea in Seattle
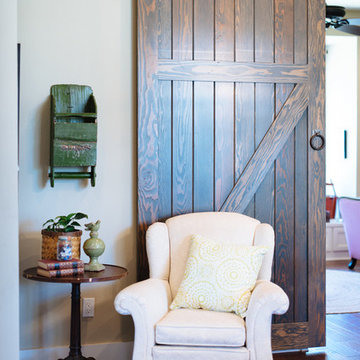
Design: J. Bryant Boyd, Design-Build,
Construction: J. Bryant Boyd, Design-Build,
Photography: Carlos Barron Photography
This craftsman style ranch home was designed with family in mind. The large kitchen, dining area, and living room create a relaxing open floor plan for family and friends. A fun and functional school room is framed by rustic barn doors just off the kitchen and dining area. A cool and comfortable screened in patio overlooks the larger outdoor patio complete with fire pit for the cooler Texas evenings. A large circular driveway is also home to a basketball court where the kids can enjoy a competitive game when not out exploring the 8.5 acres of their hill country home site. Custom designed and built by J. Bryant Boyd, Architect and Design-Build.
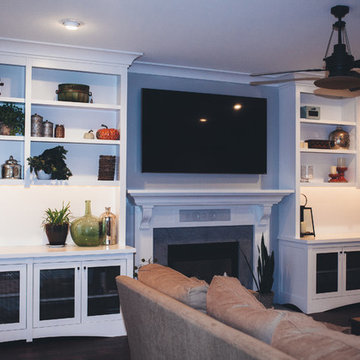
Custom Mission style AV wall with open display shelving and in cabinet lighting.
Photographer: Leney Breeden
Inspiration for a large craftsman open concept dark wood floor living room remodel in Richmond with a music area, gray walls, a standard fireplace, a stone fireplace and a wall-mounted tv
Inspiration for a large craftsman open concept dark wood floor living room remodel in Richmond with a music area, gray walls, a standard fireplace, a stone fireplace and a wall-mounted tv
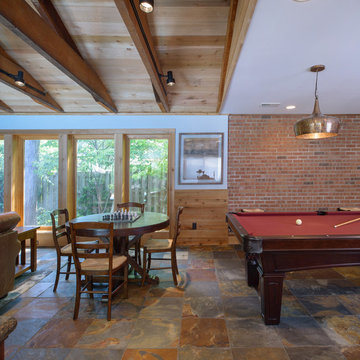
A great shot of the multi-color slate tiles on the floor that tie in beautifully with the natural pine plank ceiling.
Example of an arts and crafts family room design in Kansas City
Example of an arts and crafts family room design in Kansas City

Family room - small craftsman open concept medium tone wood floor family room idea in Other with a media wall, white walls and no fireplace
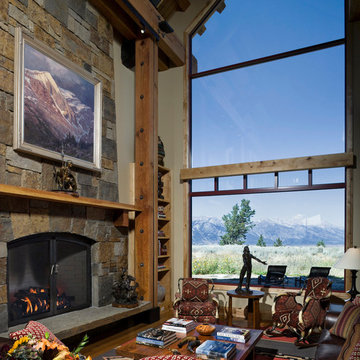
Living room - large craftsman open concept medium tone wood floor living room idea in Other with beige walls, a standard fireplace, a stone fireplace and no tv
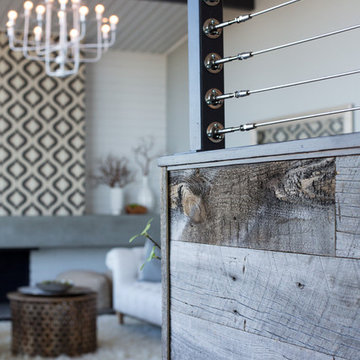
Marcell Puzsar Bright Room SF
Inspiration for a craftsman open concept dark wood floor living room remodel in San Francisco
Inspiration for a craftsman open concept dark wood floor living room remodel in San Francisco
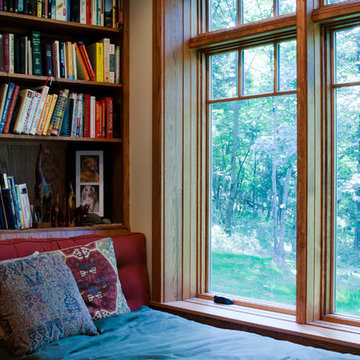
Architect: Pennie Zinn Garber, Lineage Architects /
Building Material: Insulated Concrete Form /
Contractor: Jim Herr, Herr Inc.
Inspiration for a craftsman light wood floor family room remodel in Other with beige walls, a standard fireplace and a stone fireplace
Inspiration for a craftsman light wood floor family room remodel in Other with beige walls, a standard fireplace and a stone fireplace
Craftsman Blue Living Space Ideas
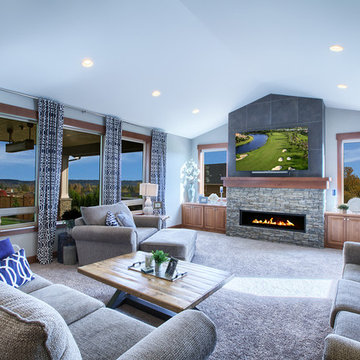
Cozy up in this giant great room with this state of the art high output fireplace (Xtrordinair 6015). Featuring stone & tile fireplace and built in cabinet ends. (Stone: Montecito Cliffstone// Tile: W-age Cortex Nero) PC Bill Johnson
1










