Craftsman Home Bar with Black Countertops Ideas
Refine by:
Budget
Sort by:Popular Today
1 - 20 of 55 photos
Item 1 of 3
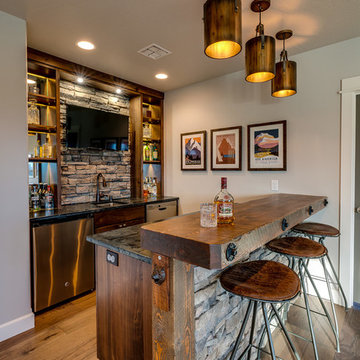
Seated home bar - craftsman u-shaped dark wood floor and brown floor seated home bar idea in Other with an undermount sink, shaker cabinets, granite countertops, multicolored backsplash, stone tile backsplash and black countertops
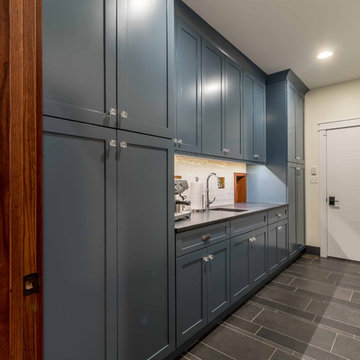
This multi-purpose space serves as the Entry from the Garage (primary access for homeowners), Mudroom, and Butler's Pantry. The full-height cabinet provides additional needed storage, as well as broom-closet and pantry space. The gorgeous blue cabinets are paired with the large slate-colored tile on the floor. The countertop is continuous through to the kitchen, through the grocery pass-through to the kitchen counter on the other side of the wall. A coat closed is included, as well.
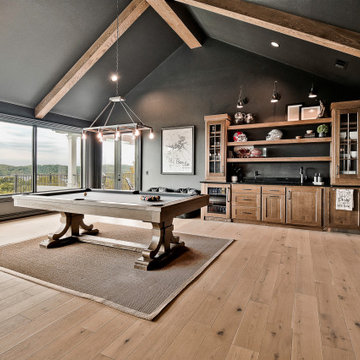
Huge arts and crafts light wood floor wet bar photo in Other with raised-panel cabinets, brown cabinets, granite countertops and black countertops
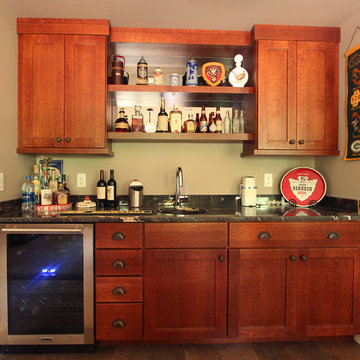
Stained quarter sawn oak shaker cabinets were used in this home wet bar. A sink, beverage center, and alcohol bottle shelves all maximize storage and functionality. Black sueded granite was selected for masculinity and warmth. Floating shelves between wall cabinets provides the perfect spot to display alcohol bottles.
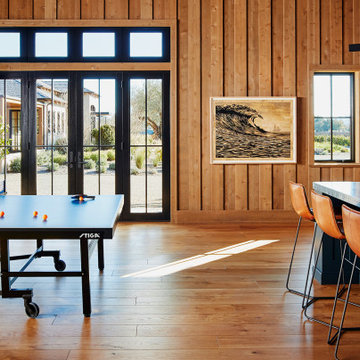
Inspiration for a craftsman medium tone wood floor seated home bar remodel in San Francisco with black countertops
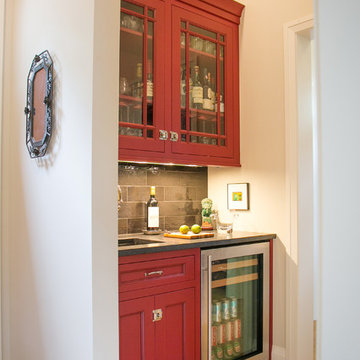
This craftsman lake home incorporates modern amenities and cherished family heirlooms. Many light fixtures and furniture pieces were acquired over generations and very thoughtfully designed into the new home. The open concept layout of this home makes entertaining guests a dream.
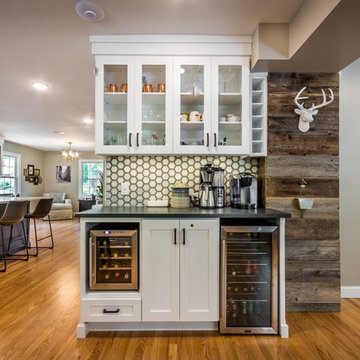
Beverage station in 1939 bungalow remodel
Home bar - craftsman home bar idea in Other with shaker cabinets, white cabinets and black countertops
Home bar - craftsman home bar idea in Other with shaker cabinets, white cabinets and black countertops

Oak Craftsman style bar with hammered copper farm sink and wall mounted faucet. Cabinets Decora beaded inset by Masterbrand
Wet bar - small craftsman galley medium tone wood floor and brown floor wet bar idea in New York with a drop-in sink, beaded inset cabinets, brown cabinets, soapstone countertops, white backsplash, ceramic backsplash and black countertops
Wet bar - small craftsman galley medium tone wood floor and brown floor wet bar idea in New York with a drop-in sink, beaded inset cabinets, brown cabinets, soapstone countertops, white backsplash, ceramic backsplash and black countertops
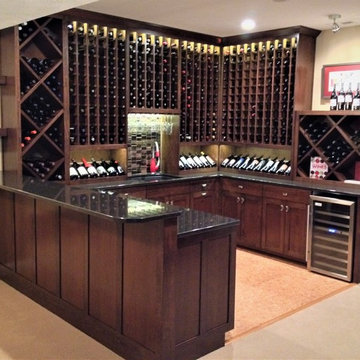
This Custom Wine Bar is completed with built in showcase space for vintage finds to your everyday wine storage. Every detail was given a dark stain to match a vintage wine barrel along with custom lighting to enhance the space. Contact us today to see what we can do for you!
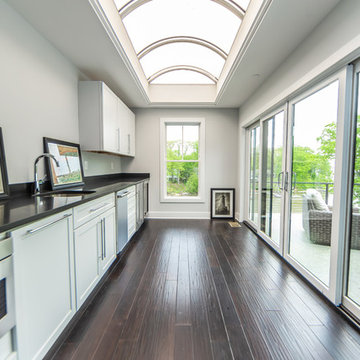
Entertainment area with bar style kitchen and a barrel ceiling skylight. The two-way sliding glass doors create a 6-foot opening, allowing the two spaces to become one.
Built by TailorCraft Builders, custom home builders in MD.
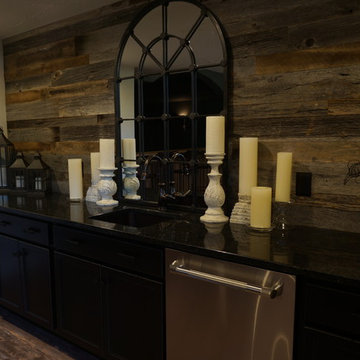
Example of a large arts and crafts medium tone wood floor and brown floor home bar design in Cleveland with a drop-in sink, dark wood cabinets, granite countertops, brown backsplash, wood backsplash and black countertops
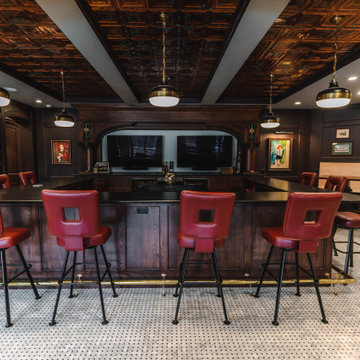
Stunning back bar was retro-fitted for modern appliances. Center island features a trough sink & appliances for entertaining.
Huge arts and crafts u-shaped porcelain tile and white floor seated home bar photo in Other with an undermount sink, shaker cabinets, medium tone wood cabinets, quartz countertops and black countertops
Huge arts and crafts u-shaped porcelain tile and white floor seated home bar photo in Other with an undermount sink, shaker cabinets, medium tone wood cabinets, quartz countertops and black countertops
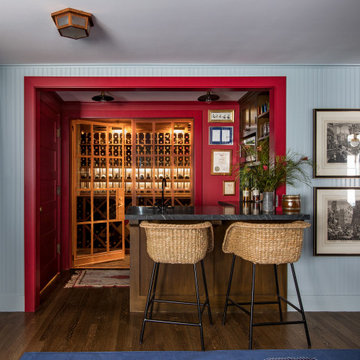
Inspiration for a craftsman l-shaped medium tone wood floor and brown floor seated home bar remodel in Los Angeles with an undermount sink, glass-front cabinets, medium tone wood cabinets and black countertops
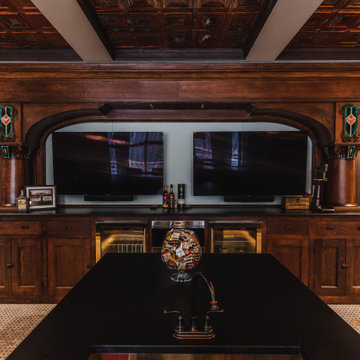
Stunning back bar was retro-fitted for modern appliances. Center island features a trough sink & appliances for entertaining.
Seated home bar - huge craftsman u-shaped porcelain tile and white floor seated home bar idea in Other with an undermount sink, shaker cabinets, medium tone wood cabinets, quartz countertops and black countertops
Seated home bar - huge craftsman u-shaped porcelain tile and white floor seated home bar idea in Other with an undermount sink, shaker cabinets, medium tone wood cabinets, quartz countertops and black countertops
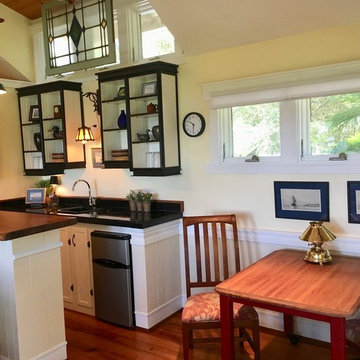
Mid-sized arts and crafts galley medium tone wood floor and brown floor seated home bar photo in Other with a drop-in sink, recessed-panel cabinets, white cabinets, granite countertops and black countertops
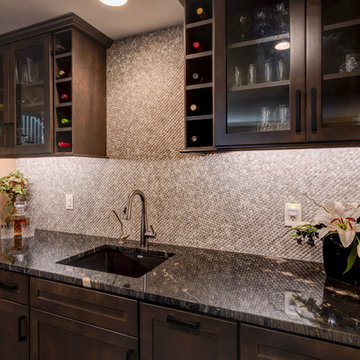
The cool gray stone backsplash creates a focal point in the basement bar.
Mid-sized arts and crafts single-wall dark wood floor and brown floor wet bar photo in Indianapolis with a drop-in sink, shaker cabinets, dark wood cabinets, granite countertops, gray backsplash, stone tile backsplash and black countertops
Mid-sized arts and crafts single-wall dark wood floor and brown floor wet bar photo in Indianapolis with a drop-in sink, shaker cabinets, dark wood cabinets, granite countertops, gray backsplash, stone tile backsplash and black countertops

Completed in 2019, this is a home we completed for client who initially engaged us to remodeled their 100 year old classic craftsman bungalow on Seattle’s Queen Anne Hill. During our initial conversation, it became readily apparent that their program was much larger than a remodel could accomplish and the conversation quickly turned toward the design of a new structure that could accommodate a growing family, a live-in Nanny, a variety of entertainment options and an enclosed garage – all squeezed onto a compact urban corner lot.
Project entitlement took almost a year as the house size dictated that we take advantage of several exceptions in Seattle’s complex zoning code. After several meetings with city planning officials, we finally prevailed in our arguments and ultimately designed a 4 story, 3800 sf house on a 2700 sf lot. The finished product is light and airy with a large, open plan and exposed beams on the main level, 5 bedrooms, 4 full bathrooms, 2 powder rooms, 2 fireplaces, 4 climate zones, a huge basement with a home theatre, guest suite, climbing gym, and an underground tavern/wine cellar/man cave. The kitchen has a large island, a walk-in pantry, a small breakfast area and access to a large deck. All of this program is capped by a rooftop deck with expansive views of Seattle’s urban landscape and Lake Union.
Unfortunately for our clients, a job relocation to Southern California forced a sale of their dream home a little more than a year after they settled in after a year project. The good news is that in Seattle’s tight housing market, in less than a week they received several full price offers with escalator clauses which allowed them to turn a nice profit on the deal.
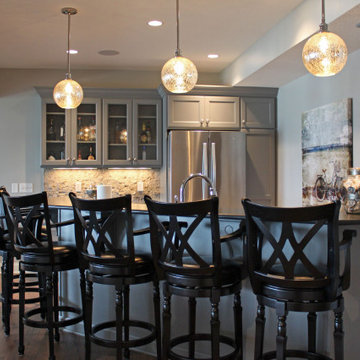
This home bar area allows for plenty of seating for entertaining guests. It is a bright open area that has plenty of storage for supplies and food.
Seated home bar - mid-sized craftsman l-shaped dark wood floor and brown floor seated home bar idea in Other with raised-panel cabinets, gray cabinets, granite countertops, multicolored backsplash, stone tile backsplash and black countertops
Seated home bar - mid-sized craftsman l-shaped dark wood floor and brown floor seated home bar idea in Other with raised-panel cabinets, gray cabinets, granite countertops, multicolored backsplash, stone tile backsplash and black countertops
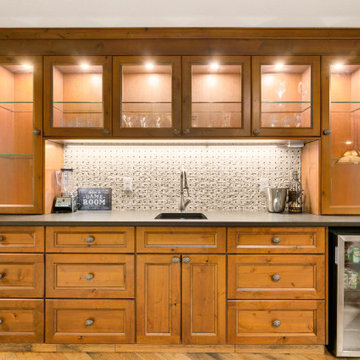
No game room is complete without a handsome place to make drinks. This bar comes complete with a beer and wine fridge as well as plenty of display shelving for fancy bottles.
Craftsman Home Bar with Black Countertops Ideas
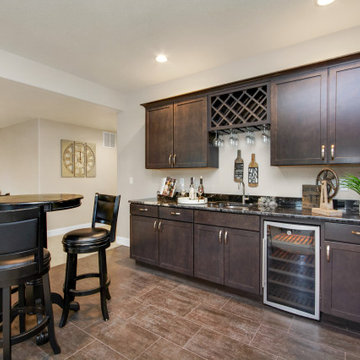
Mid-sized arts and crafts single-wall porcelain tile and brown floor seated home bar photo in Denver with an undermount sink, recessed-panel cabinets, dark wood cabinets, granite countertops and black countertops
1





