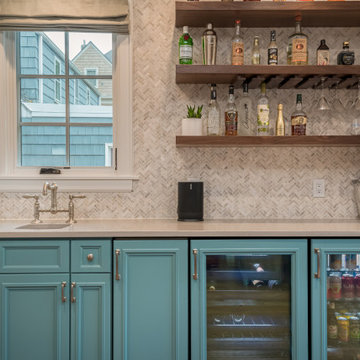Craftsman Home Bar with Blue Cabinets Ideas
Refine by:
Budget
Sort by:Popular Today
1 - 20 of 27 photos
Item 1 of 3
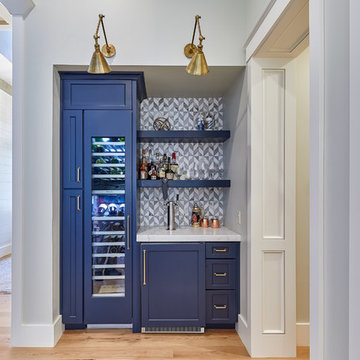
Tom Jenkins Photography
Inspiration for a large craftsman single-wall light wood floor and brown floor home bar remodel in Charleston with blue cabinets, gray backsplash, mosaic tile backsplash and white countertops
Inspiration for a large craftsman single-wall light wood floor and brown floor home bar remodel in Charleston with blue cabinets, gray backsplash, mosaic tile backsplash and white countertops
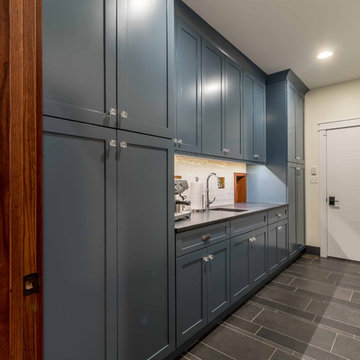
This multi-purpose space serves as the Entry from the Garage (primary access for homeowners), Mudroom, and Butler's Pantry. The full-height cabinet provides additional needed storage, as well as broom-closet and pantry space. The gorgeous blue cabinets are paired with the large slate-colored tile on the floor. The countertop is continuous through to the kitchen, through the grocery pass-through to the kitchen counter on the other side of the wall. A coat closed is included, as well.
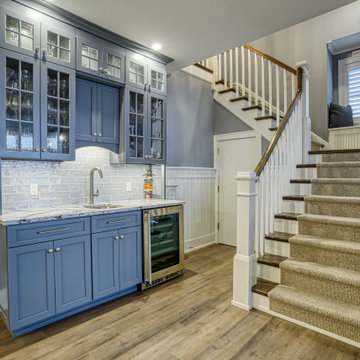
Photo credit: John Altobello Photography
Wet bar - craftsman medium tone wood floor and brown floor wet bar idea in Other with an undermount sink, shaker cabinets, blue cabinets, quartzite countertops, gray backsplash, porcelain backsplash and multicolored countertops
Wet bar - craftsman medium tone wood floor and brown floor wet bar idea in Other with an undermount sink, shaker cabinets, blue cabinets, quartzite countertops, gray backsplash, porcelain backsplash and multicolored countertops
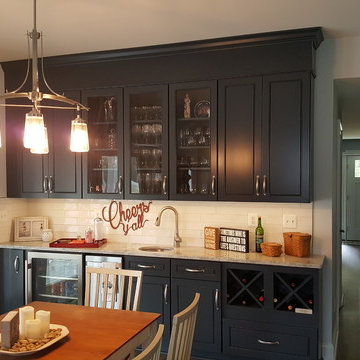
Located at one end of the family room, and just inside the doors to the screened porch, this wet bar with wine rack and under counter refrigerator is ideal for entertaining. Cabinet layout by Shore Lumber and MIllwork of Centreville, Maryland.
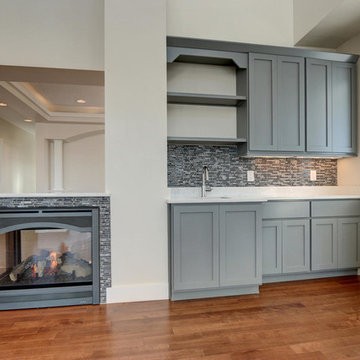
New residential project completed in Parker, Colorado in early 2016 This project is well sited to take advantage of tremendous views to the west of the Rampart Range and Pikes Peak. A contemporary home with a touch of craftsman styling incorporating a Wrap Around porch along the Southwest corner of the house.
Photographer: Nathan Strauch at Hot Shot Pros
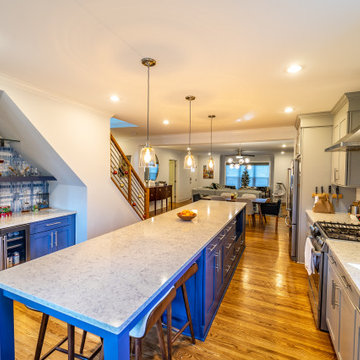
Inspiration for a mid-sized craftsman galley light wood floor and brown floor home bar remodel in Charlotte with recessed-panel cabinets, blue cabinets, granite countertops, white backsplash, ceramic backsplash and white countertops
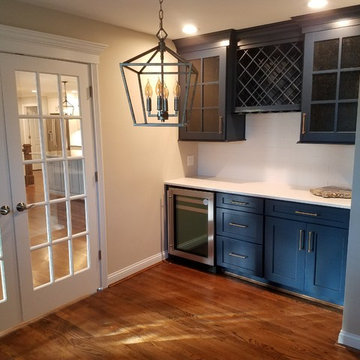
Home bar - small craftsman single-wall medium tone wood floor and brown floor home bar idea in Cincinnati with no sink, shaker cabinets, blue cabinets, quartz countertops, white backsplash and subway tile backsplash
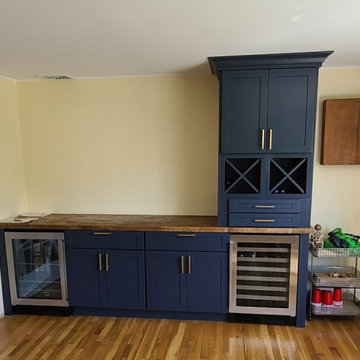
Indigo cabinets by Fabuwood. The style is called galaxy!
Mid-sized arts and crafts single-wall brown floor wet bar photo in Bridgeport with shaker cabinets, blue cabinets, wood countertops and brown countertops
Mid-sized arts and crafts single-wall brown floor wet bar photo in Bridgeport with shaker cabinets, blue cabinets, wood countertops and brown countertops

This 2-story home with first-floor owner’s suite includes a 3-car garage and an inviting front porch. A dramatic 2-story ceiling welcomes you into the foyer where hardwood flooring extends throughout the main living areas of the home including the dining room, great room, kitchen, and breakfast area. The foyer is flanked by the study to the right and the formal dining room with stylish coffered ceiling and craftsman style wainscoting to the left. The spacious great room with 2-story ceiling includes a cozy gas fireplace with custom tile surround. Adjacent to the great room is the kitchen and breakfast area. The kitchen is well-appointed with Cambria quartz countertops with tile backsplash, attractive cabinetry and a large pantry. The sunny breakfast area provides access to the patio and backyard. The owner’s suite with includes a private bathroom with 6’ tile shower with a fiberglass base, free standing tub, and an expansive closet. The 2nd floor includes a loft, 2 additional bedrooms and 2 full bathrooms.

This multi-purpose space serves as the Entry from the Garage (primary access for homeowners), Mudroom, and Butler's Pantry. The full-height cabinet provides additional needed storage, as well as broom-closet and pantry space. The gorgeous blue cabinets are paired with the large slate-colored tile on the floor. The countertop is continuous through to the kitchen, through the grocery pass-through to the kitchen counter on the other side of the wall. A coat closed is included, as well.
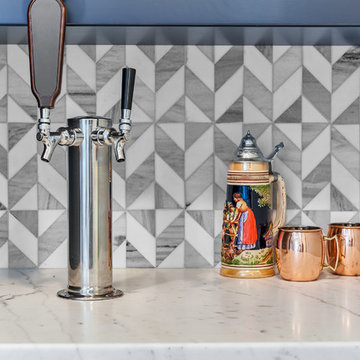
Tom Jenkins Photography
Arts and crafts single-wall light wood floor and brown floor wet bar photo in Charleston with blue cabinets, gray backsplash, mosaic tile backsplash and white countertops
Arts and crafts single-wall light wood floor and brown floor wet bar photo in Charleston with blue cabinets, gray backsplash, mosaic tile backsplash and white countertops
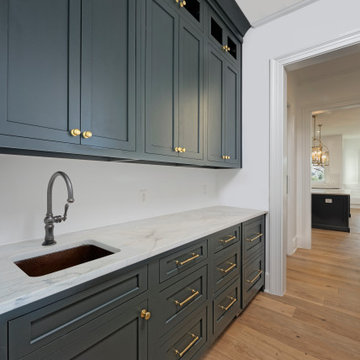
A return to vintage European Design. These beautiful classic and refined floors are crafted out of French White Oak, a premier hardwood species that has been used for everything from flooring to shipbuilding over the centuries due to its stability.
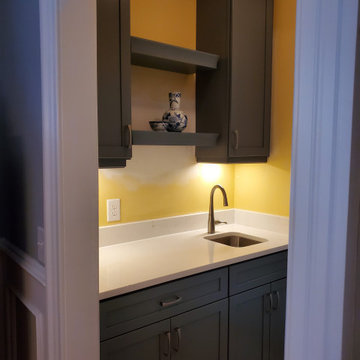
Replacement wet bar finished in Chapel Hill, NC. Completed with Masterpiece cabinetry in lagoon paint which can look blue or gray depending on the lighting

Butler's pantry with bar sink, beverage fridge, glass cabinets, wine storage and pantry cabinet.
Example of an arts and crafts l-shaped dark wood floor and brown floor wet bar design in DC Metro with an undermount sink, shaker cabinets, blue cabinets, granite countertops, white backsplash, shiplap backsplash and black countertops
Example of an arts and crafts l-shaped dark wood floor and brown floor wet bar design in DC Metro with an undermount sink, shaker cabinets, blue cabinets, granite countertops, white backsplash, shiplap backsplash and black countertops
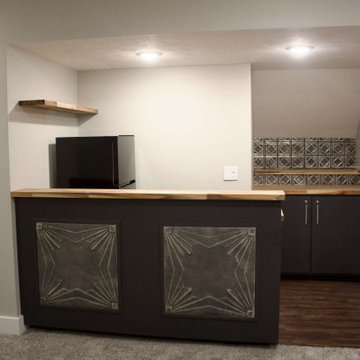
Small arts and crafts laminate floor and brown floor dry bar photo in Grand Rapids with no sink, flat-panel cabinets, blue cabinets, wood countertops and metal backsplash
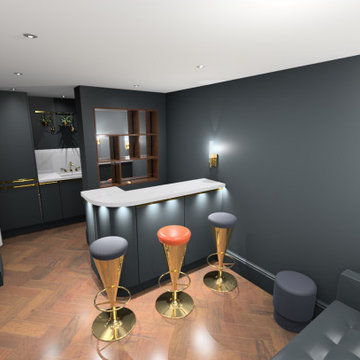
One of our more unusual projects, helping two budding interior design enthusiasts to create a bar in their garage with a utility area at the rear with boiler and laundry items and a sink... OnePlan was happy to help and guide with the space planning - but the amazing decor was all down to the clients, who sourced furnishings and chose the decor themselves - it's worthy of a visit from Jay Gatsby himself! They are happy for me to share these finished pics - and I'm absolutely delighted to do so!
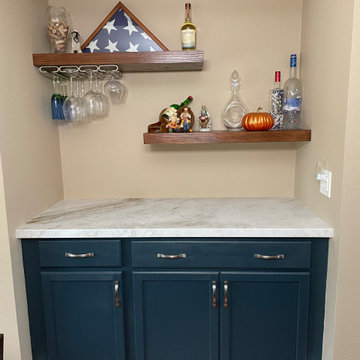
Built-in painted cabinets. Marble countertop. Wood floating shelves. Wine glass rack.
Dry bar - mid-sized craftsman single-wall dry bar idea with shaker cabinets, blue cabinets, marble countertops and white countertops
Dry bar - mid-sized craftsman single-wall dry bar idea with shaker cabinets, blue cabinets, marble countertops and white countertops
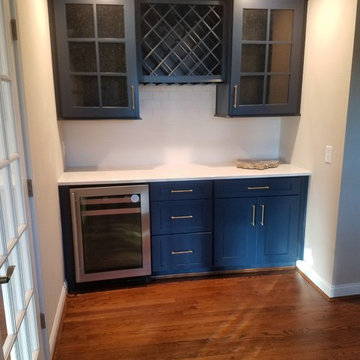
Small arts and crafts single-wall medium tone wood floor and brown floor home bar photo in Cincinnati with no sink, shaker cabinets, blue cabinets, quartz countertops, white backsplash and subway tile backsplash
Craftsman Home Bar with Blue Cabinets Ideas

This 2-story home with first-floor owner’s suite includes a 3-car garage and an inviting front porch. A dramatic 2-story ceiling welcomes you into the foyer where hardwood flooring extends throughout the main living areas of the home including the dining room, great room, kitchen, and breakfast area. The foyer is flanked by the study to the right and the formal dining room with stylish coffered ceiling and craftsman style wainscoting to the left. The spacious great room with 2-story ceiling includes a cozy gas fireplace with custom tile surround. Adjacent to the great room is the kitchen and breakfast area. The kitchen is well-appointed with Cambria quartz countertops with tile backsplash, attractive cabinetry and a large pantry. The sunny breakfast area provides access to the patio and backyard. The owner’s suite with includes a private bathroom with 6’ tile shower with a fiberglass base, free standing tub, and an expansive closet. The 2nd floor includes a loft, 2 additional bedrooms and 2 full bathrooms.
1






