Craftsman Home Bar with White Cabinets Ideas
Refine by:
Budget
Sort by:Popular Today
1 - 20 of 91 photos
Item 1 of 3

The basement bar uses space that would otherwise be empty square footage. A custom bar aligns with the stair treads and is the same wood and finish as the floors upstairs. John Wilbanks Photography
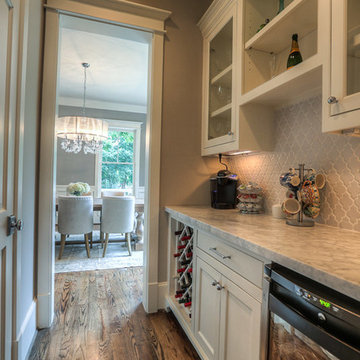
Inspiration for a mid-sized craftsman single-wall medium tone wood floor home bar remodel in Houston with shaker cabinets, white cabinets, marble countertops, gray backsplash and ceramic backsplash
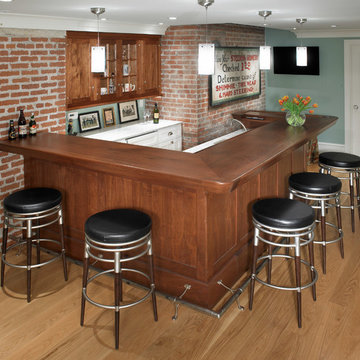
Stunning wood bar design and created at the Tague custom Millshop.
Example of a mid-sized arts and crafts u-shaped seated home bar design in Philadelphia with an undermount sink, glass-front cabinets, white cabinets and wood countertops
Example of a mid-sized arts and crafts u-shaped seated home bar design in Philadelphia with an undermount sink, glass-front cabinets, white cabinets and wood countertops
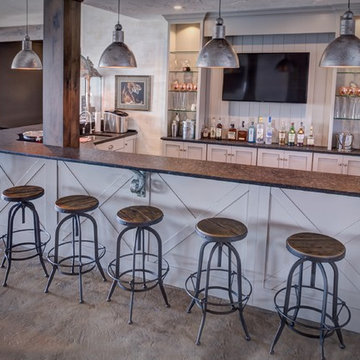
Interior Design and home furnishings by Laura Sirpilla Bosworth, Laura of Pembroke, Inc
Lighting and home furnishings available through Laura of Pembroke, 330-477-4455 or visit www.lauraofpembroke.com for details
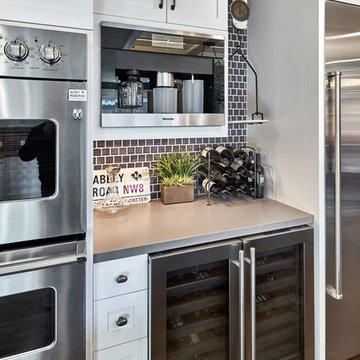
Arch Studio, Inc. Best of Houzz 2016
Home bar - small craftsman single-wall dark wood floor home bar idea in San Francisco with shaker cabinets, white cabinets, quartz countertops, blue backsplash and subway tile backsplash
Home bar - small craftsman single-wall dark wood floor home bar idea in San Francisco with shaker cabinets, white cabinets, quartz countertops, blue backsplash and subway tile backsplash
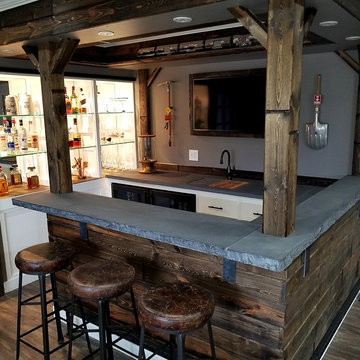
Reclaimed Wood- Concrete Bar- Custom Bar Project
Seated home bar - large craftsman u-shaped seated home bar idea in Minneapolis with an integrated sink, recessed-panel cabinets, white cabinets, concrete countertops, brown backsplash and wood backsplash
Seated home bar - large craftsman u-shaped seated home bar idea in Minneapolis with an integrated sink, recessed-panel cabinets, white cabinets, concrete countertops, brown backsplash and wood backsplash
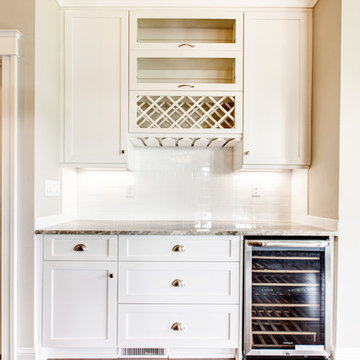
Images by Light
Inspiration for a mid-sized craftsman single-wall dark wood floor home bar remodel in Other with white cabinets, granite countertops, white backsplash, subway tile backsplash and shaker cabinets
Inspiration for a mid-sized craftsman single-wall dark wood floor home bar remodel in Other with white cabinets, granite countertops, white backsplash, subway tile backsplash and shaker cabinets
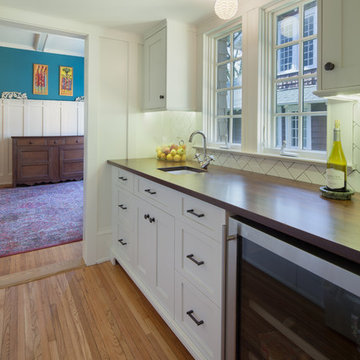
contractor: Stirling Group, Charlotte, NC
architect: Studio H Design, Charlotte, NC
photography: Sterling E. Stevens Design Photo, Raleigh, NC
engineering: Intelligent Design Engineering, Charlotte, NC
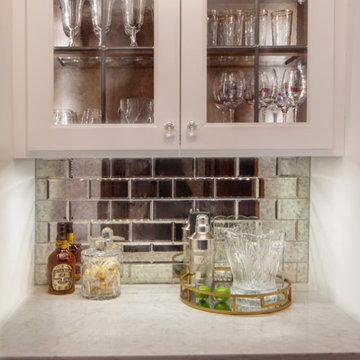
Great improvement to the function of this kitchen while keeping the beauty of the homes history in mind. Beautiful walnut cabinetry compliments homes original wood trim.
Bar area nook with custom leaded doors
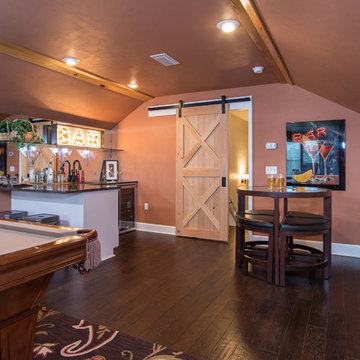
Home bar - mid-sized craftsman dark wood floor home bar idea in Miami with a drop-in sink, beaded inset cabinets, white cabinets and quartz countertops
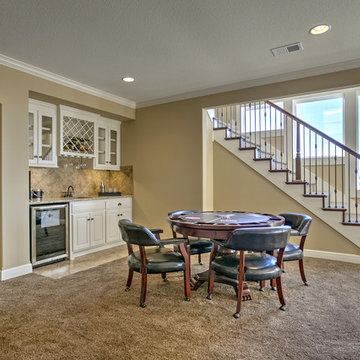
Lower level game room and wet bar of the Manitoba. Located in Cider Mill at the National in Parkville, MO.
Photography by Brandon Bamesberger
Example of a mid-sized arts and crafts single-wall carpeted and brown floor wet bar design in Kansas City with an undermount sink, raised-panel cabinets, white cabinets and beige backsplash
Example of a mid-sized arts and crafts single-wall carpeted and brown floor wet bar design in Kansas City with an undermount sink, raised-panel cabinets, white cabinets and beige backsplash
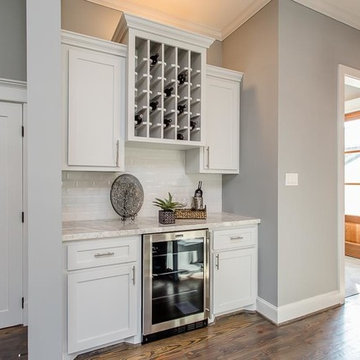
har.com
Small arts and crafts single-wall dark wood floor and brown floor home bar photo in Houston with no sink, recessed-panel cabinets, white cabinets, quartzite countertops, white backsplash, subway tile backsplash and white countertops
Small arts and crafts single-wall dark wood floor and brown floor home bar photo in Houston with no sink, recessed-panel cabinets, white cabinets, quartzite countertops, white backsplash, subway tile backsplash and white countertops
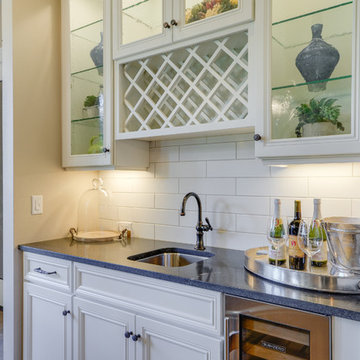
Inspiration for a mid-sized craftsman single-wall medium tone wood floor wet bar remodel in Portland with an undermount sink, recessed-panel cabinets, white cabinets, laminate countertops, white backsplash and porcelain backsplash
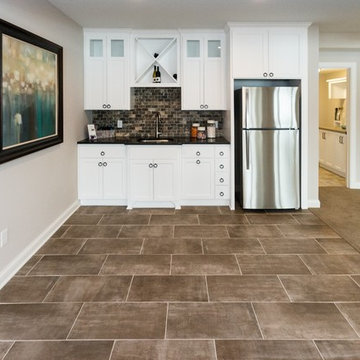
The lower level walk out is the perfect entertaining space for children and guests. The family room features a 6” raised ceiling, recreation/game area with game closet and wet bar with a full-sized fridge.
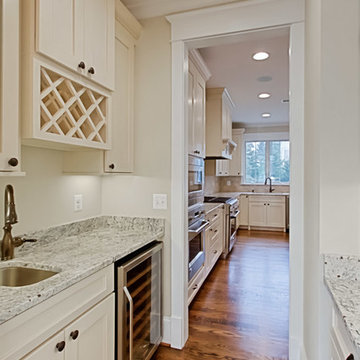
Example of a small arts and crafts galley dark wood floor wet bar design in DC Metro with an undermount sink, recessed-panel cabinets, white cabinets, granite countertops and white backsplash
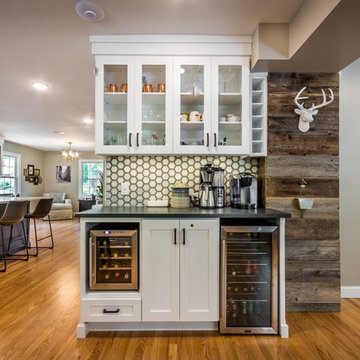
Beverage station in 1939 bungalow remodel
Home bar - craftsman home bar idea in Other with shaker cabinets, white cabinets and black countertops
Home bar - craftsman home bar idea in Other with shaker cabinets, white cabinets and black countertops
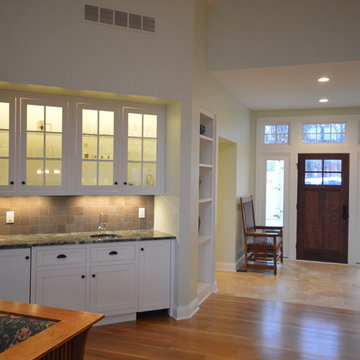
The bar area of the family room includes convenient, built in storage.
Wet bar - small craftsman single-wall light wood floor wet bar idea in Detroit with an undermount sink, shaker cabinets, white cabinets, granite countertops, gray backsplash and ceramic backsplash
Wet bar - small craftsman single-wall light wood floor wet bar idea in Detroit with an undermount sink, shaker cabinets, white cabinets, granite countertops, gray backsplash and ceramic backsplash
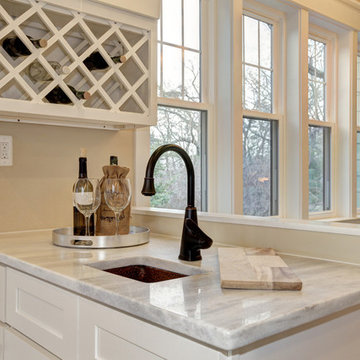
Trent & Co.
MR Direct Int. Small Single Bowl Copper Bar Sink
MR Direct Int. Oil Rubbed Bronze Single Handle Kitchen Faucet
Inspiration for a small craftsman single-wall wet bar remodel in DC Metro with an undermount sink, shaker cabinets, white cabinets and quartzite countertops
Inspiration for a small craftsman single-wall wet bar remodel in DC Metro with an undermount sink, shaker cabinets, white cabinets and quartzite countertops
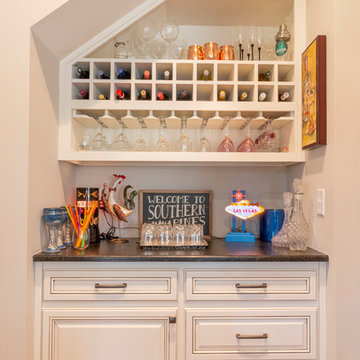
Home bar - large craftsman single-wall dark wood floor and brown floor home bar idea in Raleigh with an undermount sink, raised-panel cabinets, white cabinets, granite countertops, beige backsplash, ceramic backsplash and multicolored countertops
Craftsman Home Bar with White Cabinets Ideas
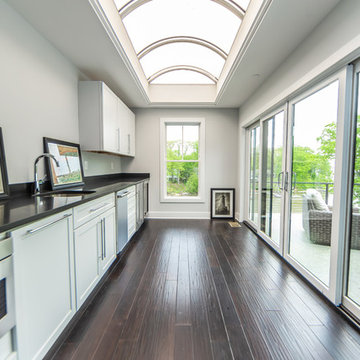
Entertainment area with bar style kitchen and a barrel ceiling skylight. The two-way sliding glass doors create a 6-foot opening, allowing the two spaces to become one.
Built by TailorCraft Builders, custom home builders in MD.
1





