Craftsman Home Design Ideas
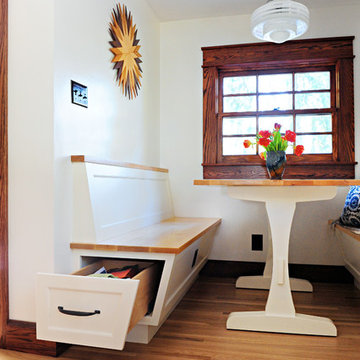
Like most of our projects, we can't gush about this reno—a new kitchen and mudroom, ensuite closet and pantry—without gushing about the people who live there. The best projects, we always say, are the ones in which client, contractor and design team are all present throughout, conception to completion, each bringing their particular expertise to the table and forming a cohesive, trustworthy team that is mutually invested in a smooth and successful process. They listen to each other, give the benefit of the doubt to each other, do what they say they'll do. This project exemplified that kind of team, and it shows in the results.
Most obvious is the opening up of the kitchen to the dining room, decompartmentalizing somewhat a century-old bungalow that was originally quite purposefully compartmentalized. As a result, the kitchen had to become a place one wanted to see clear through from the front door. Inset cabinets and carefully selected details make the functional heart of the house equal in elegance to the more "public" gathering spaces, with their craftsman depth and detail. An old back porch was converted to interior space, creating a mudroom and a much-needed ensuite walk-in closet. A new, larger deck went on: Phase One of an extensive design for outdoor living, that we all hope will be realized over the next few years. Finally, a duplicative back stairwell was repurposed into a walk-in pantry.
Modernizing often means opening spaces up for more casual living and entertaining, and/or making better use of dead space. In this re-conceptualized old house, we did all of that, creating a back-of-the-house that is now bright and cheerful and new, while carefully incorporating meaningful vintage and personal elements.
The best result of all: the clients are thrilled. And everyone who went in to the project came out of it friends.
Contractor: Stumpner Building Services
Cabinetry: Stoll’s Woodworking
Photographer: Gina Rogers
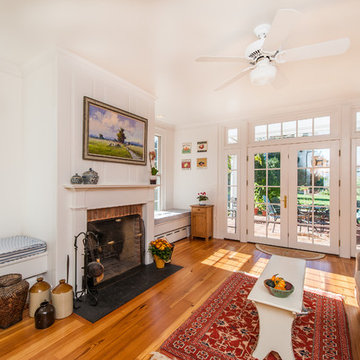
Finecraft Contractors, Inc.
Susie Soleimani Photography
Example of a mid-sized arts and crafts enclosed medium tone wood floor family room design in DC Metro with beige walls, a standard fireplace, a wood fireplace surround and a tv stand
Example of a mid-sized arts and crafts enclosed medium tone wood floor family room design in DC Metro with beige walls, a standard fireplace, a wood fireplace surround and a tv stand
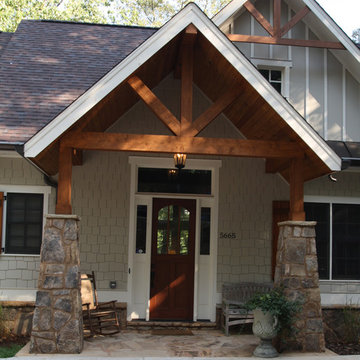
The Walkers Cottage House Plan # 11137, Front Entrance, Design by Michael W. Garrell of Garrell Associates, Inc.
Entryway - craftsman entryway idea in Atlanta
Entryway - craftsman entryway idea in Atlanta
Find the right local pro for your project
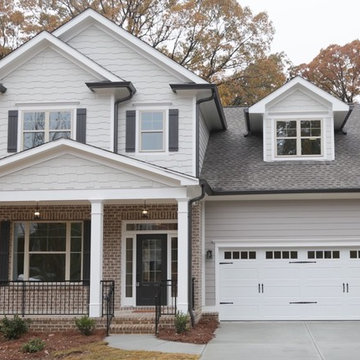
Example of a mid-sized arts and crafts multicolored two-story mixed siding exterior home design in Atlanta with a shingle roof
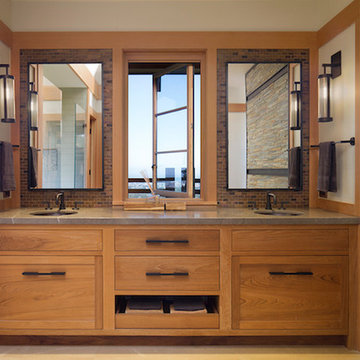
Photos Courtesy of Paul Dyer
Interior Design by Mansfield + O'Neil
Example of an arts and crafts brown tile bathroom design in San Francisco
Example of an arts and crafts brown tile bathroom design in San Francisco
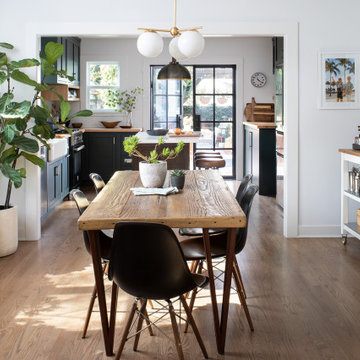
A bold, masculine kitchen & dining room in a Craftsman style home. We went dark and bold on the cabinet color and let the rest remain bright and airy to balance it out.
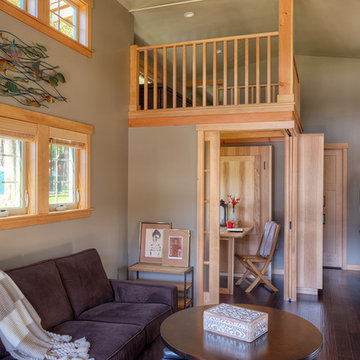
Diane Padys Photography
Inspiration for a small craftsman galley dark wood floor open concept kitchen remodel in Seattle with an undermount sink, shaker cabinets, medium tone wood cabinets, quartz countertops, brown backsplash, glass tile backsplash, stainless steel appliances and no island
Inspiration for a small craftsman galley dark wood floor open concept kitchen remodel in Seattle with an undermount sink, shaker cabinets, medium tone wood cabinets, quartz countertops, brown backsplash, glass tile backsplash, stainless steel appliances and no island
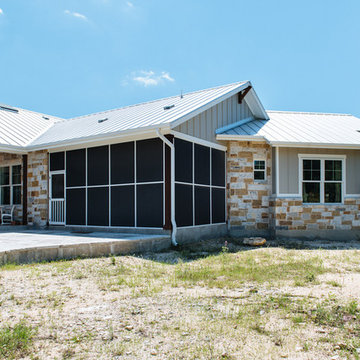
Design: J. Bryant Boyd, Design-Build,
Construction: J. Bryant Boyd, Design-Build,
Photography: Carlos Barron Photography
This craftsman style ranch home was designed with family in mind. The large kitchen, dining area, and living room create a relaxing open floor plan for family and friends. A fun and functional school room is framed by rustic barn doors just off the kitchen and dining area. A cool and comfortable screened in patio overlooks the larger outdoor patio complete with fire pit for the cooler Texas evenings. A large circular driveway is also home to a basketball court where the kids can enjoy a competitive game when not out exploring the 8.5 acres of their hill country home site. Custom designed and built by J. Bryant Boyd, Architect and Design-Build.
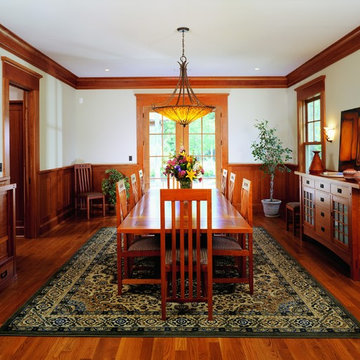
Dining room furnished with custom designed furniture
Example of an arts and crafts medium tone wood floor enclosed dining room design in Newark with white walls
Example of an arts and crafts medium tone wood floor enclosed dining room design in Newark with white walls
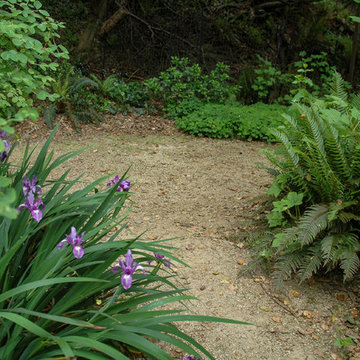
Michael Thilgen
This is an example of a craftsman landscaping in San Francisco.
This is an example of a craftsman landscaping in San Francisco.
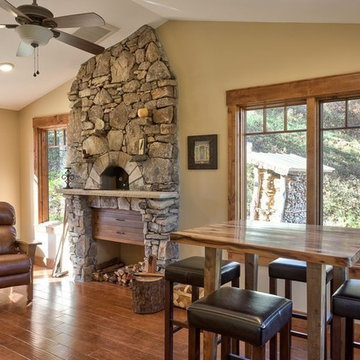
Site harvested red hickory table by homeowner. Craftsman detailed window trim in cherry stained Alder.
Inspiration for a mid-sized craftsman dark wood floor and brown floor kitchen/dining room combo remodel in Other with beige walls, a standard fireplace and a stone fireplace
Inspiration for a mid-sized craftsman dark wood floor and brown floor kitchen/dining room combo remodel in Other with beige walls, a standard fireplace and a stone fireplace
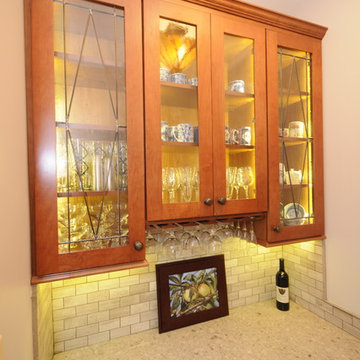
Leaded glass doors and wine glass storage in the butler's pantry provide a place for all of the clients entertaining glassware.
Kitchen - mid-sized craftsman kitchen idea in DC Metro with shaker cabinets, medium tone wood cabinets, quartz countertops, gray backsplash and stone tile backsplash
Kitchen - mid-sized craftsman kitchen idea in DC Metro with shaker cabinets, medium tone wood cabinets, quartz countertops, gray backsplash and stone tile backsplash

Tommy Daspit Photography
Example of an arts and crafts green two-story wood exterior home design in Birmingham with a shingle roof and a hip roof
Example of an arts and crafts green two-story wood exterior home design in Birmingham with a shingle roof and a hip roof
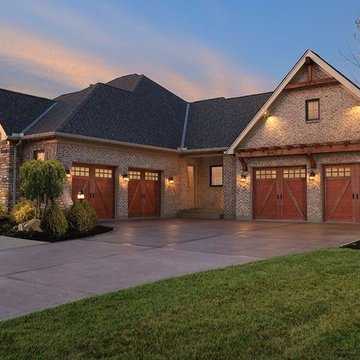
Example of a large arts and crafts beige two-story mixed siding gable roof design in Minneapolis
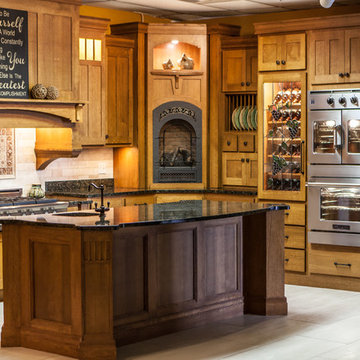
Quartersawn oak mission style kitchen finished in our custom blend Russet Oak stain. American Range wall ovens and corner fireplace make this kitchen a show stopper. Stained glass wine cabinet adds a unique touch. Visit our showroom to view this kitchen and experience the appliances first hand.

Small arts and crafts 3/4 white tile and ceramic tile porcelain tile, gray floor and single-sink bathroom photo in Baltimore with shaker cabinets, black cabinets, a two-piece toilet, gray walls, an integrated sink, marble countertops, white countertops, a niche and a freestanding vanity
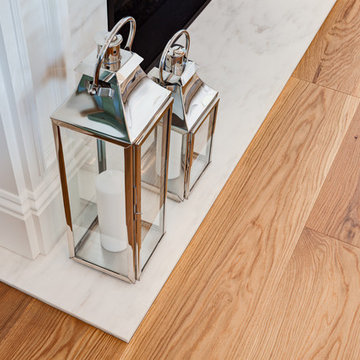
Inspiration for a large craftsman open concept medium tone wood floor and brown floor living room remodel in Miami with white walls, a standard fireplace, a tile fireplace and a wall-mounted tv
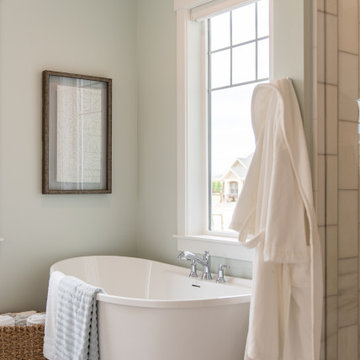
Example of a large arts and crafts master ceramic tile, gray floor and double-sink bathroom design in Salt Lake City with shaker cabinets, gray cabinets, a two-piece toilet, gray walls, an undermount sink, quartzite countertops, a hinged shower door, white countertops, a niche and a built-in vanity
Craftsman Home Design Ideas
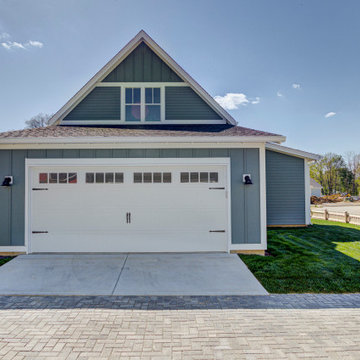
Designed by renowned architect Ross Chapin, the Madison Cottage Home is the epitome of cottage comfort. This three-bedroom, two-bath cottage features an open floorplan connecting the kitchen, dining, and living spaces.
Functioning as a semi-private outdoor room, the front porch is the perfect spot to read a book, catch up with neighbors, or enjoy a family dinner.
Upstairs you'll find two additional bedrooms with large walk-in closets, vaulted ceilings, and oodles of natural light pouring through oversized windows and skylights.
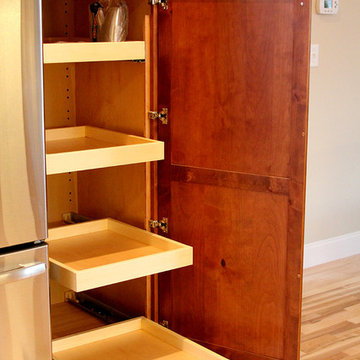
Cabinet Brand: Medallion
Door Style: Lancaster
Finish Style/Color: Knotty Alder/Chestnut Stain
Countertop Material: Granite
Counter Top Color: new Venetian Gold
Special Notes: New Construction Bungalow with upgraded features.
Builder: Kevin Netto Construction
167
























