Craftsman Home Design Ideas
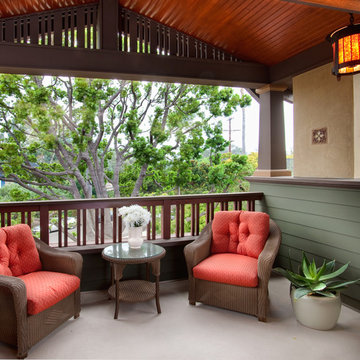
Patio - small craftsman backyard concrete patio idea in San Diego with a roof extension
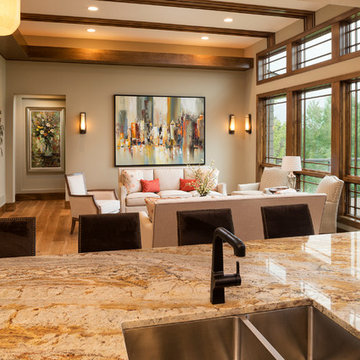
Landmark Photography
Inspiration for a large craftsman open concept medium tone wood floor living room remodel in Minneapolis with beige walls and no tv
Inspiration for a large craftsman open concept medium tone wood floor living room remodel in Minneapolis with beige walls and no tv

Stone, wood, glass
Open concept kitchen - mid-sized craftsman u-shaped terra-cotta tile and brown floor open concept kitchen idea in Portland with a double-bowl sink, recessed-panel cabinets, medium tone wood cabinets, solid surface countertops, green backsplash, stone tile backsplash, stainless steel appliances and an island
Open concept kitchen - mid-sized craftsman u-shaped terra-cotta tile and brown floor open concept kitchen idea in Portland with a double-bowl sink, recessed-panel cabinets, medium tone wood cabinets, solid surface countertops, green backsplash, stone tile backsplash, stainless steel appliances and an island
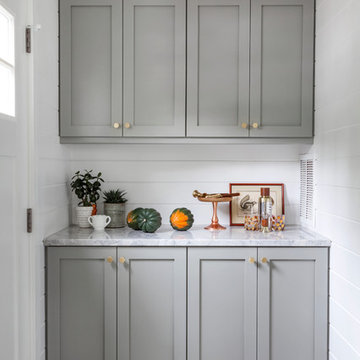
Courtney Apple
Inspiration for a large craftsman galley porcelain tile eat-in kitchen remodel in Philadelphia with a farmhouse sink, shaker cabinets, gray cabinets, quartzite countertops, gray backsplash, stone tile backsplash, stainless steel appliances and no island
Inspiration for a large craftsman galley porcelain tile eat-in kitchen remodel in Philadelphia with a farmhouse sink, shaker cabinets, gray cabinets, quartzite countertops, gray backsplash, stone tile backsplash, stainless steel appliances and no island
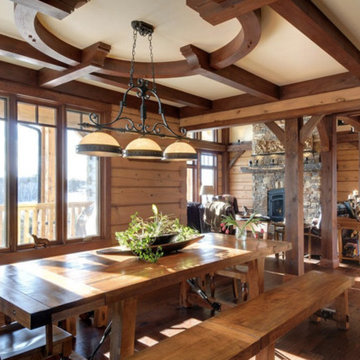
Large arts and crafts medium tone wood floor great room photo in Boston with brown walls and no fireplace
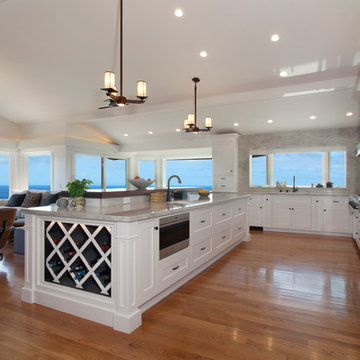
Jeri Koegel
Huge arts and crafts l-shaped light wood floor and beige floor eat-in kitchen photo in Los Angeles with an undermount sink, shaker cabinets, white cabinets, quartzite countertops, white backsplash, stone slab backsplash, stainless steel appliances and an island
Huge arts and crafts l-shaped light wood floor and beige floor eat-in kitchen photo in Los Angeles with an undermount sink, shaker cabinets, white cabinets, quartzite countertops, white backsplash, stone slab backsplash, stainless steel appliances and an island
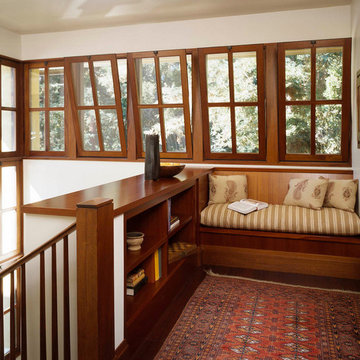
Hallway - huge craftsman dark wood floor hallway idea in San Francisco with white walls
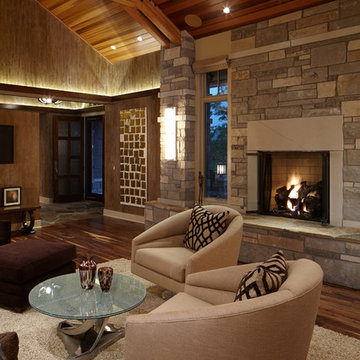
Jeffrey Bebee Photography
Example of a large arts and crafts open concept medium tone wood floor living room design in Omaha with brown walls, a standard fireplace and a stone fireplace
Example of a large arts and crafts open concept medium tone wood floor living room design in Omaha with brown walls, a standard fireplace and a stone fireplace
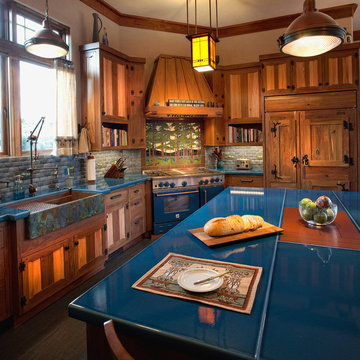
John McManus
Example of a large arts and crafts u-shaped enclosed kitchen design in Charleston with a farmhouse sink, raised-panel cabinets, medium tone wood cabinets, multicolored backsplash, mosaic tile backsplash, paneled appliances and an island
Example of a large arts and crafts u-shaped enclosed kitchen design in Charleston with a farmhouse sink, raised-panel cabinets, medium tone wood cabinets, multicolored backsplash, mosaic tile backsplash, paneled appliances and an island
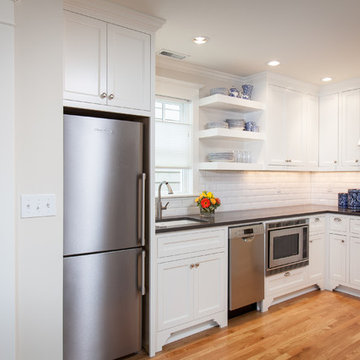
ADU kitchens are difficult to plan as you have to pack so much into such a tight space. We were able to accomplish a lot with this layout. We love the mini Bosch dishwashers and the Sharp Convection M/W Oven combo. It serves as the primary oven in this case whereas generally we use it as a supplemental oven if need be where we have a single 36" range. The drop-in electric cooktop has a sleek/flat design with minimal footprint in the kitchen and it's small hood conceals easily when not in use. We incorporated the open floating shelves to the right of the window not only to promote light in the space but to add a decorative element as well.
Anna Campbell Photography
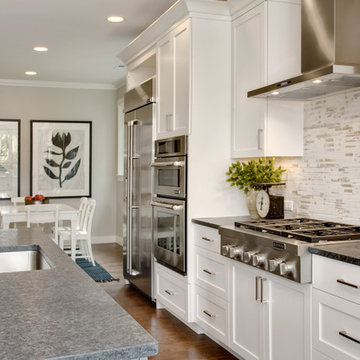
Example of an arts and crafts l-shaped medium tone wood floor eat-in kitchen design in Seattle with recessed-panel cabinets, white cabinets, granite countertops, multicolored backsplash, stainless steel appliances, an island, an undermount sink and porcelain backsplash
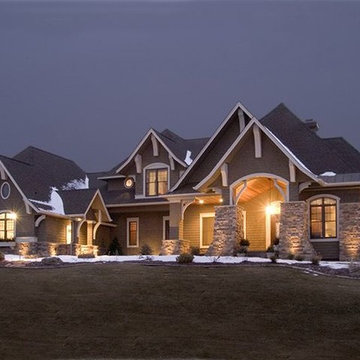
A beautiful craftsman house plan with an eccentric interior designed to impress.
Inspiration for a large craftsman three-story exterior home remodel in St Louis
Inspiration for a large craftsman three-story exterior home remodel in St Louis
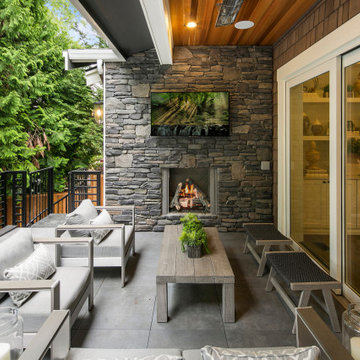
Outdoor covered deck features grilling station, gas fireplace, outdoor tv and ceiling heaters.
Example of a large arts and crafts backyard deck design in Seattle with a fireplace and a roof extension
Example of a large arts and crafts backyard deck design in Seattle with a fireplace and a roof extension
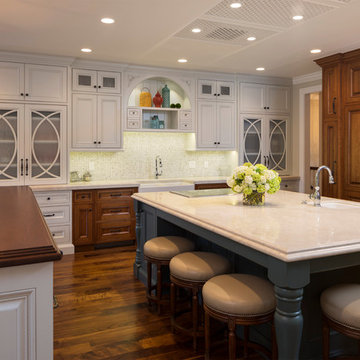
Example of a large arts and crafts galley medium tone wood floor kitchen design in Salt Lake City with a farmhouse sink, raised-panel cabinets, medium tone wood cabinets, marble countertops, paneled appliances and two islands
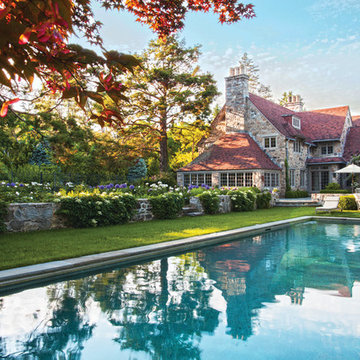
Example of a mid-sized arts and crafts backyard stone and rectangular lap pool design in New York
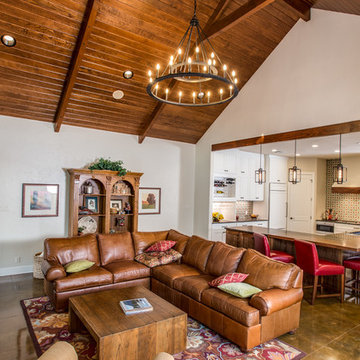
Hill Country Craftsman home with xeriscape plantings
RAM windows White Limestone exterior
FourWall Studio Photography
CDS Home Design
Jennifer Burggraaf Interior Designer - Count & Castle Design
Hill Country Craftsman
RAM windows
White Limestone exterior
Xeriscape
Ceder was added to the ceiling as were the trusses to reflect the exterior space. All windows were replaced with RAM Windows Floors are concrete scored and stained
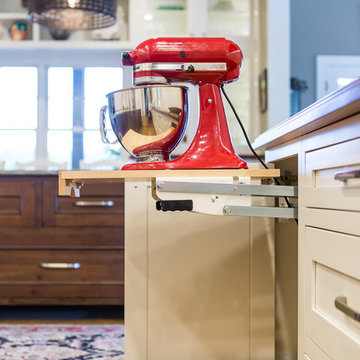
Example of a large arts and crafts u-shaped medium tone wood floor enclosed kitchen design in Miami with a single-bowl sink, beaded inset cabinets, white cabinets, wood countertops, white backsplash, ceramic backsplash, stainless steel appliances and two islands
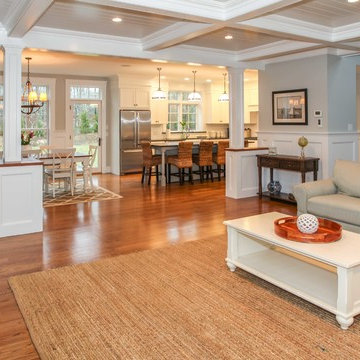
Cape Cod Home Builder - Floor plans Designed by CR Watson, Home Building Construction CR Watson, - Cape Cod General Contractor Greek Farmhouse Revival Style Home, Open Concept Floor plan, Kitchen & Dining Area, Granite Breakfast Bar, Stainless Steel Hanging Lighting, Stainless Refridgerator, Stainless Appliances, Coiffered Ceilings, Wainscoting Paneling, Victorian Era Wall Paneling, Built in Media Wall, Built in Fireplace, Bay Windows, Symmetrical Picture Windows, Hard wood Front Door, JFW Photography for C.R. Watson
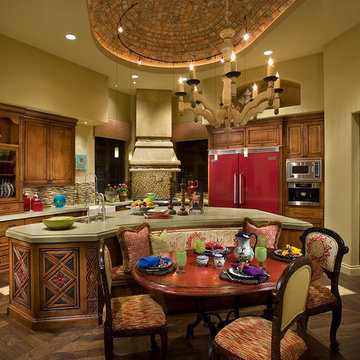
Example of a mid-sized arts and crafts u-shaped dark wood floor eat-in kitchen design in Phoenix with an island, multicolored backsplash, a farmhouse sink, recessed-panel cabinets, dark wood cabinets, solid surface countertops, matchstick tile backsplash and stainless steel appliances
Craftsman Home Design Ideas
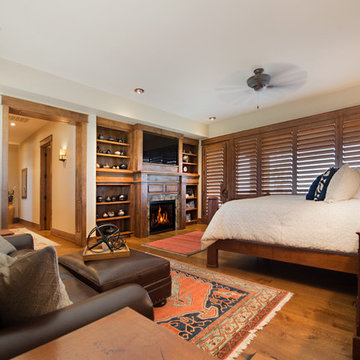
A Brilliant Photo - Agnieszka Wormus
Large arts and crafts master medium tone wood floor bedroom photo in Denver with white walls, a standard fireplace and a stone fireplace
Large arts and crafts master medium tone wood floor bedroom photo in Denver with white walls, a standard fireplace and a stone fireplace
2
























