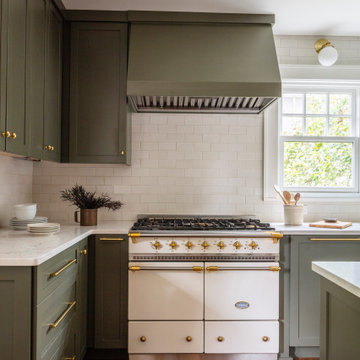Craftsman Kitchen Ideas
Refine by:
Budget
Sort by:Popular Today
141 - 160 of 2,509 photos
Item 1 of 3
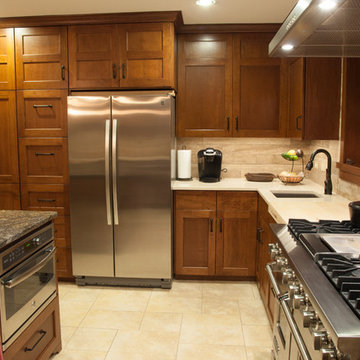
Photo Credit: Dan E. Brockway
Large arts and crafts u-shaped porcelain tile eat-in kitchen photo in Dallas with a double-bowl sink, recessed-panel cabinets, medium tone wood cabinets, quartzite countertops, beige backsplash, stone tile backsplash, stainless steel appliances and an island
Large arts and crafts u-shaped porcelain tile eat-in kitchen photo in Dallas with a double-bowl sink, recessed-panel cabinets, medium tone wood cabinets, quartzite countertops, beige backsplash, stone tile backsplash, stainless steel appliances and an island
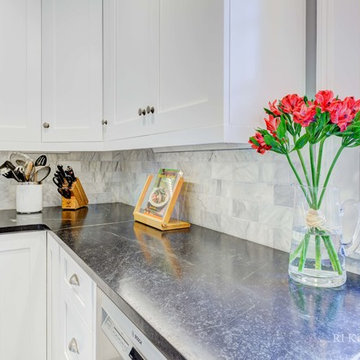
Jamie Harrington - Image Ten Photography
Inspiration for a large craftsman u-shaped porcelain tile eat-in kitchen remodel in Providence with a farmhouse sink, shaker cabinets, white cabinets, soapstone countertops, gray backsplash, stone tile backsplash, stainless steel appliances and an island
Inspiration for a large craftsman u-shaped porcelain tile eat-in kitchen remodel in Providence with a farmhouse sink, shaker cabinets, white cabinets, soapstone countertops, gray backsplash, stone tile backsplash, stainless steel appliances and an island
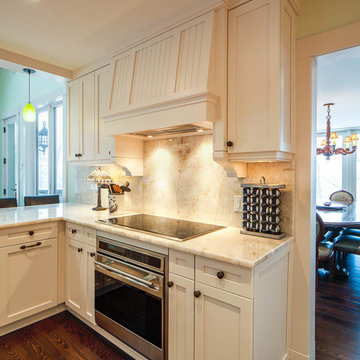
Kitchen with inset panels and white & gold onyx countertops.
Example of an arts and crafts u-shaped eat-in kitchen design in Chicago with an undermount sink, recessed-panel cabinets, white cabinets, onyx countertops, white backsplash, stone slab backsplash and stainless steel appliances
Example of an arts and crafts u-shaped eat-in kitchen design in Chicago with an undermount sink, recessed-panel cabinets, white cabinets, onyx countertops, white backsplash, stone slab backsplash and stainless steel appliances
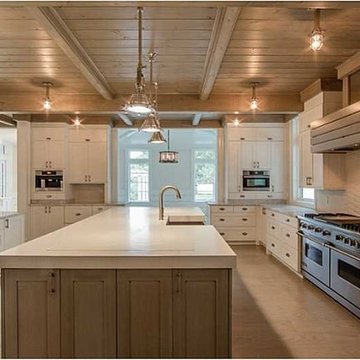
Huge arts and crafts u-shaped light wood floor enclosed kitchen photo in New York with a farmhouse sink, recessed-panel cabinets, white cabinets, solid surface countertops, an island, white backsplash and stainless steel appliances

This butler's pantry includes a second dishwasher, bar sink, pass through to the kitchen as well as a full height broom closets.
Example of a huge arts and crafts u-shaped medium tone wood floor kitchen pantry design in Portland with a drop-in sink, recessed-panel cabinets, white cabinets, quartzite countertops, glass tile backsplash and stainless steel appliances
Example of a huge arts and crafts u-shaped medium tone wood floor kitchen pantry design in Portland with a drop-in sink, recessed-panel cabinets, white cabinets, quartzite countertops, glass tile backsplash and stainless steel appliances
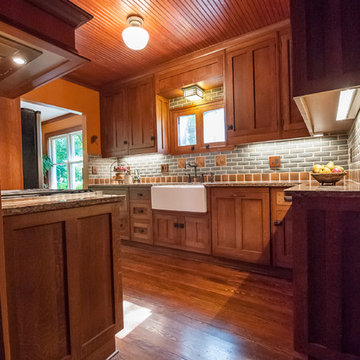
Designed by Justin Sharer
Photos by Besek Photography
Enclosed kitchen - small craftsman l-shaped dark wood floor enclosed kitchen idea in Detroit with a farmhouse sink, beaded inset cabinets, medium tone wood cabinets, quartz countertops, gray backsplash, subway tile backsplash, stainless steel appliances and no island
Enclosed kitchen - small craftsman l-shaped dark wood floor enclosed kitchen idea in Detroit with a farmhouse sink, beaded inset cabinets, medium tone wood cabinets, quartz countertops, gray backsplash, subway tile backsplash, stainless steel appliances and no island
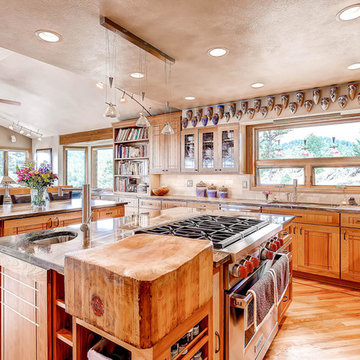
Our client had this fabulous "heirloom" butcher's block that we incorporated into the island near the prep sink.
Open concept kitchen - large craftsman l-shaped medium tone wood floor open concept kitchen idea in Denver with an undermount sink, shaker cabinets, medium tone wood cabinets, quartz countertops, beige backsplash, ceramic backsplash, stainless steel appliances and two islands
Open concept kitchen - large craftsman l-shaped medium tone wood floor open concept kitchen idea in Denver with an undermount sink, shaker cabinets, medium tone wood cabinets, quartz countertops, beige backsplash, ceramic backsplash, stainless steel appliances and two islands
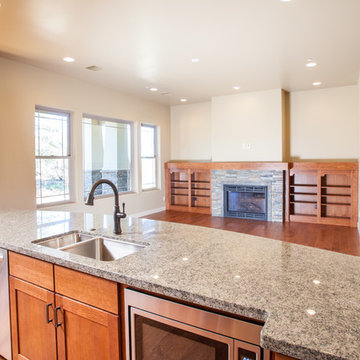
Kitchen
Family Room
Inspiration for a mid-sized craftsman galley medium tone wood floor eat-in kitchen remodel in Phoenix with an undermount sink, shaker cabinets, medium tone wood cabinets, granite countertops, multicolored backsplash, mosaic tile backsplash, stainless steel appliances and an island
Inspiration for a mid-sized craftsman galley medium tone wood floor eat-in kitchen remodel in Phoenix with an undermount sink, shaker cabinets, medium tone wood cabinets, granite countertops, multicolored backsplash, mosaic tile backsplash, stainless steel appliances and an island

World Renowned Architecture Firm Fratantoni Design created this beautiful home! They design home plans for families all over the world in any size and style. They also have in-house Interior Designer Firm Fratantoni Interior Designers and world class Luxury Home Building Firm Fratantoni Luxury Estates! Hire one or all three companies to design and build and or remodel your home!
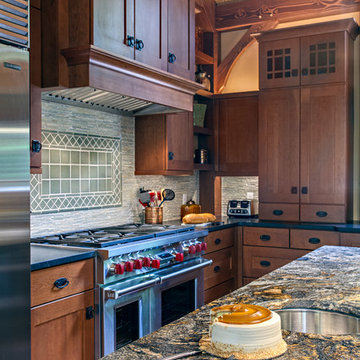
Designed by Terri Sears; Photographer is Steven Long
Inspiration for a large craftsman u-shaped medium tone wood floor open concept kitchen remodel in Nashville with a farmhouse sink, shaker cabinets, medium tone wood cabinets, granite countertops, green backsplash, stone tile backsplash, stainless steel appliances and an island
Inspiration for a large craftsman u-shaped medium tone wood floor open concept kitchen remodel in Nashville with a farmhouse sink, shaker cabinets, medium tone wood cabinets, granite countertops, green backsplash, stone tile backsplash, stainless steel appliances and an island
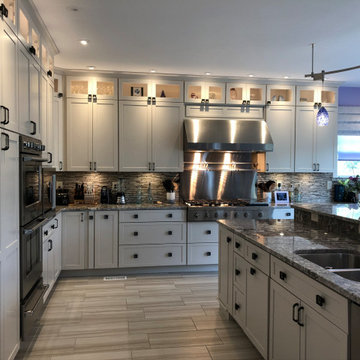
The relocation of this kitchen allowed for a true chief's kitchen and an oversized island for serving.
Example of a huge arts and crafts l-shaped cement tile floor and gray floor eat-in kitchen design in Atlanta with a double-bowl sink, flat-panel cabinets, gray cabinets, granite countertops, gray backsplash, mosaic tile backsplash, stainless steel appliances, an island and gray countertops
Example of a huge arts and crafts l-shaped cement tile floor and gray floor eat-in kitchen design in Atlanta with a double-bowl sink, flat-panel cabinets, gray cabinets, granite countertops, gray backsplash, mosaic tile backsplash, stainless steel appliances, an island and gray countertops
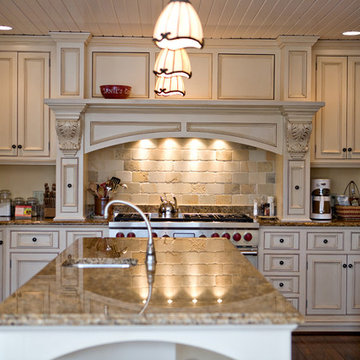
Inspiration for a large craftsman u-shaped medium tone wood floor kitchen remodel in Chicago with a farmhouse sink, recessed-panel cabinets, white cabinets, granite countertops, brown backsplash, ceramic backsplash, paneled appliances and an island
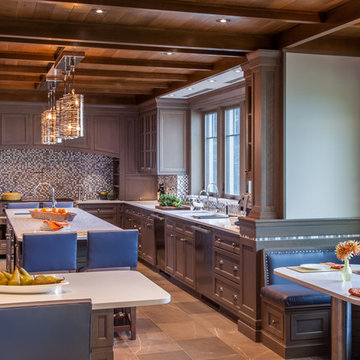
J.Gantz
Huge arts and crafts u-shaped porcelain tile and brown floor eat-in kitchen photo in Burlington with recessed-panel cabinets, gray cabinets, stainless steel appliances, an island, a double-bowl sink, solid surface countertops, multicolored backsplash and mosaic tile backsplash
Huge arts and crafts u-shaped porcelain tile and brown floor eat-in kitchen photo in Burlington with recessed-panel cabinets, gray cabinets, stainless steel appliances, an island, a double-bowl sink, solid surface countertops, multicolored backsplash and mosaic tile backsplash
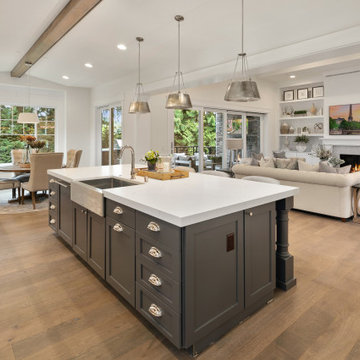
Chef's kitchen with stainless steel appliances (Sub-Zero, Wolf, Bosch), large island with seating, dedicated nook and floating shelf displays.
Example of a large arts and crafts single-wall medium tone wood floor, brown floor and exposed beam eat-in kitchen design in Seattle with a farmhouse sink, shaker cabinets, white cabinets, quartzite countertops, gray backsplash, porcelain backsplash, stainless steel appliances, an island and white countertops
Example of a large arts and crafts single-wall medium tone wood floor, brown floor and exposed beam eat-in kitchen design in Seattle with a farmhouse sink, shaker cabinets, white cabinets, quartzite countertops, gray backsplash, porcelain backsplash, stainless steel appliances, an island and white countertops
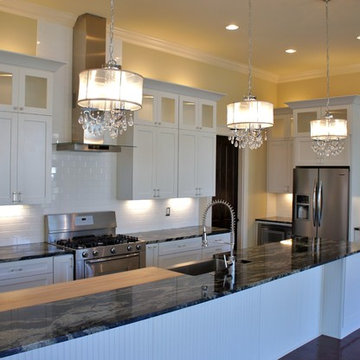
White wood with marble counter tops, with space saving strategies for your home. Dishwashing area is placed in the middle part of the house to compliment the main cabinets of the kitchen, perfect for preparing ingredients for your home. Customized cabinet sizing perfect for your home and kitchen appliances such as the refridgerator, stove, oven, and microwave.
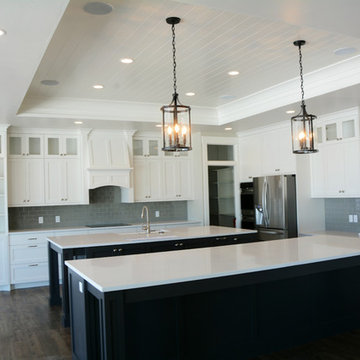
Inspiration for a large craftsman l-shaped dark wood floor open concept kitchen remodel in Salt Lake City with a farmhouse sink, shaker cabinets, white cabinets, quartzite countertops, gray backsplash, subway tile backsplash, stainless steel appliances and two islands
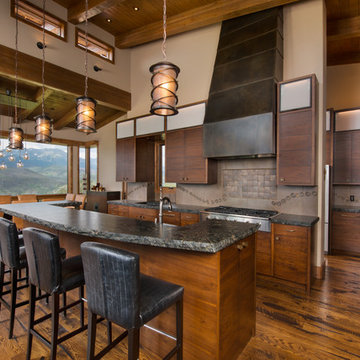
Ric Stovall
Example of a large arts and crafts l-shaped open concept kitchen design in Denver with flat-panel cabinets, medium tone wood cabinets, granite countertops, brown backsplash, metal backsplash and an island
Example of a large arts and crafts l-shaped open concept kitchen design in Denver with flat-panel cabinets, medium tone wood cabinets, granite countertops, brown backsplash, metal backsplash and an island
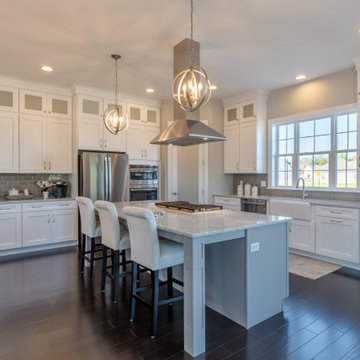
This 2-story home includes a 3- car garage with mudroom entry, an inviting front porch with decorative posts, and a screened-in porch. The home features an open floor plan with 10’ ceilings on the 1st floor and impressive detailing throughout. A dramatic 2-story ceiling creates a grand first impression in the foyer, where hardwood flooring extends into the adjacent formal dining room elegant coffered ceiling accented by craftsman style wainscoting and chair rail. Just beyond the Foyer, the great room with a 2-story ceiling, the kitchen, breakfast area, and hearth room share an open plan. The spacious kitchen includes that opens to the breakfast area, quartz countertops with tile backsplash, stainless steel appliances, attractive cabinetry with crown molding, and a corner pantry. The connecting hearth room is a cozy retreat that includes a gas fireplace with stone surround and shiplap. The floor plan also includes a study with French doors and a convenient bonus room for additional flexible living space. The first-floor owner’s suite boasts an expansive closet, and a private bathroom with a shower, freestanding tub, and double bowl vanity. On the 2nd floor is a versatile loft area overlooking the great room, 2 full baths, and 3 bedrooms with spacious closets.
Craftsman Kitchen Ideas
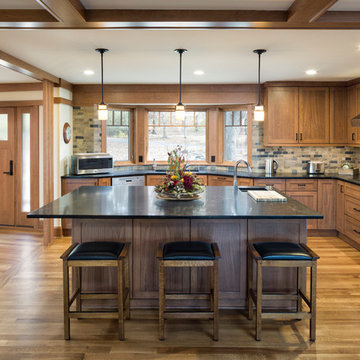
Architecture: RDS Architects | Photography: Landmark Photography
Open concept kitchen - large craftsman l-shaped medium tone wood floor and brown floor open concept kitchen idea in Minneapolis with an undermount sink, recessed-panel cabinets, medium tone wood cabinets, granite countertops, multicolored backsplash, ceramic backsplash, stainless steel appliances and an island
Open concept kitchen - large craftsman l-shaped medium tone wood floor and brown floor open concept kitchen idea in Minneapolis with an undermount sink, recessed-panel cabinets, medium tone wood cabinets, granite countertops, multicolored backsplash, ceramic backsplash, stainless steel appliances and an island
8






