Craftsman Kitchen with Multicolored Countertops Ideas
Refine by:
Budget
Sort by:Popular Today
141 - 160 of 1,262 photos
Item 1 of 4
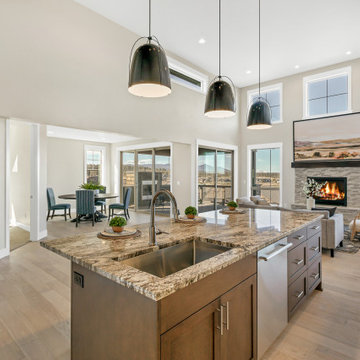
Large arts and crafts l-shaped light wood floor open concept kitchen photo in Portland with an undermount sink, recessed-panel cabinets, white cabinets, granite countertops, white backsplash, ceramic backsplash, stainless steel appliances, an island and multicolored countertops
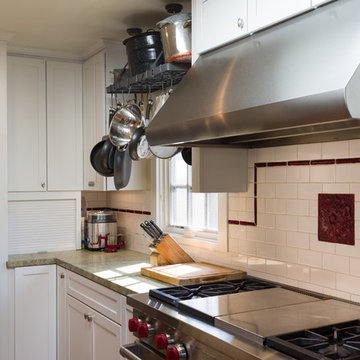
Conversion of a small ranch house to a larger simplified-Craftsman style house. We retained most of the original house, rearranging a few walls to improve an awkward layout in the original house, and added a partial second story and converted a covered patio space to a dining and family room. The clients had read Sarah Susanka’s Not So Big books and wanted to use these principles in making a beautiful and ecological house that uses space efficiently.
Photography by Phil Bond.
https://saikleyarchitects.com/portfolio/ranch-to-craftsman/
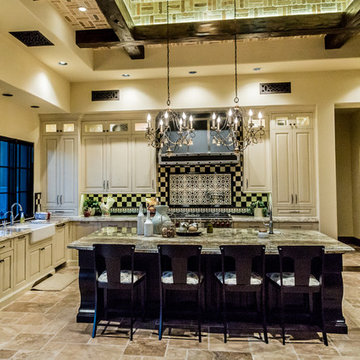
We enjoyed incorporating the bricks & masonry into this coffered ceiling, black refrigerator, and exposed ceiling beams are just icing on the cake.
Huge arts and crafts u-shaped travertine floor and multicolored floor enclosed kitchen photo in Phoenix with a farmhouse sink, raised-panel cabinets, distressed cabinets, granite countertops, multicolored backsplash, porcelain backsplash, paneled appliances, an island and multicolored countertops
Huge arts and crafts u-shaped travertine floor and multicolored floor enclosed kitchen photo in Phoenix with a farmhouse sink, raised-panel cabinets, distressed cabinets, granite countertops, multicolored backsplash, porcelain backsplash, paneled appliances, an island and multicolored countertops
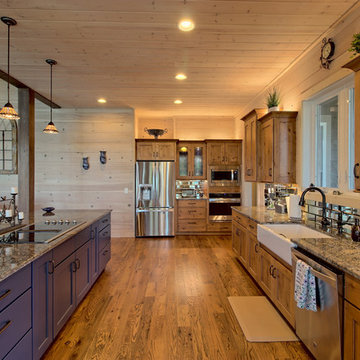
This craftsman lake home on Notla Island boasts a gorgeous view from every room in the house! The interior of this large custom home features a mixture of natural stained shiplap with dark red oak floors. This rustic kitchen features a stained perimeter and navy blue island, granite counter tops, and a reflective backsplash.
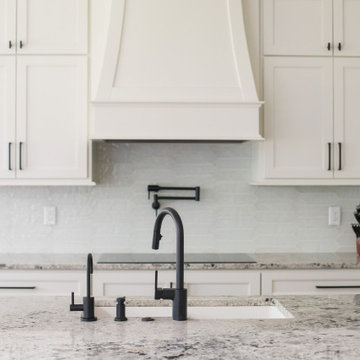
Uniquely situated on a double lot high above the river, this home stands proudly amongst the wooded backdrop. The homeowner's decision for the two-toned siding with dark stained cedar beams fits well with the natural setting. Tour this 2,000 sq ft open plan home with unique spaces above the garage and in the daylight basement.
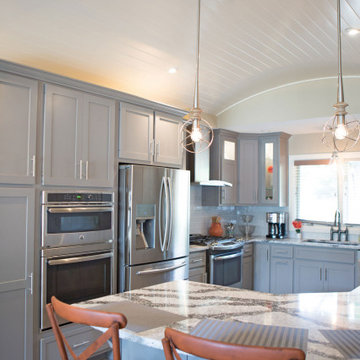
The kitchen has upper and lower grey cabinets with a recessed panel and stainless handles. A white painted wood barrel ceiling is a special accent feature along with a slightly curved peninsula bar.
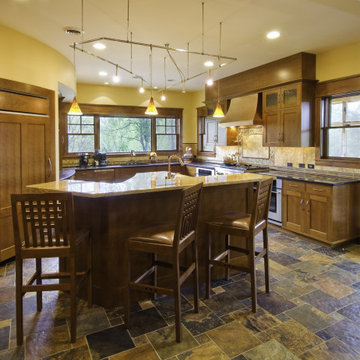
Located in historic East Aurora, this stunning 7,500 SF residence was designed to be reflective of the timeless aesthetic of the Arts and Crafts Movement. The owners sought the talents of Heather DeMoras Design Consultants to coordinate all aspects of the interior. The result is a celebration of the Arts and Crafts style with a spirited modern twist.
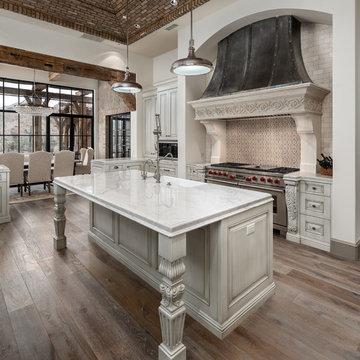
World Renowned Architecture Firm Fratantoni Design created this beautiful home! They design home plans for families all over the world in any size and style. They also have in-house Interior Designer Firm Fratantoni Interior Designers and world class Luxury Home Building Firm Fratantoni Luxury Estates! Hire one or all three companies to design and build and or remodel your home!
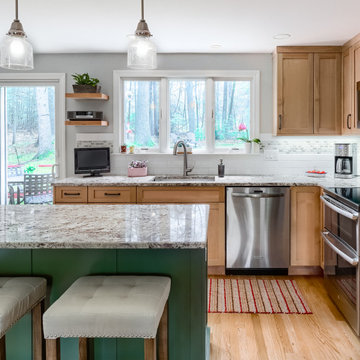
This families’ desire to lighten and brighten their space and improve the flow, was achieved with a few smart moves and attention to detail! They are avid outdoor enthusiasts and gardeners which drove their serene color palette and material selections.
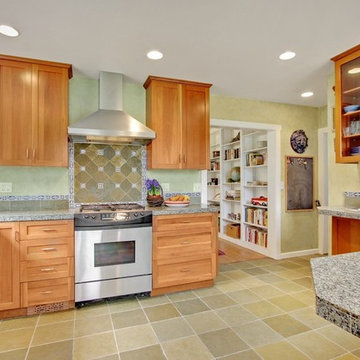
Kitchen - craftsman slate floor and multicolored floor kitchen idea in Seattle with granite countertops, terra-cotta backsplash, stainless steel appliances, a drop-in sink, shaker cabinets, medium tone wood cabinets, an island and multicolored countertops
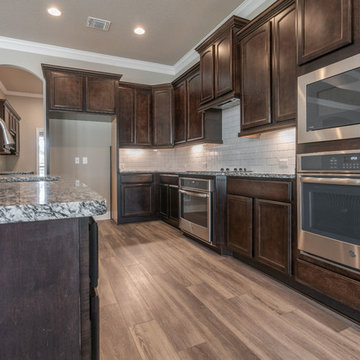
Inspiration for a large craftsman single-wall vinyl floor and brown floor open concept kitchen remodel in Austin with an undermount sink, recessed-panel cabinets, dark wood cabinets, granite countertops, white backsplash, ceramic backsplash, stainless steel appliances, an island and multicolored countertops
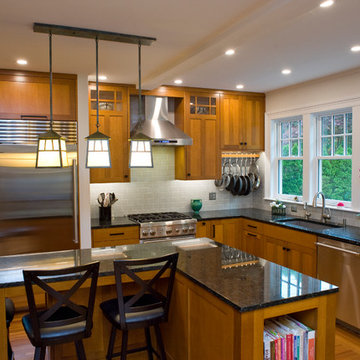
View looking into corner with cooking wall, pot rack, sink and refrigerator. Glass top cabinets adds a nice visual and offers display shelf. Ubatuba counters with subway tile backsplash complete the look.
Photo by Todd Gieg
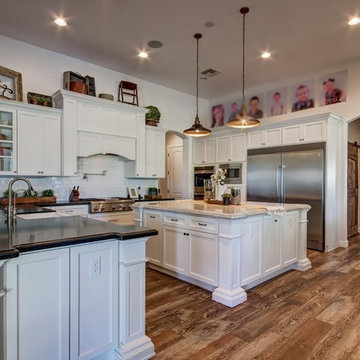
Example of a large arts and crafts u-shaped medium tone wood floor and brown floor eat-in kitchen design in Phoenix with a farmhouse sink, shaker cabinets, white cabinets, marble countertops, white backsplash, subway tile backsplash, stainless steel appliances, an island and multicolored countertops
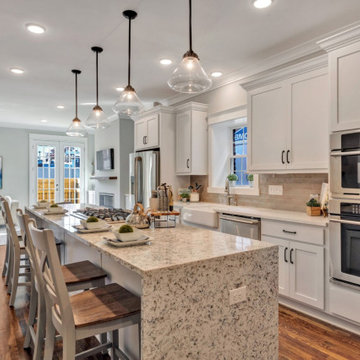
This STUNNING home in the Museum District has undergone a dramatic renovation by Richmond Hill Design + Build. Every inch of this home has been carefully updated and renovated, while still keeping the original charm and rich character synonymous with homes in the Fan. The desirable open concept floor plan makes entertaining second nature! Highlights include upscale gourmet kitchen featuring oversized island with waterfall granite countertop, thoughtfully designed white cabinetry with soft close drawers/doors AND large pantry; spacious dining area and upscale family room with gas fireplace and French doors to the rear deck area. Upstairs boasts a magnificent master suite complete with walk-in closet and spa-like master bath with huge glass-doored shower and soaking tub. There are 3 additional bedrooms upstairs and laundry room with sink and custom cabinetry. Behind the beautiful finishes are all new systems – plumbing, electrical, roof, HVAC. Head out back to a landscaped yard and off-street parking. This beautiful home has more storage than you could ever want in the 1000+ square foot unfinished basement. Perfectly located within walking distance to the shops and restaurants in Carytown!
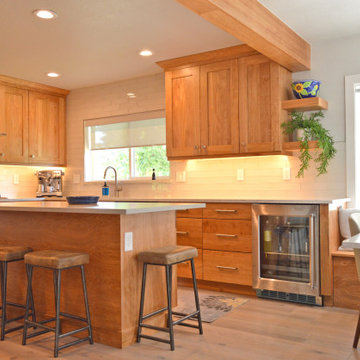
Boulder kitchen remodel for a family with differing tastes. He prefers craftsman, she prefers contemporary and mid century. They both love the result!
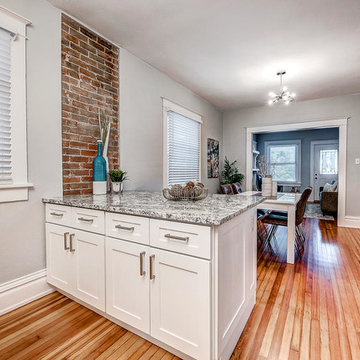
Exposed brick accent wall.
Small arts and crafts u-shaped medium tone wood floor and brown floor eat-in kitchen photo in Other with an undermount sink, shaker cabinets, white cabinets, granite countertops, stainless steel appliances, an island and multicolored countertops
Small arts and crafts u-shaped medium tone wood floor and brown floor eat-in kitchen photo in Other with an undermount sink, shaker cabinets, white cabinets, granite countertops, stainless steel appliances, an island and multicolored countertops
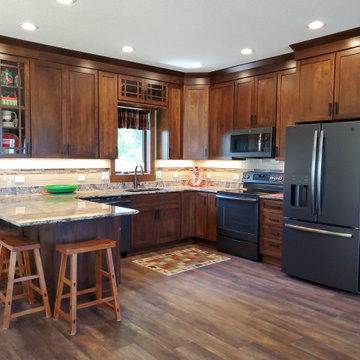
Open concept kitchen - mid-sized craftsman u-shaped vinyl floor and multicolored floor open concept kitchen idea in Omaha with a double-bowl sink, shaker cabinets, dark wood cabinets, quartz countertops, multicolored backsplash, glass tile backsplash, no island and multicolored countertops
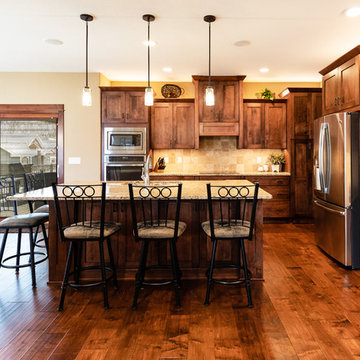
Inspiration for a large craftsman l-shaped medium tone wood floor and brown floor open concept kitchen remodel in Other with an undermount sink, shaker cabinets, dark wood cabinets, granite countertops, beige backsplash, porcelain backsplash, stainless steel appliances, an island and multicolored countertops
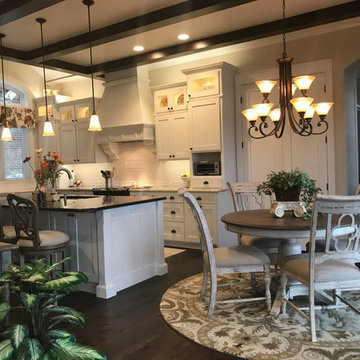
Mid-sized arts and crafts l-shaped dark wood floor and brown floor eat-in kitchen photo in Other with an undermount sink, recessed-panel cabinets, white cabinets, granite countertops, white backsplash, ceramic backsplash, stainless steel appliances, an island and multicolored countertops
Craftsman Kitchen with Multicolored Countertops Ideas
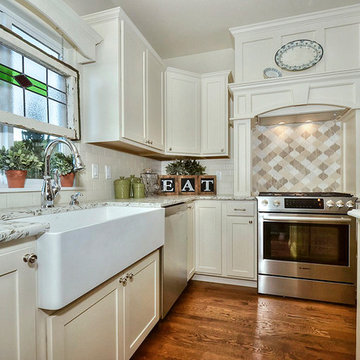
Charming craftsman kitchen with custom range hood, antique white cabinets, farmhouse sink, stained glass and buffet (purchase out of a storage unit) re-purposed into a custom island
8





