Craftsman Kitchen with Multicolored Countertops Ideas
Refine by:
Budget
Sort by:Popular Today
161 - 180 of 1,262 photos
Item 1 of 4
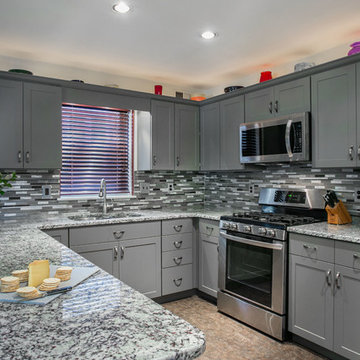
This Craftsman style kitchen boasts Suede gray cabinet in Shaker style. Blanco Frost granite stone counterrtops. Cabinet refacing completely transforms the room with huge savings to reinvest in the remodeling project. Glass and stone backsplash includes mother-of-pearl tiles for reflective beauty.
Photographer: David Glasofer
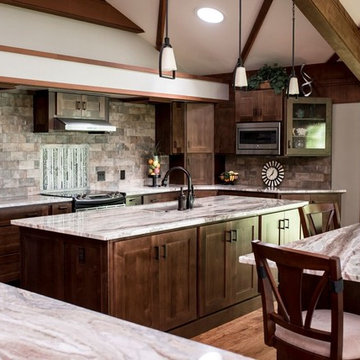
Large arts and crafts l-shaped medium tone wood floor and brown floor eat-in kitchen photo in Other with an undermount sink, shaker cabinets, brown cabinets, granite countertops, brown backsplash, brick backsplash, stainless steel appliances, two islands and multicolored countertops
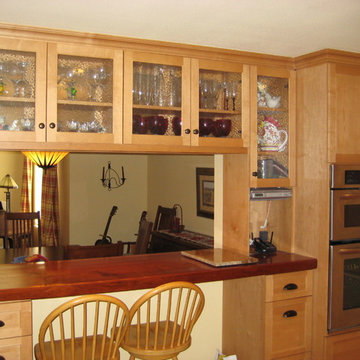
Example of a mid-sized arts and crafts u-shaped medium tone wood floor and brown floor eat-in kitchen design in Other with a farmhouse sink, shaker cabinets, light wood cabinets, granite countertops, multicolored backsplash, stone slab backsplash, stainless steel appliances, no island and multicolored countertops
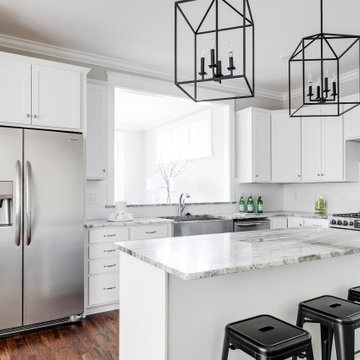
Welcome to 3226 Hanes Avenue in the burgeoning Brookland Park Neighborhood of Richmond’s historic Northside. Designed and built by Richmond Hill Design + Build, this unbelievable rendition of the American Four Square was built to the highest standard, while paying homage to the past and delivering a new floor plan that suits today’s way of life! This home features over 2,400 sq. feet of living space, a wraparound front porch & fenced yard with a patio from which to enjoy the outdoors. A grand foyer greets you and showcases the beautiful oak floors, built in window seat/storage and 1st floor powder room. Through the french doors is a bright office with board and batten wainscoting. The living room features crown molding, glass pocket doors and opens to the kitchen. The kitchen boasts white shaker-style cabinetry, designer light fixtures, granite countertops, pantry, and pass through with view of the dining room addition and backyard. Upstairs are 4 bedrooms, a full bath and laundry area. The master bedroom has a gorgeous en-suite with his/her vanity, tiled shower with glass enclosure and a custom closet. This beautiful home was restored to be enjoyed and stand the test of time.
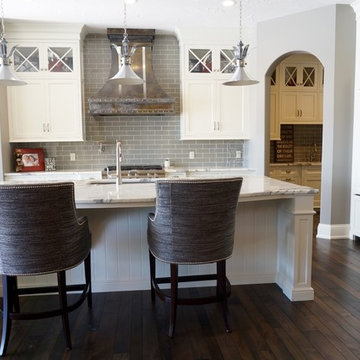
Interior Deisgn and home furnishings by Laura Sirpilla Bosworth, Laura of Pembroke, Inc
Lighting available through Laura of Pembroke, 330-477-4455 or visit www.lauraofpembroke.com for details
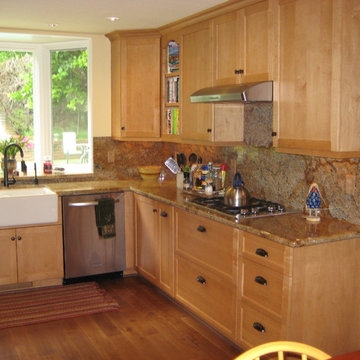
Mid-sized arts and crafts u-shaped medium tone wood floor and brown floor eat-in kitchen photo in Other with a farmhouse sink, shaker cabinets, light wood cabinets, granite countertops, multicolored backsplash, stone slab backsplash, stainless steel appliances, no island and multicolored countertops
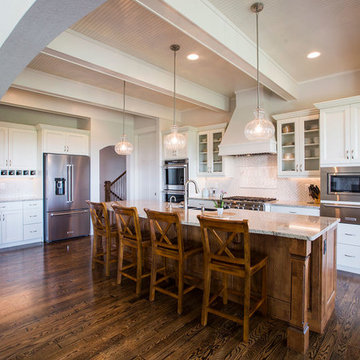
Photo Credit-Sunny Brook Photography
Example of a large arts and crafts galley dark wood floor and brown floor eat-in kitchen design in Denver with an undermount sink, glass-front cabinets, white cabinets, granite countertops, white backsplash, subway tile backsplash, stainless steel appliances, an island and multicolored countertops
Example of a large arts and crafts galley dark wood floor and brown floor eat-in kitchen design in Denver with an undermount sink, glass-front cabinets, white cabinets, granite countertops, white backsplash, subway tile backsplash, stainless steel appliances, an island and multicolored countertops
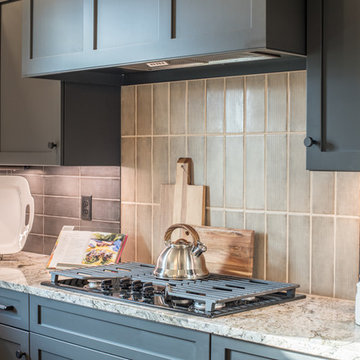
Alan Wycheck Photography
The kitchen features painted cabinetry, grand 8" island, granite countertops and GE Cafe Slate appliances.
Open concept kitchen - mid-sized craftsman l-shaped medium tone wood floor and multicolored floor open concept kitchen idea in Other with a farmhouse sink, recessed-panel cabinets, gray cabinets, granite countertops, gray backsplash, ceramic backsplash, stainless steel appliances, an island and multicolored countertops
Open concept kitchen - mid-sized craftsman l-shaped medium tone wood floor and multicolored floor open concept kitchen idea in Other with a farmhouse sink, recessed-panel cabinets, gray cabinets, granite countertops, gray backsplash, ceramic backsplash, stainless steel appliances, an island and multicolored countertops
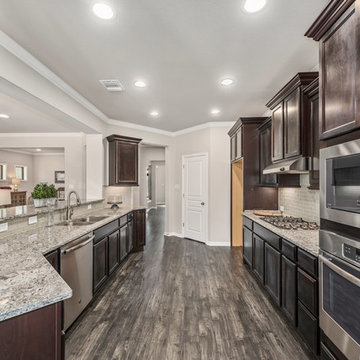
Example of a large arts and crafts galley laminate floor and brown floor open concept kitchen design in Austin with an undermount sink, recessed-panel cabinets, dark wood cabinets, granite countertops, beige backsplash, ceramic backsplash, stainless steel appliances, multicolored countertops and an island
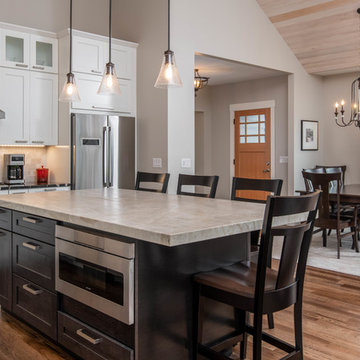
Photographer: Ryan Theede
Mid-sized arts and crafts l-shaped dark wood floor and brown floor eat-in kitchen photo in Other with an undermount sink, shaker cabinets, white cabinets, granite countertops, gray backsplash, stone tile backsplash, stainless steel appliances, an island and multicolored countertops
Mid-sized arts and crafts l-shaped dark wood floor and brown floor eat-in kitchen photo in Other with an undermount sink, shaker cabinets, white cabinets, granite countertops, gray backsplash, stone tile backsplash, stainless steel appliances, an island and multicolored countertops
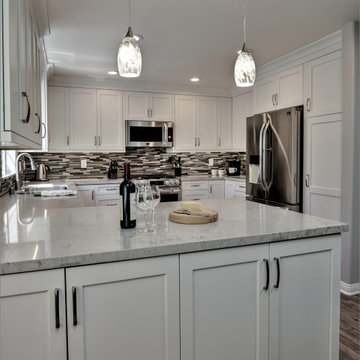
Example of a mid-sized arts and crafts u-shaped porcelain tile and multicolored floor open concept kitchen design in Los Angeles with an undermount sink, shaker cabinets, white cabinets, quartz countertops, multicolored backsplash, mosaic tile backsplash, stainless steel appliances, a peninsula and multicolored countertops
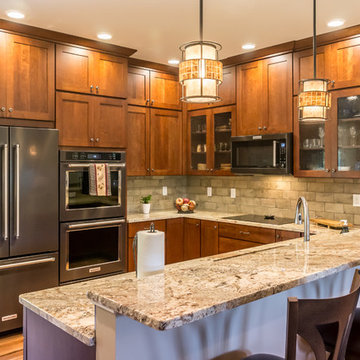
This empty-nester couple was downsizing by more than half, to 1,700 sq. ft., plus an unfinished basement and bonus room over the garage. 3 bedroom, acres of land, wrap-around front porch, mountain views, Superior Walls foundation basement walls. Open first floorplan, with breakfast bar and stone-faced fireplace.
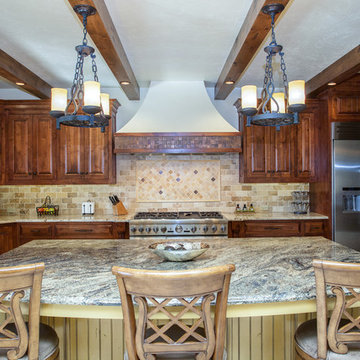
Custom kitchen cabinets and beautiful island.
Open concept kitchen - mid-sized craftsman l-shaped ceramic tile and gray floor open concept kitchen idea in Portland with medium tone wood cabinets, an island, an undermount sink, brown backsplash, stone tile backsplash, paneled appliances and multicolored countertops
Open concept kitchen - mid-sized craftsman l-shaped ceramic tile and gray floor open concept kitchen idea in Portland with medium tone wood cabinets, an island, an undermount sink, brown backsplash, stone tile backsplash, paneled appliances and multicolored countertops
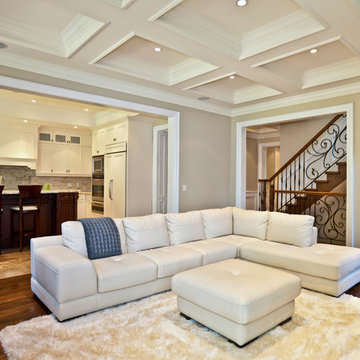
Huge arts and crafts u-shaped ceramic tile and beige floor open concept kitchen photo in Providence with an undermount sink, shaker cabinets, white cabinets, granite countertops, multicolored backsplash, stainless steel appliances, an island and multicolored countertops
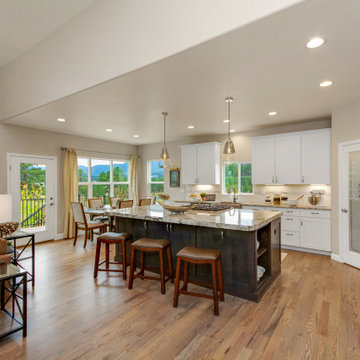
Example of a mid-sized arts and crafts u-shaped medium tone wood floor and brown floor eat-in kitchen design in Denver with a farmhouse sink, recessed-panel cabinets, white cabinets, granite countertops, white backsplash, porcelain backsplash, stainless steel appliances, an island and multicolored countertops
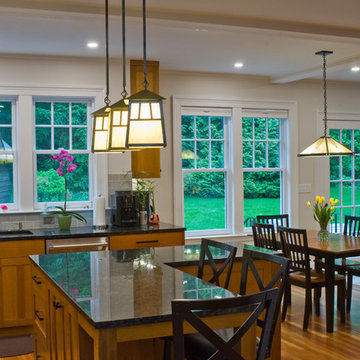
Craftsman style kitchen and enlarged family room with lots of light..
Photo by Todd Gieg
Eat-in kitchen - mid-sized craftsman medium tone wood floor eat-in kitchen idea in Boston with an undermount sink, medium tone wood cabinets, granite countertops, green backsplash, subway tile backsplash, stainless steel appliances, an island, multicolored countertops and recessed-panel cabinets
Eat-in kitchen - mid-sized craftsman medium tone wood floor eat-in kitchen idea in Boston with an undermount sink, medium tone wood cabinets, granite countertops, green backsplash, subway tile backsplash, stainless steel appliances, an island, multicolored countertops and recessed-panel cabinets
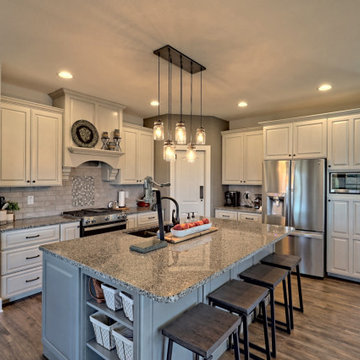
This craftsman style custom homes comes with a view! Features include a large, open floor plan, stone fireplace, and a spacious deck.
Inspiration for a large craftsman l-shaped laminate floor and brown floor open concept kitchen remodel in Atlanta with an undermount sink, raised-panel cabinets, white cabinets, granite countertops, gray backsplash, porcelain backsplash, stainless steel appliances, an island and multicolored countertops
Inspiration for a large craftsman l-shaped laminate floor and brown floor open concept kitchen remodel in Atlanta with an undermount sink, raised-panel cabinets, white cabinets, granite countertops, gray backsplash, porcelain backsplash, stainless steel appliances, an island and multicolored countertops
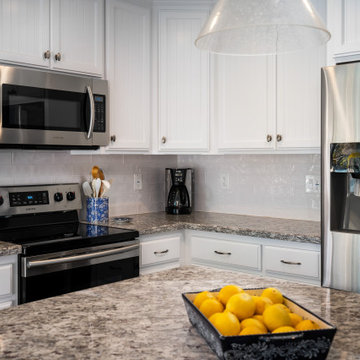
A small loved kitchen gets a well deserved remodel after severing it's family for over 50 years.
Inspiration for a mid-sized craftsman l-shaped vinyl floor and multicolored floor eat-in kitchen remodel in Los Angeles with an undermount sink, recessed-panel cabinets, white cabinets, granite countertops, white backsplash, subway tile backsplash, stainless steel appliances, an island and multicolored countertops
Inspiration for a mid-sized craftsman l-shaped vinyl floor and multicolored floor eat-in kitchen remodel in Los Angeles with an undermount sink, recessed-panel cabinets, white cabinets, granite countertops, white backsplash, subway tile backsplash, stainless steel appliances, an island and multicolored countertops
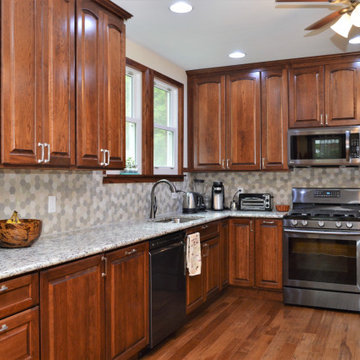
Cabinet Brand: Haas Signature Collection
Wood Species: Cherry
Cabinet Finish: Pecan
Door Style: Estate Arch
Counter top: Granite, Bullnose edge, Ashen White color
Craftsman Kitchen with Multicolored Countertops Ideas

Example of a large arts and crafts galley laminate floor and brown floor open concept kitchen design in Austin with an undermount sink, recessed-panel cabinets, dark wood cabinets, granite countertops, beige backsplash, ceramic backsplash, stainless steel appliances, multicolored countertops and an island
9





