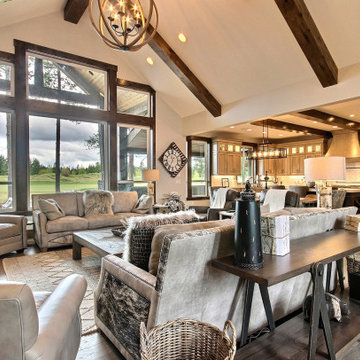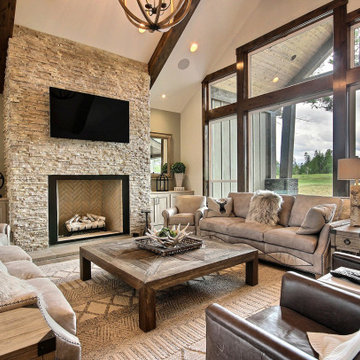Craftsman Living Space Ideas
Refine by:
Budget
Sort by:Popular Today
1 - 20 of 295 photos
Item 1 of 3

david marlowe
Huge arts and crafts formal and open concept medium tone wood floor, multicolored floor, vaulted ceiling and wood wall living room photo in Albuquerque with beige walls, a standard fireplace, a stone fireplace and no tv
Huge arts and crafts formal and open concept medium tone wood floor, multicolored floor, vaulted ceiling and wood wall living room photo in Albuquerque with beige walls, a standard fireplace, a stone fireplace and no tv
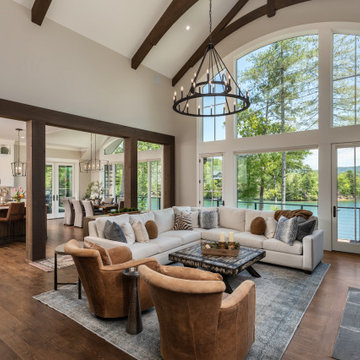
Inspiration for a large craftsman open concept medium tone wood floor, brown floor and vaulted ceiling family room remodel in Other with white walls, a standard fireplace, a stone fireplace and a wall-mounted tv
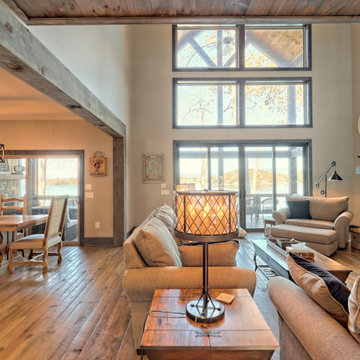
This gorgeous lake home sits right on the water's edge. It features a harmonious blend of rustic and and modern elements, including a rough-sawn pine floor, gray stained cabinetry, and accents of shiplap and tongue and groove throughout.
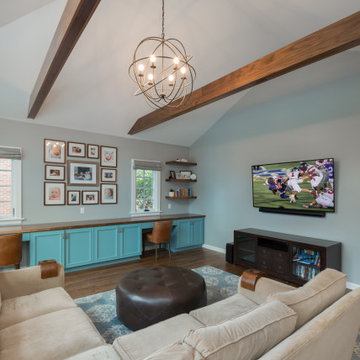
Inspiration for a craftsman open concept medium tone wood floor and vaulted ceiling family room remodel in Milwaukee with gray walls and a wall-mounted tv
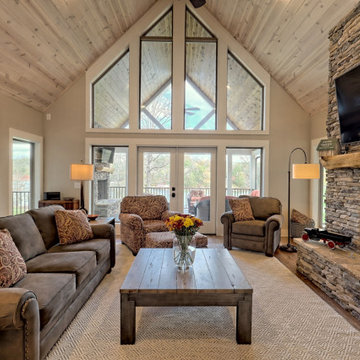
This gorgeous craftsman home features a main level and walk-out basement with an open floor plan, large covered deck, and custom cabinetry. Featured here is the open-living great room with a vaulted ceiling and stone fireplace.
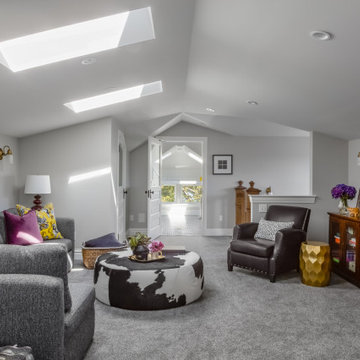
Attic family room / tv room with skylights.
Example of a mid-sized arts and crafts loft-style carpeted, gray floor and vaulted ceiling family room design in Seattle with gray walls and a tv stand
Example of a mid-sized arts and crafts loft-style carpeted, gray floor and vaulted ceiling family room design in Seattle with gray walls and a tv stand
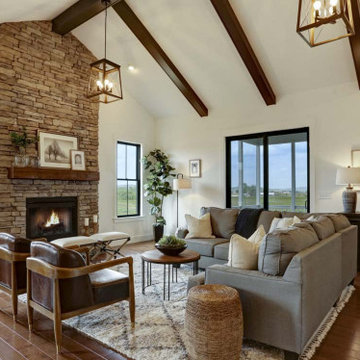
This charming 2-story craftsman style home includes a welcoming front porch, lofty 10’ ceilings, a 2-car front load garage, and two additional bedrooms and a loft on the 2nd level. To the front of the home is a convenient dining room the ceiling is accented by a decorative beam detail. Stylish hardwood flooring extends to the main living areas. The kitchen opens to the breakfast area and includes quartz countertops with tile backsplash, crown molding, and attractive cabinetry. The great room includes a cozy 2 story gas fireplace featuring stone surround and box beam mantel. The sunny great room also provides sliding glass door access to the screened in deck. The owner’s suite with elegant tray ceiling includes a private bathroom with double bowl vanity, 5’ tile shower, and oversized closet.

This charming 2-story craftsman style home includes a welcoming front porch, lofty 10’ ceilings, a 2-car front load garage, and two additional bedrooms and a loft on the 2nd level. To the front of the home is a convenient dining room the ceiling is accented by a decorative beam detail. Stylish hardwood flooring extends to the main living areas. The kitchen opens to the breakfast area and includes quartz countertops with tile backsplash, crown molding, and attractive cabinetry. The great room includes a cozy 2 story gas fireplace featuring stone surround and box beam mantel. The sunny great room also provides sliding glass door access to the screened in deck. The owner’s suite with elegant tray ceiling includes a private bathroom with double bowl vanity, 5’ tile shower, and oversized closet.
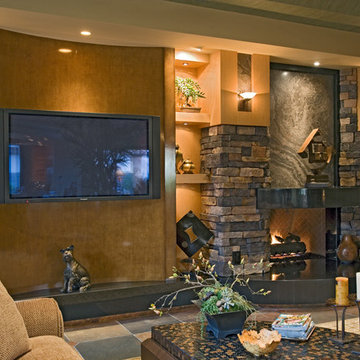
Huge arts and crafts formal and open concept vaulted ceiling and brick wall living room photo in Las Vegas with beige walls, a standard fireplace, a brick fireplace and a wall-mounted tv
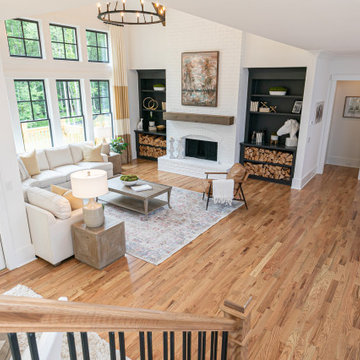
Open concept floor plan. Painted bookcases.
Example of a large arts and crafts open concept medium tone wood floor, brown floor and vaulted ceiling family room design in Atlanta with white walls, a standard fireplace, a brick fireplace and no tv
Example of a large arts and crafts open concept medium tone wood floor, brown floor and vaulted ceiling family room design in Atlanta with white walls, a standard fireplace, a brick fireplace and no tv
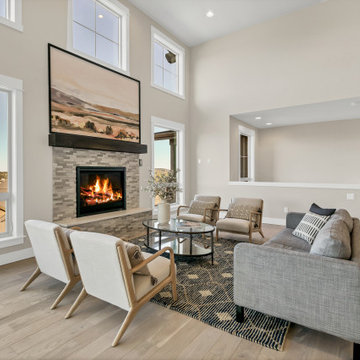
Inspiration for a huge craftsman open concept medium tone wood floor, brown floor and vaulted ceiling living room remodel in Portland with gray walls, a standard fireplace and a stacked stone fireplace
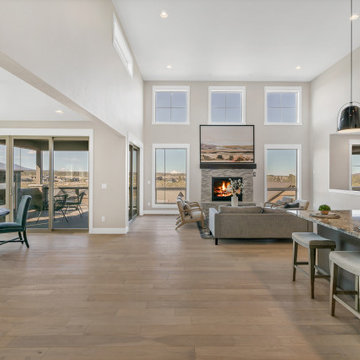
Huge arts and crafts open concept medium tone wood floor, brown floor and vaulted ceiling living room photo in Portland with gray walls, a standard fireplace and a stacked stone fireplace
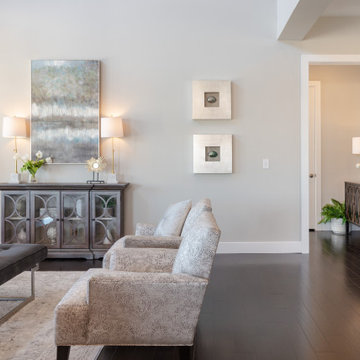
This 2-story home includes a 3- car garage with mudroom entry, an inviting front porch with decorative posts, and a screened-in porch. The home features an open floor plan with 10’ ceilings on the 1st floor and impressive detailing throughout. A dramatic 2-story ceiling creates a grand first impression in the foyer, where hardwood flooring extends into the adjacent formal dining room elegant coffered ceiling accented by craftsman style wainscoting and chair rail. Just beyond the Foyer, the great room with a 2-story ceiling, the kitchen, breakfast area, and hearth room share an open plan. The spacious kitchen includes that opens to the breakfast area, quartz countertops with tile backsplash, stainless steel appliances, attractive cabinetry with crown molding, and a corner pantry. The connecting hearth room is a cozy retreat that includes a gas fireplace with stone surround and shiplap. The floor plan also includes a study with French doors and a convenient bonus room for additional flexible living space. The first-floor owner’s suite boasts an expansive closet, and a private bathroom with a shower, freestanding tub, and double bowl vanity. On the 2nd floor is a versatile loft area overlooking the great room, 2 full baths, and 3 bedrooms with spacious closets.
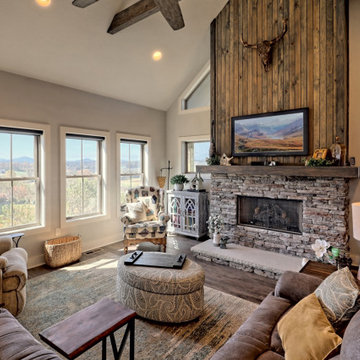
This craftsman style custom homes comes with a view! Features include a large, open floor plan, stone fireplace, and a spacious deck.
Example of a large arts and crafts formal and open concept laminate floor, brown floor and vaulted ceiling living room design in Atlanta with gray walls, a standard fireplace, a stone fireplace and no tv
Example of a large arts and crafts formal and open concept laminate floor, brown floor and vaulted ceiling living room design in Atlanta with gray walls, a standard fireplace, a stone fireplace and no tv
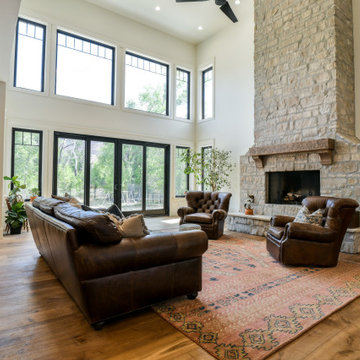
Great room of Spring Branch. View House Plan THD-1132: https://www.thehousedesigners.com/plan/spring-branch-1132/
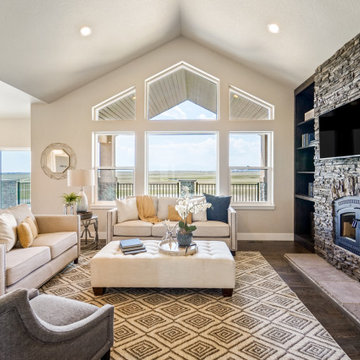
Living room - craftsman medium tone wood floor, gray floor and vaulted ceiling living room idea in Denver with a wood stove, a stacked stone fireplace and a wall-mounted tv

This handsome modern craftsman kitchen features Rutt’s door style by the same name, Modern Craftsman, for a look that is both timeless and contemporary. Features include open shelving, oversized island, and a wet bar in the living area.
design by Kitchen Distributors
photos by Emily Minton Redfield Photography
Craftsman Living Space Ideas
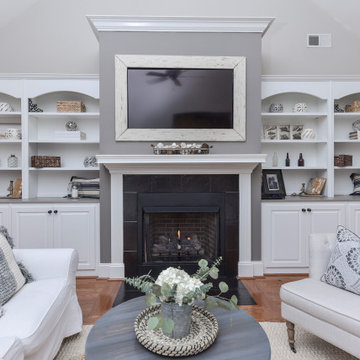
Living room - mid-sized craftsman open concept medium tone wood floor, brown floor and vaulted ceiling living room idea in Other with gray walls, a standard fireplace, a tile fireplace and a media wall
1










