Craftsman Living Space Ideas
Refine by:
Budget
Sort by:Popular Today
1 - 20 of 74 photos
Item 1 of 3
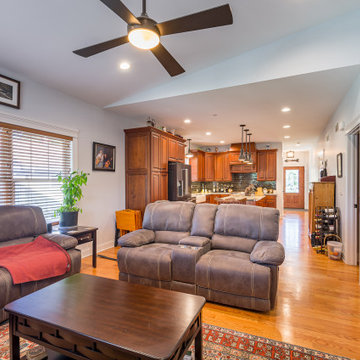
Example of a mid-sized arts and crafts enclosed medium tone wood floor, brown floor, wallpaper ceiling and wallpaper family room design in Chicago with a music area, blue walls, no fireplace and a tv stand
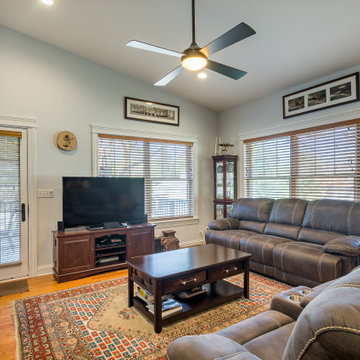
Family room - mid-sized craftsman enclosed medium tone wood floor, brown floor, wallpaper ceiling and wallpaper family room idea in Chicago with a music area, blue walls, no fireplace and a tv stand

The family room is the primary living space in the home, with beautifully detailed fireplace and built-in shelving surround, as well as a complete window wall to the lush back yard. The stained glass windows and panels were designed and made by the homeowner.
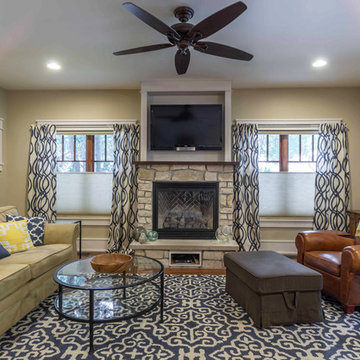
New Craftsman style home, approx 3200sf on 60' wide lot. Views from the street, highlighting front porch, large overhangs, Craftsman detailing. Photos by Robert McKendrick Photography.
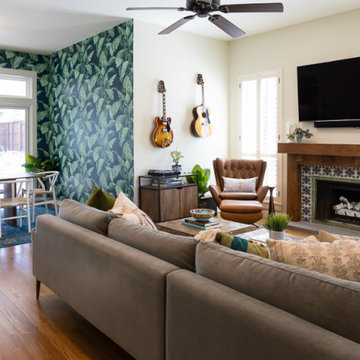
Mid-sized arts and crafts formal and open concept medium tone wood floor and wallpaper living room photo in Dallas with white walls, a standard fireplace, a tile fireplace and a wall-mounted tv

Example of a mid-sized arts and crafts enclosed medium tone wood floor, brown floor, wallpaper ceiling and wallpaper family room design in Chicago with a music area, blue walls, no fireplace and a tv stand
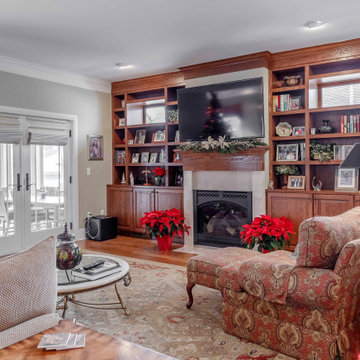
Inspiration for a mid-sized craftsman open concept and formal medium tone wood floor, brown floor, wallpaper ceiling and wallpaper living room remodel in Detroit with beige walls, a standard fireplace, a wood fireplace surround and a wall-mounted tv
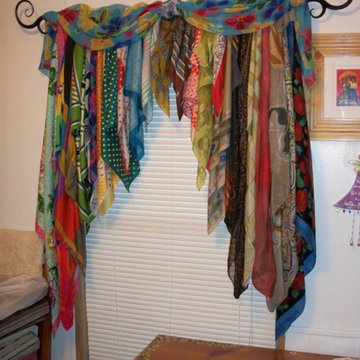
Intellectual , brain walking
Inspiration for a small craftsman enclosed wallpaper family room remodel in New York
Inspiration for a small craftsman enclosed wallpaper family room remodel in New York
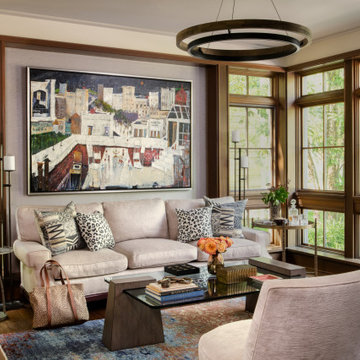
Prairie Modern Living
This gorgeous custom home boasts the beautiful architectural details of the 1920s era but with the modern sustainability at the forefront of its design!
There are custom elements throughout the home and this living room is no exception! This space was designed to bring the outside in and fills the space with beautiful natural light throughout the day!
The custom painting and seating group draws you in to unwind. Everyone needs a space where they can sit back and relax and this is the perfect spot!
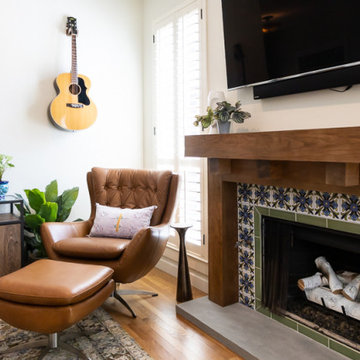
Living room - mid-sized craftsman formal and open concept medium tone wood floor and wallpaper living room idea in Dallas with white walls, a standard fireplace, a tile fireplace and a wall-mounted tv
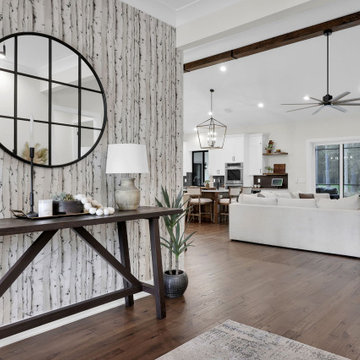
Example of a large arts and crafts open concept medium tone wood floor, brown floor, exposed beam and wallpaper family room design in Jacksonville with white walls, a standard fireplace, a stone fireplace and a wall-mounted tv
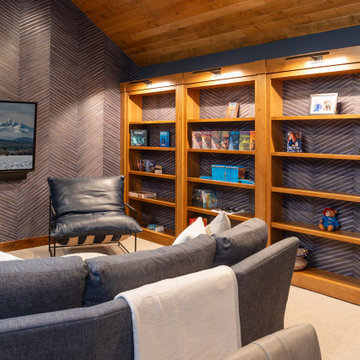
Family Room with a secret door in a bookshelf to access a bunk room.
Family room library - large craftsman open concept carpeted, beige floor, wood ceiling and wallpaper family room library idea in Other with blue walls and a wall-mounted tv
Family room library - large craftsman open concept carpeted, beige floor, wood ceiling and wallpaper family room library idea in Other with blue walls and a wall-mounted tv
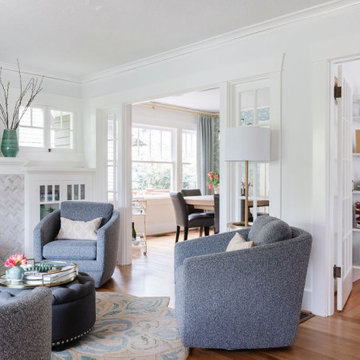
This project involved updating a 1922 craftsman bungalow with a brighter, more modern palette while incorporating elements of the family's Asian and Latin/Texan heritage. The home lacked a true entryway, so cabinets and hooks were added to create a practical and stylish space for shoes, bags, and keys. The living room was redesigned to incorporate swivel chairs and an ottoman for a more dynamic layout, and the dining room features a white oak table that can be extended for large family gatherings. The home office was designed to serve as a workspace, TV room, and guest room, with a spacious console/media cabinet, a hide-a-bed chair, and tall white bookcases to display the family's extensive book collection. The project was completed in March 2022.
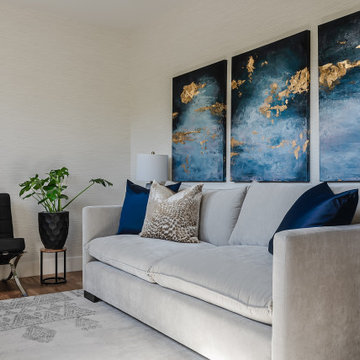
Example of a large arts and crafts enclosed light wood floor and wallpaper living room library design in Los Angeles with gray walls
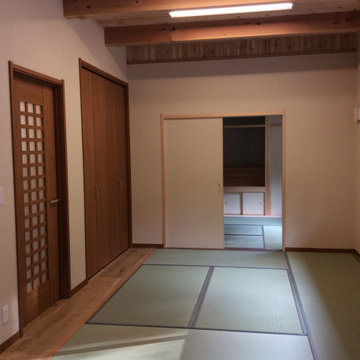
大容量の収納で日常の細々したものを整理していただけます。
Arts and crafts tatami floor, wood ceiling and wallpaper family room photo in Other with white walls
Arts and crafts tatami floor, wood ceiling and wallpaper family room photo in Other with white walls
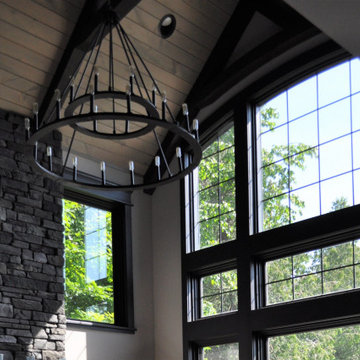
Huge arts and crafts open concept medium tone wood floor, brown floor, exposed beam and wallpaper family room photo in Toronto with white walls, a ribbon fireplace, a stone fireplace and a concealed tv
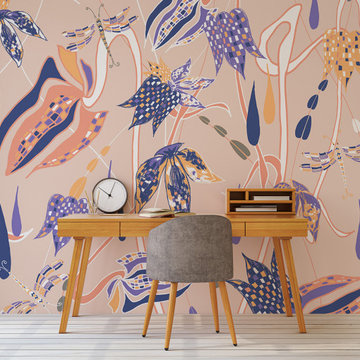
A selection of my designer wallpaper and wall murals currently licensed by Wallsauce.com made to order to fit any wall or space at any scale (vector designs). All inspired by the early Art Nouveau movement of 'La Belle Epoch' meaning 'the beautiful time'.
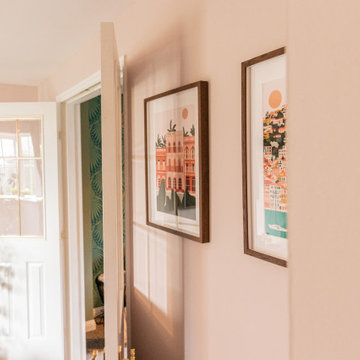
A blush living room that has a calm inspiring vibe.
Mid-sized arts and crafts enclosed carpeted, brown floor and wallpaper living room photo in Surrey with pink walls
Mid-sized arts and crafts enclosed carpeted, brown floor and wallpaper living room photo in Surrey with pink walls
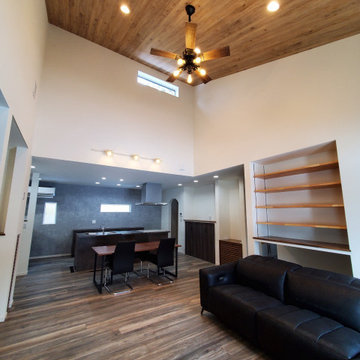
吹上天井で開放感のあるリビングと吹上天井の北側のFIXで暑さは入れず、光だけを取り入れています。
また、造作の棚で収納力UPです。
Living room - large craftsman gray floor, wallpaper ceiling and wallpaper living room idea in Other with gray walls and a wall-mounted tv
Living room - large craftsman gray floor, wallpaper ceiling and wallpaper living room idea in Other with gray walls and a wall-mounted tv
Craftsman Living Space Ideas
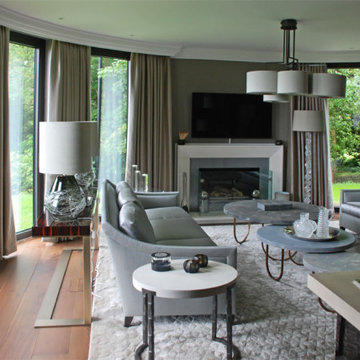
Sitting within a designated AONB, this new Arts and Crafts-influenced residence replaced an ‘end of life’ 1960’s bungalow.
Conceived to sit above an extensive private wine cellar, this highly refined house features a dramatic circular sitting room. An internal lift provides access to all floors, from the underground level to the roof-top observation terrace showcasing panoramic views overlooking the Fal Estuary.
The bespoke joinery and internal finishes detailed by The Bazeley Partnership included walnut floor-boarding, skirtings, doors and wardrobes. Curved staircases are complemented by glass handrails and the bathrooms are finished with limestone, white marble and mother-of-pearl inlay. The bedrooms were completed with vanity units clad in rustic oak and marble and feature hand-painted murals on Japanese silk wallpaper.
Externally, extensive use of traditional stonework, cut granite, Delabole slate, standing seam copper roofs and copper gutters and downpipes combine to create a building that acknowledges the regional context whilst maintaining its own character.
1









