Craftsman Living Space with Blue Walls Ideas
Refine by:
Budget
Sort by:Popular Today
1 - 20 of 543 photos
Item 1 of 3
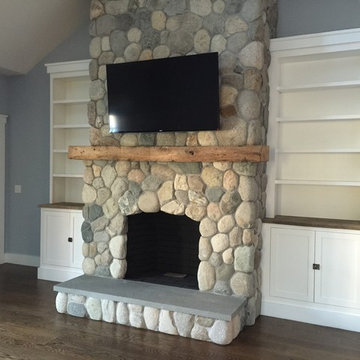
Family room - mid-sized craftsman enclosed dark wood floor family room idea in Providence with blue walls, a standard fireplace, a stone fireplace and a wall-mounted tv
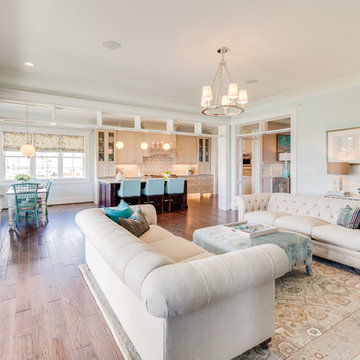
Arts and crafts open concept medium tone wood floor family room photo in Other with blue walls and a wall-mounted tv
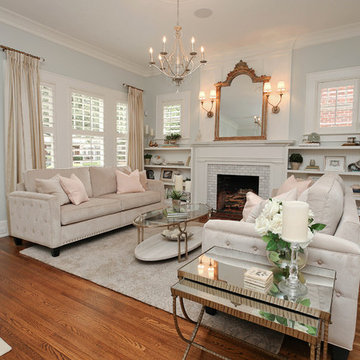
Oasis Photography
Arts and crafts medium tone wood floor living room photo in Charlotte with blue walls and a standard fireplace
Arts and crafts medium tone wood floor living room photo in Charlotte with blue walls and a standard fireplace
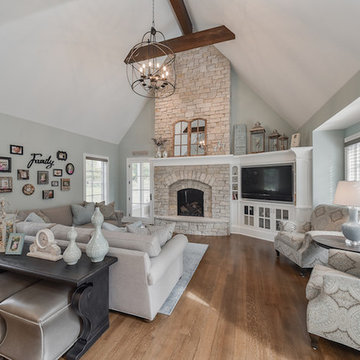
Large arts and crafts open concept medium tone wood floor family room photo in Chicago with blue walls, a standard fireplace, a stone fireplace and a media wall
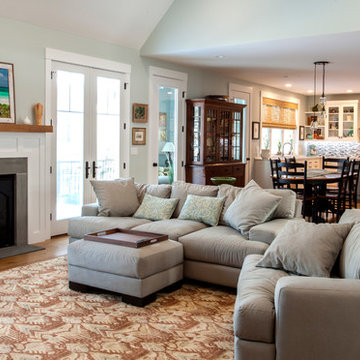
Example of a large arts and crafts open concept medium tone wood floor family room design in Providence with blue walls, a standard fireplace, a stone fireplace and a wall-mounted tv
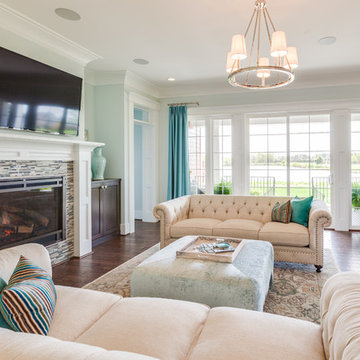
Large arts and crafts open concept medium tone wood floor family room photo in Other with blue walls, a standard fireplace, a tile fireplace and a wall-mounted tv
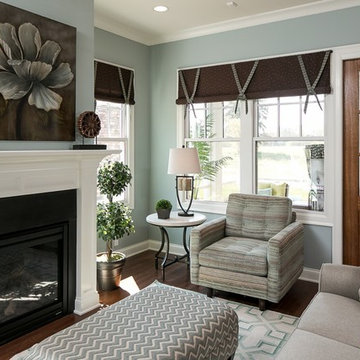
Family room - large craftsman open concept dark wood floor family room idea in Louisville with blue walls and a standard fireplace
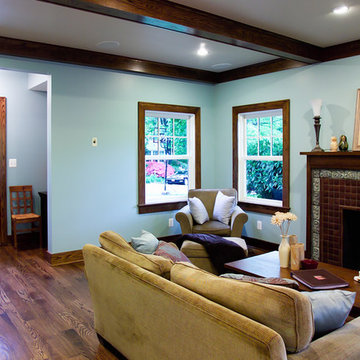
Living room - craftsman living room idea in DC Metro with blue walls and a tile fireplace
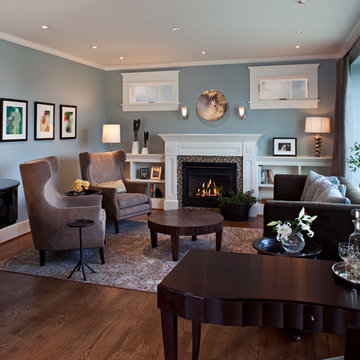
Deering Design Studio, Inc.
Example of an arts and crafts dark wood floor living room design in Seattle with blue walls, a standard fireplace and a tile fireplace
Example of an arts and crafts dark wood floor living room design in Seattle with blue walls, a standard fireplace and a tile fireplace
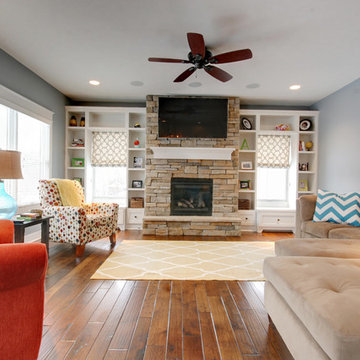
Custom home living room in Cascade
Family room - large craftsman open concept medium tone wood floor family room idea in Grand Rapids with blue walls, a standard fireplace, a stone fireplace and a wall-mounted tv
Family room - large craftsman open concept medium tone wood floor family room idea in Grand Rapids with blue walls, a standard fireplace, a stone fireplace and a wall-mounted tv
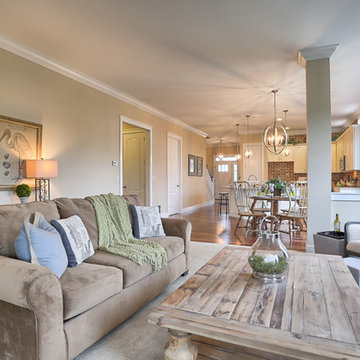
The Plymouth Model Family Room
Example of a mid-sized arts and crafts open concept carpeted family room design in Other with blue walls, a standard fireplace and a brick fireplace
Example of a mid-sized arts and crafts open concept carpeted family room design in Other with blue walls, a standard fireplace and a brick fireplace
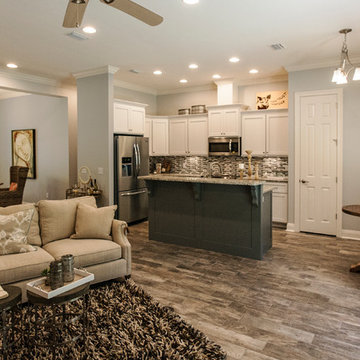
Osprey Cove Kitchen & Dining Room from Living Room
Decorating by Tassels, Inc.
Photo by Rick Cooper Photography
Mid-sized arts and crafts open concept ceramic tile family room photo in Miami with blue walls and no tv
Mid-sized arts and crafts open concept ceramic tile family room photo in Miami with blue walls and no tv
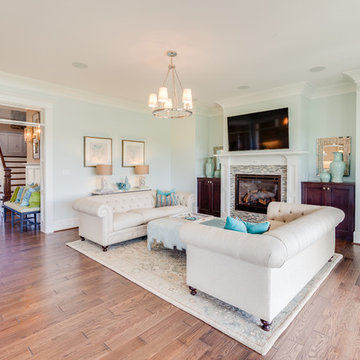
Large arts and crafts open concept medium tone wood floor family room photo in Other with blue walls, a standard fireplace, a tile fireplace and a wall-mounted tv
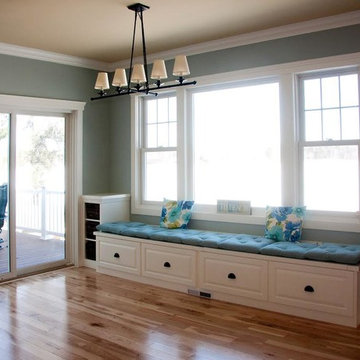
Cabinetry by Bayer Interior Woods as sold by Stenerson Lumber
Family room - small craftsman medium tone wood floor family room idea in Other with blue walls
Family room - small craftsman medium tone wood floor family room idea in Other with blue walls
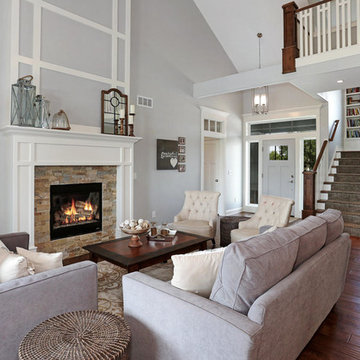
AEV Photography
Inspiration for a large craftsman open concept medium tone wood floor living room remodel in Wichita with blue walls, a standard fireplace, a stone fireplace and no tv
Inspiration for a large craftsman open concept medium tone wood floor living room remodel in Wichita with blue walls, a standard fireplace, a stone fireplace and no tv
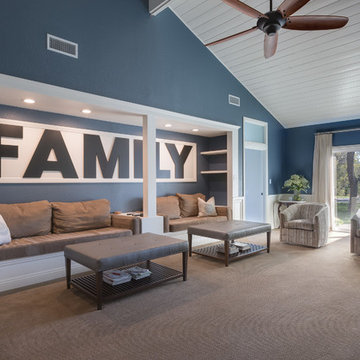
©Teague Hunziker
Family room - large craftsman enclosed carpeted and beige floor family room idea in Los Angeles with blue walls
Family room - large craftsman enclosed carpeted and beige floor family room idea in Los Angeles with blue walls
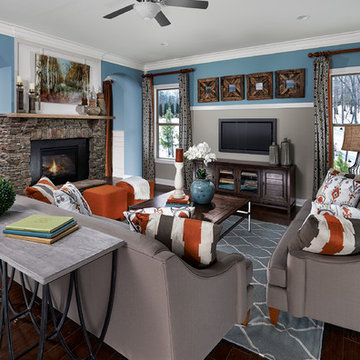
Gather together with those you love and enjoy a cozy night by the fire.
Living room - large craftsman enclosed dark wood floor living room idea in Charlotte with blue walls, no fireplace and a wall-mounted tv
Living room - large craftsman enclosed dark wood floor living room idea in Charlotte with blue walls, no fireplace and a wall-mounted tv
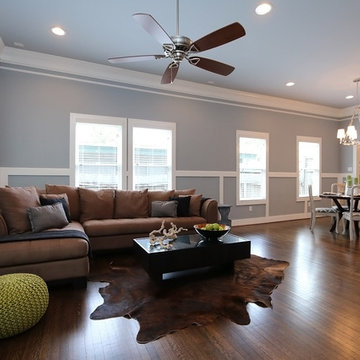
Mid-sized arts and crafts open concept dark wood floor family room photo in Houston with blue walls, a bar, no fireplace and a tv stand
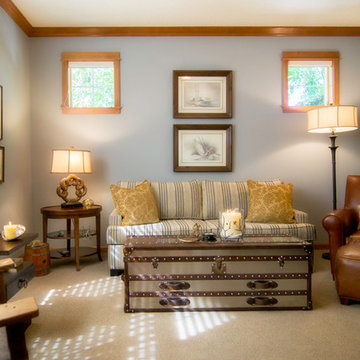
Roger and Margret have been married for over 50 years. Their love and affection for one another and their life stories spoke wonders to us. We worked with the couple to cosmetically remodel and furnish their three bathrooms, their master bedroom, and their den where they relaxed, unwinded, and watched television.
Margret’s family had moved in 1954 to the United States from Germany. She met Roger in high school on a double date, though they were not dating one another. A few years later they met again at a dance and as Margret says, “The rest is history.” During the Cuban War crisis Roger served aboard the U.S.S. Shangri La as a sailor. Roger took pride in his time at sea and collected framed pieces of ships and nautical memorabilia. Tucked away in a closet, our team also found a treasured service photo of Roger, hand colored in a 4×6 frame. We dusted off the frame, knowing it would display beautifully in their new den. Using the couples compiled memories and their pieces as inspiration, we created a palette of grayed and weathered blues, stripes, metals and warm woods that honored this special time in their life.
For more about Angela Todd Studios, click here: https://www.angelatoddstudios.com/
Craftsman Living Space with Blue Walls Ideas
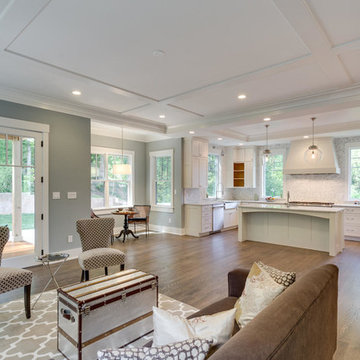
A view from the Family Room out onto the Breakfast Nook and Kitchen. An open plan was perfect for our client, as it allows ease of seeing, and getting to, various spaces throughout the house.
1









