Craftsman Tray Ceiling Kitchen Ideas
Refine by:
Budget
Sort by:Popular Today
21 - 40 of 94 photos
Item 1 of 3
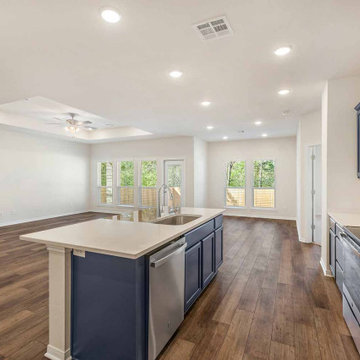
Example of a large arts and crafts single-wall vinyl floor, brown floor and tray ceiling open concept kitchen design in Austin with an undermount sink, recessed-panel cabinets, blue cabinets, quartzite countertops, beige backsplash, mosaic tile backsplash, stainless steel appliances, an island and white countertops
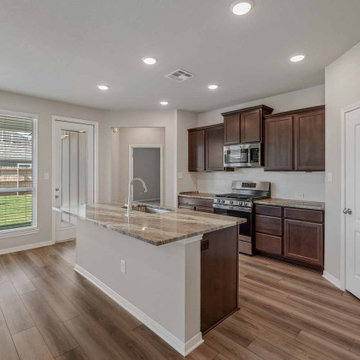
Inspiration for a mid-sized craftsman single-wall vinyl floor, beige floor and tray ceiling open concept kitchen remodel in Austin with an undermount sink, recessed-panel cabinets, brown cabinets, granite countertops, white backsplash, ceramic backsplash, stainless steel appliances, an island and gray countertops
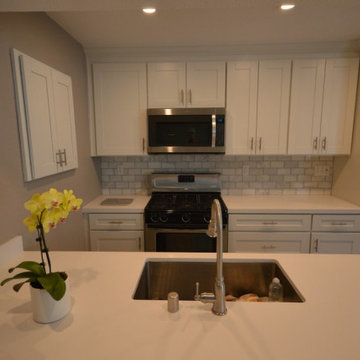
Eat-in kitchen - mid-sized craftsman l-shaped laminate floor, multicolored floor and tray ceiling eat-in kitchen idea in New York with a single-bowl sink, open cabinets, white cabinets, marble countertops, gray backsplash, cement tile backsplash, stainless steel appliances, no island and white countertops
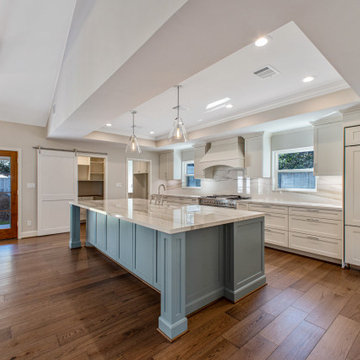
Example of an arts and crafts single-wall brown floor and tray ceiling eat-in kitchen design in Houston with a farmhouse sink, shaker cabinets, solid surface countertops, porcelain backsplash, paneled appliances and an island
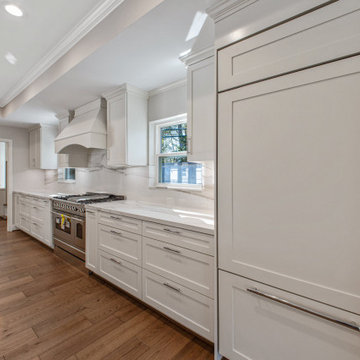
Inspiration for a craftsman single-wall brown floor and tray ceiling eat-in kitchen remodel in Houston with a farmhouse sink, shaker cabinets, solid surface countertops, porcelain backsplash, paneled appliances and an island
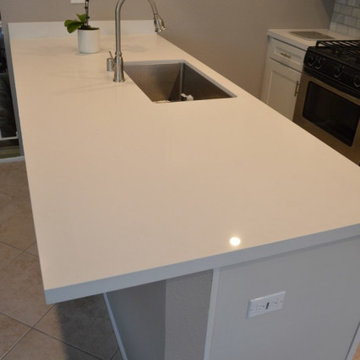
Mid-sized arts and crafts l-shaped laminate floor, multicolored floor and tray ceiling eat-in kitchen photo in New York with a single-bowl sink, open cabinets, white cabinets, marble countertops, gray backsplash, cement tile backsplash, stainless steel appliances, no island and white countertops
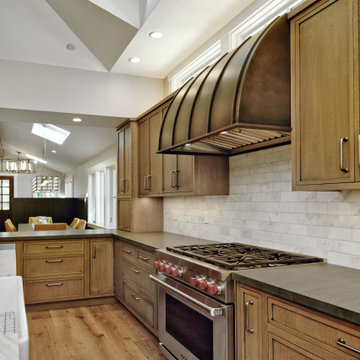
Large arts and crafts u-shaped medium tone wood floor, brown floor and tray ceiling open concept kitchen photo in San Francisco with a farmhouse sink, beaded inset cabinets, medium tone wood cabinets, quartzite countertops, white backsplash, marble backsplash, paneled appliances, an island and white countertops
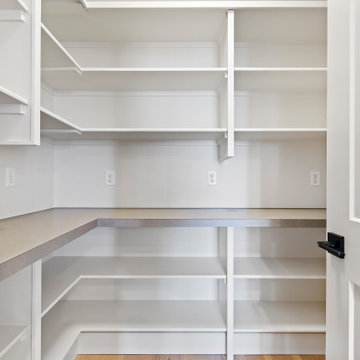
MOVE IN READY with Staging Scheduled for Feb 16th! The Hayward is an exciting new and affordable single-level design, full of quality amenities that uphold Berkeley's mantra of MORE THOUGHT PER SQ.FT! The floor plan features 2 additional bedrooms separated from the Primary suite, a Great Room showcasing gorgeous high ceilings, in an open-living design AND 2 1/2 Car garage (33' deep). Warm and welcoming interiors, rich, wood-toned cabinets and glossy & textural tiles lend to a comforting surround. Bosch Appliances, Artisan Light Fixtures and abundant windows create spaces that are light and inviting for every lifestyle! Community common area/walkway adjacent to backyard creates additional privacy! Photos and iGuide are similar. Actual finishes may vary. As of 1/20/24 the home is in the flooring/tile stage of construction.
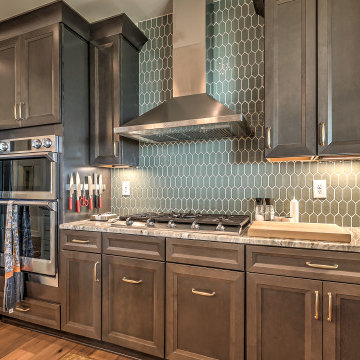
scenic view kitchen
Example of a huge arts and crafts l-shaped light wood floor, brown floor and tray ceiling eat-in kitchen design in Atlanta with a single-bowl sink, shaker cabinets, gray cabinets, granite countertops, green backsplash, ceramic backsplash, stainless steel appliances, an island and gray countertops
Example of a huge arts and crafts l-shaped light wood floor, brown floor and tray ceiling eat-in kitchen design in Atlanta with a single-bowl sink, shaker cabinets, gray cabinets, granite countertops, green backsplash, ceramic backsplash, stainless steel appliances, an island and gray countertops
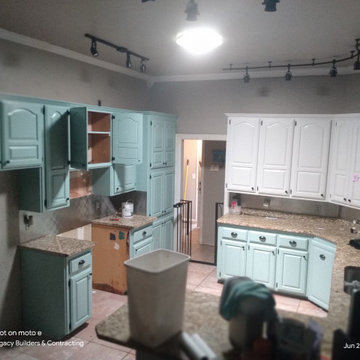
Inspiration for a large craftsman u-shaped ceramic tile, red floor and tray ceiling eat-in kitchen remodel in Oklahoma City with an undermount sink, recessed-panel cabinets, turquoise cabinets, wood countertops, metallic backsplash, a peninsula and multicolored countertops
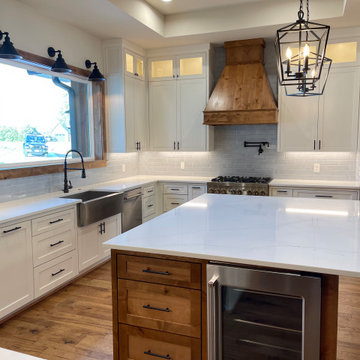
Kitchen with plenty of style, opens and functionality. Large island with overhang to accommodate seating and encourage talking. Island large enough for two cooks. Overlay white cabinets add a touch of modern style with the rustic stain grade island and vent hood. The wood beam add a sense of separation to the otherwise open space. The look is further accented by lit upper cabinet displays and box up ceiling.
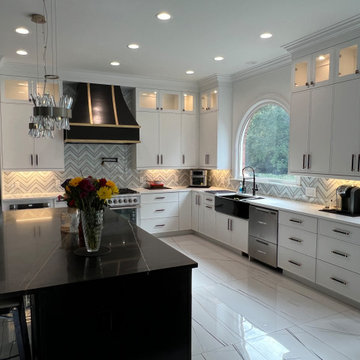
Example of a large arts and crafts marble floor, white floor and tray ceiling eat-in kitchen design in Atlanta with a farmhouse sink, white cabinets, limestone countertops, multicolored backsplash, ceramic backsplash, black appliances, an island and white countertops
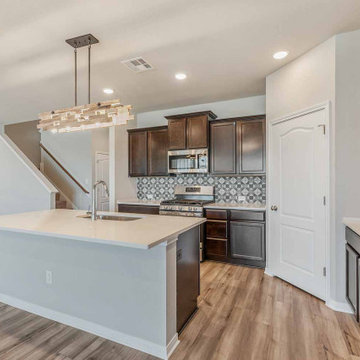
Inspiration for a mid-sized craftsman l-shaped vinyl floor, beige floor and tray ceiling open concept kitchen remodel in Austin with an undermount sink, recessed-panel cabinets, dark wood cabinets, quartzite countertops, beige backsplash, mosaic tile backsplash, stainless steel appliances, an island and white countertops
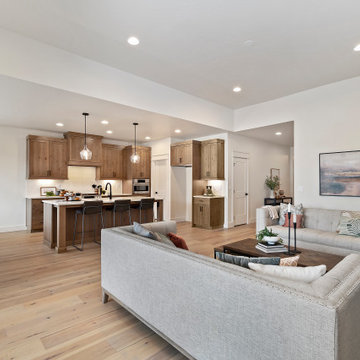
MOVE IN READY with Staging Scheduled for Feb 16th! The Hayward is an exciting new and affordable single-level design, full of quality amenities that uphold Berkeley's mantra of MORE THOUGHT PER SQ.FT! The floor plan features 2 additional bedrooms separated from the Primary suite, a Great Room showcasing gorgeous high ceilings, in an open-living design AND 2 1/2 Car garage (33' deep). Warm and welcoming interiors, rich, wood-toned cabinets and glossy & textural tiles lend to a comforting surround. Bosch Appliances, Artisan Light Fixtures and abundant windows create spaces that are light and inviting for every lifestyle! Community common area/walkway adjacent to backyard creates additional privacy! Photos and iGuide are similar. Actual finishes may vary. As of 1/20/24 the home is in the flooring/tile stage of construction.
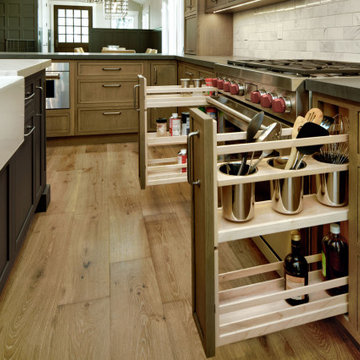
Large arts and crafts u-shaped medium tone wood floor, brown floor and tray ceiling open concept kitchen photo in San Francisco with a farmhouse sink, beaded inset cabinets, medium tone wood cabinets, quartzite countertops, white backsplash, marble backsplash, paneled appliances, an island and white countertops
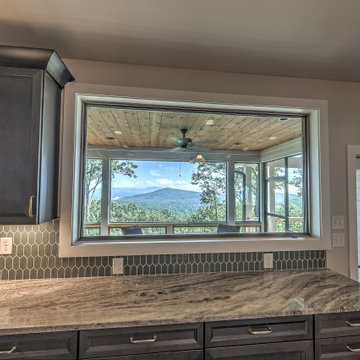
scenic view kitchen
Inspiration for a huge craftsman l-shaped light wood floor, brown floor and tray ceiling eat-in kitchen remodel in Atlanta with a single-bowl sink, shaker cabinets, gray cabinets, granite countertops, green backsplash, ceramic backsplash, stainless steel appliances, an island and gray countertops
Inspiration for a huge craftsman l-shaped light wood floor, brown floor and tray ceiling eat-in kitchen remodel in Atlanta with a single-bowl sink, shaker cabinets, gray cabinets, granite countertops, green backsplash, ceramic backsplash, stainless steel appliances, an island and gray countertops
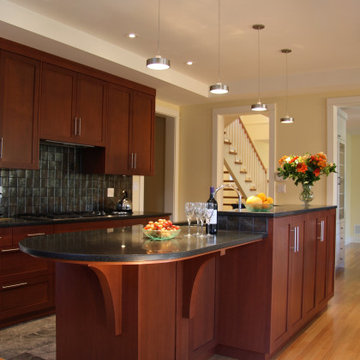
Multi-level Kitchen Island
Open concept kitchen - mid-sized craftsman galley ceramic tile, gray floor and tray ceiling open concept kitchen idea in Vancouver with an undermount sink, shaker cabinets, medium tone wood cabinets, quartz countertops, black backsplash, ceramic backsplash, stainless steel appliances, an island and black countertops
Open concept kitchen - mid-sized craftsman galley ceramic tile, gray floor and tray ceiling open concept kitchen idea in Vancouver with an undermount sink, shaker cabinets, medium tone wood cabinets, quartz countertops, black backsplash, ceramic backsplash, stainless steel appliances, an island and black countertops
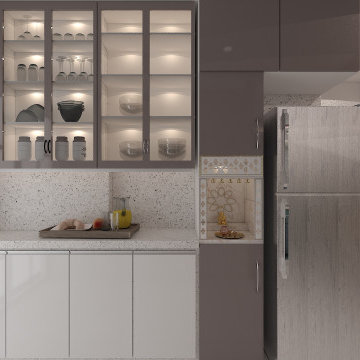
Arts and crafts tray ceiling kitchen photo in Pune with marble backsplash and colored appliances
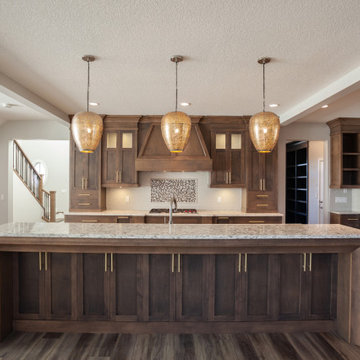
Custom Craftsman
Calgary, Alberta
Kitchen : Large Central Island w/Bar Seating & additional storage, double wall ovens, warmer drawer & central stove top.
Craftsman Tray Ceiling Kitchen Ideas
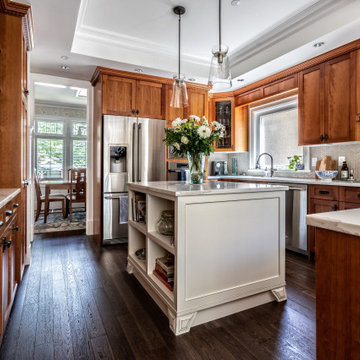
A few tweaks to this already well built kitchen, refreshed the space and solidified the Arts & Craft theme carried throughout the space. A change to the pantry wall provided better and increased storage and countertop space and a new island created finely tuned symmetry to the layout. Combned with new cabinet hardware and modern chevron backsplash, the updated marble-look quartz countertops offer durability and a tailored sophisticated elegance.
2





