Dark Wood Floor and Slate Floor Powder Room Ideas
Refine by:
Budget
Sort by:Popular Today
21 - 40 of 3,297 photos
Item 1 of 3
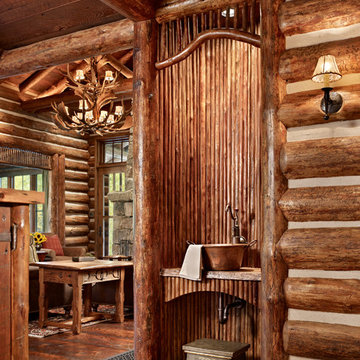
Example of a mountain style dark wood floor and brown floor powder room design in Other with brown walls and a vessel sink
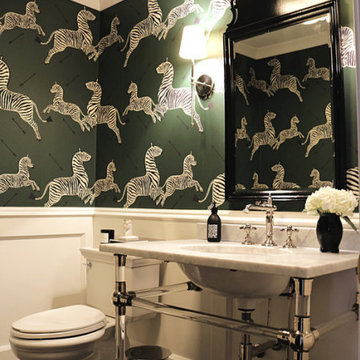
Elegant dark wood floor powder room photo in Milwaukee with a two-piece toilet, green walls, a console sink, marble countertops and white countertops

Small trendy dark wood floor and brown floor powder room photo in Denver with a pedestal sink, orange walls and a two-piece toilet

Designed by Cameron Snyder, CKD and Julie Lyons.
Removing the former wall between the kitchen and dining room to create an open floor plan meant the former powder room tucked in a corner needed to be relocated.
Cameron designed a 7' by 6' space framed with curved wall in the middle of the new space to locate the new powder room and it became an instant focal point perfectly located for guests and easily accessible from the kitchen, living and dining room areas.
Both the pedestal lavatory and one piece sanagloss toilet are from TOTO Guinevere collection. Faucet is from the Newport Brass-Bevelle series in Polished Nickel with lever handles.
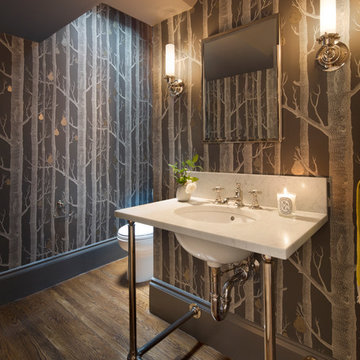
Paul Dyer Photography
Inspiration for a transitional dark wood floor powder room remodel in San Francisco with an undermount sink, gray walls and white countertops
Inspiration for a transitional dark wood floor powder room remodel in San Francisco with an undermount sink, gray walls and white countertops
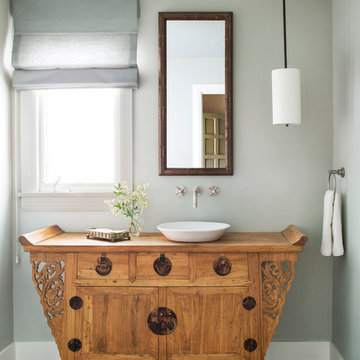
Laura Hull
Elegant dark wood floor powder room photo in Los Angeles with a vessel sink, furniture-like cabinets, medium tone wood cabinets and gray walls
Elegant dark wood floor powder room photo in Los Angeles with a vessel sink, furniture-like cabinets, medium tone wood cabinets and gray walls
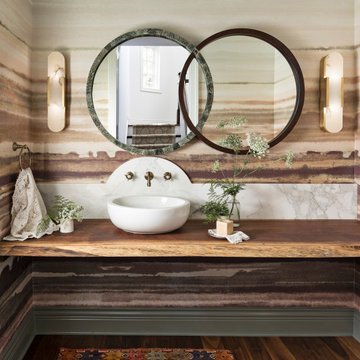
Transitional dark wood floor and brown floor powder room photo in Detroit with wood countertops, multicolored walls, a vessel sink and brown countertops
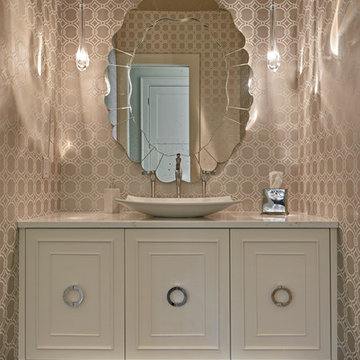
Dale Lang NW ARCHITECTURAL PHOTOGRAPHY
Powder room - mid-sized transitional stone slab dark wood floor powder room idea in Phoenix with beaded inset cabinets, white cabinets, beige walls, a vessel sink, marble countertops and a wall-mount toilet
Powder room - mid-sized transitional stone slab dark wood floor powder room idea in Phoenix with beaded inset cabinets, white cabinets, beige walls, a vessel sink, marble countertops and a wall-mount toilet
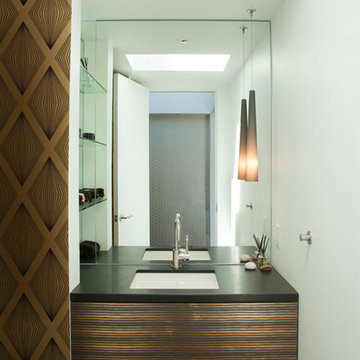
Undine Prohl
Example of a trendy dark wood floor powder room design in San Diego with an undermount sink and white walls
Example of a trendy dark wood floor powder room design in San Diego with an undermount sink and white walls
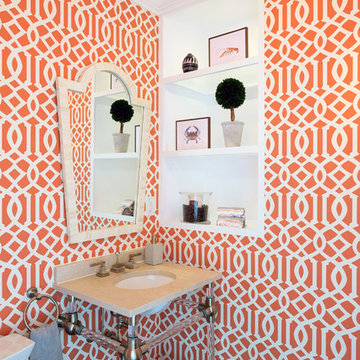
Photo: Amy Bartlam
Example of a huge transitional dark wood floor and brown floor powder room design in Los Angeles with a one-piece toilet, orange walls and a console sink
Example of a huge transitional dark wood floor and brown floor powder room design in Los Angeles with a one-piece toilet, orange walls and a console sink
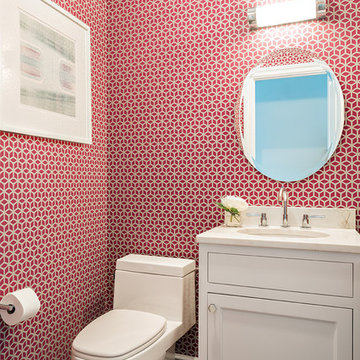
Powder room - transitional dark wood floor and brown floor powder room idea in New York with shaker cabinets, white cabinets and red walls
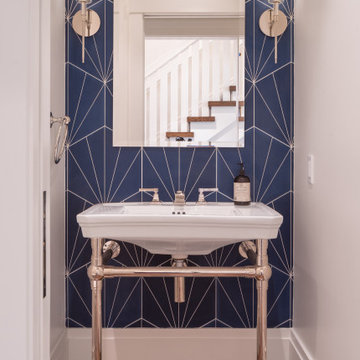
Example of a transitional dark wood floor and brown floor powder room design in San Francisco with white walls and a console sink
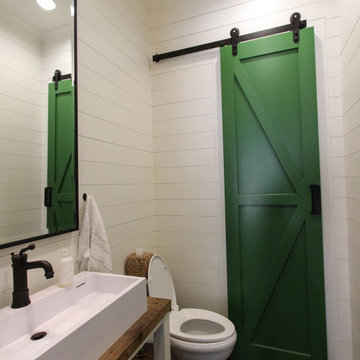
Example of a small transitional dark wood floor powder room design in Dallas with a trough sink, wood countertops, white walls, open cabinets and brown countertops
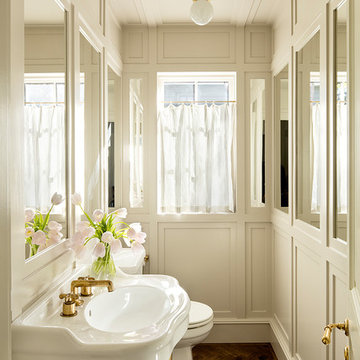
Inspiration for a transitional dark wood floor and brown floor powder room remodel in Portland with beige walls and a console sink
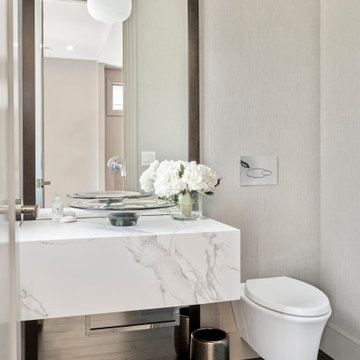
Trendy dark wood floor and brown floor powder room photo in Cincinnati with gray walls, a vessel sink and white countertops
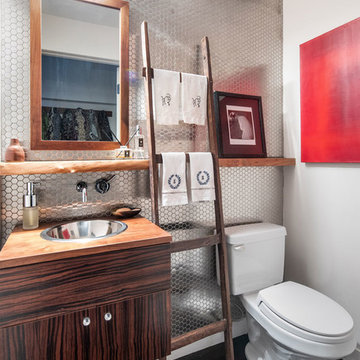
This Chelsea loft is an example of making a smaller space go a long way. We needed to fit two offices, two bedrooms, a living room, a kitchen, and a den for TV watching, as well as two baths and a laundry room in only 1,350 square feet!
Project completed by New York interior design firm Betty Wasserman Art & Interiors, which serves New York City, as well as across the tri-state area and in The Hamptons.
For more about Betty Wasserman, click here: https://www.bettywasserman.com/
To learn more about this project, click here:
https://www.bettywasserman.com/spaces/chelsea-nyc-live-work-loft/
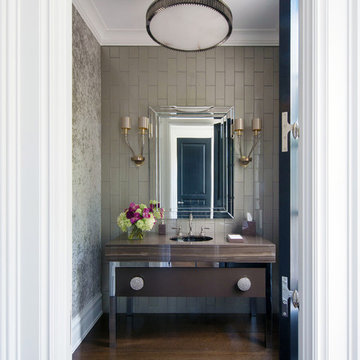
Inspiration for a transitional gray tile dark wood floor and brown floor powder room remodel in New York with furniture-like cabinets and an undermount sink
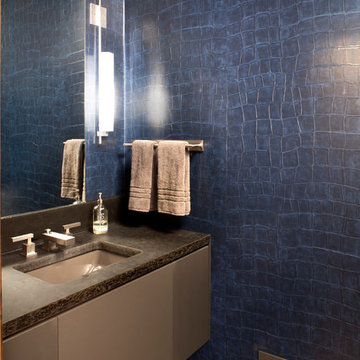
Builder: John Kraemer & Sons | Architecture: Sharratt Design | Interior Design: Engler Studio | Photography: Landmark Photography
Example of a transitional dark wood floor powder room design in Minneapolis with an undermount sink, gray cabinets and blue walls
Example of a transitional dark wood floor powder room design in Minneapolis with an undermount sink, gray cabinets and blue walls
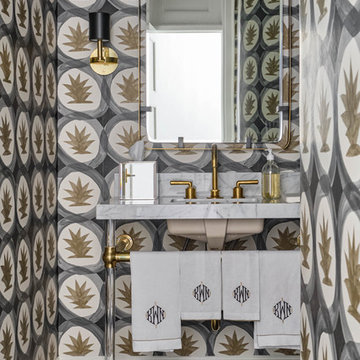
Transitional dark wood floor and brown floor powder room photo in Dallas with multicolored walls, an undermount sink and white countertops
Dark Wood Floor and Slate Floor Powder Room Ideas
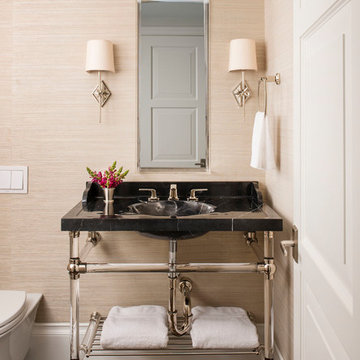
Suggested products do not represent the products used in this image. Design featured is proprietary and contains custom work.
(Dan Piassick, Photographer)
2





