Dark Wood Floor and Wallpaper Ceiling Dining Room Ideas
Refine by:
Budget
Sort by:Popular Today
1 - 20 of 194 photos
Item 1 of 3
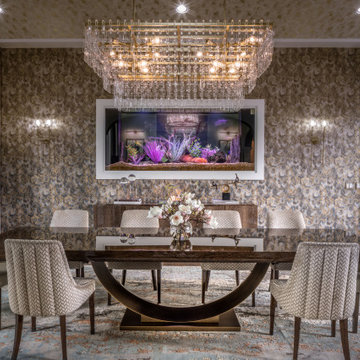
Large tuscan brown floor, wallpaper ceiling, wallpaper and dark wood floor enclosed dining room photo in Houston with gray walls
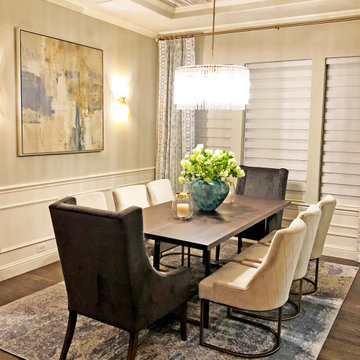
Mid-sized transitional dark wood floor, brown floor, wallpaper ceiling and wainscoting dining room photo in Dallas with beige walls
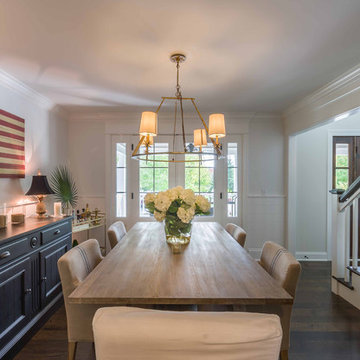
This 1990s brick home had decent square footage and a massive front yard, but no way to enjoy it. Each room needed an update, so the entire house was renovated and remodeled, and an addition was put on over the existing garage to create a symmetrical front. The old brown brick was painted a distressed white.
The 500sf 2nd floor addition includes 2 new bedrooms for their teen children, and the 12'x30' front porch lanai with standing seam metal roof is a nod to the homeowners' love for the Islands. Each room is beautifully appointed with large windows, wood floors, white walls, white bead board ceilings, glass doors and knobs, and interior wood details reminiscent of Hawaiian plantation architecture.
The kitchen was remodeled to increase width and flow, and a new laundry / mudroom was added in the back of the existing garage. The master bath was completely remodeled. Every room is filled with books, and shelves, many made by the homeowner.
Project photography by Kmiecik Imagery.
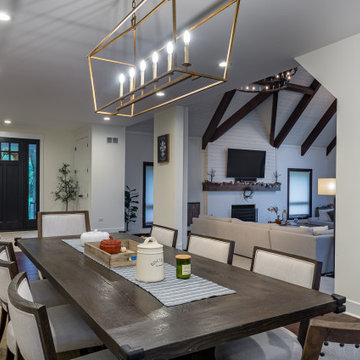
Inspiration for a large farmhouse brown floor, dark wood floor, wallpaper ceiling and wallpaper kitchen/dining room combo remodel in Chicago with white walls, no fireplace and a wood fireplace surround
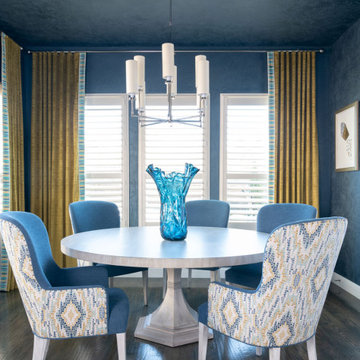
A sophisticated, yet livable, redesign took this Mediterranean-style home from old-world to a transitional/soft contemporary look. Opting to acknowledge the client’s past New York, Miami and LA residences, modern touches were added throughout. Leveraging the new kitchen backsplash, mixed hues and patterns of blues and grays flow through each room, adding cohesive style as well as needed pops of color. The neutral color palette of the main upholstery pieces and multi-colored artwork allows the homeowner’s future flexibility to introduce different colored accents to their rooms, creating new looks and maximizing the possibilities within their existing design.
In the main living space, a dramatic, large-scale tile design created a newly-defined statement wall in the family room—balancing the originally problematic offset fireplace. The oyster shell artwork above the fireplace, geometric etagere, and soft and sleek seating complement the tile and allow it to remain a grounding element in the room, while colorful artwork, rugs, and upholstery ensure the room stays lively. The brightly lit dining room boasts a bold blue hue and dramatic drapery to make an impactful statement without upstaging the rest of the surrounding rooms. A mica-chipped accent wall in the bedroom was the perfect backdrop to the white lacquer and chrome details in the furnishings. We added additional vivid fuchsia accents (the clients’ favorite color) and fuzzy textures to balance the edgy details, keeping an overall soft, feminine look.
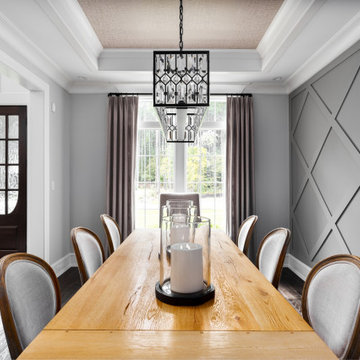
Clean and sophisticated dining room. The lined linen draperies work perfectly in this beautiful space, and they blend with the textures and colors of the other elements.
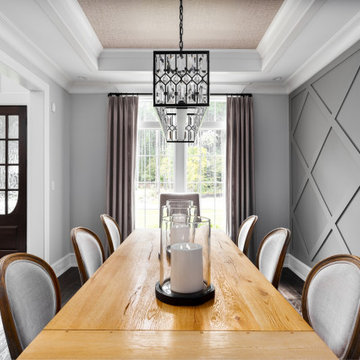
Clean and sophisticated dining room. The lined linen draperies work perfectly in this beautiful space, and they blend with the textures and colors of the other elements.
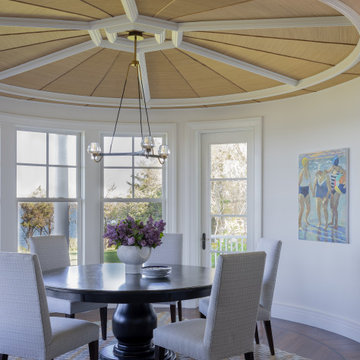
Photography by Michael J. Lee Photography
Inspiration for a mid-sized coastal dark wood floor and wallpaper ceiling great room remodel in Boston with white walls
Inspiration for a mid-sized coastal dark wood floor and wallpaper ceiling great room remodel in Boston with white walls
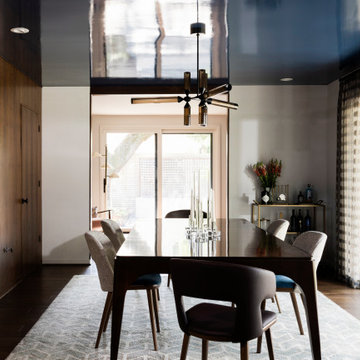
Inspiration for a mid-sized 1960s dark wood floor and wallpaper ceiling kitchen/dining room combo remodel in Houston with a two-sided fireplace
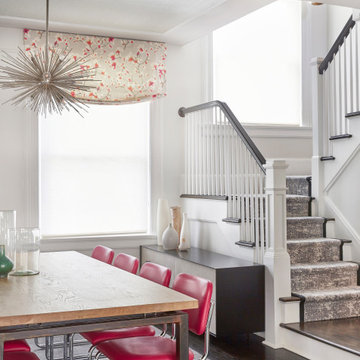
Open Dining Room with pops of pink and industrial furniture. Dry Bar
Inspiration for a mid-sized transitional dark wood floor and wallpaper ceiling enclosed dining room remodel in New York with white walls
Inspiration for a mid-sized transitional dark wood floor and wallpaper ceiling enclosed dining room remodel in New York with white walls
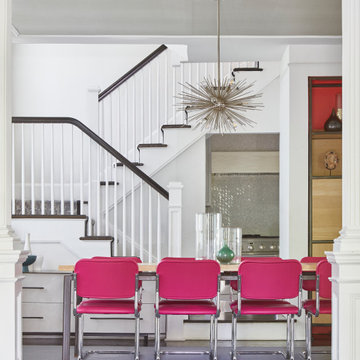
Open Dining Room with pops of pink and industrial furniture.
Enclosed dining room - mid-sized transitional dark wood floor and wallpaper ceiling enclosed dining room idea in New York with white walls
Enclosed dining room - mid-sized transitional dark wood floor and wallpaper ceiling enclosed dining room idea in New York with white walls
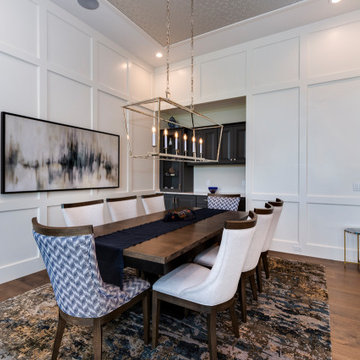
Open Concept Dining Room
Inspiration for a mid-sized timeless dark wood floor, wallpaper ceiling and wainscoting great room remodel in Other with white walls
Inspiration for a mid-sized timeless dark wood floor, wallpaper ceiling and wainscoting great room remodel in Other with white walls

Victorian Home + Office Renovation
Inspiration for a large victorian dark wood floor, wallpaper ceiling and wallpaper dining room remodel in Other
Inspiration for a large victorian dark wood floor, wallpaper ceiling and wallpaper dining room remodel in Other
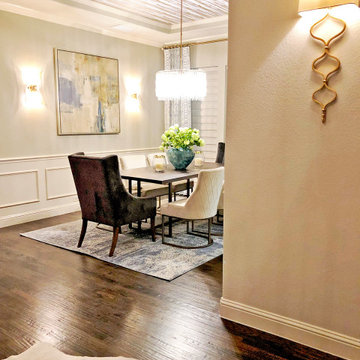
Inspiration for a mid-sized transitional dark wood floor, brown floor, wallpaper ceiling and wainscoting dining room remodel in Dallas with beige walls
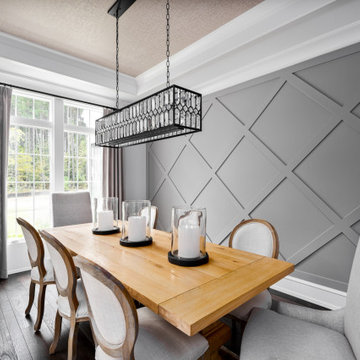
Clean and sophisticated dining room. The lined linen draperies work perfectly in this beautiful space, and they blend with the textures and colors of the other elements.
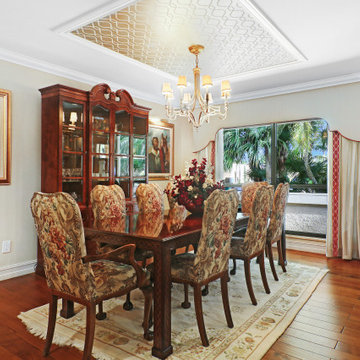
Formal Dining Room
Example of a large classic dark wood floor, brown floor and wallpaper ceiling great room design in Miami with beige walls
Example of a large classic dark wood floor, brown floor and wallpaper ceiling great room design in Miami with beige walls
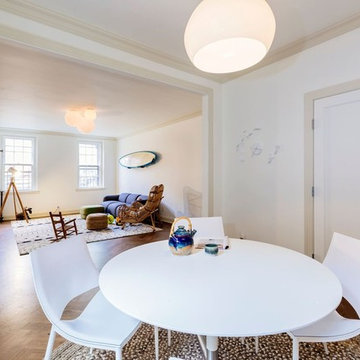
We gutted two bathrooms, combined two kitchens into one, installed new, walnut floors, furnished three bedrooms, a home office, a living room, dining and playroom.
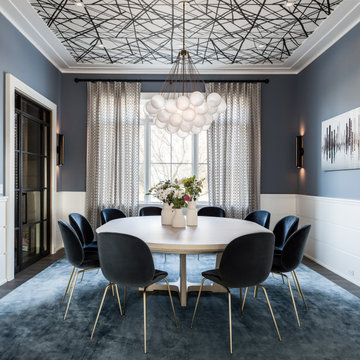
Trendy dark wood floor, brown floor, wallpaper ceiling and wainscoting dining room photo in New York with gray walls
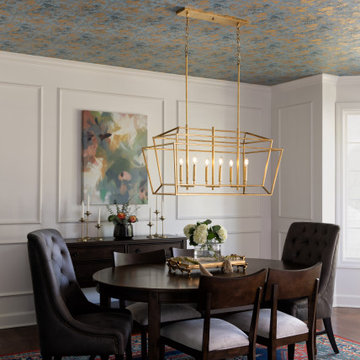
Transitional dark wood floor, brown floor, wallpaper ceiling and wainscoting enclosed dining room photo in Kansas City with white walls and no fireplace
Dark Wood Floor and Wallpaper Ceiling Dining Room Ideas
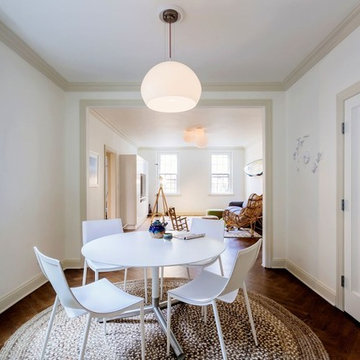
We gutted two bathrooms, combined two kitchens into one, installed new, walnut floors, furnished three bedrooms, a home office, a living room, dining and playroom.
1





