Dark Wood Floor Home Bar with Ceramic Backsplash Ideas
Refine by:
Budget
Sort by:Popular Today
1 - 20 of 267 photos
Item 1 of 3

This French country, new construction home features a circular first-floor layout that connects from great room to kitchen and breakfast room, then on to the dining room via a small area that turned out to be ideal for a fully functional bar.
Directly off the kitchen and leading to the dining room, this space is perfectly located for making and serving cocktails whenever the family entertains. In order to make the space feel as open and welcoming as possible while connecting it visually with the kitchen, glass cabinet doors and custom-designed, leaded-glass column cabinetry and millwork archway help the spaces flow together and bring in.
The space is small and tight, so it was critical to make it feel larger and more open. Leaded-glass cabinetry throughout provided the airy feel we were looking for, while showing off sparkling glassware and serving pieces. In addition, finding space for a sink and under-counter refrigerator was challenging, but every wished-for element made it into the final plan.
Photo by Mike Kaskel

Traditional kitchen design:
Tori Johnson AKBD
at Geneva Cabinet Gallery
RAHOKANSON PHOTOGRAPHY
Wet bar - mid-sized traditional dark wood floor wet bar idea in Chicago with granite countertops, beige backsplash, ceramic backsplash, no sink, recessed-panel cabinets and dark wood cabinets
Wet bar - mid-sized traditional dark wood floor wet bar idea in Chicago with granite countertops, beige backsplash, ceramic backsplash, no sink, recessed-panel cabinets and dark wood cabinets

This home was built in the early 2000’s. We completely reconfigured the kitchen, updated the breakfast room, added a bar to the living room, updated a powder room, a staircase and several fireplaces.
Interior Styling by Kristy Oatman. Photographs by Jordan Katz.
FEATURED IN
Colorado Nest
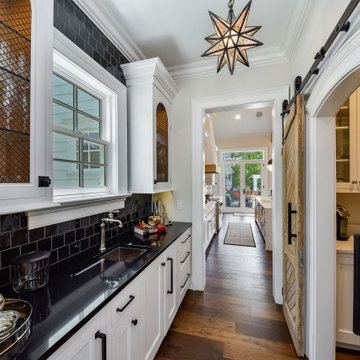
Mid-sized transitional single-wall dark wood floor wet bar photo in Chicago with an undermount sink, flat-panel cabinets, white cabinets, quartz countertops, black backsplash, ceramic backsplash and black countertops
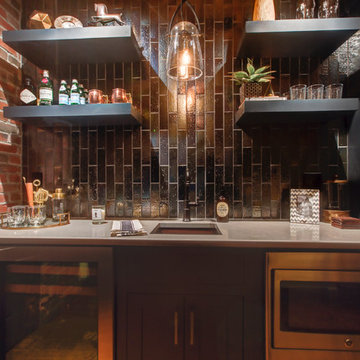
New View Photography
Example of a small urban single-wall dark wood floor and brown floor wet bar design in Raleigh with an undermount sink, recessed-panel cabinets, black cabinets, quartz countertops, black backsplash and ceramic backsplash
Example of a small urban single-wall dark wood floor and brown floor wet bar design in Raleigh with an undermount sink, recessed-panel cabinets, black cabinets, quartz countertops, black backsplash and ceramic backsplash

Susan Brenner
Example of a huge transitional galley dark wood floor and brown floor home bar design in Denver with an undermount sink, recessed-panel cabinets, white cabinets, quartzite countertops, white backsplash, ceramic backsplash and white countertops
Example of a huge transitional galley dark wood floor and brown floor home bar design in Denver with an undermount sink, recessed-panel cabinets, white cabinets, quartzite countertops, white backsplash, ceramic backsplash and white countertops
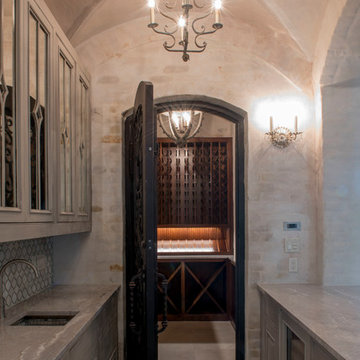
Home Wine Room
Home bar - huge rustic single-wall dark wood floor and brown floor home bar idea in New Orleans with an undermount sink, glass-front cabinets, gray cabinets, marble countertops, white backsplash and ceramic backsplash
Home bar - huge rustic single-wall dark wood floor and brown floor home bar idea in New Orleans with an undermount sink, glass-front cabinets, gray cabinets, marble countertops, white backsplash and ceramic backsplash
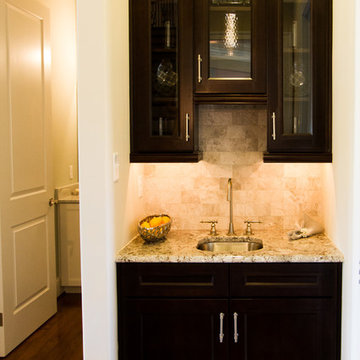
Inspiration for a mid-sized timeless single-wall dark wood floor wet bar remodel in Philadelphia with an undermount sink, raised-panel cabinets, dark wood cabinets, granite countertops, beige backsplash and ceramic backsplash
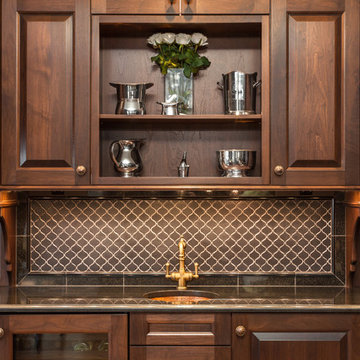
A Wood-Mode custom bar made out of walnut. Black granite top with and arabesque backsplash.
Example of a large classic single-wall dark wood floor wet bar design in Seattle with an undermount sink, medium tone wood cabinets, granite countertops, black backsplash and ceramic backsplash
Example of a large classic single-wall dark wood floor wet bar design in Seattle with an undermount sink, medium tone wood cabinets, granite countertops, black backsplash and ceramic backsplash

Spacecrafting
Seated home bar - large u-shaped dark wood floor and brown floor seated home bar idea in Minneapolis with an undermount sink, flat-panel cabinets, brown cabinets, granite countertops, beige backsplash, ceramic backsplash and black countertops
Seated home bar - large u-shaped dark wood floor and brown floor seated home bar idea in Minneapolis with an undermount sink, flat-panel cabinets, brown cabinets, granite countertops, beige backsplash, ceramic backsplash and black countertops
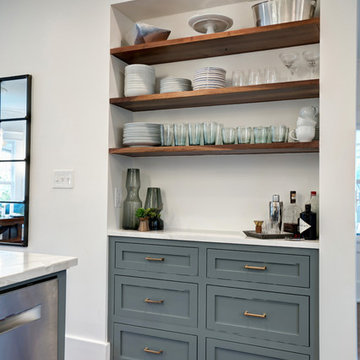
Contemporary custom built kitchen in historic OKC neighborhood. Solid walnut floating shelves in inset nook. Dry Bar complete with soft close drawer glides and quartz countertops
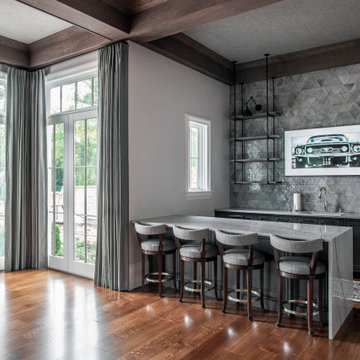
Wet bar - mid-sized traditional u-shaped dark wood floor and brown floor wet bar idea in Nashville with an undermount sink, beaded inset cabinets, gray cabinets, quartzite countertops, gray backsplash, ceramic backsplash and gray countertops
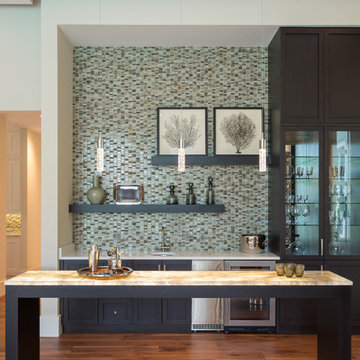
Large trendy galley dark wood floor wet bar photo in Miami with an undermount sink, shaker cabinets, black cabinets, multicolored backsplash and ceramic backsplash
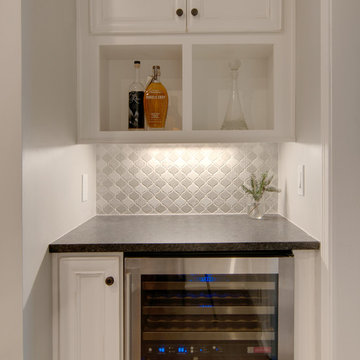
This mini-butler's pantry is tucked away with a nice added feature... a wine refrigerator! The homeowner plans to use this space as a mini bar for entertaining guests.

Wet bar - mid-sized traditional single-wall dark wood floor and brown floor wet bar idea in Chicago with an undermount sink, white cabinets, quartz countertops, black backsplash, ceramic backsplash, black countertops and recessed-panel cabinets
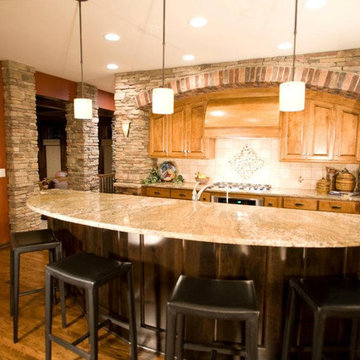
Wet bar - large rustic galley dark wood floor wet bar idea in Omaha with an undermount sink, raised-panel cabinets, medium tone wood cabinets, granite countertops, beige backsplash and ceramic backsplash
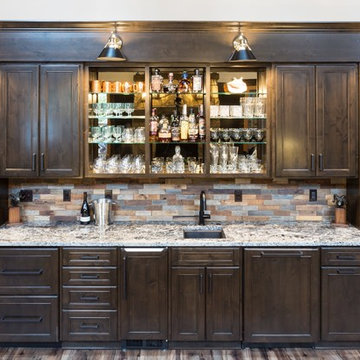
The home bar also includes a place for books, making this area more like a study or lounge.
Inspiration for a large rustic single-wall dark wood floor and brown floor wet bar remodel in Portland with a drop-in sink, shaker cabinets, brown cabinets, quartzite countertops, multicolored backsplash, ceramic backsplash and multicolored countertops
Inspiration for a large rustic single-wall dark wood floor and brown floor wet bar remodel in Portland with a drop-in sink, shaker cabinets, brown cabinets, quartzite countertops, multicolored backsplash, ceramic backsplash and multicolored countertops
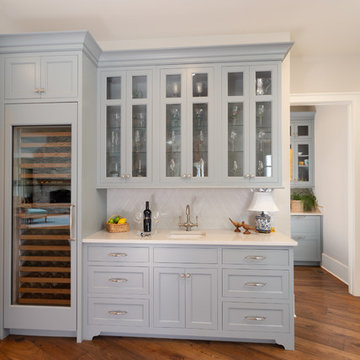
Adjacent to the kitchen is the wine cooler and bar with cabinetry flowing into the pantry area.
Photo by Jason Brooks - cameraeyephoto.com
Mid-sized elegant single-wall dark wood floor and brown floor wet bar photo in Atlanta with an undermount sink, recessed-panel cabinets, blue cabinets, quartz countertops, blue backsplash, ceramic backsplash and white countertops
Mid-sized elegant single-wall dark wood floor and brown floor wet bar photo in Atlanta with an undermount sink, recessed-panel cabinets, blue cabinets, quartz countertops, blue backsplash, ceramic backsplash and white countertops
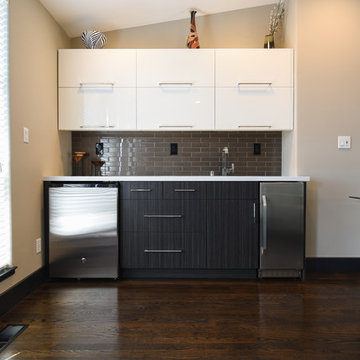
Harry Williams
Small trendy single-wall dark wood floor wet bar photo in San Francisco with an undermount sink, white cabinets, solid surface countertops, brown backsplash and ceramic backsplash
Small trendy single-wall dark wood floor wet bar photo in San Francisco with an undermount sink, white cabinets, solid surface countertops, brown backsplash and ceramic backsplash
Dark Wood Floor Home Bar with Ceramic Backsplash Ideas
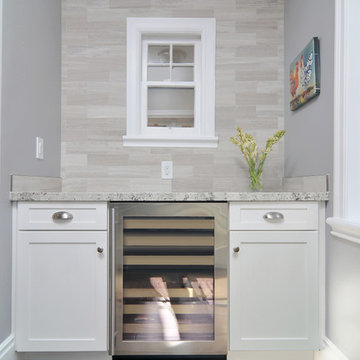
Laura Wrede
Inspiration for a large transitional galley dark wood floor wet bar remodel in San Francisco with shaker cabinets, white cabinets, granite countertops, beige backsplash, ceramic backsplash and no sink
Inspiration for a large transitional galley dark wood floor wet bar remodel in San Francisco with shaker cabinets, white cabinets, granite countertops, beige backsplash, ceramic backsplash and no sink
1





