Dark Wood Floor Home Bar with Open Cabinets Ideas
Refine by:
Budget
Sort by:Popular Today
1 - 20 of 211 photos
Item 1 of 3
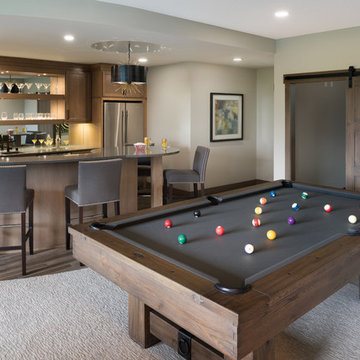
Spacecrafting Photography
Example of a mid-sized transitional dark wood floor and brown floor seated home bar design in Minneapolis with open cabinets, dark wood cabinets, mirror backsplash and gray countertops
Example of a mid-sized transitional dark wood floor and brown floor seated home bar design in Minneapolis with open cabinets, dark wood cabinets, mirror backsplash and gray countertops

Photo by Gieves Anderson
Seated home bar - small contemporary single-wall dark wood floor seated home bar idea in Nashville with open cabinets, gray cabinets, quartz countertops, gray backsplash, gray countertops and metal backsplash
Seated home bar - small contemporary single-wall dark wood floor seated home bar idea in Nashville with open cabinets, gray cabinets, quartz countertops, gray backsplash, gray countertops and metal backsplash
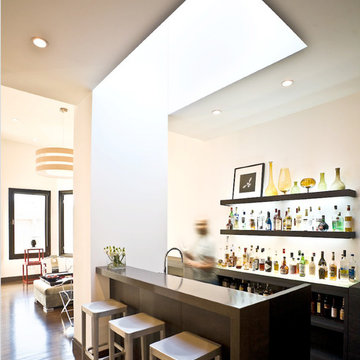
By Dwell Candy Designer Stephanie
Inspiration for a mid-sized contemporary galley dark wood floor seated home bar remodel in San Francisco with open cabinets and dark wood cabinets
Inspiration for a mid-sized contemporary galley dark wood floor seated home bar remodel in San Francisco with open cabinets and dark wood cabinets
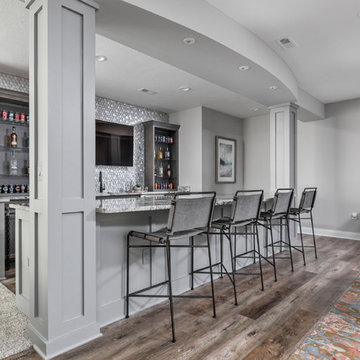
Home bar - transitional galley dark wood floor and brown floor home bar idea in Indianapolis with open cabinets, gray cabinets, gray backsplash, mosaic tile backsplash and gray countertops
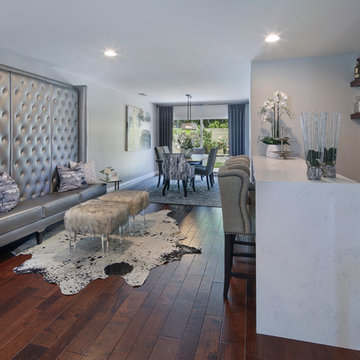
Design by 27 Diamonds Interior Design
www.27diamonds.com
Example of a mid-sized trendy galley dark wood floor and brown floor seated home bar design in Orange County with open cabinets, dark wood cabinets, marble countertops, white backsplash and stone tile backsplash
Example of a mid-sized trendy galley dark wood floor and brown floor seated home bar design in Orange County with open cabinets, dark wood cabinets, marble countertops, white backsplash and stone tile backsplash
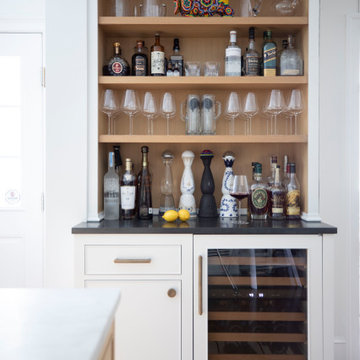
Rachel McGinn Photography
Small transitional single-wall dark wood floor home bar photo in Philadelphia with no sink, open cabinets and black countertops
Small transitional single-wall dark wood floor home bar photo in Philadelphia with no sink, open cabinets and black countertops
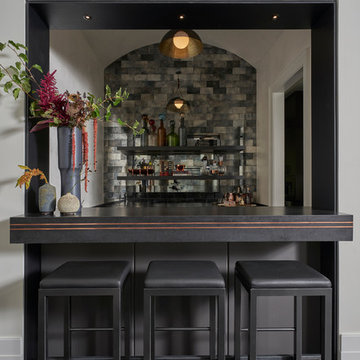
The home owners love having friends over for a drink and conversation, so the Bar is front and center in the house. It was designed for entertaining and is adjacent to the parlor and dining room. The bar area, including metal trim and transom was designed and engineered by BGD&C Custom Homes, detailed by Studio Gild, and built by Abruzzo Kitchen + Bath.

Amy Bartlam
Mid-sized elegant l-shaped dark wood floor and brown floor seated home bar photo in Los Angeles with an undermount sink, open cabinets, white cabinets, granite countertops and black countertops
Mid-sized elegant l-shaped dark wood floor and brown floor seated home bar photo in Los Angeles with an undermount sink, open cabinets, white cabinets, granite countertops and black countertops
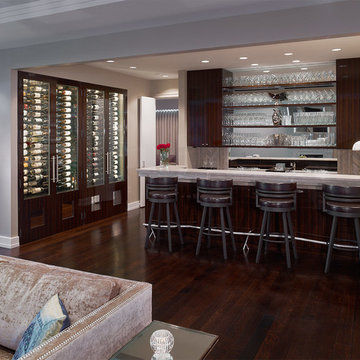
Large trendy galley dark wood floor seated home bar photo in Philadelphia with dark wood cabinets, gray backsplash and open cabinets
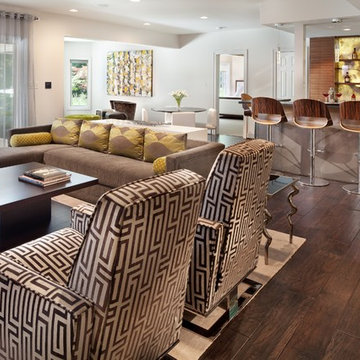
Contemporary bar area with back-lit onyx backsplash made of stone slab. Countertoop is Absolute Black Granite.
Picture by Morgan Howarth
Seated home bar - mid-sized contemporary l-shaped dark wood floor seated home bar idea in DC Metro with an undermount sink, open cabinets, dark wood cabinets, granite countertops, multicolored backsplash and stone slab backsplash
Seated home bar - mid-sized contemporary l-shaped dark wood floor seated home bar idea in DC Metro with an undermount sink, open cabinets, dark wood cabinets, granite countertops, multicolored backsplash and stone slab backsplash
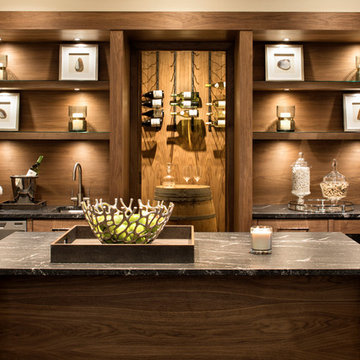
Hendel Homes
Landmark Photography
Huge transitional dark wood floor home bar photo in Minneapolis with an undermount sink and open cabinets
Huge transitional dark wood floor home bar photo in Minneapolis with an undermount sink and open cabinets
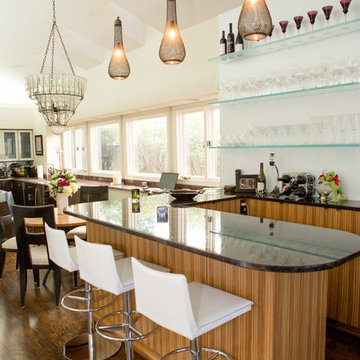
Trendy u-shaped dark wood floor seated home bar photo in Tampa with open cabinets and medium tone wood cabinets
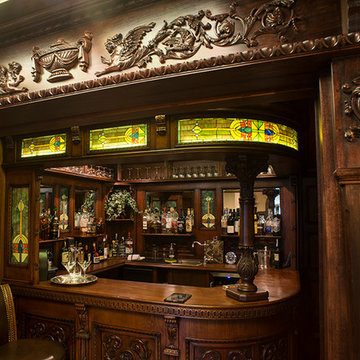
Seated home bar - traditional l-shaped dark wood floor and brown floor seated home bar idea in Boston with an integrated sink, open cabinets, brown cabinets, wood countertops, brown backsplash, wood backsplash and brown countertops
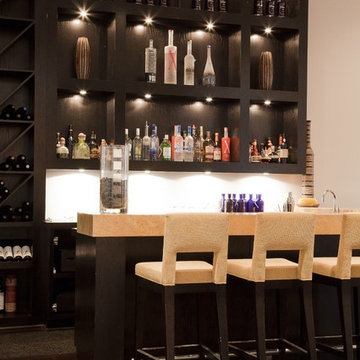
Mid-sized trendy single-wall dark wood floor seated home bar photo in Houston with open cabinets, dark wood cabinets and white backsplash
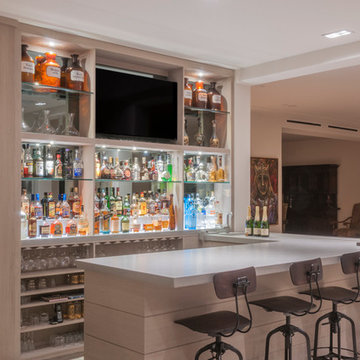
Seated home bar - large contemporary galley dark wood floor seated home bar idea in Miami with an integrated sink, light wood cabinets, concrete countertops, mirror backsplash and open cabinets
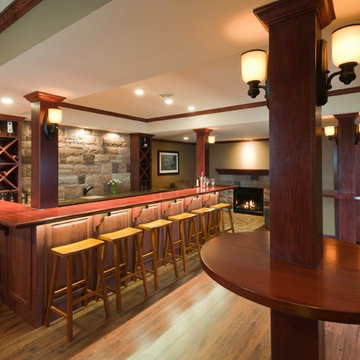
Inspiration for a mid-sized timeless l-shaped dark wood floor and brown floor seated home bar remodel in Other with wood countertops, multicolored backsplash, stone tile backsplash, open cabinets, dark wood cabinets, an undermount sink and brown countertops
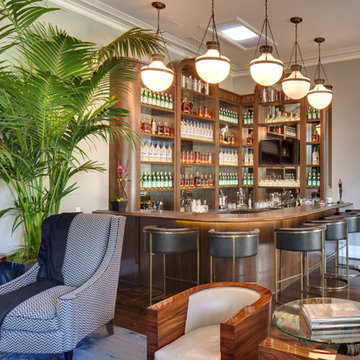
Large l-shaped dark wood floor seated home bar photo in Los Angeles with open cabinets, medium tone wood cabinets, wood countertops and mirror backsplash
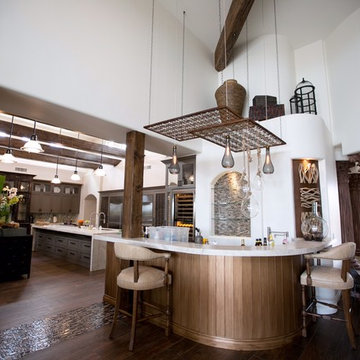
Seated home bar - large eclectic galley dark wood floor seated home bar idea in Phoenix with an undermount sink, open cabinets, quartzite countertops, multicolored backsplash and mosaic tile backsplash
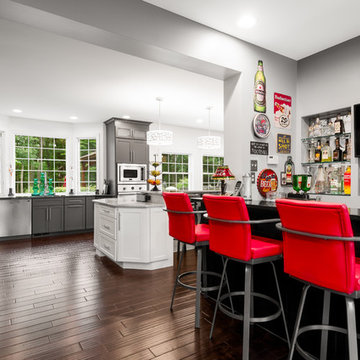
The best kitchen showroom in your area may be closer closer than you think. The four designers there are some of the most experienced award winning kitchen designers in the Delaware Valley. They design in and sell 6 national cabinet lines. And their pricing for cabinetry is slightly less than at home centers in apples to apples comparisons. Where is this kitchen showroom and how come you don’t remember seeing it when it is so close by? It’s in your own home!
Main Line Kitchen Design brings all the same samples you select from when you travel to other showrooms to your home. We make design changes on our laptops in 20-20 CAD with you present usually in the very kitchen being renovated. Understanding what designs will look like and how sample kitchen cabinets, doors, and finishes will look in your home is easy when you are standing in the very room being renovated. Design changes can be emailed to you to print out and discuss with friends and family if you choose. Best of all our design time is free since it is incorporated into the very competitive pricing of your cabinetry when you purchase a kitchen from Main Line Kitchen Design.
Finally there is a kitchen business model and design team that carries the highest quality cabinetry, is experienced, convenient, and reasonably priced. Call us today and find out why we get the best reviews on the internet or Google us and check. We look forward to working with you.
As our company tag line says:
“The world of kitchen design is changing…”
Scott Fredrick Photography
Dark Wood Floor Home Bar with Open Cabinets Ideas
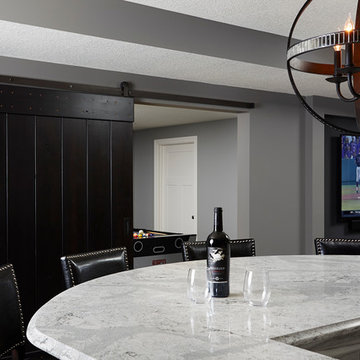
Example of a large classic single-wall dark wood floor seated home bar design in Minneapolis with open cabinets, black cabinets, granite countertops and multicolored backsplash
1





