Dark Wood Floor Kitchen with Flat-Panel Cabinets Ideas
Refine by:
Budget
Sort by:Popular Today
161 - 180 of 28,127 photos
Item 1 of 3
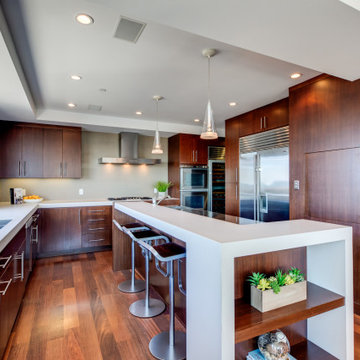
Trendy u-shaped dark wood floor, brown floor and tray ceiling kitchen photo in Los Angeles with white countertops, flat-panel cabinets, an island, an undermount sink, dark wood cabinets and stainless steel appliances
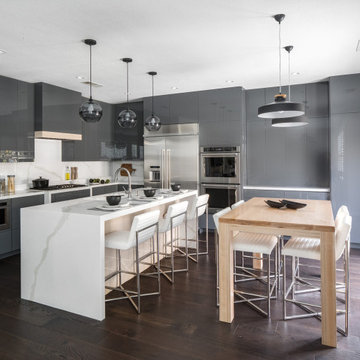
Columbus Square Project featuring Aurea Stone Dinergy waterfall kitchen island, countertops and backsplash. Simplicity, functionality and connection to natural light are indispensable elements to emphasize the elegance of this kitchen.
Design: Three Salt Design Co.
Builder: United Contractors
Photographer: Chad Mellon Photographer
Distributor: Modul Marble
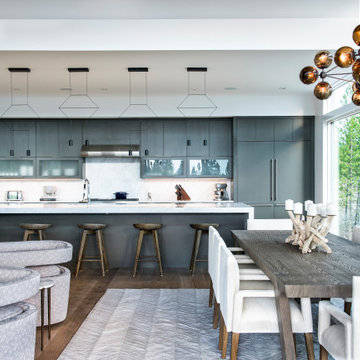
Open concept kitchen - contemporary galley dark wood floor and brown floor open concept kitchen idea in Other with flat-panel cabinets, gray cabinets, paneled appliances, an island and white countertops
Photo by: Jay Sinclair
Inspiration for a l-shaped dark wood floor and brown floor kitchen remodel in Other with a farmhouse sink, flat-panel cabinets, white cabinets, green backsplash, stainless steel appliances, an island and black countertops
Inspiration for a l-shaped dark wood floor and brown floor kitchen remodel in Other with a farmhouse sink, flat-panel cabinets, white cabinets, green backsplash, stainless steel appliances, an island and black countertops
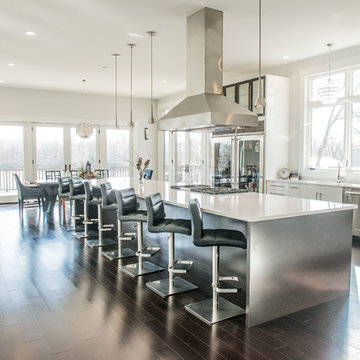
This vast kitchen opens up to the dining & living room areas in this open-concept layout. High ceilings give great presence to this light & airy lake-front home. Shimmering finishes & stainless appliances create an unrivaled elegance in this modern beauty.
Mandi B Photography
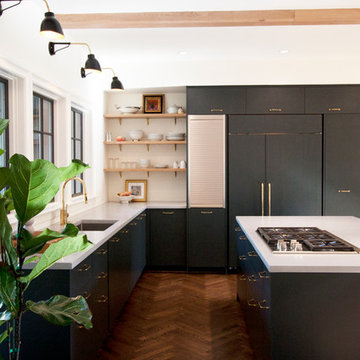
Example of a large transitional u-shaped dark wood floor eat-in kitchen design in Portland with flat-panel cabinets, gray cabinets, concrete countertops, white backsplash, an island and an undermount sink
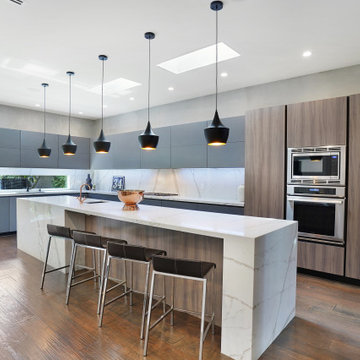
Trendy l-shaped dark wood floor and brown floor kitchen photo in Los Angeles with flat-panel cabinets, gray cabinets, white backsplash, stone slab backsplash, stainless steel appliances, an island and white countertops
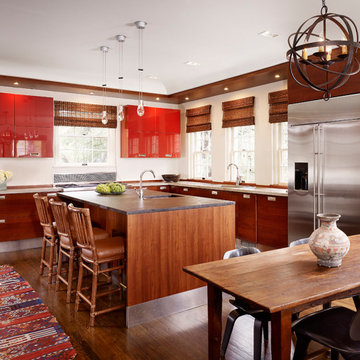
This Olmos Park Estate is one of several projects for a long-time San Antonio client with whom Mark has collaborated over the years. A classic Spanish style home, this full remodel and redecoration included finishes, layout and furniture selections. Mark drew on the context and proportions of the original architecture to create interiors which reflect the character of this historic home.
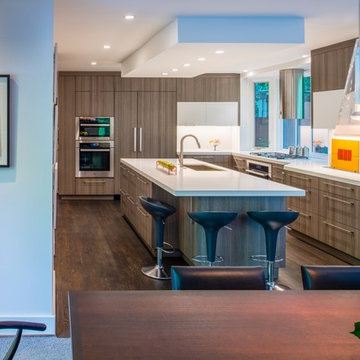
John Cole
Eat-in kitchen - mid-sized contemporary l-shaped dark wood floor eat-in kitchen idea in DC Metro with an undermount sink, flat-panel cabinets, medium tone wood cabinets, quartzite countertops, white backsplash, stainless steel appliances and an island
Eat-in kitchen - mid-sized contemporary l-shaped dark wood floor eat-in kitchen idea in DC Metro with an undermount sink, flat-panel cabinets, medium tone wood cabinets, quartzite countertops, white backsplash, stainless steel appliances and an island
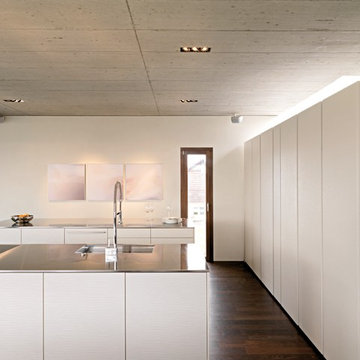
Eat-in kitchen - mid-sized contemporary l-shaped dark wood floor eat-in kitchen idea in New York with a drop-in sink, flat-panel cabinets, white cabinets, paneled appliances and two islands
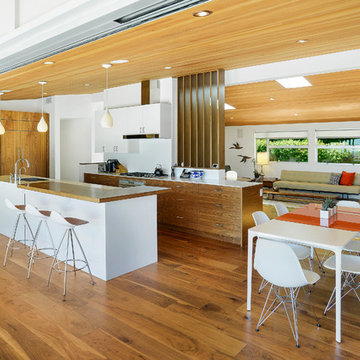
Open concept kitchen - 1950s l-shaped dark wood floor and brown floor open concept kitchen idea in Los Angeles with an undermount sink, flat-panel cabinets, dark wood cabinets, stainless steel appliances, an island and white countertops
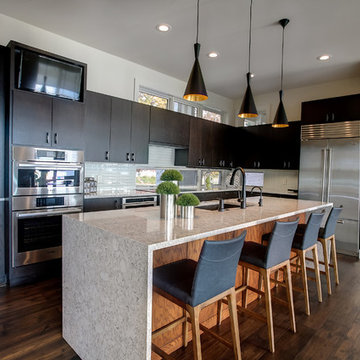
Photos By Kaity
Large trendy l-shaped dark wood floor and brown floor enclosed kitchen photo in Grand Rapids with an undermount sink, flat-panel cabinets, dark wood cabinets, quartzite countertops, white backsplash, stainless steel appliances and an island
Large trendy l-shaped dark wood floor and brown floor enclosed kitchen photo in Grand Rapids with an undermount sink, flat-panel cabinets, dark wood cabinets, quartzite countertops, white backsplash, stainless steel appliances and an island
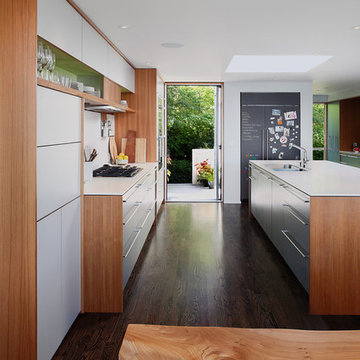
Mid-sized mid-century modern single-wall dark wood floor kitchen photo in Seattle with an undermount sink, flat-panel cabinets, medium tone wood cabinets, black appliances and an island
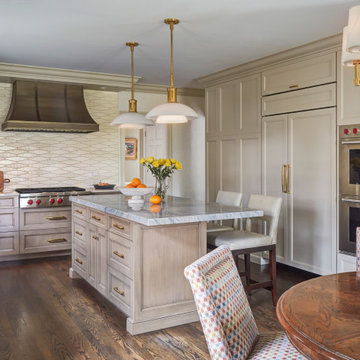
This is sophistication in the kitchen. These are custom made cabinetry from Dutch Made Inc. These are a maple cabinet with a beautiful paint and a glaze on the base cabinets. It is the perfect partner to the chenille upper cabinets. The hood wall steals the show with it's elegance and open space. This is a custom hood that is breathtaking and timeless. Glass doors around the window give depth and elegance to the kitchen that only glass can do. Don't miss the appliance garage on the countertop to provide plenty of storage. Eating and entertaining at the island is perfect with the stools and snack bar area. Last but not least is the incredible wall of ovens, refrigerator and pantry. Elegant and functional for all goodies. Photographs by Michael A. Kaskel
Designed by Lisa Murphy for DDK Kitchen Design Group. Countertops by Tithof Tile and Marble.
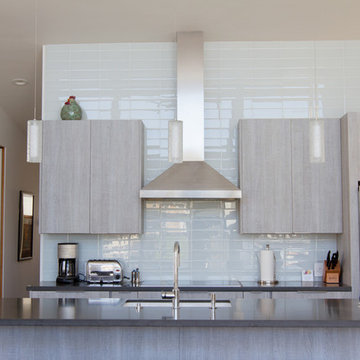
Santa Cruz Green Builders, Inc.
Kitchen - mid-sized modern single-wall dark wood floor kitchen idea in San Francisco with an island, an undermount sink, flat-panel cabinets, gray cabinets, quartz countertops, blue backsplash, glass tile backsplash and stainless steel appliances
Kitchen - mid-sized modern single-wall dark wood floor kitchen idea in San Francisco with an island, an undermount sink, flat-panel cabinets, gray cabinets, quartz countertops, blue backsplash, glass tile backsplash and stainless steel appliances
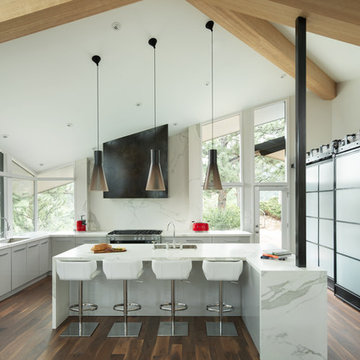
Inspiration for a contemporary l-shaped dark wood floor and brown floor kitchen remodel in Denver with an undermount sink, flat-panel cabinets, gray cabinets, solid surface countertops, white backsplash, stone slab backsplash, paneled appliances, an island and white countertops
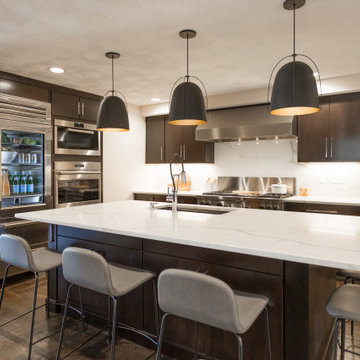
Contemporary gourmet kitchen with professional appliances. Large pantry wall and bar complete this space.
Large trendy l-shaped dark wood floor and brown floor eat-in kitchen photo in Boston with an undermount sink, flat-panel cabinets, black cabinets, solid surface countertops, white backsplash, stone slab backsplash, stainless steel appliances, an island and white countertops
Large trendy l-shaped dark wood floor and brown floor eat-in kitchen photo in Boston with an undermount sink, flat-panel cabinets, black cabinets, solid surface countertops, white backsplash, stone slab backsplash, stainless steel appliances, an island and white countertops
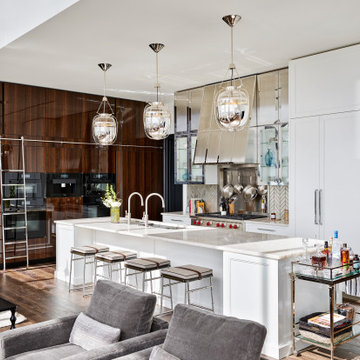
Inspiration for a contemporary l-shaped dark wood floor and brown floor open concept kitchen remodel in Chicago with an undermount sink, flat-panel cabinets, dark wood cabinets, white backsplash, mosaic tile backsplash, stainless steel appliances, an island and gray countertops
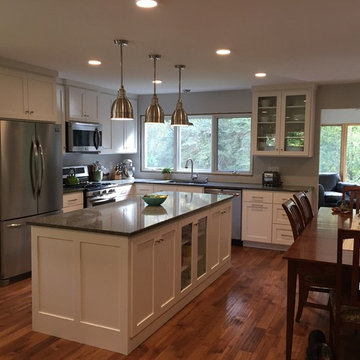
Mid-sized minimalist l-shaped dark wood floor eat-in kitchen photo in Minneapolis with an undermount sink, flat-panel cabinets, white cabinets, quartz countertops, stainless steel appliances and an island
Dark Wood Floor Kitchen with Flat-Panel Cabinets Ideas
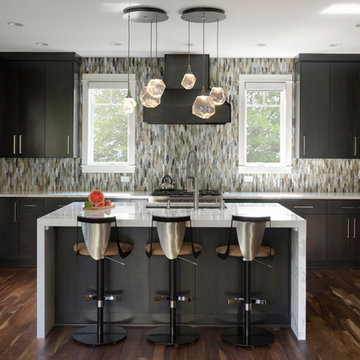
Kitchen - contemporary u-shaped dark wood floor and brown floor kitchen idea in Minneapolis with an undermount sink, flat-panel cabinets, dark wood cabinets, multicolored backsplash, mosaic tile backsplash, stainless steel appliances, an island and white countertops
9





