All Cabinet Styles Dark Wood Floor Laundry Room Ideas
Refine by:
Budget
Sort by:Popular Today
101 - 120 of 1,047 photos
Item 1 of 3
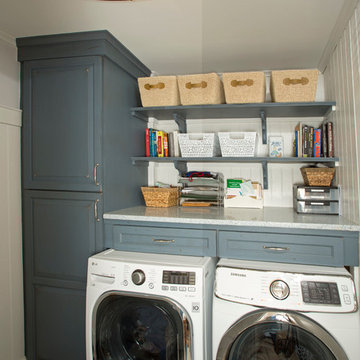
Laundry room with custom built storage cabinetry surrounding the front loading washing machine and dryer. The black and white tile floor pattern gives this room a very traditional feel.
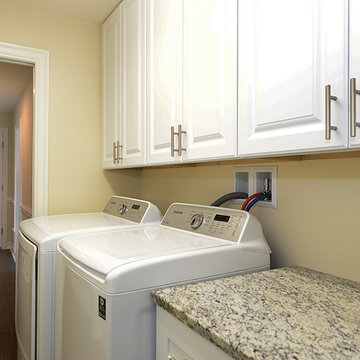
Denise Mann Photography
Dedicated laundry room - mid-sized traditional single-wall dark wood floor dedicated laundry room idea in Miami with raised-panel cabinets, white cabinets, granite countertops, beige walls and a side-by-side washer/dryer
Dedicated laundry room - mid-sized traditional single-wall dark wood floor dedicated laundry room idea in Miami with raised-panel cabinets, white cabinets, granite countertops, beige walls and a side-by-side washer/dryer

A small, dark outdated laundry room in Hollywood Hills needed a refresh with additional hanging and shelf space. Creative owners not afraid of color. Accent wall wallpaper by Cole and Son. Custom cabinetry painted Amazon Soil by Benjamin Moore. Arctic White Quartz countertop. Walls Whispering Spring by Benjamin Moore. Electrolux Perfect Steam washer dryer with storage drawers. Quartz countertop. Photo by Amy Bartlam
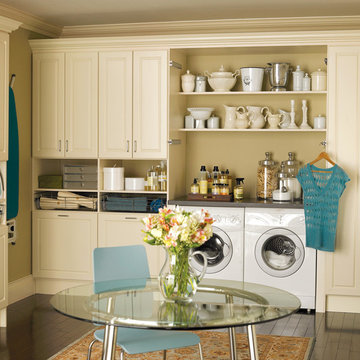
Example of a large classic single-wall dark wood floor utility room design in Sacramento with raised-panel cabinets, beige cabinets, solid surface countertops, beige walls and a side-by-side washer/dryer
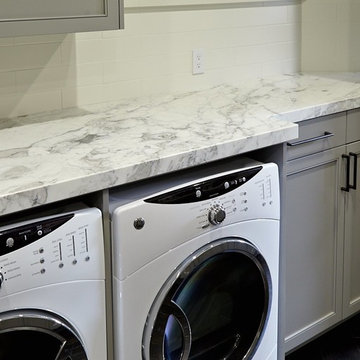
Photos by Eric Zepeda Studio
Large trendy galley dark wood floor dedicated laundry room photo in San Francisco with recessed-panel cabinets, gray cabinets, marble countertops, white walls and a side-by-side washer/dryer
Large trendy galley dark wood floor dedicated laundry room photo in San Francisco with recessed-panel cabinets, gray cabinets, marble countertops, white walls and a side-by-side washer/dryer
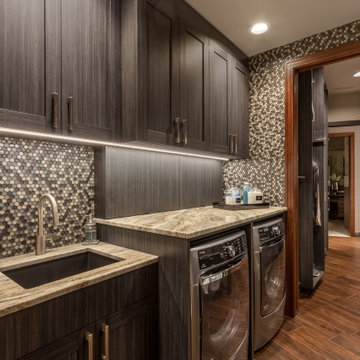
Example of a small trendy single-wall dark wood floor and brown floor dedicated laundry room design in Omaha with an undermount sink, recessed-panel cabinets, gray cabinets, granite countertops, a side-by-side washer/dryer and multicolored countertops
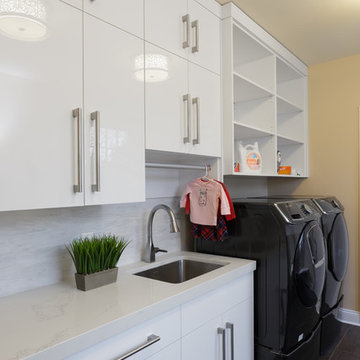
Sink with hanging drip rod
Utility room - large modern u-shaped dark wood floor and brown floor utility room idea in Philadelphia with a single-bowl sink, flat-panel cabinets, white cabinets, quartz countertops, yellow walls, a side-by-side washer/dryer and white countertops
Utility room - large modern u-shaped dark wood floor and brown floor utility room idea in Philadelphia with a single-bowl sink, flat-panel cabinets, white cabinets, quartz countertops, yellow walls, a side-by-side washer/dryer and white countertops
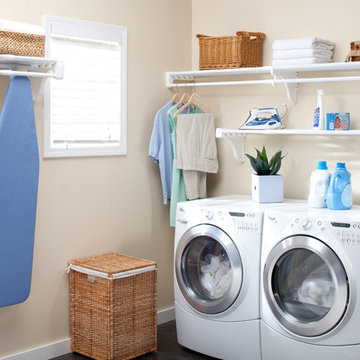
Dedicated laundry room - mid-sized transitional l-shaped dark wood floor dedicated laundry room idea in Miami with beige walls, a side-by-side washer/dryer and open cabinets
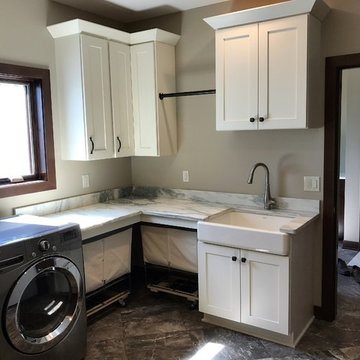
Example of a mid-sized classic l-shaped dark wood floor and brown floor dedicated laundry room design in Milwaukee with a farmhouse sink, shaker cabinets, white cabinets, marble countertops, beige walls, a side-by-side washer/dryer and gray countertops
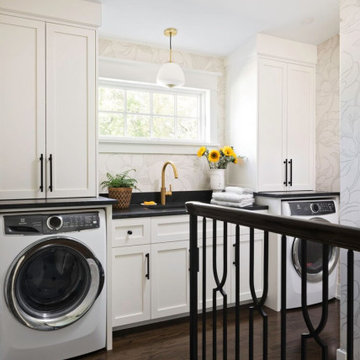
Our St. Pete studio designed this beautiful bungalow to exude feelings of warmth, comfort, and coziness without compromising on style and aesthetics. A beautiful neutral palette highlights the house's stunning decor and artwork. We also added statement lighting to create attractive focal points in each room. In the bedroom, we created a cozy organic feel with cane lamps, a salmon pink sofa, and comfortable furnishings. The kitchen was designed with beautiful white cabinetry and complementing countertops. A stunning blue and white backsplash adds a cheerful pop. We chose fun colors and accessories in the living room to create a light, casual ambience and a warm, lived-in feel.
---
Pamela Harvey Interiors offers interior design services in St. Petersburg and Tampa, and throughout Florida's Suncoast area, from Tarpon Springs to Naples, including Bradenton, Lakewood Ranch, and Sarasota.
For more about Pamela Harvey Interiors, see here: https://www.pamelaharveyinteriors.com/
To learn more about this project, see here: https://www.pamelaharveyinteriors.com/portfolio-galleries/bungalow-style-st-petersburg-fl
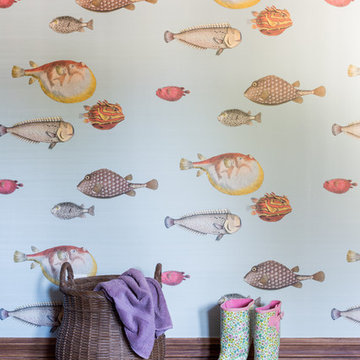
A small, dark outdated laundry room in Hollywood Hills needed a refresh with additional hanging and shelf space. Creative owners not afraid of color. Accent wall wallpaper by Cole and Son. Custom cabinetry painted Amazon Soil by Benjamin Moore. Arctic White Quartz countertop. Walls Whispering Spring by Benjamin Moore. Electrolux Perfect Steam washer dryer with storage drawers. Quartz countertop. Amy Bartlam
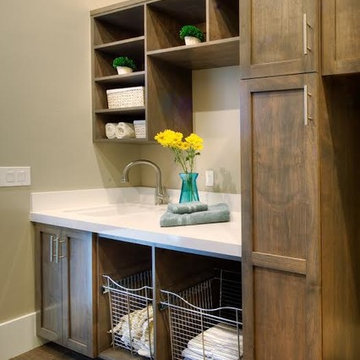
This transitional laundry room provide plenty of storage which include two pull out baskets, wall cabinets' shelves, and pull out tall cabinets. It is also provide a sink and counter space for folding.
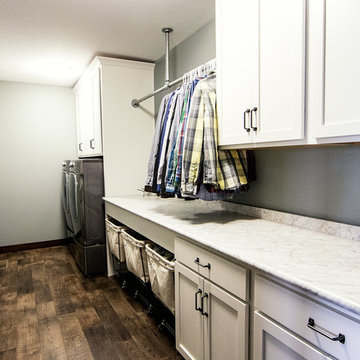
Example of a mid-sized transitional single-wall dark wood floor and brown floor utility room design in Other with recessed-panel cabinets, white cabinets, marble countertops, gray walls and a side-by-side washer/dryer
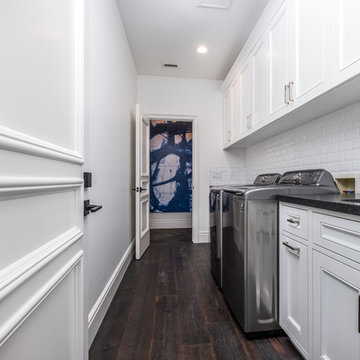
Vanessa M Photography
Mid-sized transitional l-shaped dark wood floor and brown floor dedicated laundry room photo in Orange County with an undermount sink, beaded inset cabinets, gray cabinets, marble countertops, white walls and a side-by-side washer/dryer
Mid-sized transitional l-shaped dark wood floor and brown floor dedicated laundry room photo in Orange County with an undermount sink, beaded inset cabinets, gray cabinets, marble countertops, white walls and a side-by-side washer/dryer
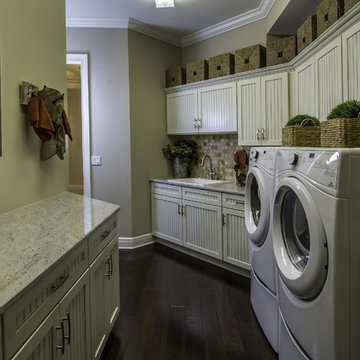
We have been lucky enough to work with some of the Tampa Bay area’s best builders. For this model home, we teamed up with Bakerfield Homes in Wesley Chapel. This home, and our work, was featured in HouseTrends magazine. The article does a very nice job of describing the process that was used to make this dream a reality. For this project we provided only cabinetry and hardware, which was Merillat Masterpiece and Amerock respectively.
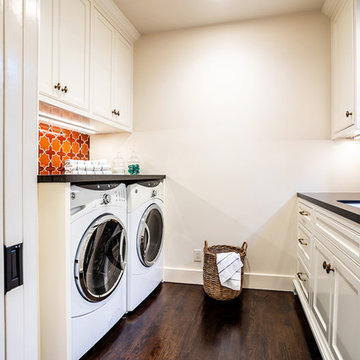
Vibrant colors and beautiful patterns were infused into this beautiful Spanish style Pasadena home.
Project designed by Courtney Thomas Design in La Cañada. Serving Pasadena, Glendale, Monrovia, San Marino, Sierra Madre, South Pasadena, and Altadena.
For more about Courtney Thomas Design, click here: https://www.courtneythomasdesign.com/
To learn more about this project, click here:
https://www.courtneythomasdesign.com/portfolio/hudson-pasadena-house/
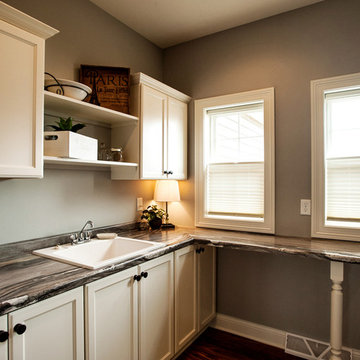
Dedicated laundry room - large transitional l-shaped dark wood floor dedicated laundry room idea in Milwaukee with recessed-panel cabinets, white cabinets, granite countertops, a drop-in sink, gray walls and gray countertops
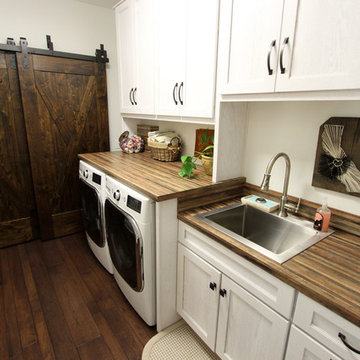
In this laundry room we installed Medallion Designer Gold, Stockton door with reversed raised panel, full overlay oak wood cabinets in Cottage White Sheer stain. Custom laminate countertops for sink run and folding table above washer/dryer is Formica Timberworks with square edge and 4" backsplash. An Artisan high rise faucet in stainless steel, a Lenova laundry sink in stainless steel and sliding barn doors were installed. On the floor: 3", 4", 5", 7" character grade hickory flooring in random lengths was installed.
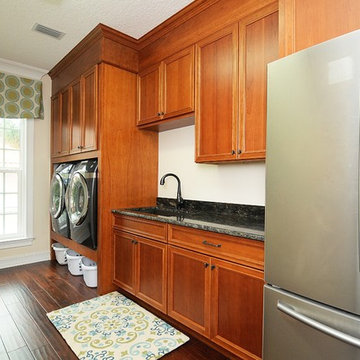
Inspiration for a large transitional single-wall dark wood floor utility room remodel in Tampa with an undermount sink, recessed-panel cabinets, medium tone wood cabinets, a side-by-side washer/dryer and beige walls
All Cabinet Styles Dark Wood Floor Laundry Room Ideas
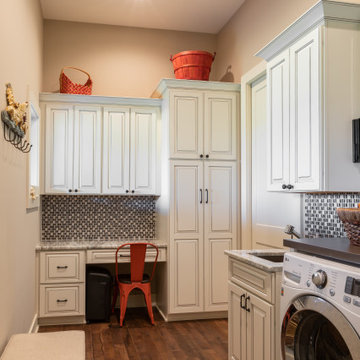
Example of a large mountain style l-shaped dark wood floor and brown floor dedicated laundry room design in Omaha with an undermount sink, raised-panel cabinets, white cabinets, granite countertops, beige walls, a side-by-side washer/dryer and gray countertops
6





