Dark Wood Floor Laundry Room with Gray Countertops Ideas
Refine by:
Budget
Sort by:Popular Today
21 - 40 of 64 photos
Item 1 of 3
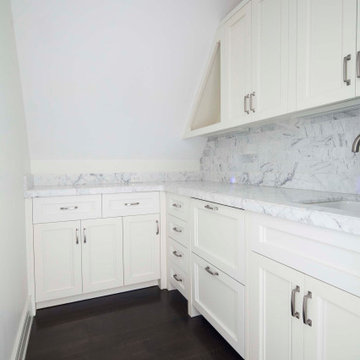
Dedicated laundry room - large contemporary l-shaped dark wood floor dedicated laundry room idea in New York with an undermount sink, beaded inset cabinets, white cabinets, marble countertops, white walls, a side-by-side washer/dryer and gray countertops
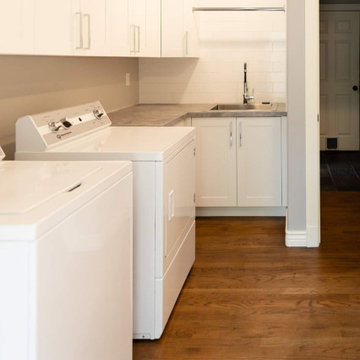
White shaker cabinets keep this utility room timeless. A dog washing station was added to make cleaning their doggy quick and easy.
Inspiration for a large transitional l-shaped dark wood floor and brown floor utility room remodel in Seattle with a drop-in sink, shaker cabinets, white cabinets, laminate countertops, white backsplash, porcelain backsplash, white walls, a side-by-side washer/dryer and gray countertops
Inspiration for a large transitional l-shaped dark wood floor and brown floor utility room remodel in Seattle with a drop-in sink, shaker cabinets, white cabinets, laminate countertops, white backsplash, porcelain backsplash, white walls, a side-by-side washer/dryer and gray countertops
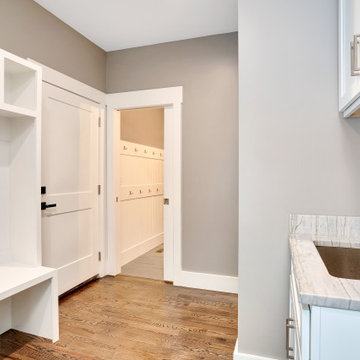
entrance from the garage into the mud room / laundry room with the powder room with built-in hooks for pool towels
Utility room - mid-sized transitional galley dark wood floor and brown floor utility room idea in Other with a single-bowl sink, shaker cabinets, white cabinets, quartzite countertops, gray walls, a side-by-side washer/dryer and gray countertops
Utility room - mid-sized transitional galley dark wood floor and brown floor utility room idea in Other with a single-bowl sink, shaker cabinets, white cabinets, quartzite countertops, gray walls, a side-by-side washer/dryer and gray countertops

Picture Perfect House
Inspiration for a large transitional galley dark wood floor and brown floor utility room remodel in Chicago with a drop-in sink, flat-panel cabinets, white cabinets, quartz countertops, gray walls, a side-by-side washer/dryer and gray countertops
Inspiration for a large transitional galley dark wood floor and brown floor utility room remodel in Chicago with a drop-in sink, flat-panel cabinets, white cabinets, quartz countertops, gray walls, a side-by-side washer/dryer and gray countertops
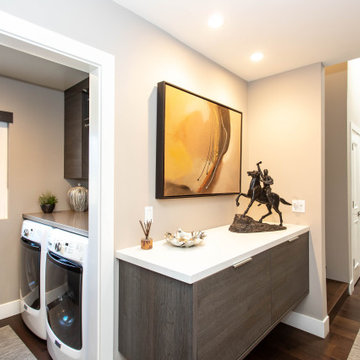
Inspiration for a mid-sized contemporary single-wall dark wood floor and brown floor dedicated laundry room remodel in Dallas with flat-panel cabinets, dark wood cabinets, quartz countertops, beige walls, a side-by-side washer/dryer and gray countertops
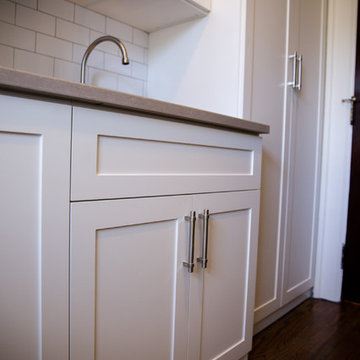
A laundry room renovation project in Marietta, Georgia. White shaker custom cabinets with shaker crown and brushed chrome handles. A custom sink base for drop in sink and tall cabinet for ironing board and steamer storage.

This white shaker style transitional laundry room features a sink, hanging pole, two hampers pull out, and baskets. the grey color quartz countertop and backsplash look like concrete.
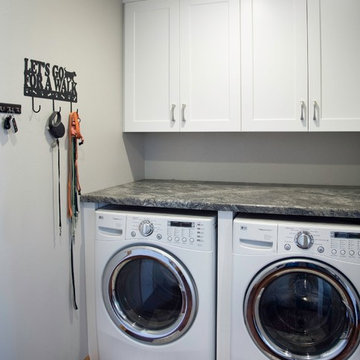
A redesigned laundry room was part of this kitchen and dining area remodel.
Inspiration for a small transitional single-wall dark wood floor and brown floor dedicated laundry room remodel in Other with white cabinets, granite countertops, gray walls, a side-by-side washer/dryer and gray countertops
Inspiration for a small transitional single-wall dark wood floor and brown floor dedicated laundry room remodel in Other with white cabinets, granite countertops, gray walls, a side-by-side washer/dryer and gray countertops

Example of a cottage dark wood floor and brown floor utility room design in Other with a farmhouse sink, recessed-panel cabinets, white cabinets, white walls, a side-by-side washer/dryer, laminate countertops and gray countertops
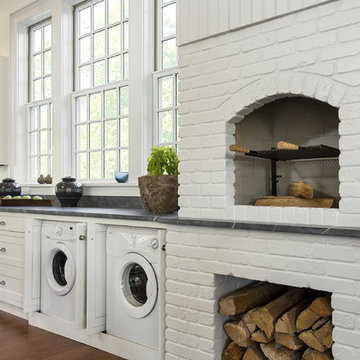
Rob Karosis
Farmhouse single-wall dark wood floor laundry room photo in New York with shaker cabinets, white cabinets, white walls, gray countertops and a concealed washer/dryer
Farmhouse single-wall dark wood floor laundry room photo in New York with shaker cabinets, white cabinets, white walls, gray countertops and a concealed washer/dryer
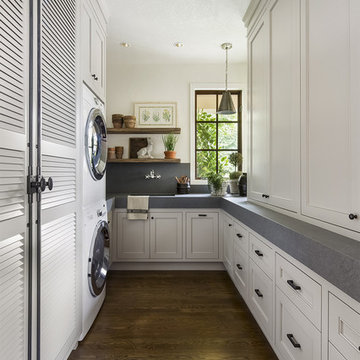
Example of a classic u-shaped dark wood floor laundry room design in Portland with an undermount sink, recessed-panel cabinets, white cabinets, white walls, a stacked washer/dryer and gray countertops
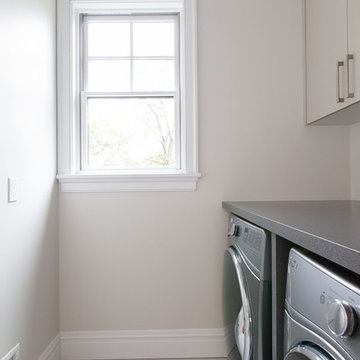
Laundry Room with laminate counter top
Inspiration for a contemporary single-wall dark wood floor laundry room remodel in New York with flat-panel cabinets, gray cabinets, laminate countertops, gray walls, a side-by-side washer/dryer and gray countertops
Inspiration for a contemporary single-wall dark wood floor laundry room remodel in New York with flat-panel cabinets, gray cabinets, laminate countertops, gray walls, a side-by-side washer/dryer and gray countertops

Laundry room with folding counter, sink and stackable washer/dryer. Two drawers pull out for laundry hampers. Storage availalbe in wall cabinets.
Inspiration for a small transitional galley dark wood floor and gray floor dedicated laundry room remodel in Boston with an undermount sink, shaker cabinets, gray cabinets, quartz countertops, gray backsplash, quartz backsplash, beige walls, a stacked washer/dryer and gray countertops
Inspiration for a small transitional galley dark wood floor and gray floor dedicated laundry room remodel in Boston with an undermount sink, shaker cabinets, gray cabinets, quartz countertops, gray backsplash, quartz backsplash, beige walls, a stacked washer/dryer and gray countertops
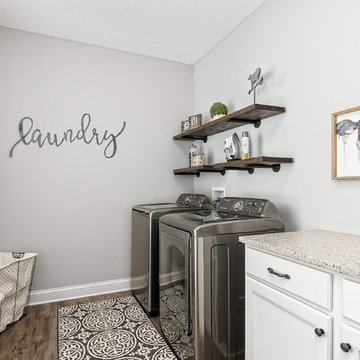
Dedicated laundry room - country single-wall dark wood floor and brown floor dedicated laundry room idea in Columbus with recessed-panel cabinets, white cabinets, gray walls, a side-by-side washer/dryer and gray countertops
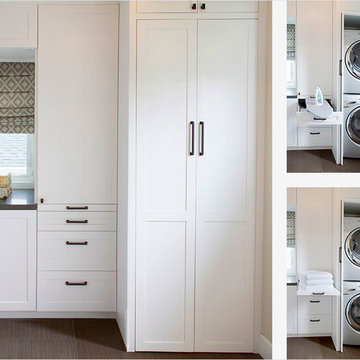
Photo Credit: Nicole Leone
Utility room - transitional single-wall brown floor and dark wood floor utility room idea in Los Angeles with recessed-panel cabinets, white cabinets, white walls, a stacked washer/dryer, gray countertops and concrete countertops
Utility room - transitional single-wall brown floor and dark wood floor utility room idea in Los Angeles with recessed-panel cabinets, white cabinets, white walls, a stacked washer/dryer, gray countertops and concrete countertops
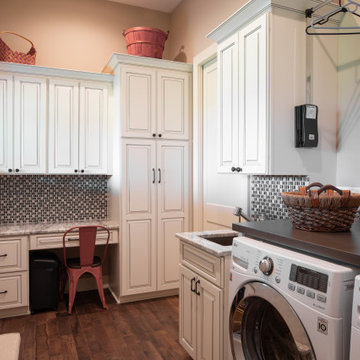
Dedicated laundry room - large rustic l-shaped dark wood floor and brown floor dedicated laundry room idea in Omaha with an undermount sink, raised-panel cabinets, white cabinets, granite countertops, beige walls, a side-by-side washer/dryer and gray countertops
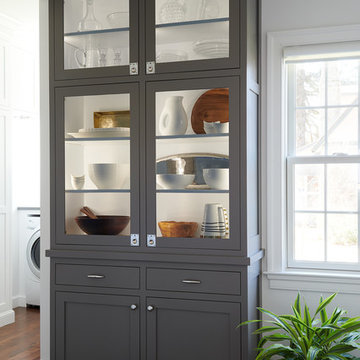
A perfectly styled floor to ceiling grey shaker cabinet with glass front doors in the butler’s pantry provides storage that pleases the eye.
You can see, if you peek off the left, that this pantry space is open to the laundry room, which was fully outfitted with custom cabinets as well. The coolest feature? A laundry chute that connects a window bench in the second floor master suite with this first floor laundry room.
photo credit: Rebecca McAlpin
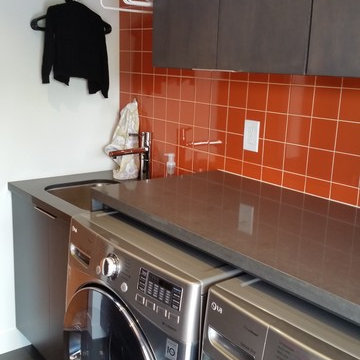
Inspiration for a small contemporary dark wood floor and black floor laundry room remodel in San Francisco with an undermount sink, flat-panel cabinets, quartzite countertops, white walls, a side-by-side washer/dryer, gray countertops and gray cabinets
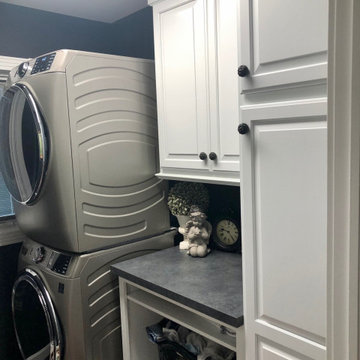
Stacked the washer and dryer and got rid of the sink so we could have a folding countertop and more storage space.
Example of a small classic galley dark wood floor and brown floor dedicated laundry room design in Detroit with raised-panel cabinets, white cabinets, laminate countertops, blue walls, a stacked washer/dryer and gray countertops
Example of a small classic galley dark wood floor and brown floor dedicated laundry room design in Detroit with raised-panel cabinets, white cabinets, laminate countertops, blue walls, a stacked washer/dryer and gray countertops
Dark Wood Floor Laundry Room with Gray Countertops Ideas
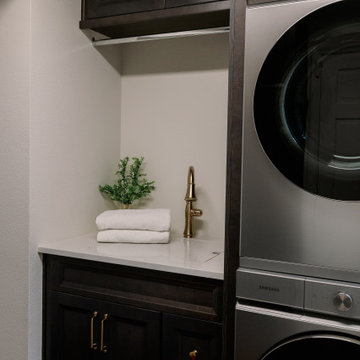
With fresh white cabinetry, light gray countertops, and a classic white and gray intertwined backsplash, this kitchen embodies timelessness and relaxation.
2





