Dark Wood Floor Powder Room with Raised-Panel Cabinets Ideas
Refine by:
Budget
Sort by:Popular Today
1 - 20 of 110 photos
Item 1 of 3
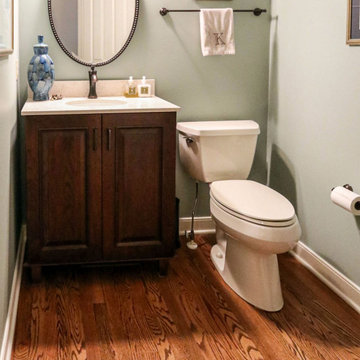
This powder room was updated with a Medallion Cherry Devonshire Vanity with French Roast glaze. The countertop is Venetian Cream quartz with Moen Wynford faucet and Moen Brantford vanity light.
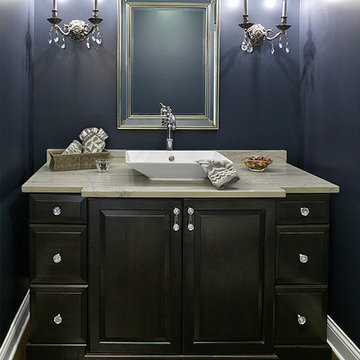
Inspiration for a mid-sized modern dark wood floor powder room remodel in Chicago with a vessel sink, raised-panel cabinets, dark wood cabinets and marble countertops
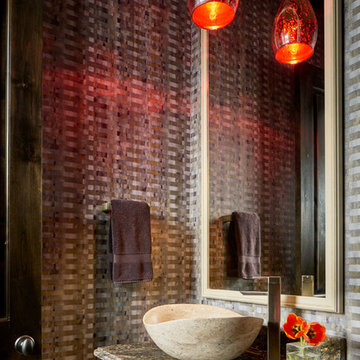
Talk about a 'wow' factor. This powder room has so much character and drama while staying cohesive with the rest of the home. The entire room is covered in a graphic, metallic wall covering which reflects the artistic pendant fixture. The vanity is a simple cabinet design but to add height and interest a travertine vessel sink was placed on the coordinating granite top.
Design: Wesley-Wayne Interiors
Photo: Stephen Karlisch
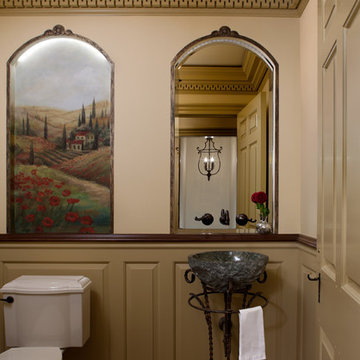
This darling little Powder Bath is part of a whole house renovation. The original Powder Bath had little detail unlike the rest of the formal area of the home adjacent to it. The owner found an ideal petite iron stand with a stone sink bowl that she loved. We designed the rest of the room around this concept and matched the foyer wainscot and foyer cornice molding. The matching alcoves above the sink and toilet are lit with flexible LED lighting strips so that the hand painted custom mural and mirror were able to be highlighted. The door is original with a unique, old lever action surface mounted latch that we all thought was a must save from the existing home. Newer functional requirements like the exhaust fan were concealed in the mill work detailing at the cornice molding. This allowed us to maintain the historical character of the home while giving this room all of the updated, required amenities.
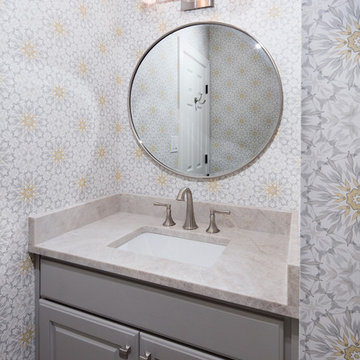
Small transitional dark wood floor and brown floor powder room photo in Austin with raised-panel cabinets, gray cabinets, a one-piece toilet, an undermount sink, beige walls, quartz countertops and beige countertops
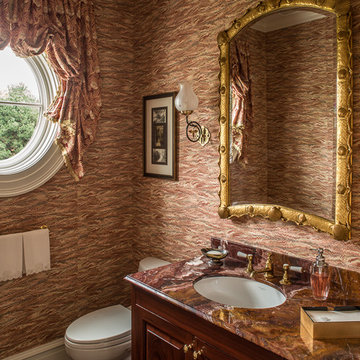
Powder room - small traditional dark wood floor powder room idea in Portland Maine with raised-panel cabinets, multicolored walls, an undermount sink and medium tone wood cabinets
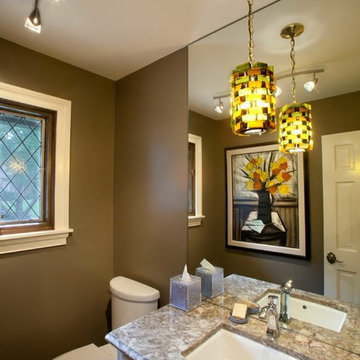
Guest Bath, Vintage Family Mid Century Accent ,Photo by Scott Chapin
Example of a small classic dark wood floor and brown floor powder room design in Kansas City with raised-panel cabinets, an undermount sink, quartz countertops, white cabinets, a two-piece toilet and brown walls
Example of a small classic dark wood floor and brown floor powder room design in Kansas City with raised-panel cabinets, an undermount sink, quartz countertops, white cabinets, a two-piece toilet and brown walls
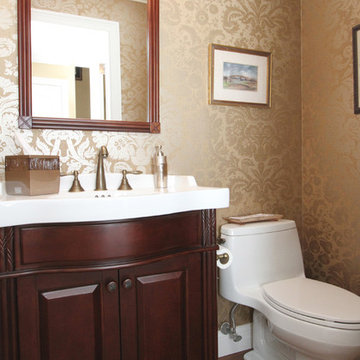
Photography by Jack Ader, Images For Presentation
Powder room - small traditional dark wood floor powder room idea in New York with raised-panel cabinets, dark wood cabinets, an integrated sink and solid surface countertops
Powder room - small traditional dark wood floor powder room idea in New York with raised-panel cabinets, dark wood cabinets, an integrated sink and solid surface countertops
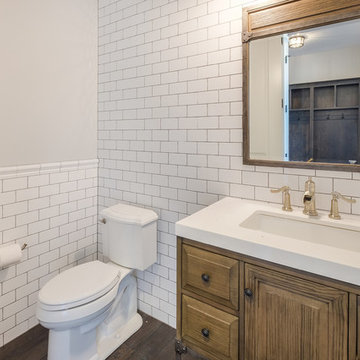
Shutter Avenue Photography
Mid-sized country white tile and subway tile dark wood floor powder room photo in Denver with raised-panel cabinets, a two-piece toilet, white walls, an undermount sink, quartzite countertops, light wood cabinets and white countertops
Mid-sized country white tile and subway tile dark wood floor powder room photo in Denver with raised-panel cabinets, a two-piece toilet, white walls, an undermount sink, quartzite countertops, light wood cabinets and white countertops
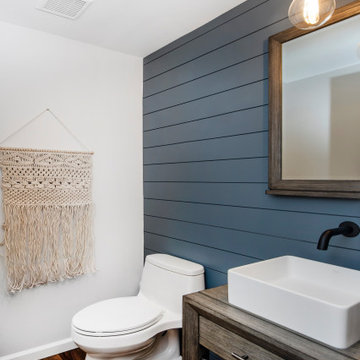
Painting this room white and adding a focal shiplap wall made this room look so much bigger. A freestanding vanity with a porcelain vessel sink gives this powder room a contemporary feel.
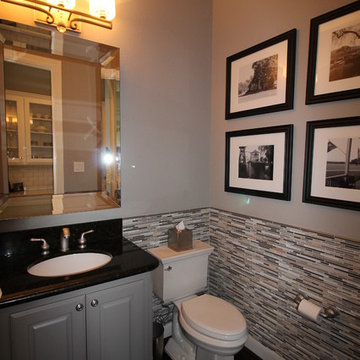
Powder room - mid-sized transitional multicolored tile and matchstick tile dark wood floor powder room idea in Houston with raised-panel cabinets, gray cabinets, a two-piece toilet, gray walls and an undermount sink
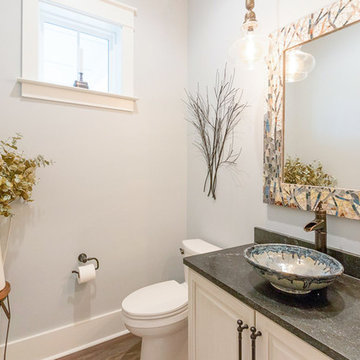
Example of a mid-sized farmhouse dark wood floor and brown floor powder room design in Atlanta with raised-panel cabinets, white cabinets, a two-piece toilet, gray walls, a vessel sink, soapstone countertops and black countertops
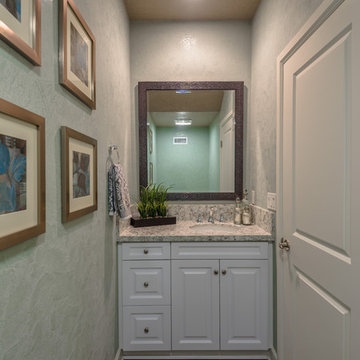
Powder room - mid-sized contemporary dark wood floor and brown floor powder room idea in Orange County with raised-panel cabinets, white cabinets, green walls, an undermount sink, granite countertops, a two-piece toilet and gray countertops
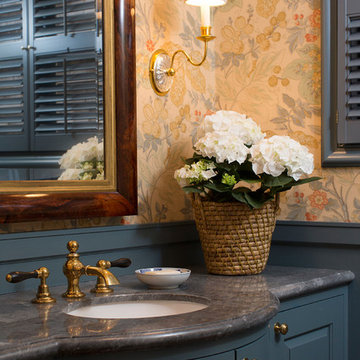
Example of a dark wood floor and brown floor powder room design in San Francisco with raised-panel cabinets, blue cabinets, a one-piece toilet, multicolored walls, an undermount sink, marble countertops and gray countertops
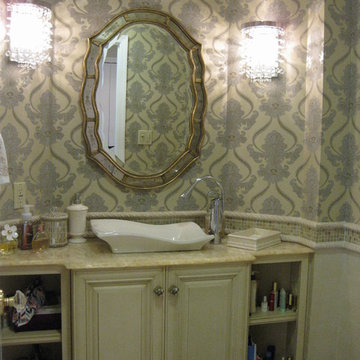
Example of a mid-sized eclectic beige tile, white tile and mosaic tile dark wood floor powder room design in Philadelphia with raised-panel cabinets, white cabinets, a one-piece toilet, beige walls, a vessel sink and solid surface countertops
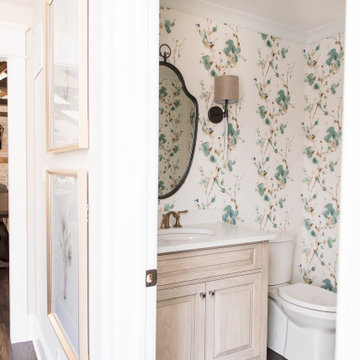
Our Indianapolis design studio designed a gut renovation of this home which opened up the floorplan and radically changed the functioning of the footprint. It features an array of patterned wallpaper, tiles, and floors complemented with a fresh palette, and statement lights.
Photographer - Sarah Shields
---
Project completed by Wendy Langston's Everything Home interior design firm, which serves Carmel, Zionsville, Fishers, Westfield, Noblesville, and Indianapolis.
For more about Everything Home, click here: https://everythinghomedesigns.com/
To learn more about this project, click here:
https://everythinghomedesigns.com/portfolio/country-estate-transformation/
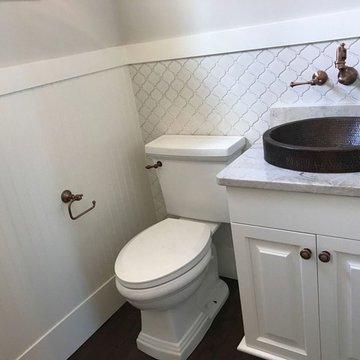
Powder room - small transitional white tile dark wood floor and brown floor powder room idea in Charleston with raised-panel cabinets, white cabinets, a one-piece toilet, gray walls, a vessel sink and marble countertops
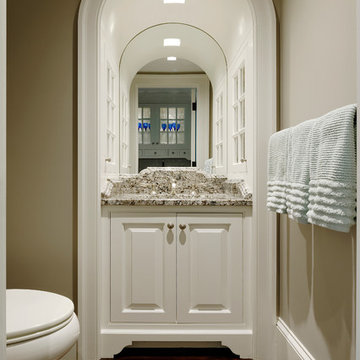
This home on the Eastern Shore of Maryland began as a modest 1927 home with a central hall plan. Renovations included reversing the kitchen and dining room layout , adding a large central island and hood to anchor the center of the kitchen. The island has a walnut counter encircling the working island and accommodates additional seating. The main sink looks out to the north with beautiful water views. The southwest bay window affords a seating area with built-in bookshelves adjoining the breakfast room while the one in the kitchen provides for the secondary sink and clean-up area. By capturing the additional depth in the bay window, a large TV is concealed below the countertop and can emerge with a press of a button or retract out of sight to enjoy views of the water.
A separate butler's pantry and wine bar were designed adjoining the breakfast room. The original fireplace was retained and became the center of the large Breakfast Room. Wood paneling lines the Breakfast Room which helps to integrate the new kitchen and the adjoining spaces into a coherent whole, all accessible from the informal entry.
This was a highly collaborative project with Jennifer Gilmer Kitchen and Bath LTD of Chevy Chase, MD.
Bob Narod, Photographer, LLC
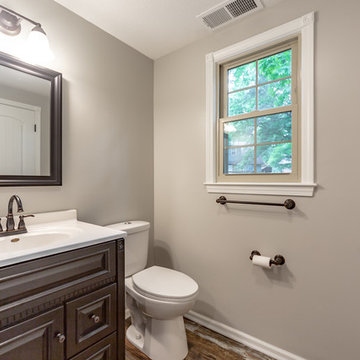
Powder room - small transitional dark wood floor and brown floor powder room idea in Kansas City with raised-panel cabinets, dark wood cabinets, a two-piece toilet, beige walls, an integrated sink, solid surface countertops and white countertops
Dark Wood Floor Powder Room with Raised-Panel Cabinets Ideas
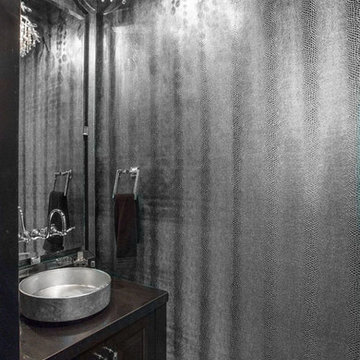
Designer - The Design House Interior Design
www.tdhid.com
Builder - Upland Development, Inc
Photographer - Scot Zimmerman
Utah Style & Design http://www.utahstyleanddesign.com/in-the-
1





